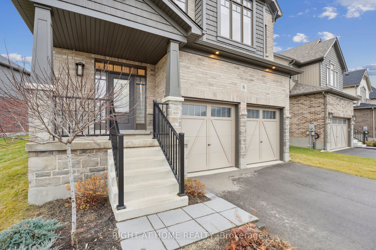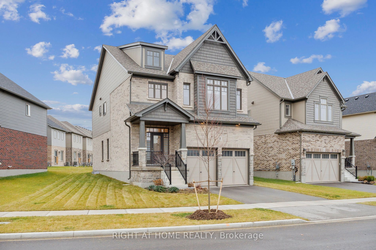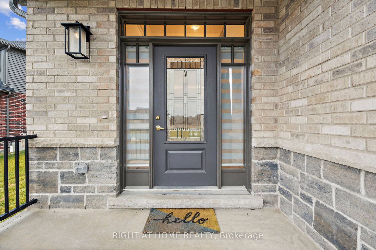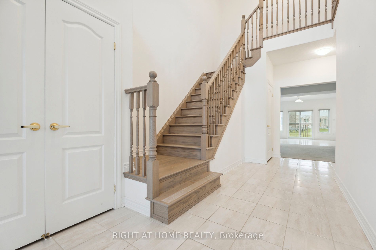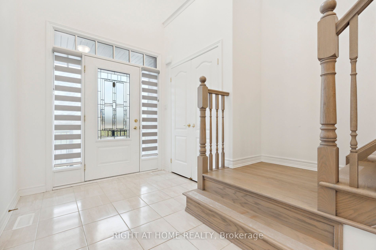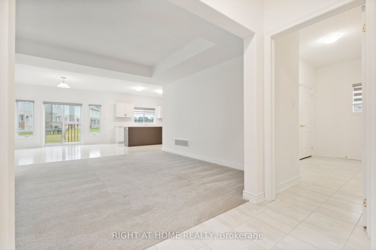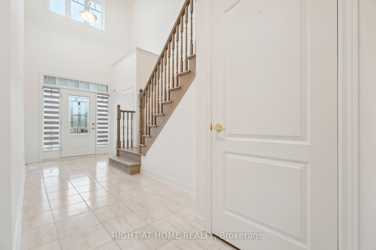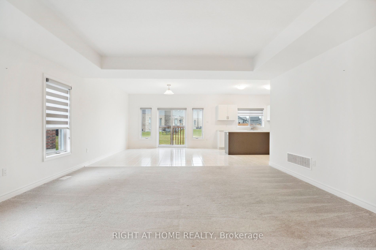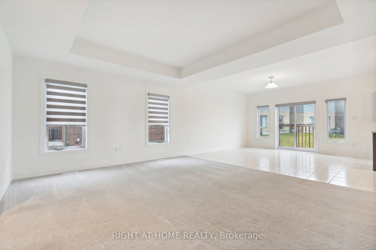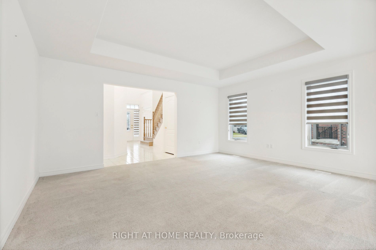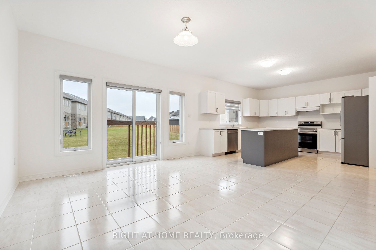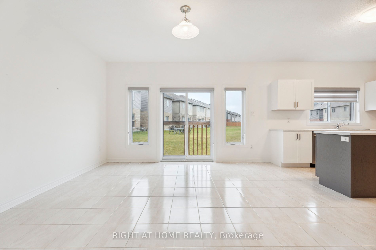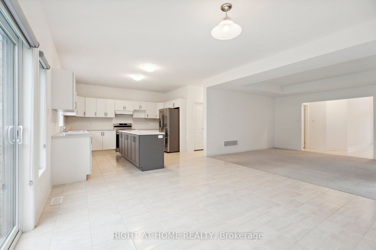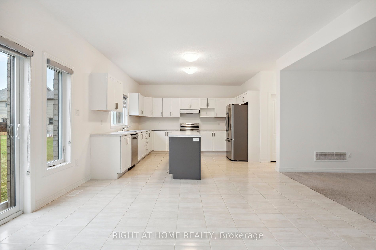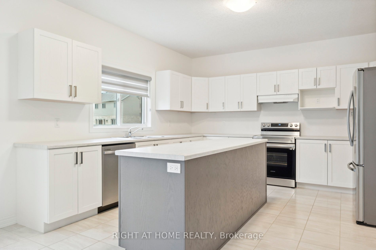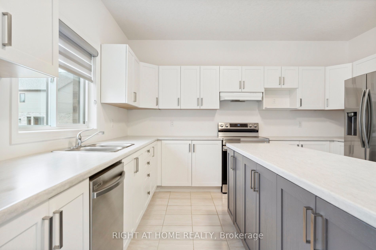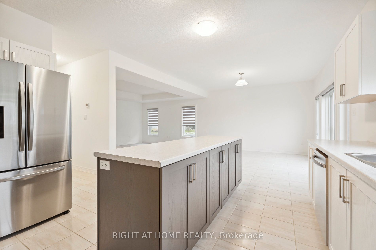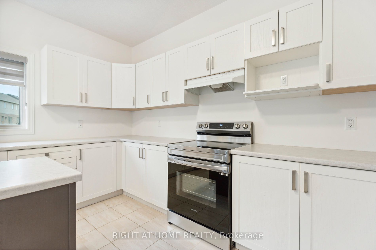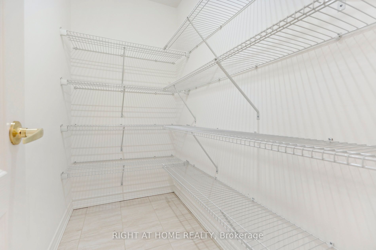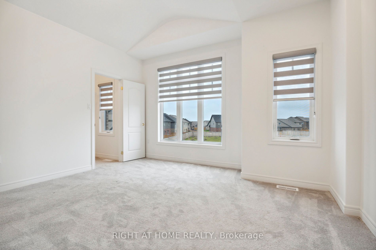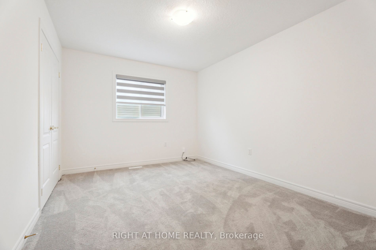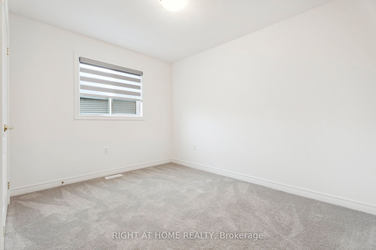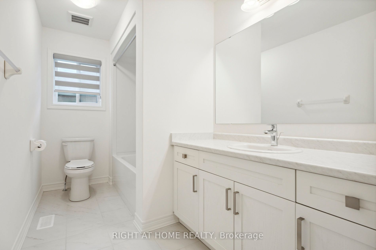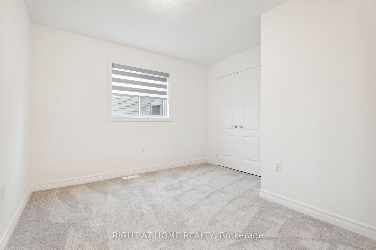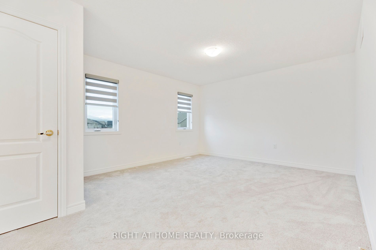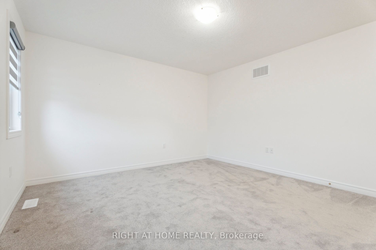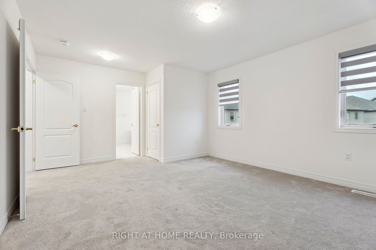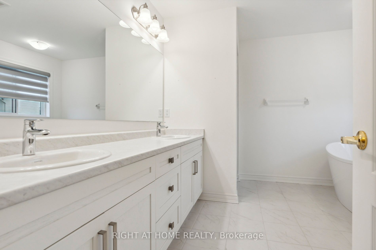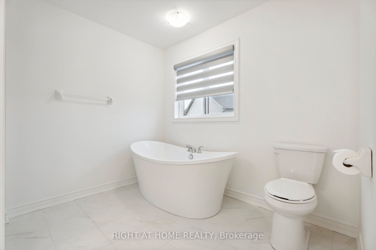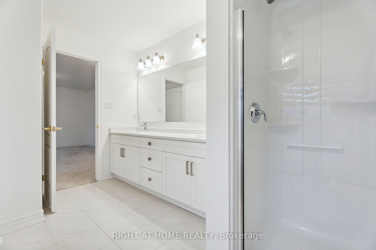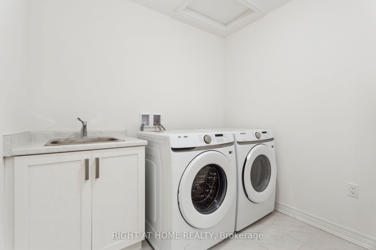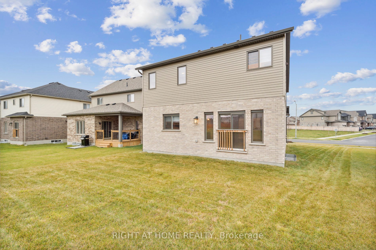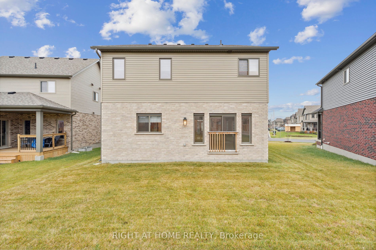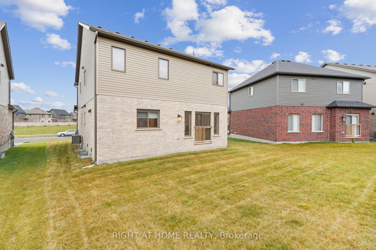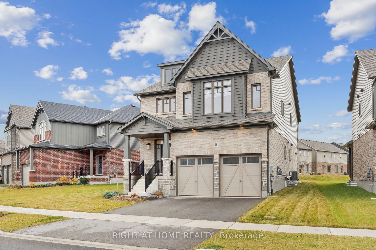
$1,175,000
Est. Payment
$4,488/mo*
*Based on 20% down, 4% interest, 30-year term
Listed by RIGHT AT HOME REALTY
Detached•MLS #S12039567•New
Price comparison with similar homes in Collingwood
Compared to 5 similar homes
3.5% Higher↑
Market Avg. of (5 similar homes)
$1,135,160
Note * Price comparison is based on the similar properties listed in the area and may not be accurate. Consult licences real estate agent for accurate comparison
Room Details
| Room | Features | Level |
|---|---|---|
Living Room 5.18 × 4.21 m | BroadloomOpen ConceptWindow | Main |
Kitchen 4.11 × 4.16 m | Centre IslandStainless Steel ApplTile Floor | Main |
Primary Bedroom 4.03 × 3.96 m | 5 Pc EnsuiteBroadloomWalk-In Closet(s) | Second |
Bedroom 2 4.21 × 3.2 m | BroadloomOverlooks FrontyardWalk-In Closet(s) | Second |
Bedroom 3 4.03 × 3.07 m | ClosetBroadloomWindow | Second |
Bedroom 4 3.35 × 3.27 m | ClosetBroadloomWindow | Second |
Client Remarks
Welcome Home! Completely move in ready 2 year old home in the high demand "Summit View" development by Devonleigh Homes. Situated on a premium lot, the "Clydesdale" model is sure to impress with it's open concept and spacious floor plan! As you enter the home you are captivated right away with the grand foyer featuring soaring ceiling heights open to the 2nd floor and oversized windows drenching the space with natural sunlight! The open concept main floor offers a generous sized living room, a functional large kitchen & an oversized eat in breakfast area with sliding doors to the backyard. The kitchen features a large island, ample cupboard space, built in Samsung stainless steel appliances and a walk in pantry! A dream space for families and those who love hosting, gatherings and entertaining! A separate mudroom with garage access offers convenience and additional storage. The 2nd floor features 5 generously sized bedrooms, a 4 piece bathroom, a 5 piece primary ensuite including standalone soaker tub & 2nd floor laundry! The basement remains unspoiled with an extremely functional layout, bathroom rough-in & large upgraded windows. Whether you are looking to move up in house size, buy a long term family home or grow your family in this beautiful community - this home has it all! $$$ spent on upgrades including white oak staircase, kitchen hardware, basement windows & appliances + *$20K spent on lot premium with no houses directly across*! This is the best priced 5 bedroom home in the neighbourhood - don't miss out!
About This Property
8 Rowland Street, Collingwood, L9Y 5M4
Home Overview
Basic Information
Walk around the neighborhood
8 Rowland Street, Collingwood, L9Y 5M4
Shally Shi
Sales Representative, Dolphin Realty Inc
English, Mandarin
Residential ResaleProperty ManagementPre Construction
Mortgage Information
Estimated Payment
$0 Principal and Interest
 Walk Score for 8 Rowland Street
Walk Score for 8 Rowland Street

Book a Showing
Tour this home with Shally
Frequently Asked Questions
Can't find what you're looking for? Contact our support team for more information.
Check out 100+ listings near this property. Listings updated daily
See the Latest Listings by Cities
1500+ home for sale in Ontario

Looking for Your Perfect Home?
Let us help you find the perfect home that matches your lifestyle
