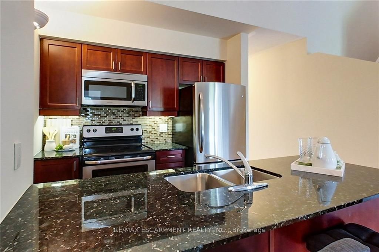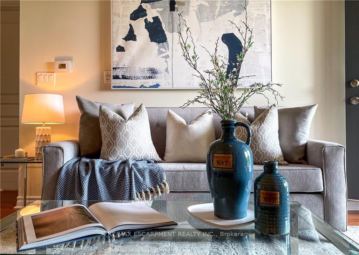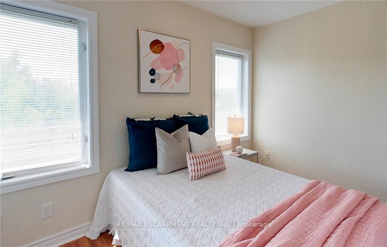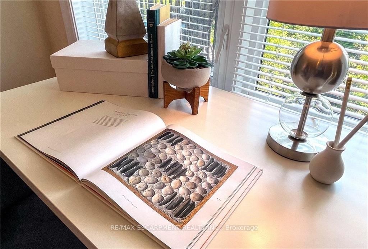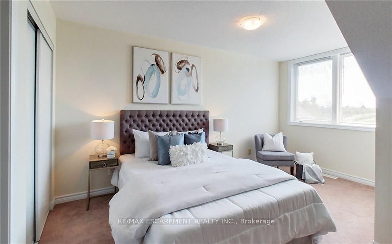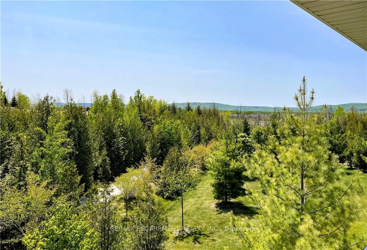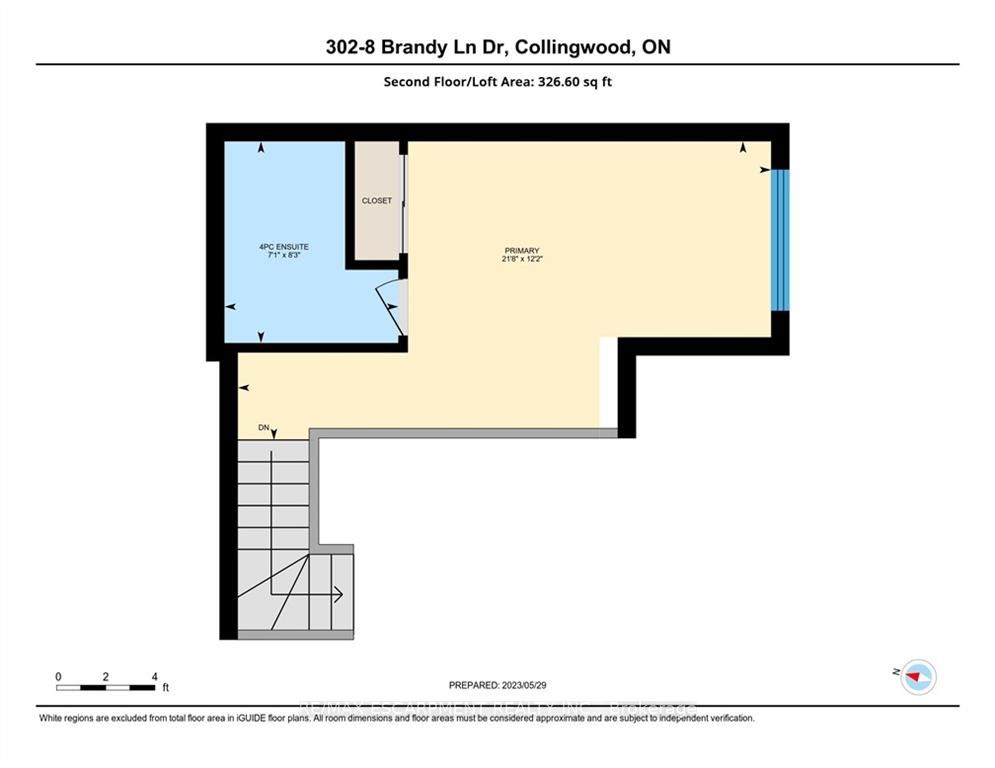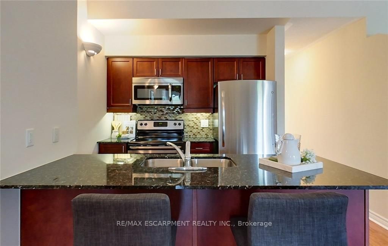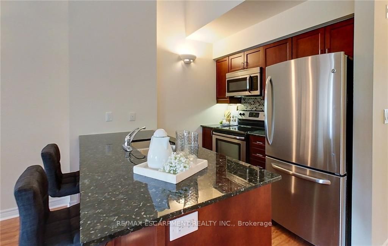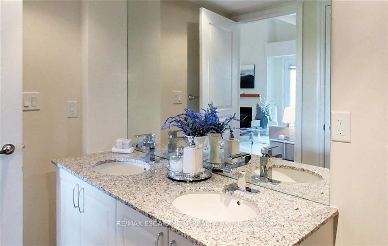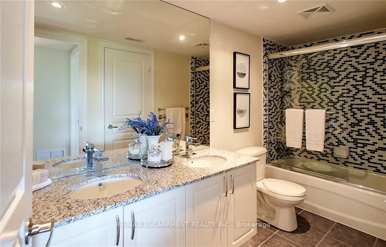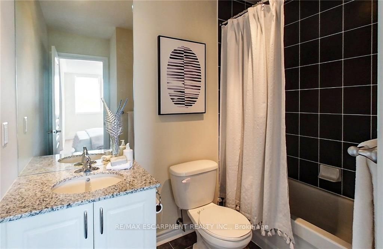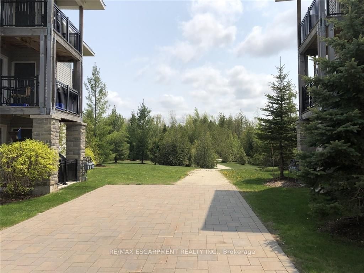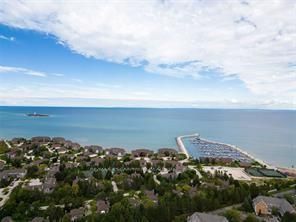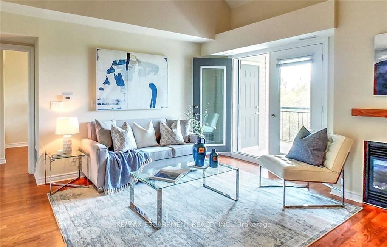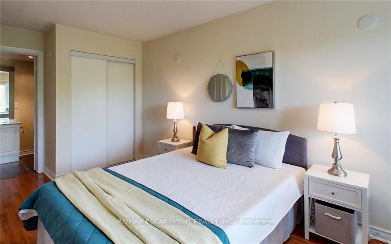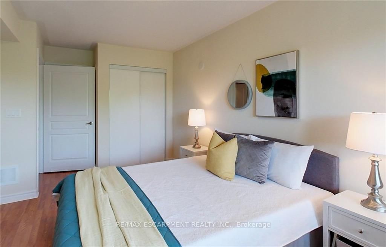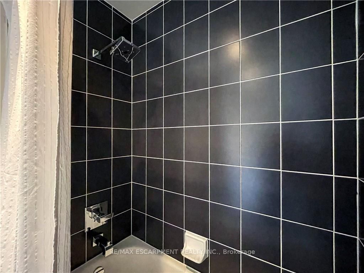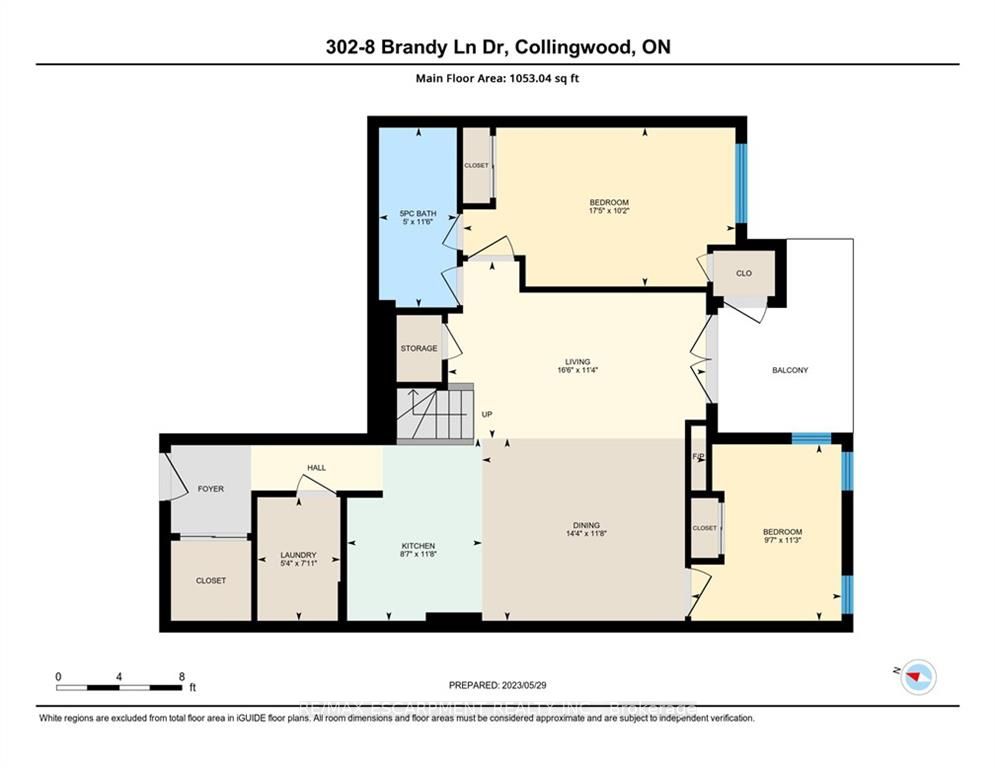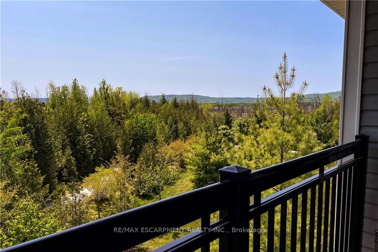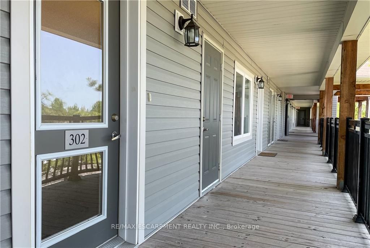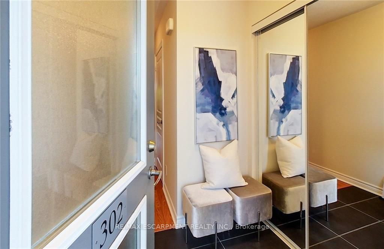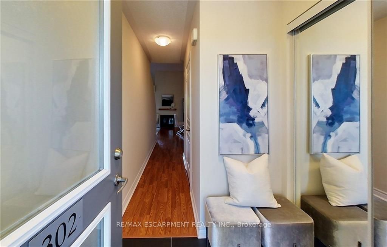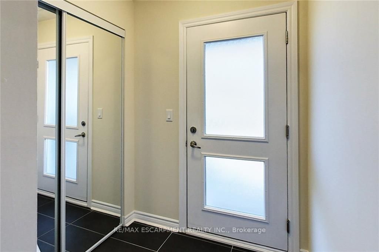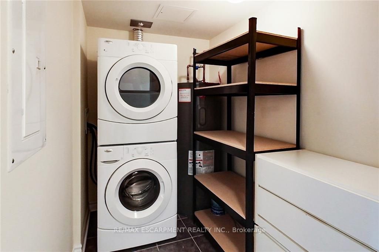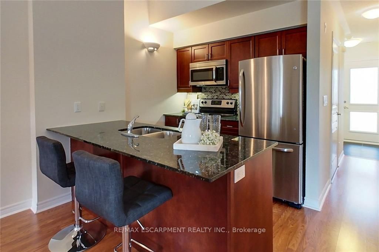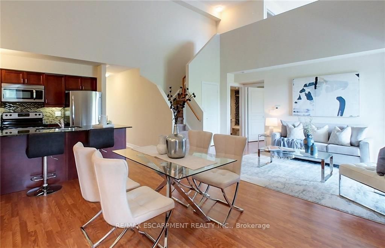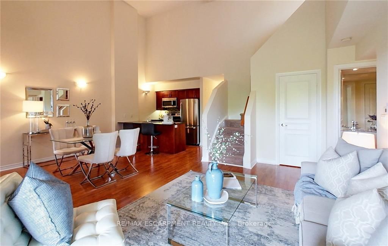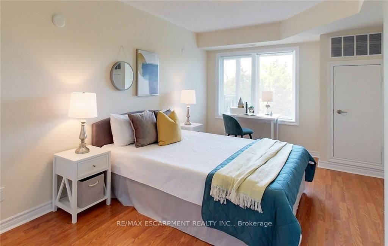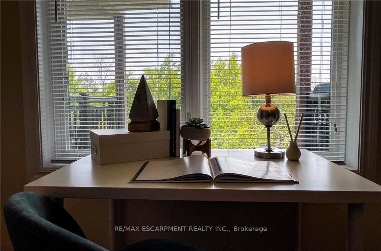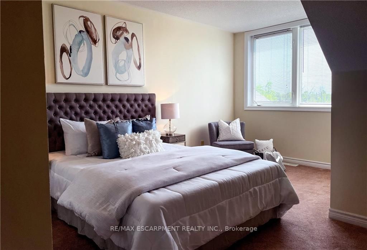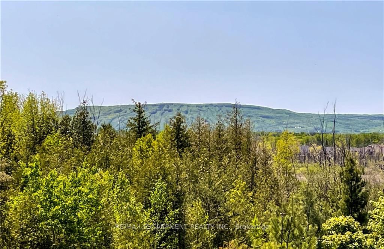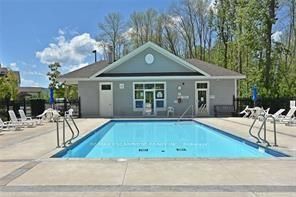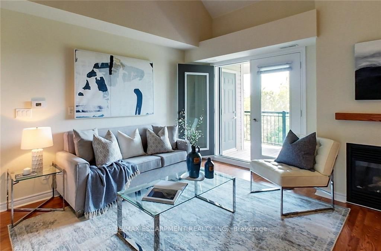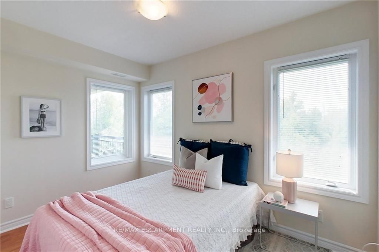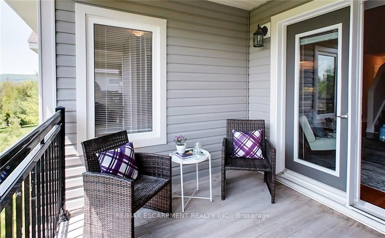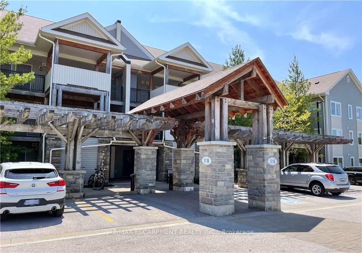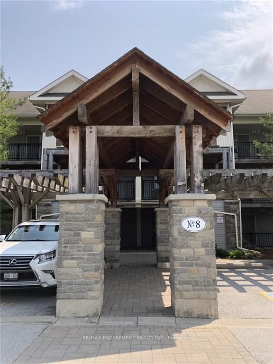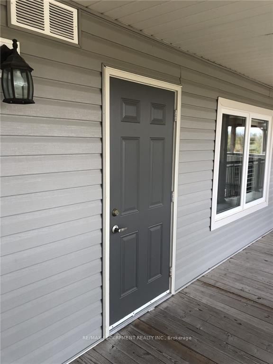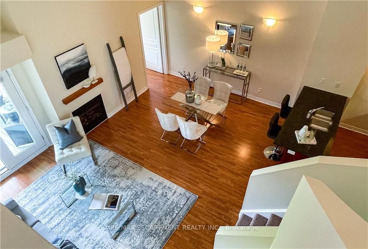
$2,700 /mo
Listed by RE/MAX ESCARPMENT REALTY INC.
Condo Apartment•MLS #S11904353•New
Room Details
| Room | Features | Level |
|---|---|---|
Kitchen 3.53 × 2.6 m | Open ConceptStone CountersStainless Steel Appl | Main |
Living Room 5 × 3.43 m | Vaulted Ceiling(s)W/O To BalconyGas Fireplace | Main |
Dining Room 4.34 × 3.53 m | Vaulted Ceiling(s)Hardwood FloorGas Fireplace | Main |
Bedroom 2 5.28 × 3.08 m | Hardwood FloorSemi Ensuite | Main |
Bedroom 3 3.41 × 2.9 m | French DoorsHardwood Floor | Main |
Primary Bedroom 6.56 × 3.69 m | BroadloomOverlooks Dining | Second |
Client Remarks
Year Round 2 Storey Condominium/Loft Rental Available Now! Welcome To Majestic Wyldewood, On The West End Of Collingwood, Walking Distance To Shopping, Dining, and the water, Only Minutes Drive To Ski Hills, Golf & Beaches. Wyldewood Has Its Own Outdoor Year Round Pool & Club House. This Lovely Condo Has Picturesque Views of Mountains And Steps To The Georgian Trail. Rare Find In This Spacious & Sunny 3Bedroom Loft Unit, Boasting Suite Area of 1439 sq ft plus a 65 sq ft balcony. This Is The Largest Floor Plan Available In Desired Wyldewood & Has Soaring Cathedral Ceilings in Living and Dining areas. This Immaculate Condo Is Open Concept, Has An Inviting Gas Fireplace W/Wood Mantle, Gleaming Wood Floors on main level, Kitchen W/Granite Counters, Breakfast Bar, Ss Appliances & A Generous Pantry, Granite counters in both bathrooms. Large main floor bedroom with scenic views and a semi-ensuite bath with granite counters and a double-sink. French Doors Off The Dining Area Lead To The 3rd Bedroom or could be a Cozy Den or Office Space. The Staircase Leads to The Loft area with Primary Bedroom and 4Pc Ensuite Bath. A Cozy Balcony W/BBQ Hookup Provides Space To Relax On Warm Days & Evenings. Outdoor Year Round Pool Provides Ample Relaxation and Spectacular Views of Escarpment and Trails. Lots of visitor parking if Private locker on 3rd floor next to suite! This Condo Is Freshly Painted and Professionally Cleaned, and Very Well Maintained, It's Ready For Move In!
About This Property
8 Brandy Lane, Collingwood, L9Y 0X4
Home Overview
Basic Information
Amenities
BBQs Allowed
Outdoor Pool
Visitor Parking
Walk around the neighborhood
8 Brandy Lane, Collingwood, L9Y 0X4
Shally Shi
Sales Representative, Dolphin Realty Inc
English, Mandarin
Residential ResaleProperty ManagementPre Construction
 Walk Score for 8 Brandy Lane
Walk Score for 8 Brandy Lane

Book a Showing
Tour this home with Shally
Frequently Asked Questions
Can't find what you're looking for? Contact our support team for more information.
See the Latest Listings by Cities
1500+ home for sale in Ontario

Looking for Your Perfect Home?
Let us help you find the perfect home that matches your lifestyle
