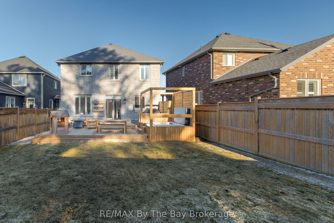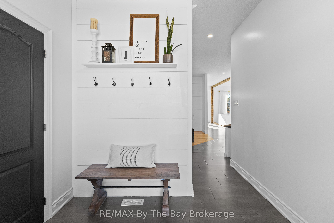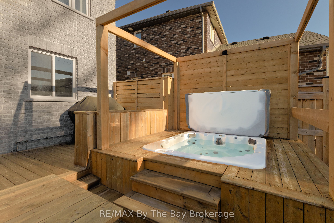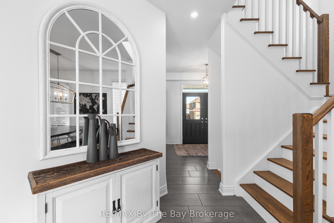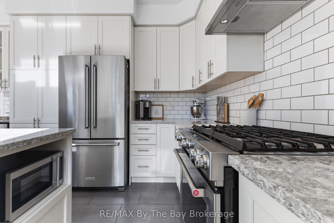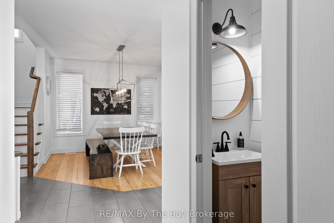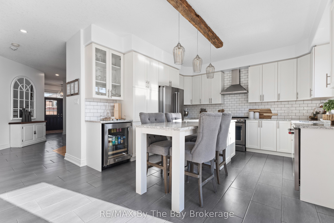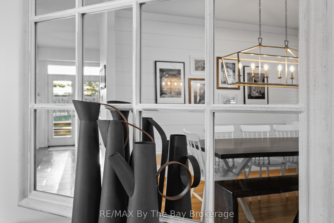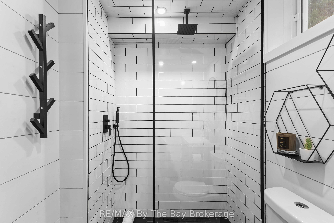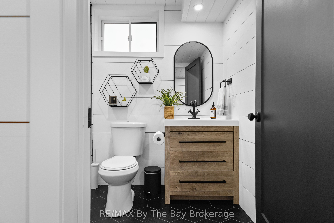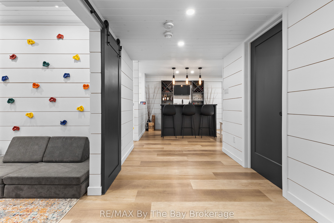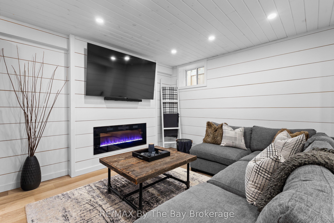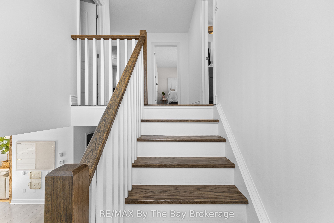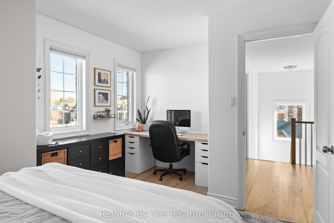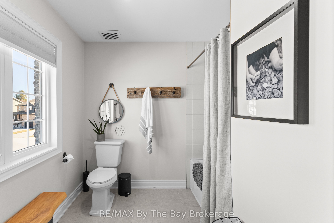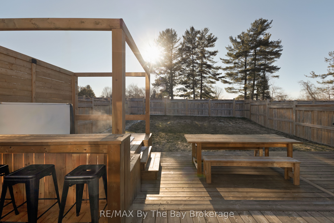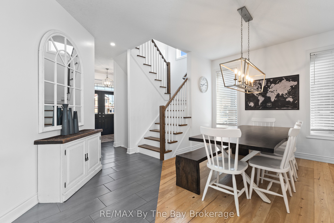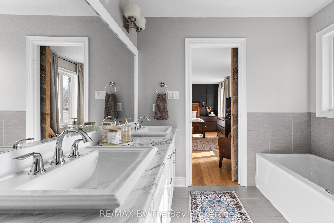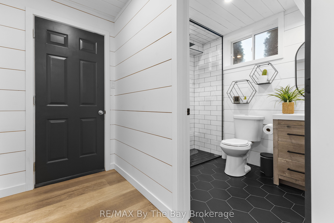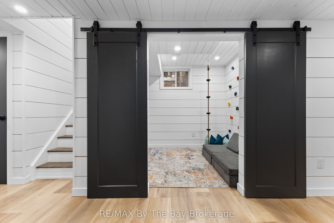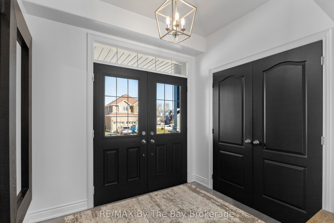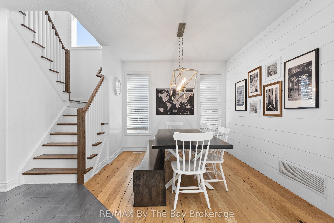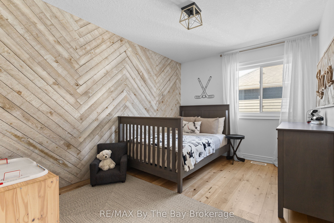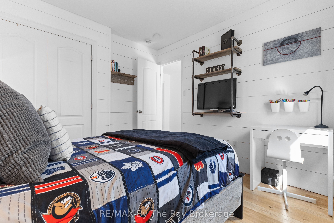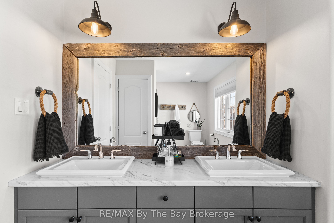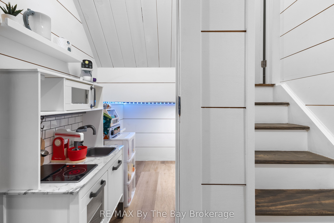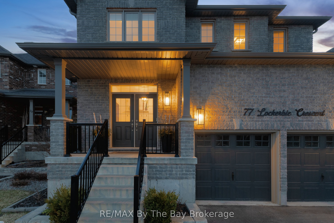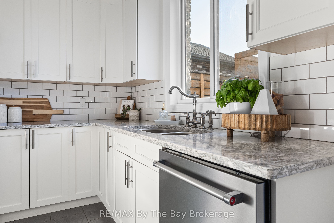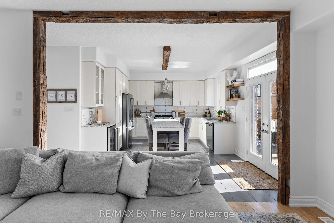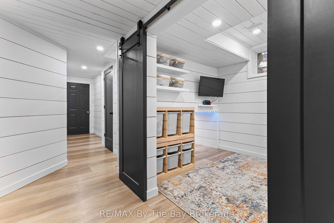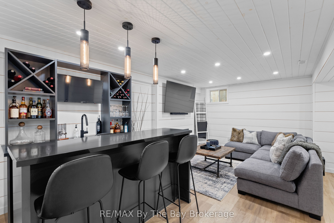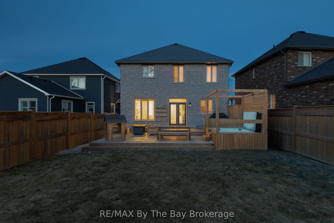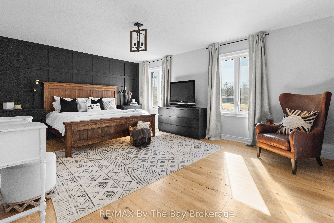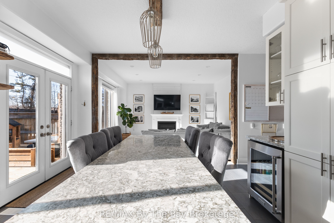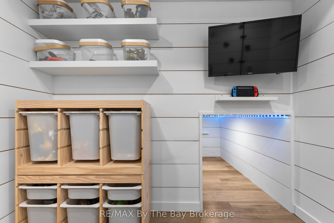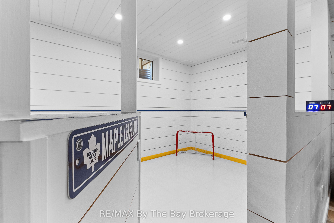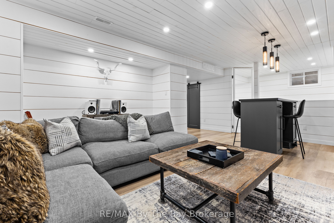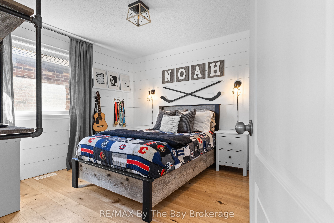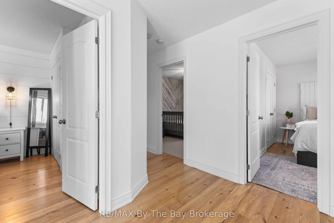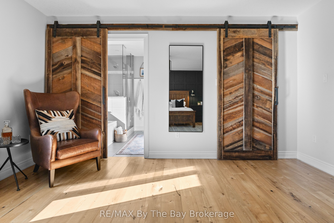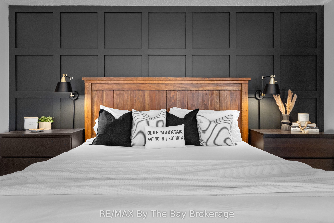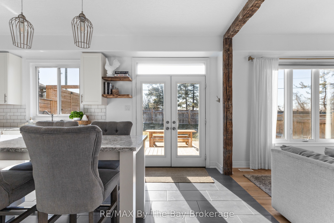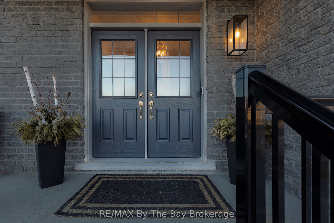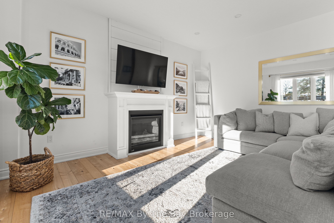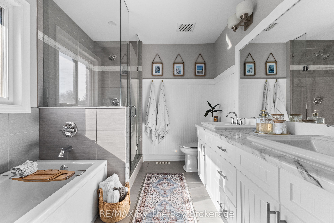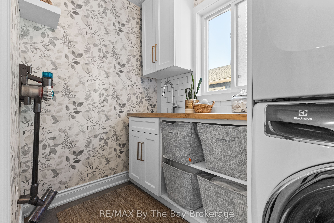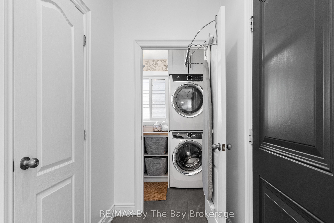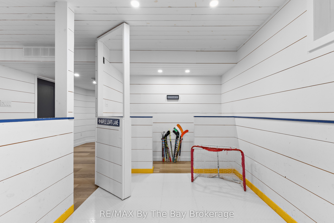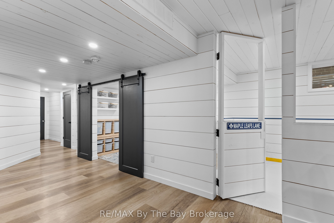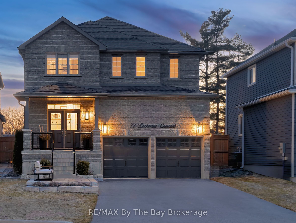
$1,309,000
Est. Payment
$4,999/mo*
*Based on 20% down, 4% interest, 30-year term
Listed by RE/MAX By The Bay Brokerage
Detached•MLS #S12032010•Price Change
Price comparison with similar homes in Collingwood
Compared to 4 similar homes
-30.1% Lower↓
Market Avg. of (4 similar homes)
$1,873,250
Note * Price comparison is based on the similar properties listed in the area and may not be accurate. Consult licences real estate agent for accurate comparison
Room Details
| Room | Features | Level |
|---|---|---|
Dining Room 3.7 × 3.35 m | Hardwood FloorOpen Concept | Main |
Kitchen 5.1 × 4 m | Tile FloorW/O To DeckQuartz Counter | Main |
Primary Bedroom 5.9 × 4.2 m | 5 Pc EnsuiteWalk-In Closet(s)Hardwood Floor | Second |
Bedroom 3.6 × 2.9 m | Hardwood FloorDouble ClosetWindow | Second |
Bedroom 3.7 × 3.3 m | Hardwood FloorDouble ClosetWindow | Second |
Bedroom 3 × 3.5 m | Hardwood FloorDouble ClosetWindow | Second |
Client Remarks
Welcome to 77 Lockerbie Crescent, a beautifully designed 4-bedroom, 3.5-bathroom home in the sought-after Mountaincroft community. From the moment you step inside the foyer you are greeted with the rustic charm that sets the tone of this home. The shiplap details, reclaimed Ash flooring, and barn beams create a cozy yet sophisticated atmosphere. The gourmet kitchen features Kitchen Aid Professional series appliances, Cambria Quartz counters, a kitchen island with table-style seating and so much more. Walk out to the expansive deck with built in seating and salt water hot tub, enjoy the convenience of a gas fire table & BBQ hook up. The upper level boasts 4 bright & spacious bedrooms, a large main bath with a double sink & additional linen closet. The primary bedroom offers stunning mountain views, a board and batten accent wall, and custom double barn doors leading to a walk-in closet and luxurious 5-piece ensuite with a glass shower, soaker tub, and double vanity. The fully finished basement was designed with ultimate entertainment for adults and children in mind, featuring luxury vinyl plank flooring, knotty pine shiplap walls and ceiling, and a full 3-piece bath with a custom glass shower. A playroom with a climbing rope, a rock climbing wall, and an under-stair nook, while sports fans will appreciate the mini hockey arena room - both versatile rooms that can be easily suited to your own families needs. Entertain guests at the custom wet bar with a granite countertops and island with bar seating. This exceptional home offers a rare combination of rustic elegance, family-friendly features, and modern upgrades, all in an unbeatable Collingwood location. Don't miss your chance to make it yours!
About This Property
77 Lockerbie Crescent, Collingwood, L9Y 0Y8
Home Overview
Basic Information
Walk around the neighborhood
77 Lockerbie Crescent, Collingwood, L9Y 0Y8
Shally Shi
Sales Representative, Dolphin Realty Inc
English, Mandarin
Residential ResaleProperty ManagementPre Construction
Mortgage Information
Estimated Payment
$0 Principal and Interest
 Walk Score for 77 Lockerbie Crescent
Walk Score for 77 Lockerbie Crescent

Book a Showing
Tour this home with Shally
Frequently Asked Questions
Can't find what you're looking for? Contact our support team for more information.
Check out 100+ listings near this property. Listings updated daily
See the Latest Listings by Cities
1500+ home for sale in Ontario

Looking for Your Perfect Home?
Let us help you find the perfect home that matches your lifestyle
