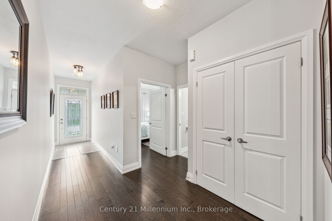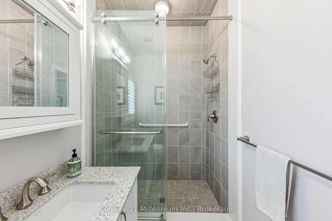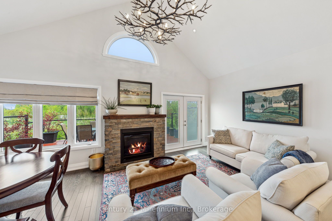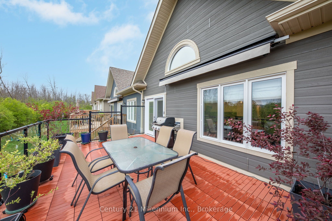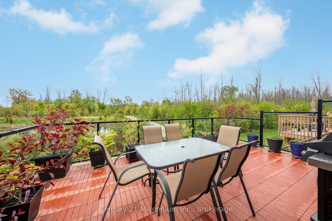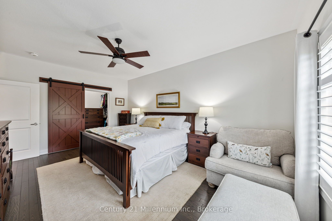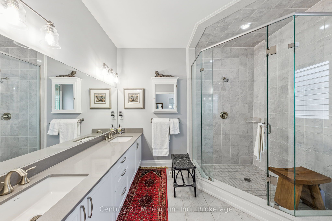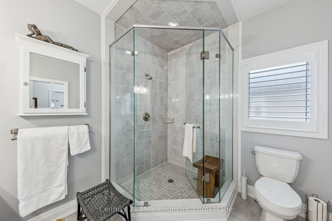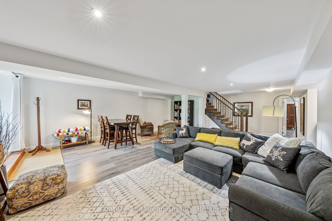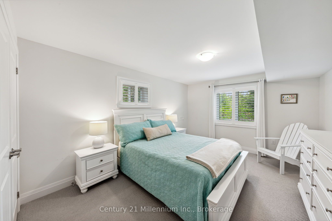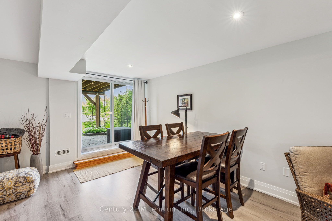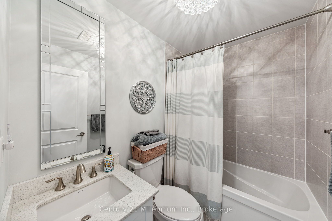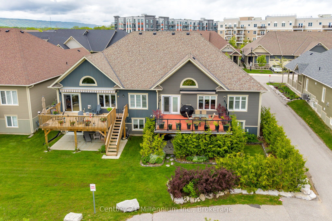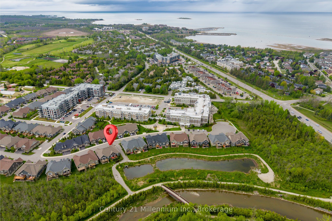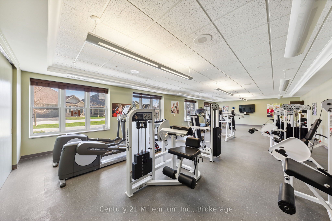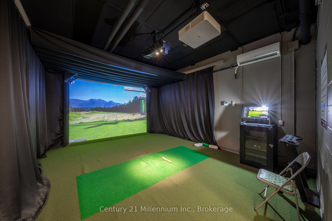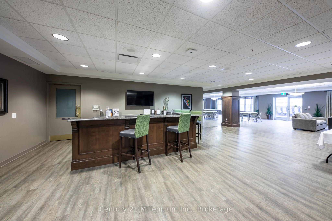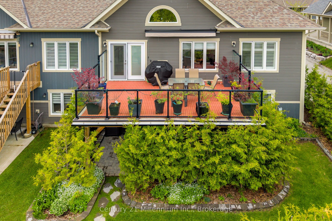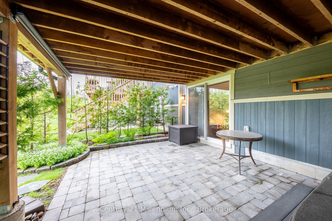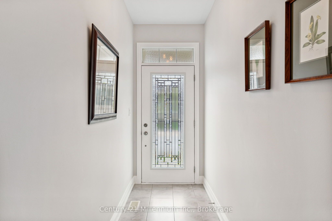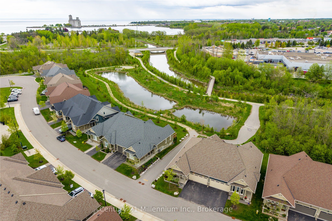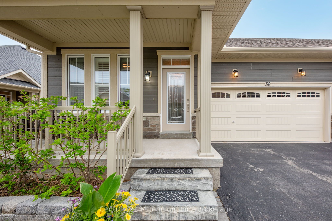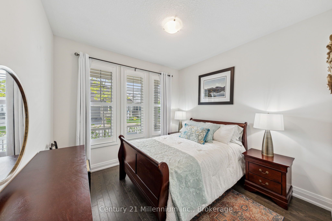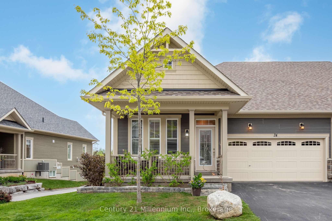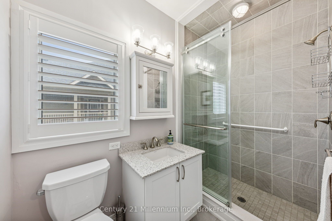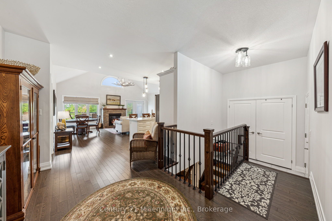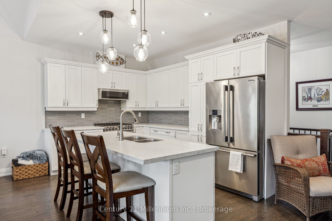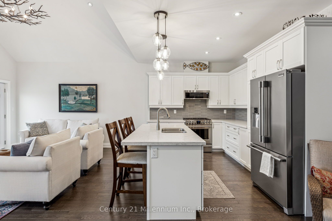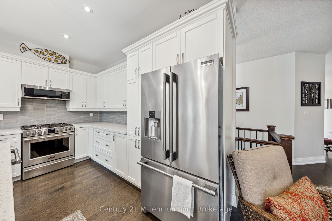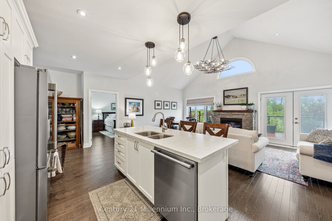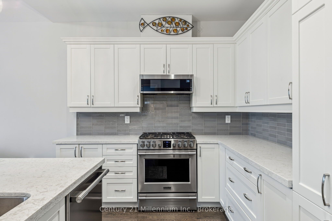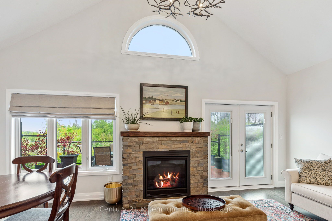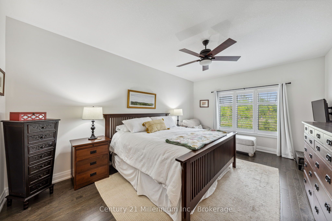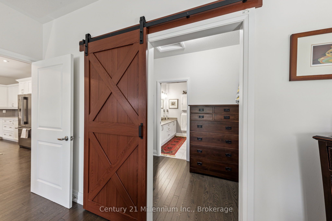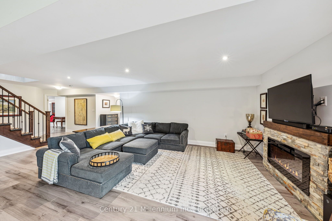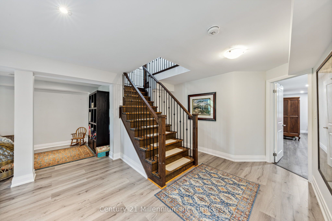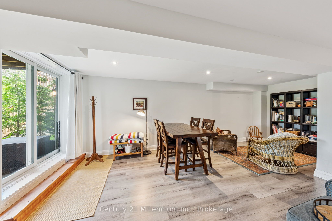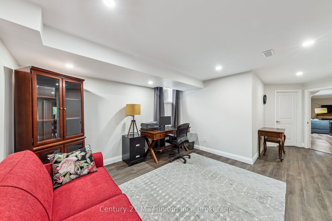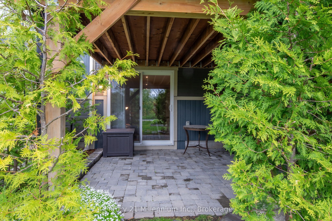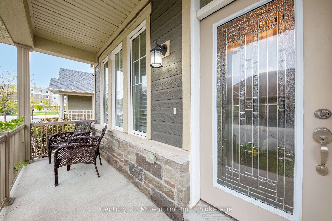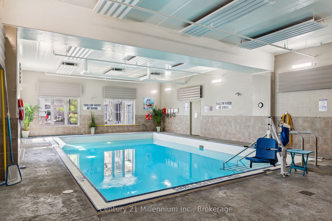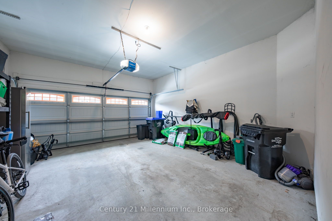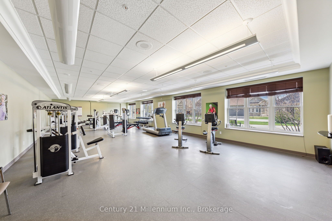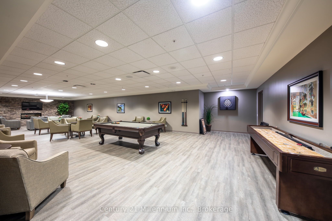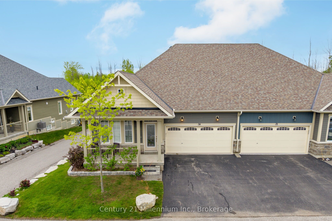
$1,399,999
Est. Payment
$5,347/mo*
*Based on 20% down, 4% interest, 30-year term
Listed by Century 21 Millennium Inc.
Condo Townhouse•MLS #S12212048•New
Included in Maintenance Fee:
Common Elements
Price comparison with similar homes in Collingwood
Compared to 10 similar homes
57.8% Higher↑
Market Avg. of (10 similar homes)
$886,980
Note * Price comparison is based on the similar properties listed in the area and may not be accurate. Consult licences real estate agent for accurate comparison
Room Details
| Room | Features | Level |
|---|---|---|
Kitchen 3.76 × 2.67 m | Stainless Steel ApplCorian Counter | Main |
Dining Room 4.27 × 1.96 m | Overlook Patio | Main |
Living Room 4.27 × 4.14 m | Gas FireplaceW/O To Deck | Main |
Primary Bedroom 5.26 × 3.71 m | 4 Pc EnsuiteWalk-In Closet(s) | Main |
Bedroom 3 4.47 × 3.4 m | Lower | |
Bedroom 4 4.04 × 3.94 m | Lower |
Client Remarks
Live Your Best Life in Balmoral Village! Nestled in one of the most sought-after neighbourhoods, this beautifully maintained 4-bedroom, 3-bathroom bungalow offers the perfect blend of nature, comfort, and convenience. Whether you're drawn to outdoor adventures like hiking, skiing, and golfing, or prefer the charm of nearby shopping and dining, this home places it all at your doorsteps plus peaceful walks along the shores of Georgian Bay. Step inside and feel the warmth and care the current owners have poured into every detail from elegant countertops to gleaming hardwood floors and a fully finished basement. The spacious open-concept kitchen, dining, and living area is designed for entertaining or relaxing by the cozy fireplace. Fall in love with the generous primary suite featuring a large walk-in closet, luxurious 4-piece ensuite, and calming views overlooking the pond and protected greenspace. Step out onto the oversized deck, a perfect spot for your morning coffee surrounded by nature or head downstairs to enjoy the finished recreation room with walk-out access to the backyard and your private saltwater hot tub. Additional features include a two-car garage with inside entry and ample storage, making this home as practical as it is stunning.
About This Property
74 Kari Crescent, Collingwood, L9Y 0Z7
Home Overview
Basic Information
Walk around the neighborhood
74 Kari Crescent, Collingwood, L9Y 0Z7
Shally Shi
Sales Representative, Dolphin Realty Inc
English, Mandarin
Residential ResaleProperty ManagementPre Construction
Mortgage Information
Estimated Payment
$0 Principal and Interest
 Walk Score for 74 Kari Crescent
Walk Score for 74 Kari Crescent

Book a Showing
Tour this home with Shally
Frequently Asked Questions
Can't find what you're looking for? Contact our support team for more information.
See the Latest Listings by Cities
1500+ home for sale in Ontario

Looking for Your Perfect Home?
Let us help you find the perfect home that matches your lifestyle
