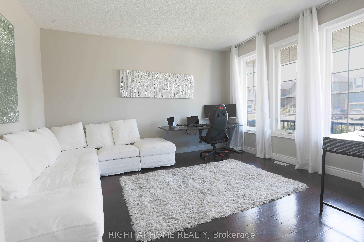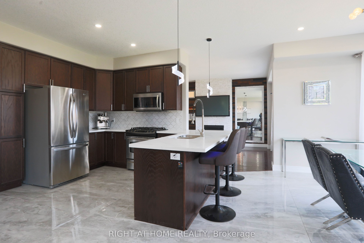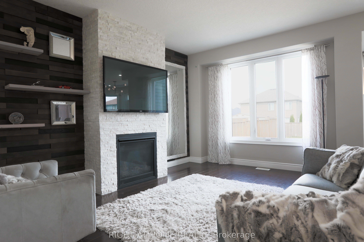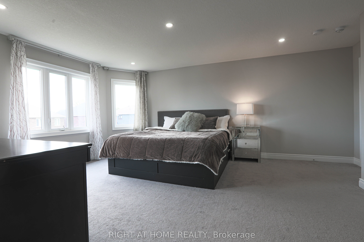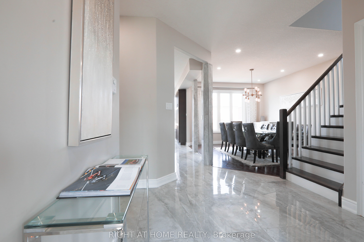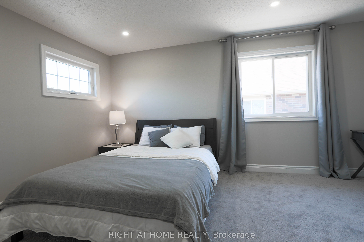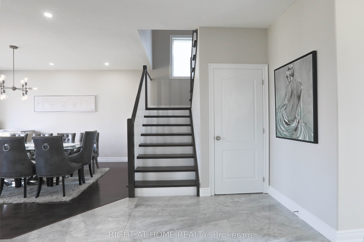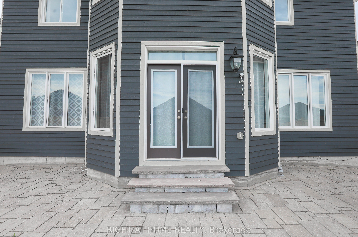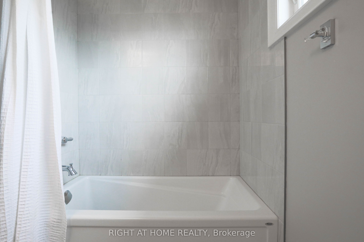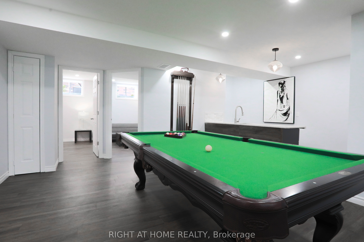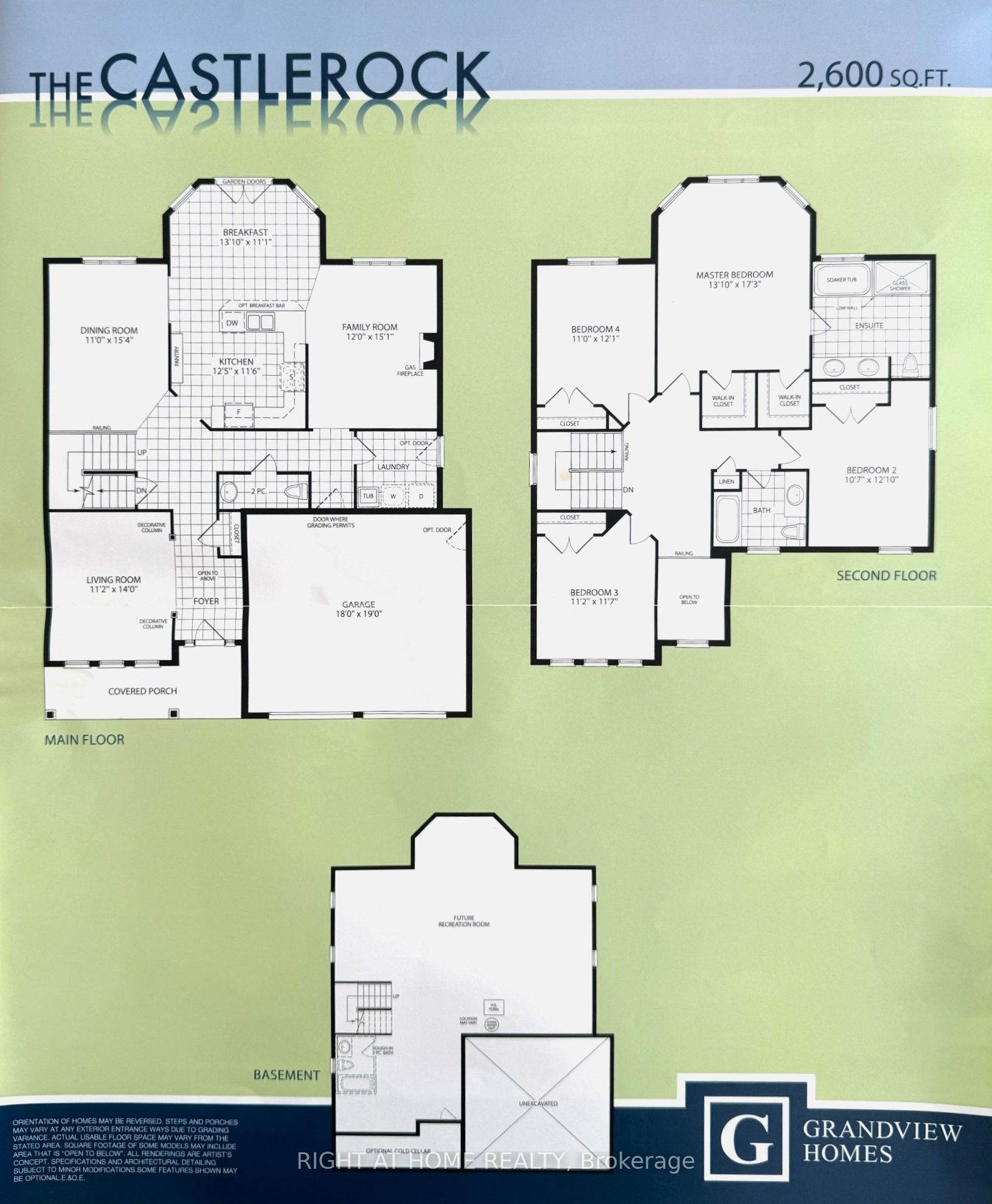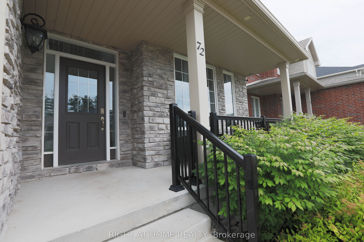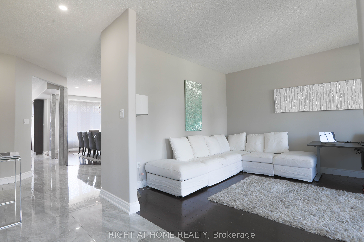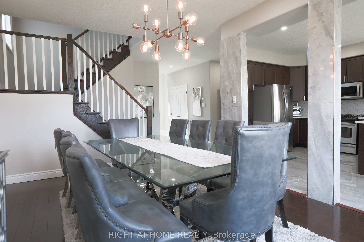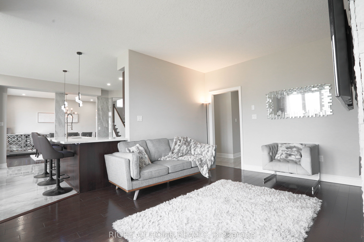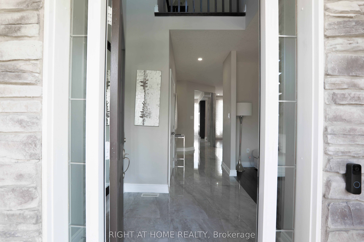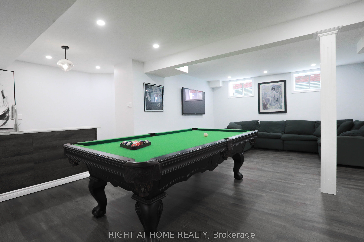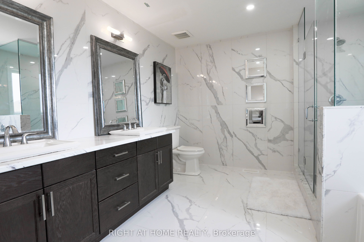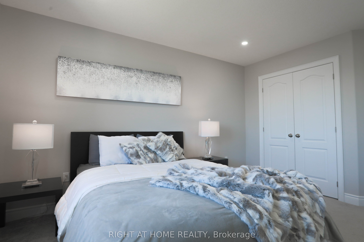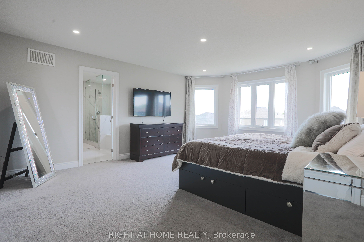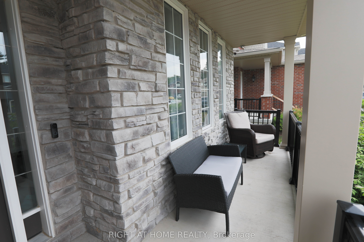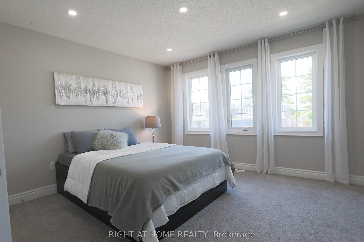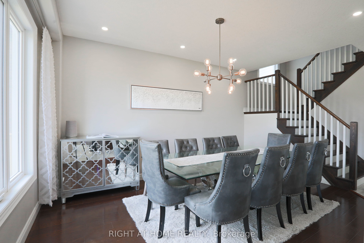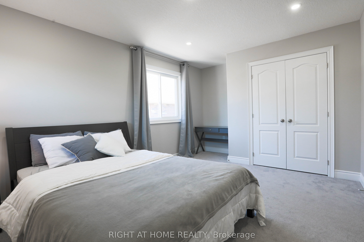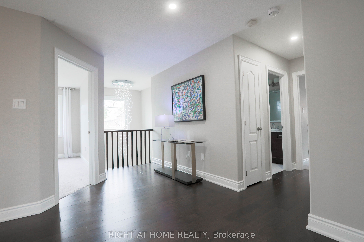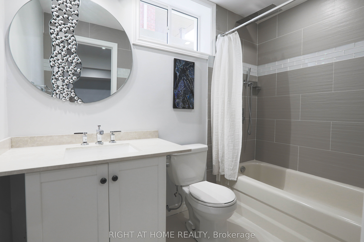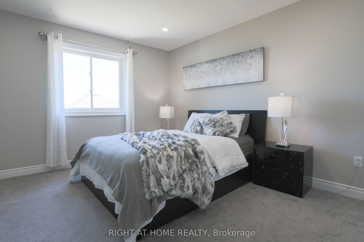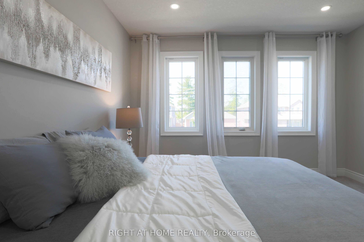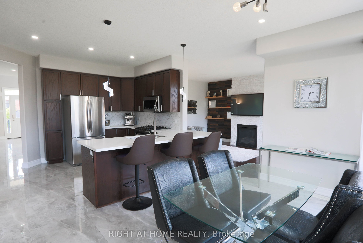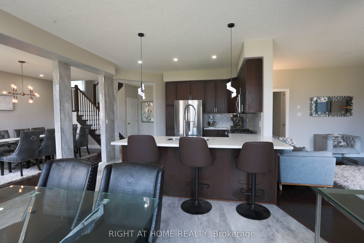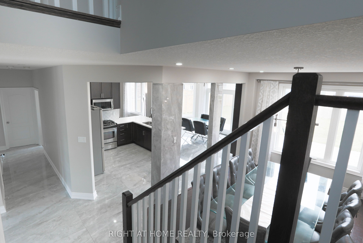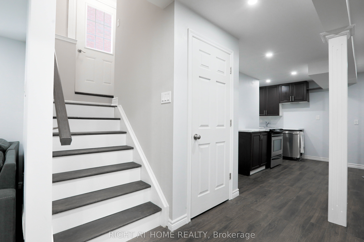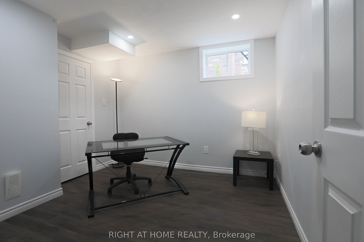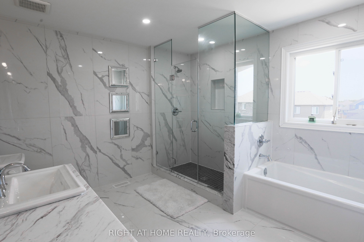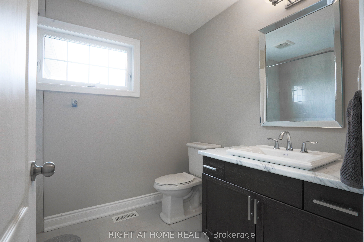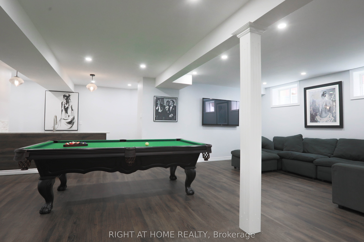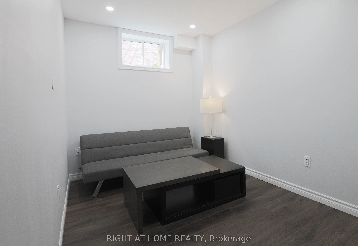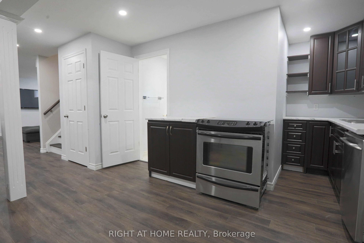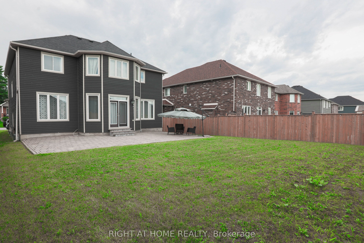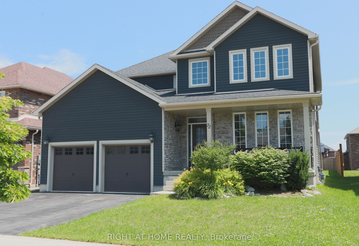
$1,319,000
Est. Payment
$5,038/mo*
*Based on 20% down, 4% interest, 30-year term
Listed by RIGHT AT HOME REALTY
Detached•MLS #S12036384•Price Change
Room Details
| Room | Features | Level |
|---|---|---|
Kitchen 3.81 × 3.53 m | Ground | |
Dining Room 3.35 × 4 m | Ground | |
Living Room 3 × 4.6 m | Ground | |
Primary Bedroom 3.99 × 5.27 m | Second | |
Bedroom 3.26 × 3.93 m | Second | |
Bedroom 3 3.35 × 3.68 m | Second |
Client Remarks
Boasting over 3,500 sq ft of meticulously designed living space on a prime 50-foot lot. Featuring over $200,000 in luxury upgrades, this residence offers a custom living room with a built-in fireplace and a lavish on-suite bathroom with indulgent heated floors. The main level is graced with 9-foot ceilings and abundant sunlight. Outside, the fully fenced backyard features a sprawling interlock patio, perfect for outdoor entertaining and relaxation. The property presents a lucrative opportunity with a fully finished basement. Complete with its own entrance, this versatile space includes a kitchen, modern washroom, two bedrooms, and an expansive living/dining area ideal for accommodating guests or can be converted into a rental income.
About This Property
72 Lockerbie Crescent, Collingwood, L9Y 0Y8
Home Overview
Basic Information
Walk around the neighborhood
72 Lockerbie Crescent, Collingwood, L9Y 0Y8
Shally Shi
Sales Representative, Dolphin Realty Inc
English, Mandarin
Residential ResaleProperty ManagementPre Construction
Mortgage Information
Estimated Payment
$0 Principal and Interest
 Walk Score for 72 Lockerbie Crescent
Walk Score for 72 Lockerbie Crescent

Book a Showing
Tour this home with Shally
Frequently Asked Questions
Can't find what you're looking for? Contact our support team for more information.
See the Latest Listings by Cities
1500+ home for sale in Ontario

Looking for Your Perfect Home?
Let us help you find the perfect home that matches your lifestyle
