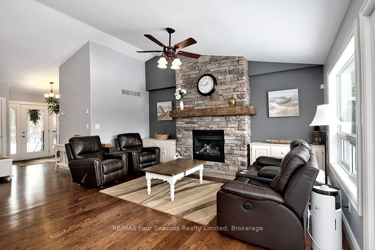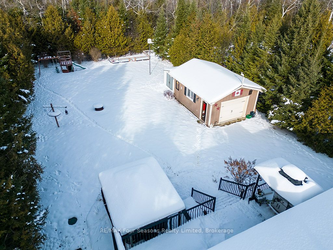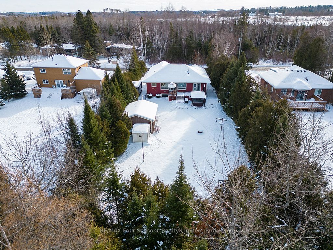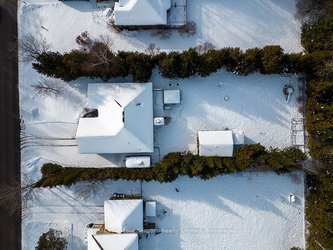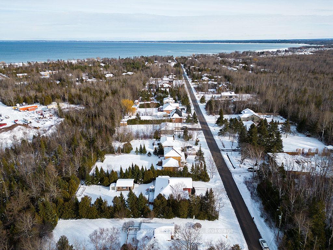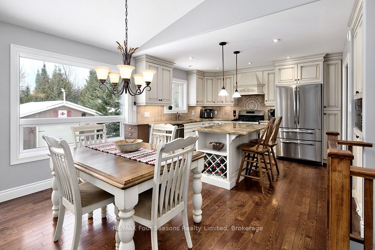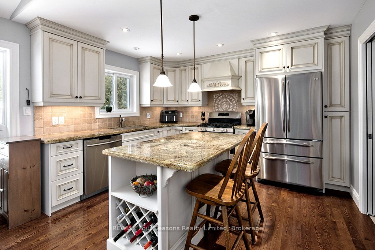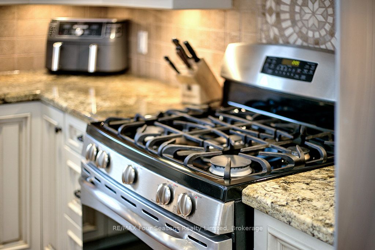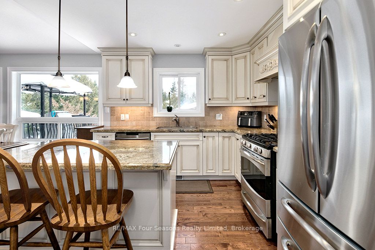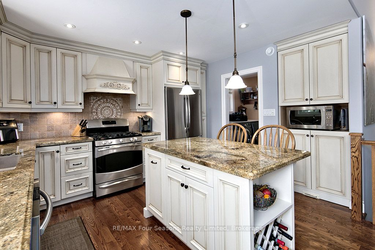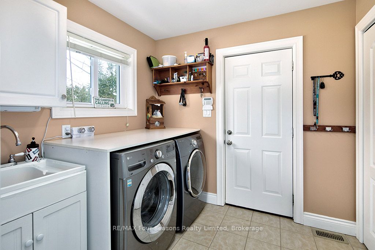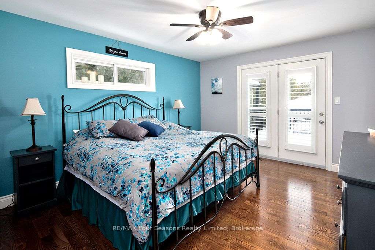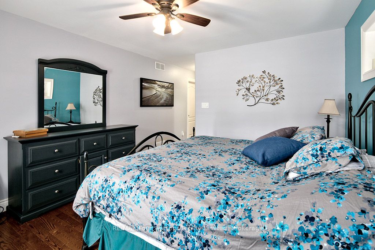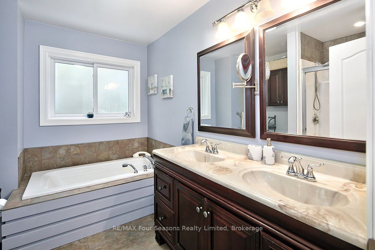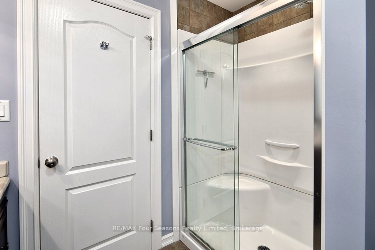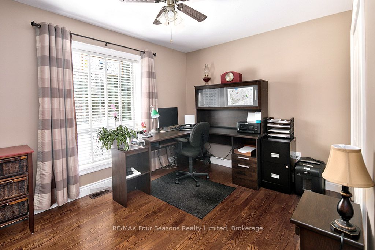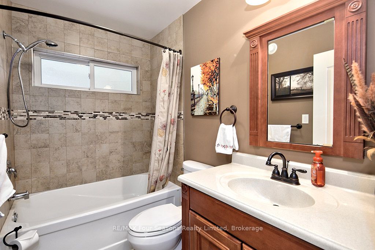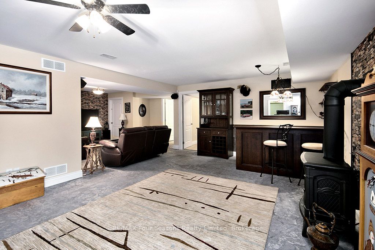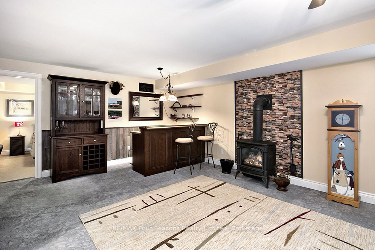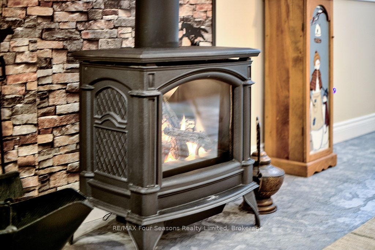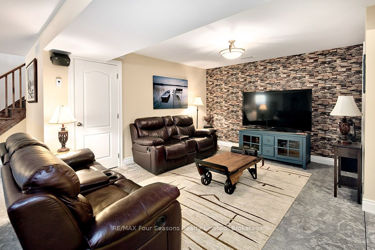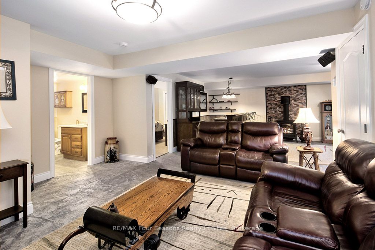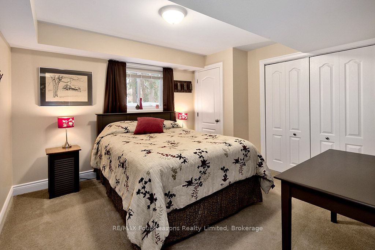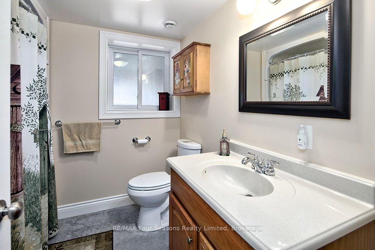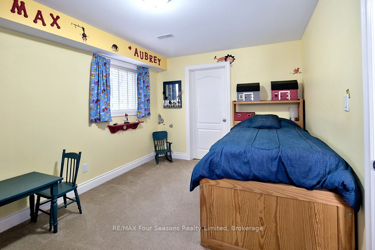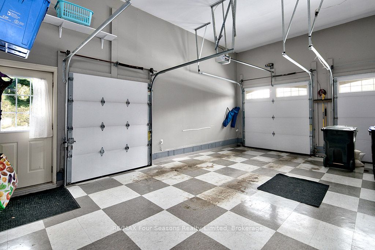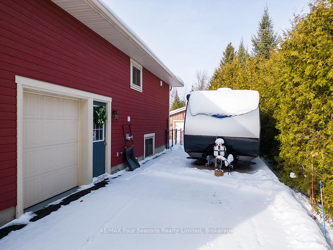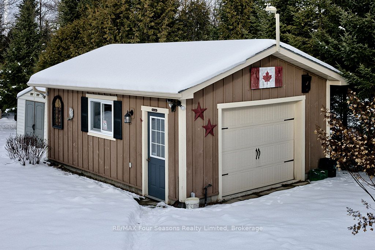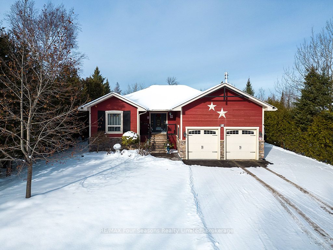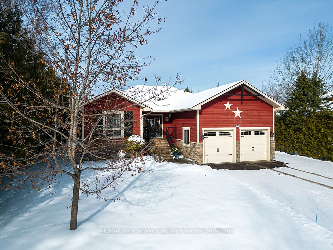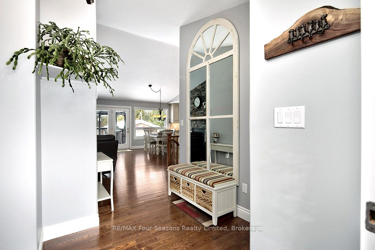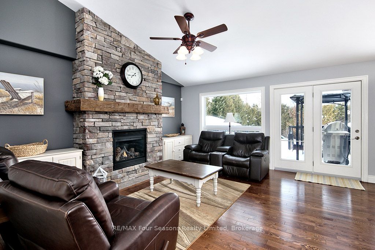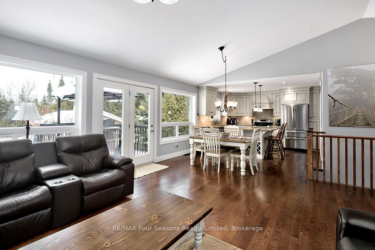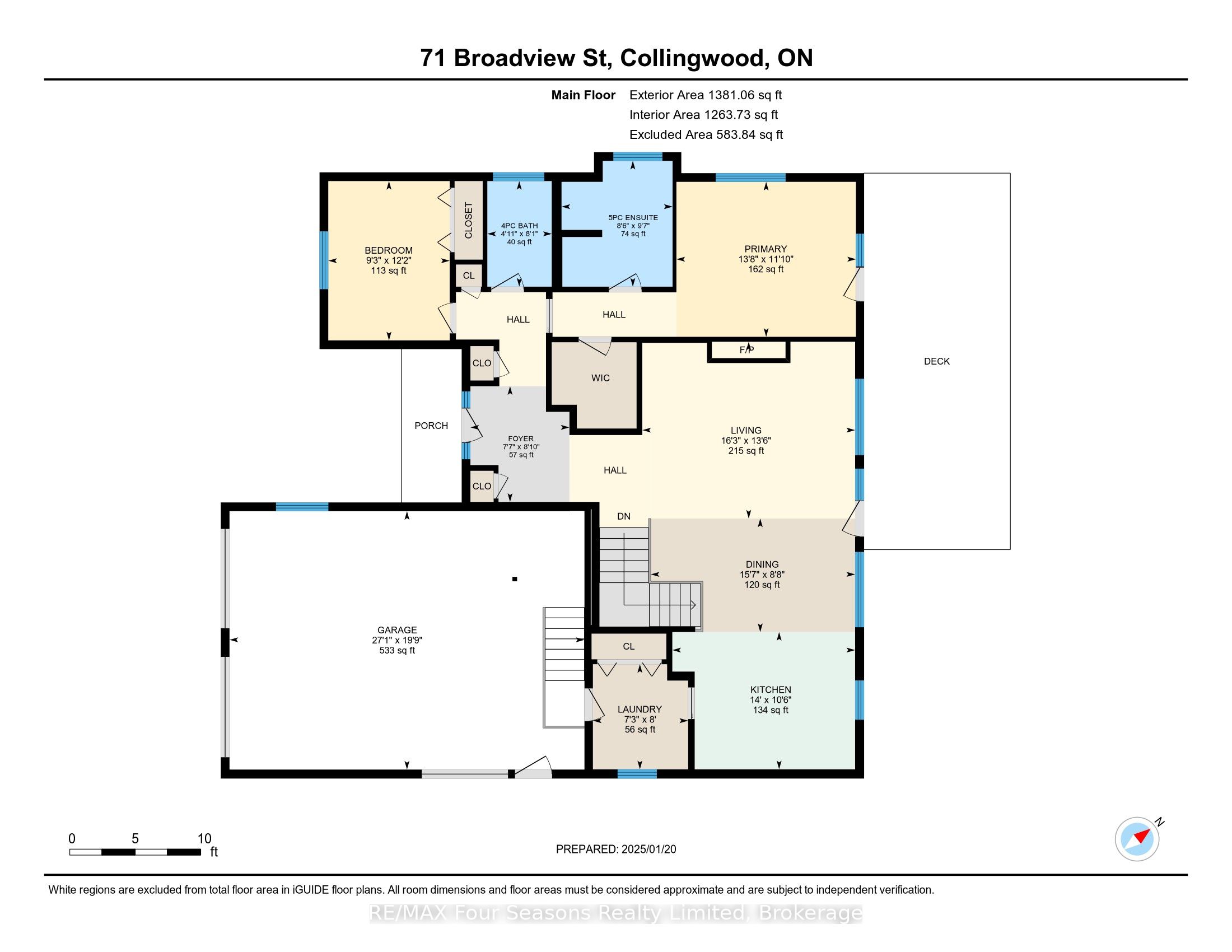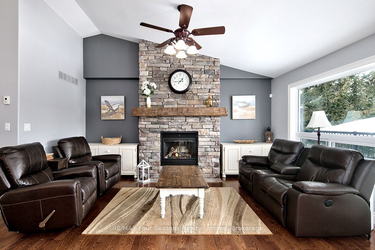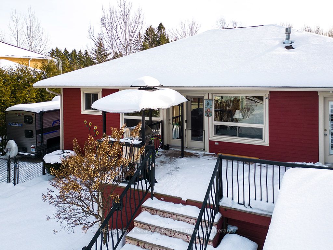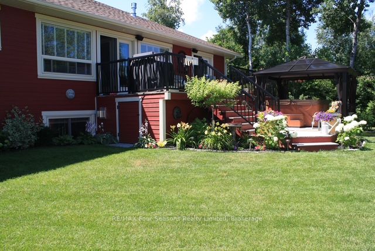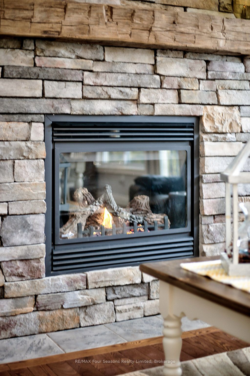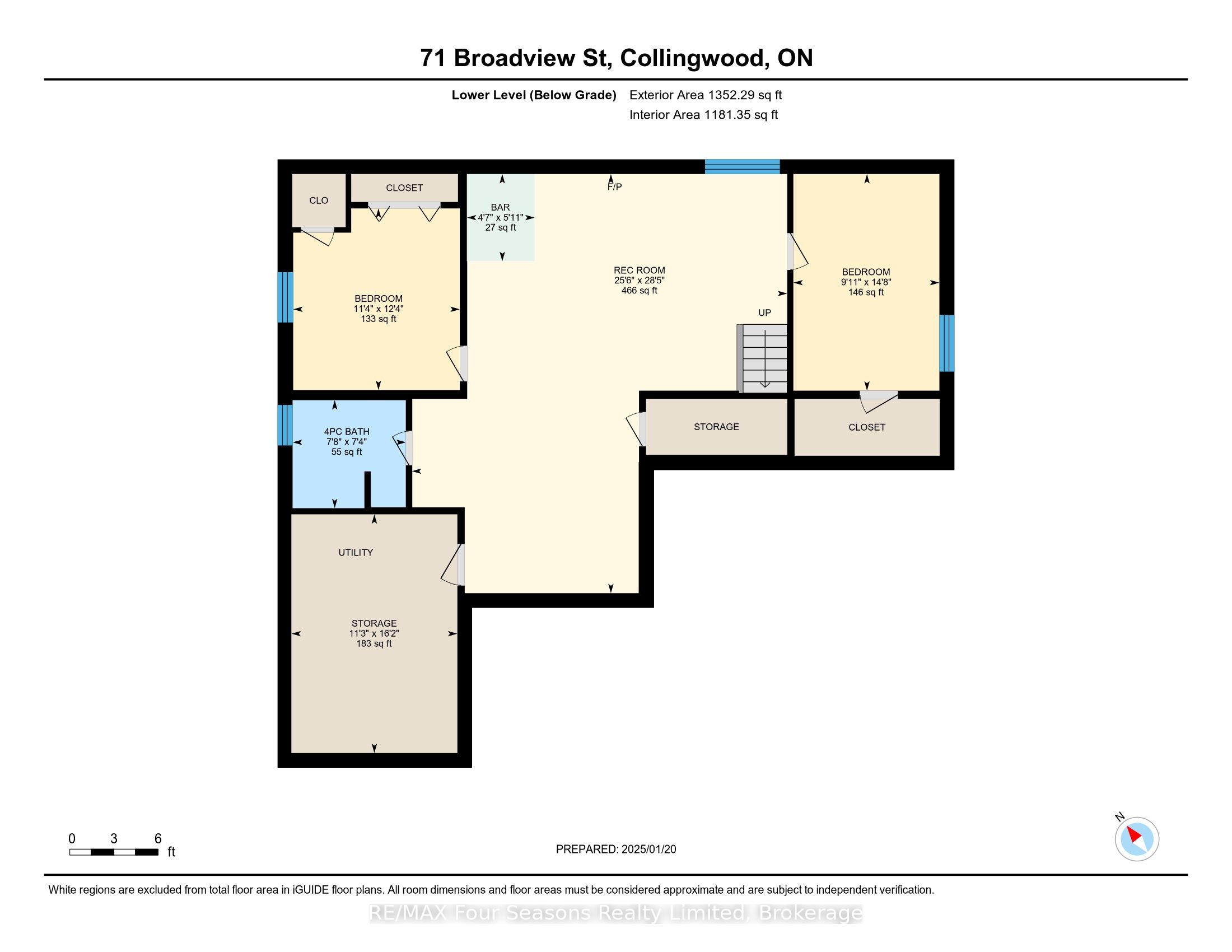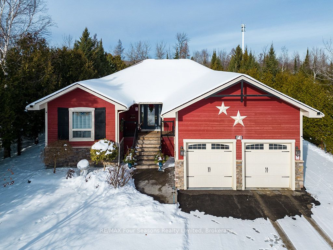
$1,259,000
Est. Payment
$4,809/mo*
*Based on 20% down, 4% interest, 30-year term
Listed by RE/MAX Four Seasons Realty Limited
Detached•MLS #S11932452•New
Price comparison with similar homes in Collingwood
Compared to 21 similar homes
6.6% Higher↑
Market Avg. of (21 similar homes)
$1,180,803
Note * Price comparison is based on the similar properties listed in the area and may not be accurate. Consult licences real estate agent for accurate comparison
Room Details
| Room | Features | Level |
|---|---|---|
Living Room 4.12 × 4.95 m | Main | |
Dining Room 2.64 × 4.76 m | Main | |
Kitchen 3.19 × 4.26 m | Main | |
Primary Bedroom 3.61 × 4.18 m | Main | |
Bedroom 2 3.71 × 2.83 m | Main | |
Bedroom 3 3.45 × 3.76 m | Lower |
Client Remarks
Discover the perfect blend of quality craftsmanship and thoughtful design in this beautiful custom ICF construction home, built by local and well-respected builder, Steve Young Construction. Meticulously maintained by its original owners since 2011, this 4-bedroom, 3-bathroom home is nestled on a spacious lot and offers a seamless blend of comfort and functionality. The open-concept main floor features a bright living room including a gas fireplace with impressive full-height stonework enveloping the fireplace, a dining area, and custom-built kitchen with walk-out access to a sunny, private back deck. The primary suite boasts a 5-piece ensuite, a walk-in closet, and garden doors leading to the back deck. A second bedroom, main-floor laundry and a mud room off the garage entrance add function and convenience and complete the main floor. The lower level offers two additional bedrooms, a full bathroom, and a rec room with a bar area and gas fireplace, making it perfect for entertaining or accommodating guests. Outside, the fully fenced backyard is a private oasis with ample deck space, a gazebo, raised garden beds with fencing. The property also includes an insulated, heated workshop with 50-amp service, a 30-amp RV hookup, a garden shed, children's play structure and side yard RV parking. The oversized attached double garage features tiled floors and a side overhead door, ideal for storing motorcycles or lawn equipment. Located close to the amenities of Collingwood and Wasaga Beach, this meticulously maintained home offers the perfect balance of peaceful living in a quality home. Schedule your viewing today to experience this remarkable property!
About This Property
71 Broadview Street, Collingwood, L9Y 3Z1
Home Overview
Basic Information
Walk around the neighborhood
71 Broadview Street, Collingwood, L9Y 3Z1
Shally Shi
Sales Representative, Dolphin Realty Inc
English, Mandarin
Residential ResaleProperty ManagementPre Construction
Mortgage Information
Estimated Payment
$0 Principal and Interest
 Walk Score for 71 Broadview Street
Walk Score for 71 Broadview Street

Book a Showing
Tour this home with Shally
Frequently Asked Questions
Can't find what you're looking for? Contact our support team for more information.
Check out 100+ listings near this property. Listings updated daily
See the Latest Listings by Cities
1500+ home for sale in Ontario

Looking for Your Perfect Home?
Let us help you find the perfect home that matches your lifestyle
