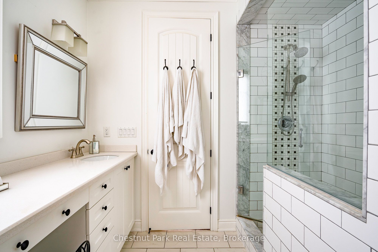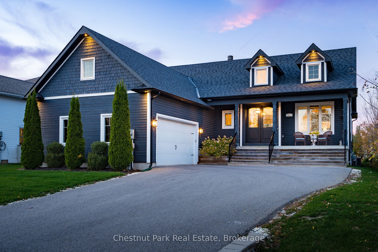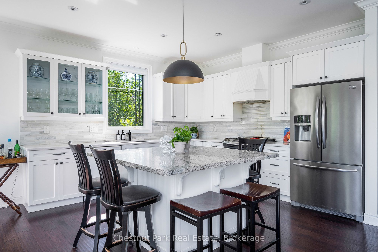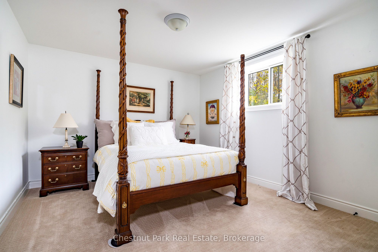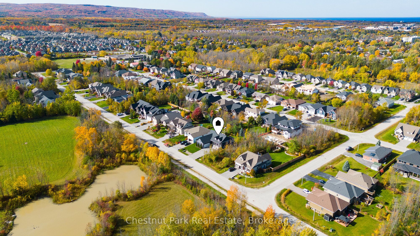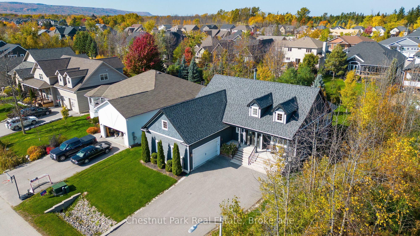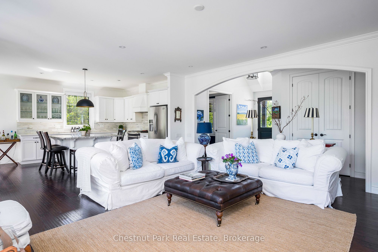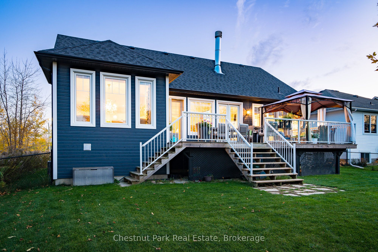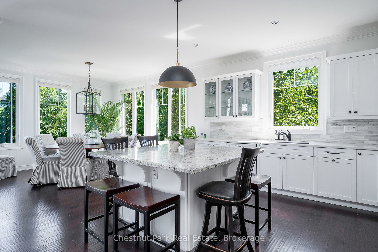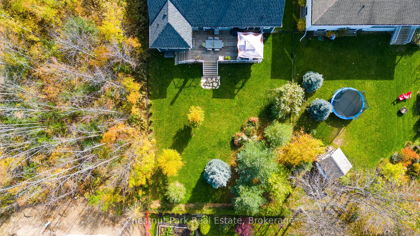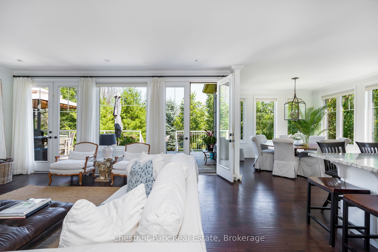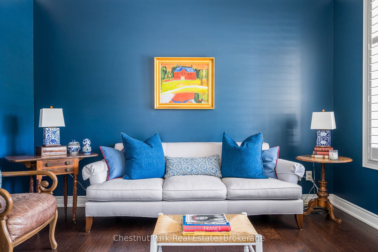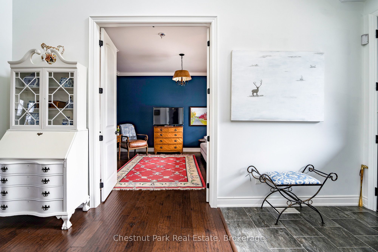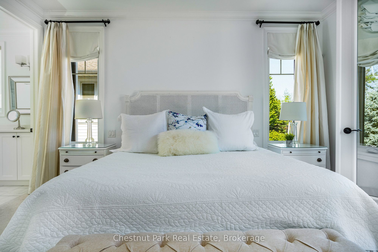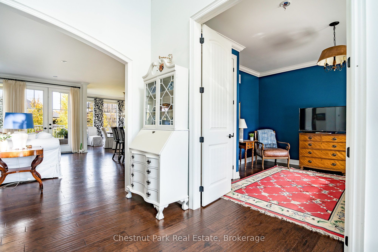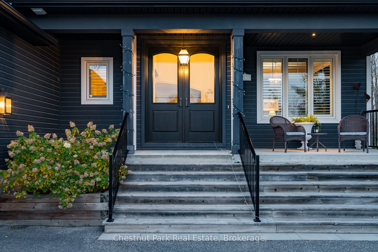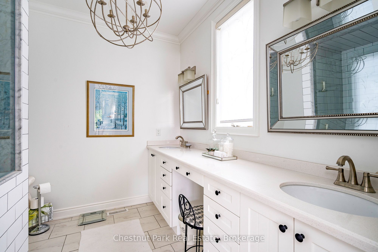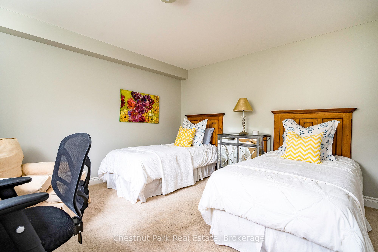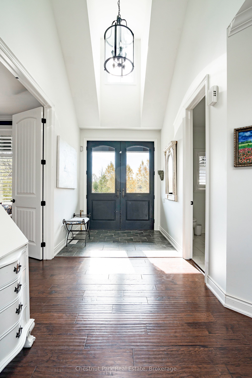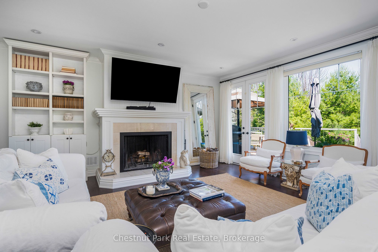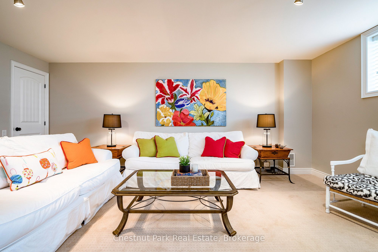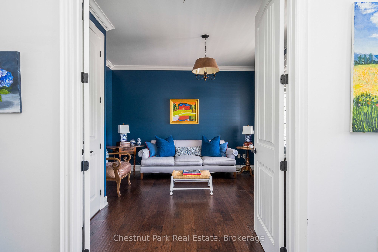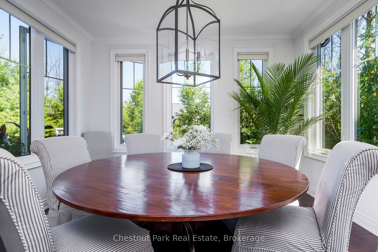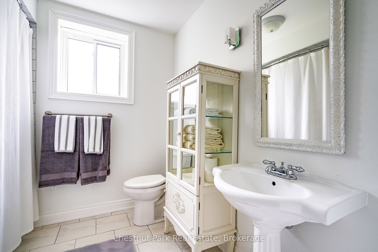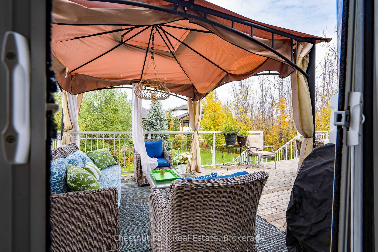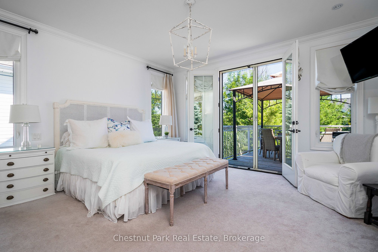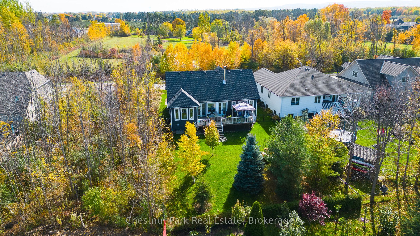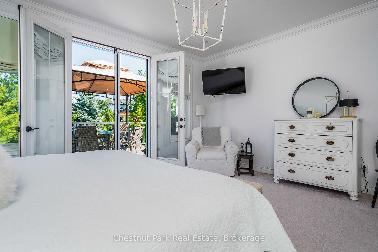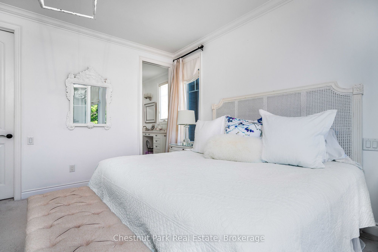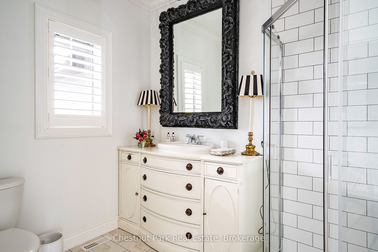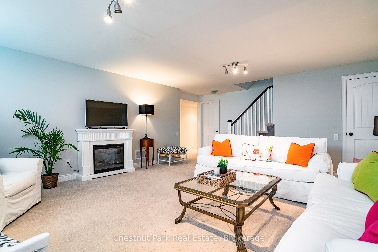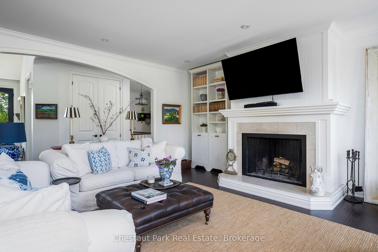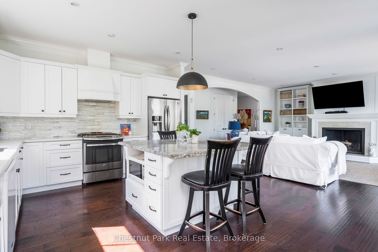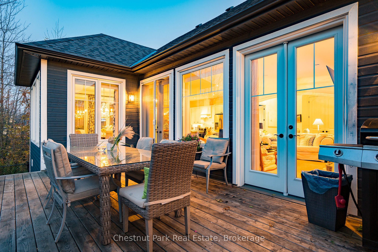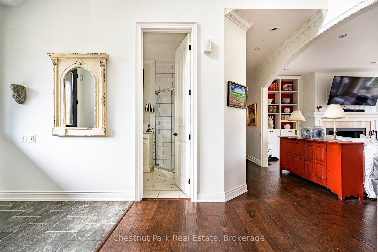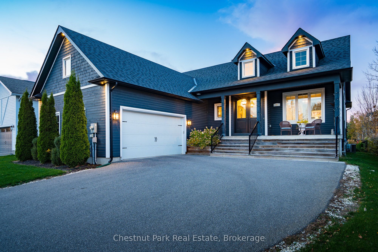
$1,388,000
Est. Payment
$5,301/mo*
*Based on 20% down, 4% interest, 30-year term
Listed by Chestnut Park Real Estate
Detached•MLS #S12119864•Price Change
Price comparison with similar homes in Collingwood
Compared to 4 similar homes
-1.7% Lower↓
Market Avg. of (4 similar homes)
$1,411,500
Note * Price comparison is based on the similar properties listed in the area and may not be accurate. Consult licences real estate agent for accurate comparison
Room Details
| Room | Features | Level |
|---|---|---|
Living Room 5.51 × 6.02 m | FireplaceCrown Moulding | Main |
Dining Room 3.68 × 3.86 m | Hardwood Floor | Main |
Kitchen 4.44 × 3.91 m | Double SinkHardwood FloorGranite Counters | Main |
Primary Bedroom 5.51 × 4.83 m | W/O To Sundeck4 Pc EnsuiteFrench Doors | Main |
Bedroom 3.89 × 3.86 m | Main | |
Bedroom 4.22 × 4.6 m | Lower |
Client Remarks
*NEW PRICE*Luxury custom built home on a quarter acre lot and only minutes to downtown Collingwood, nearby skiing and golf, shopping & amenities. This 5 bedroom(NEWLY FINISHED 5TH BEDROOM) and 3 bath home features 9 foot ceilings throughout the main level. Open concept main floor including cosy living room with wood burning fireplace and French doors, bright & spacious dining room in its own alcove just off the gourmet kitchen. The kitchen designed for entertaining family & friends, includes stainless steel appliances, gas stove & granite topped island with seating for 6. Main floor primary bedroom is complete with French doors to the deck which overlooks the lush and mature garden. The primary ensuite offers a glassed in shower & double sinks. An additional bedroom(currently utilized as a den) and bath are just off the main entrance. The lower level features the spacious and bright family room as well as 2 gracious bedrooms plus a 3 pc bath plus plenty of storage space. Enjoy the plentiful outdoor space which includes the covered front veranda and spacious back deck. The attached garage has space for 2 cars and the driveway has parking for up to 6 vehicles. A third bedroom has been finished(April 2025) on the lower level creating an additional 286 square feet of living space.
About This Property
69 Mary Street, Collingwood, L9Y 0G8
Home Overview
Basic Information
Walk around the neighborhood
69 Mary Street, Collingwood, L9Y 0G8
Shally Shi
Sales Representative, Dolphin Realty Inc
English, Mandarin
Residential ResaleProperty ManagementPre Construction
Mortgage Information
Estimated Payment
$0 Principal and Interest
 Walk Score for 69 Mary Street
Walk Score for 69 Mary Street

Book a Showing
Tour this home with Shally
Frequently Asked Questions
Can't find what you're looking for? Contact our support team for more information.
See the Latest Listings by Cities
1500+ home for sale in Ontario

Looking for Your Perfect Home?
Let us help you find the perfect home that matches your lifestyle
