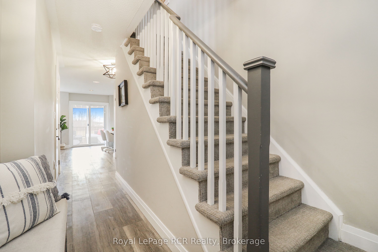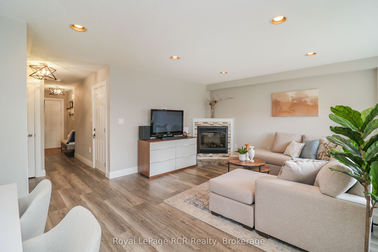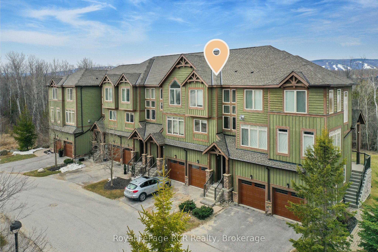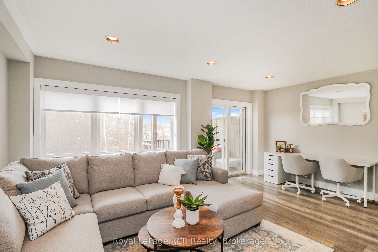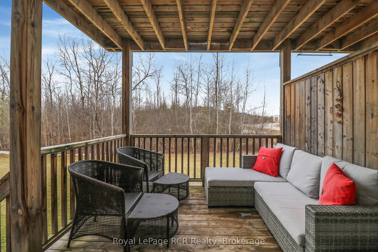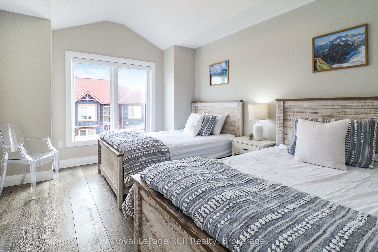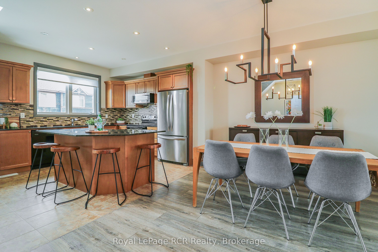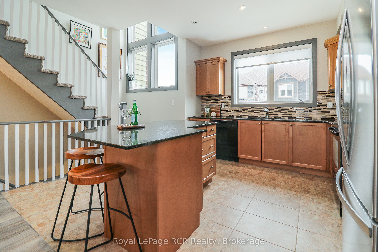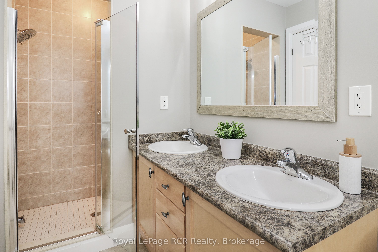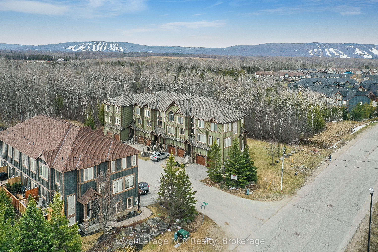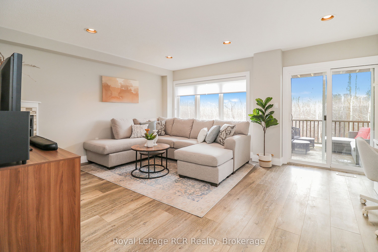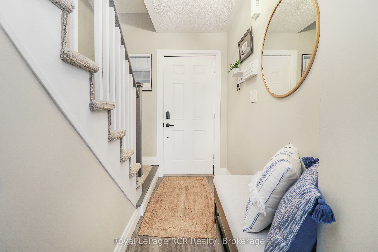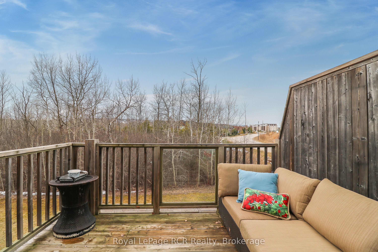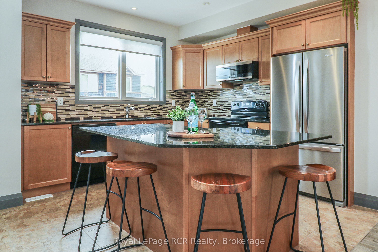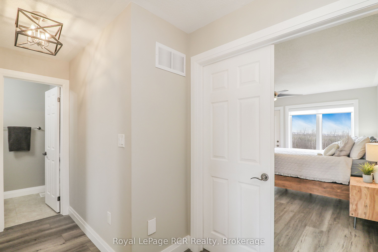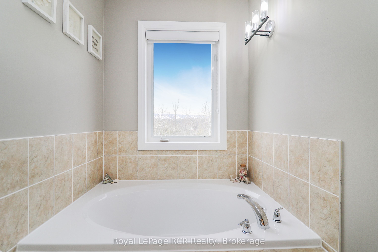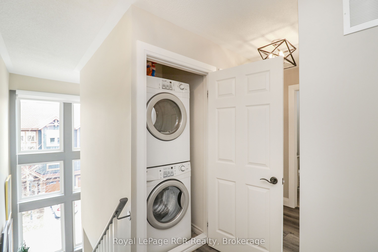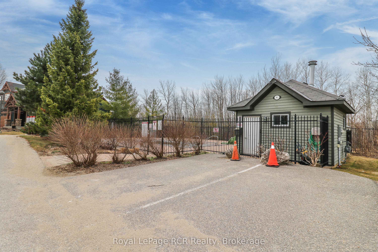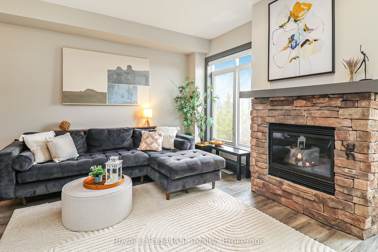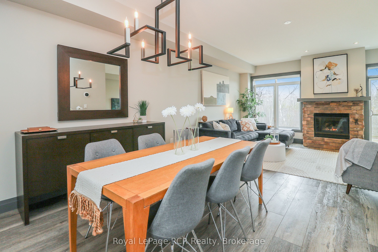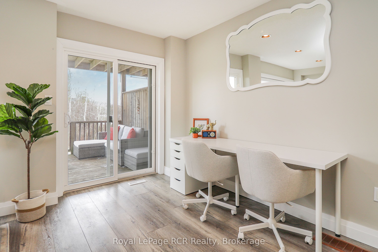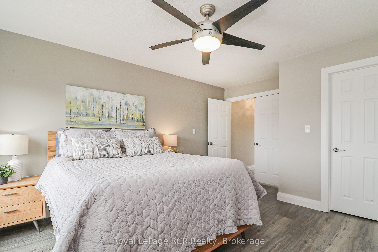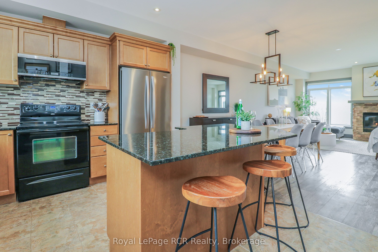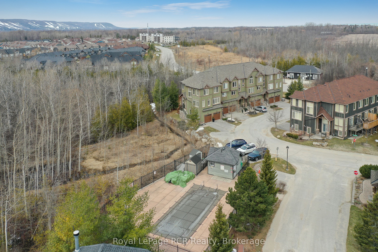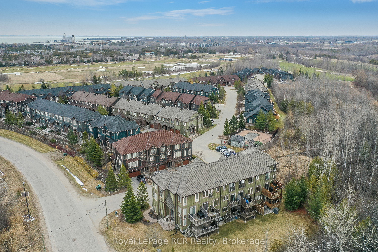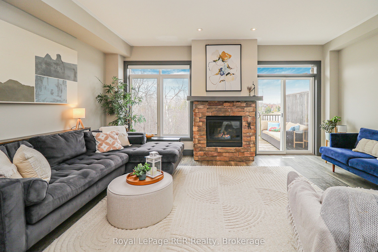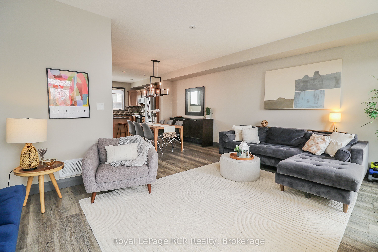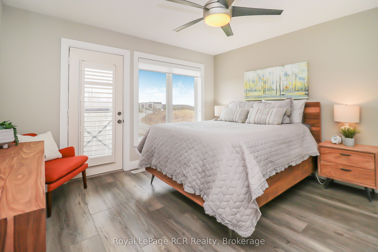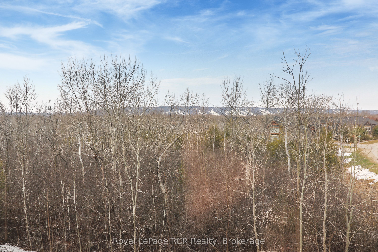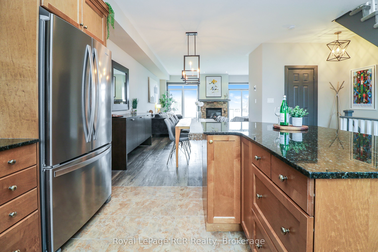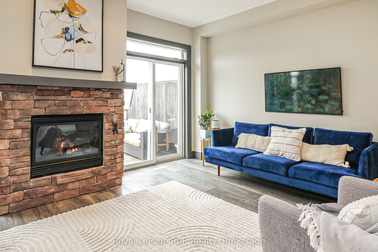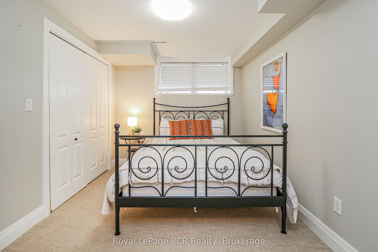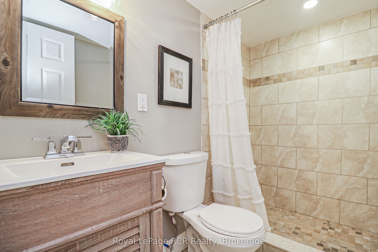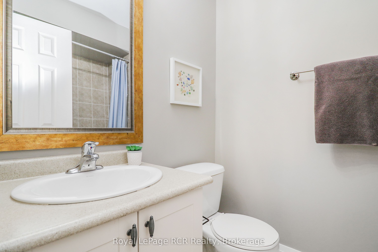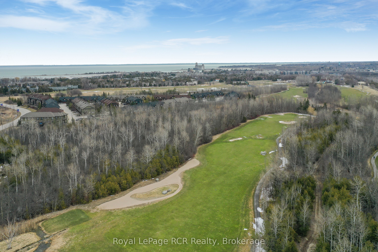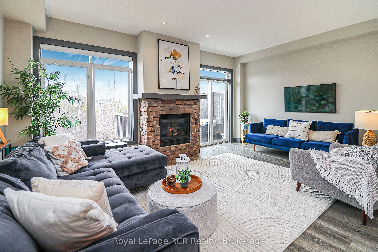
$779,000
Est. Payment
$2,975/mo*
*Based on 20% down, 4% interest, 30-year term
Listed by Royal LePage RCR Realty
Condo Townhouse•MLS #S12081408•New
Included in Maintenance Fee:
Common Elements
Building Insurance
Parking
Price comparison with similar homes in Collingwood
Compared to 6 similar homes
-17.7% Lower↓
Market Avg. of (6 similar homes)
$946,983
Note * Price comparison is based on the similar properties listed in the area and may not be accurate. Consult licences real estate agent for accurate comparison
Room Details
| Room | Features | Level |
|---|---|---|
Living Room 5.44 × 4.96 m | W/O To Balcony | Main |
Dining Room 5.44 × 3.67 m | Second | |
Kitchen 4.3 × 3.26 m | Second | |
Primary Bedroom 4.03 × 4.53 m | 5 Pc EnsuiteWalk-In Closet(s) | Third |
Bedroom 3.16 × 4.37 m | Third | |
Bedroom 2.88 × 4.26 m | Lower |
Client Remarks
Welcome to this beautiful 3-bedroom, 3.5-bathroom townhouse in Collingwood, ON, featuring a single attached garage and a fully finished basement. Located in a four-season destination, this home offers a perfect blend of comfort and convenience across three levels of living space. As you enter, you'll be greeted by a warm and inviting atmosphere that embodies the spirit of Collingwood.The gourmet kitchen is a chefs dream with sleek granite countertops, modern appliances, and an adjoining dining area. You can also enjoy your meals al fresco on one of the two private decks. This townhouse includes two cozy living rooms, each with its own fireplace, offering plenty of room to relax or entertain. Both living areas open onto decks that overlook a large backyard, a peaceful ravine, and breathtaking mountain views. With ample windows throughout, these spaces feel bright, airy, and open.The master bedroom is a luxurious retreat with double doors leading into the spacious room, perfect for a king-sized bed. It features a walk-in closet and a lavish ensuite with double sinks, a separate glass shower, and a deep soaking tub. The second bedroom is conveniently located near a 3-piece bathroom, and the laundry area is easily accessible from all bedrooms. The third bedroom, situated on the lower level, includes its own ensuite, providing privacy and versatility.Outside, the backyard backs onto green space, offering an ideal spot for outdoor gatherings. With two decks to choose from, you can enjoy the serene setting at any time of day. As a resident of Tanglewood, you'll also have access to a seasonal outdoor pool and access to Collingwood's trail system and Cranberry Golf Course. The property is just a short walk or bike ride from the stunning shores of Georgian Bay and the vibrant downtown Collingwood, making this townhouse an excellent choice for year-round living and recreation.
About This Property
67 Joseph Trail, Collingwood, L9Y 0J3
Home Overview
Basic Information
Walk around the neighborhood
67 Joseph Trail, Collingwood, L9Y 0J3
Shally Shi
Sales Representative, Dolphin Realty Inc
English, Mandarin
Residential ResaleProperty ManagementPre Construction
Mortgage Information
Estimated Payment
$0 Principal and Interest
 Walk Score for 67 Joseph Trail
Walk Score for 67 Joseph Trail

Book a Showing
Tour this home with Shally
Frequently Asked Questions
Can't find what you're looking for? Contact our support team for more information.
See the Latest Listings by Cities
1500+ home for sale in Ontario

Looking for Your Perfect Home?
Let us help you find the perfect home that matches your lifestyle
