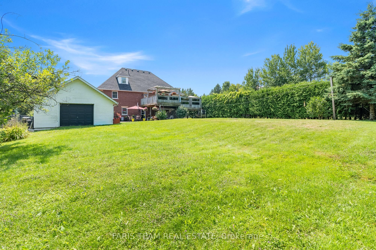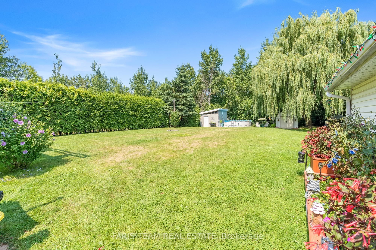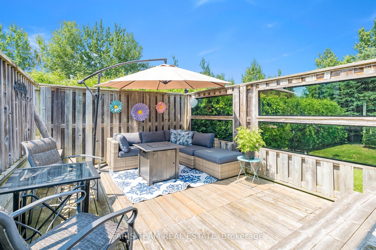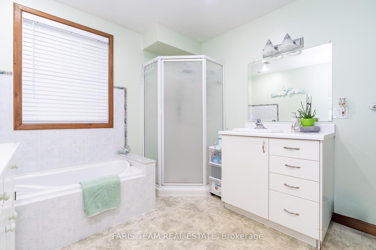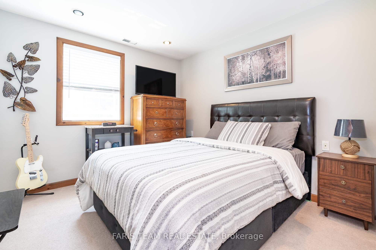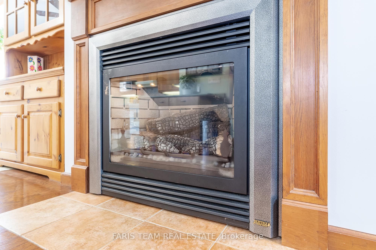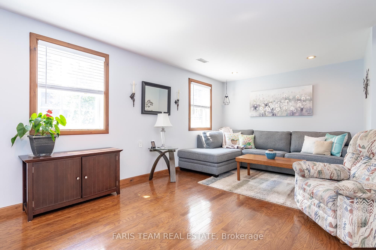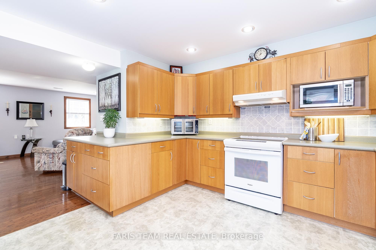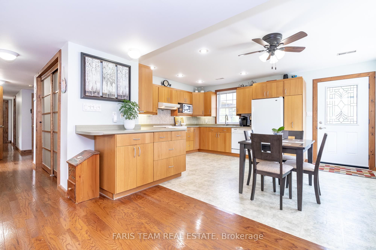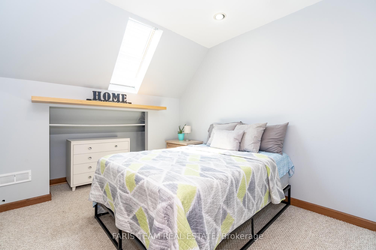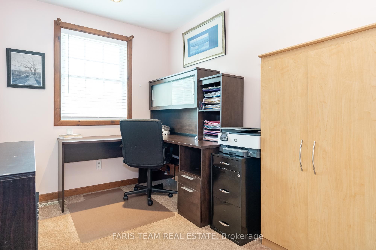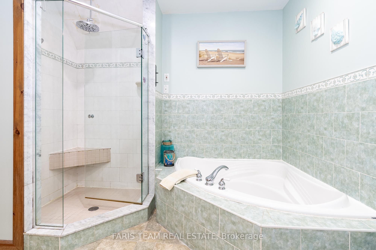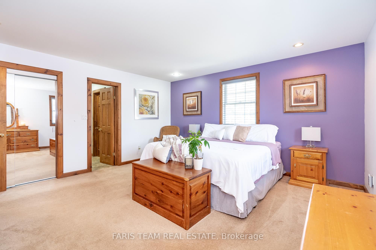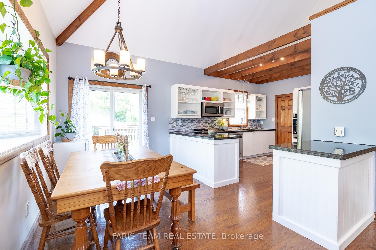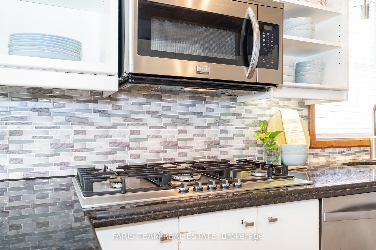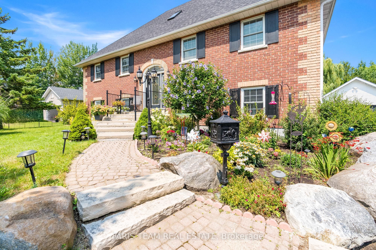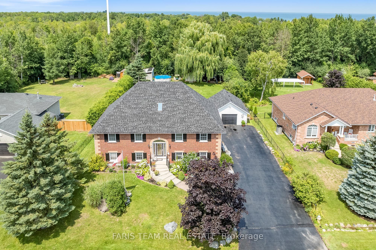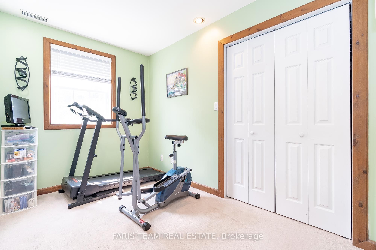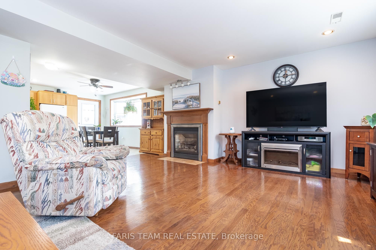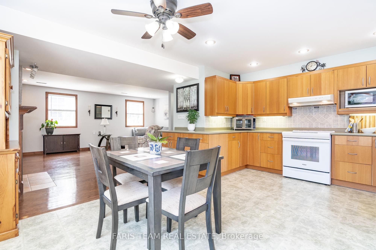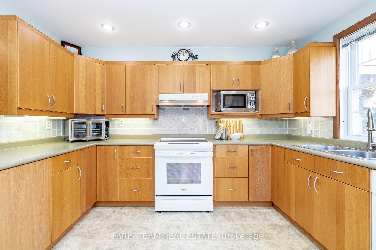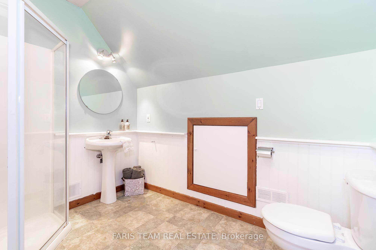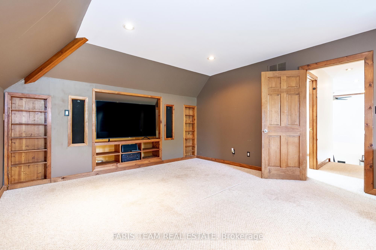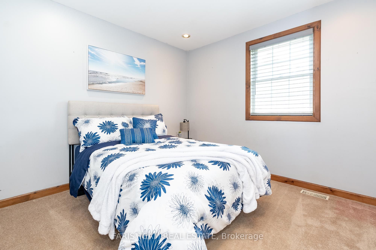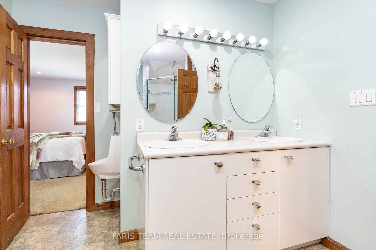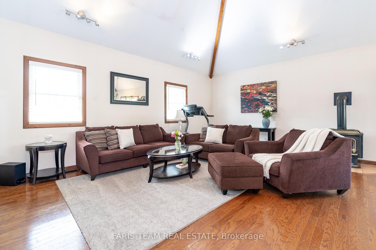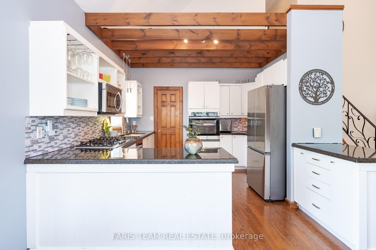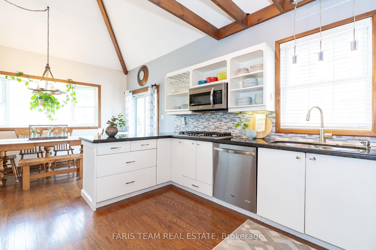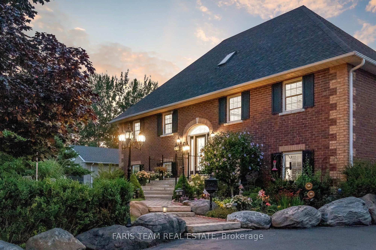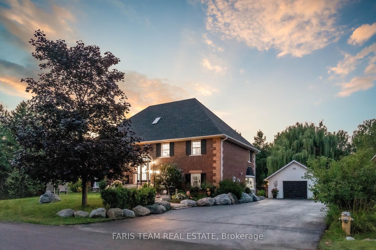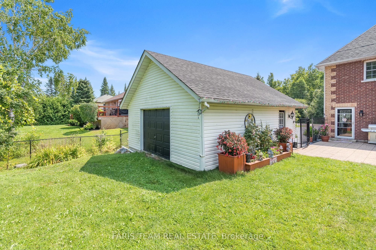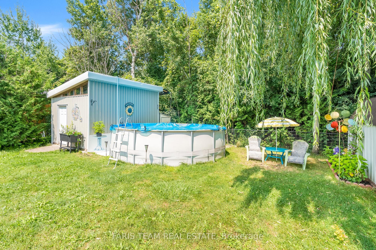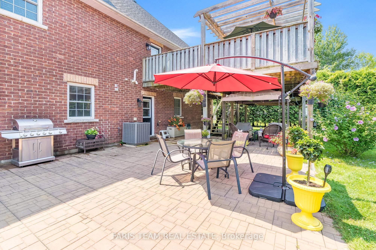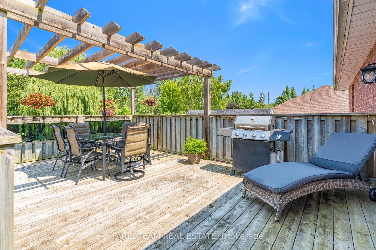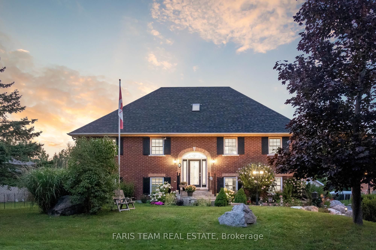
$1,398,777
Est. Payment
$5,342/mo*
*Based on 20% down, 4% interest, 30-year term
Listed by FARIS TEAM REAL ESTATE
Detached•MLS #S12210780•New
Price comparison with similar homes in Collingwood
Compared to 1 similar home
7.7% Higher↑
Market Avg. of (1 similar homes)
$1,299,000
Note * Price comparison is based on the similar properties listed in the area and may not be accurate. Consult licences real estate agent for accurate comparison
Room Details
| Room | Features | Level |
|---|---|---|
Kitchen 6.38 × 3.71 m | Eat-in KitchenHardwood FloorW/O To Deck | Main |
Primary Bedroom 4.6 × 4.6 m | Semi EnsuiteWalk-In Closet(s)Window | Main |
Bedroom 4.54 × 3.05 m | ClosetLarge WindowRecessed Lighting | Main |
Bedroom 3.3 × 2.21 m | ClosetWindowRecessed Lighting | Main |
Bedroom 3 × 2.81 m | WindowRecessed LightingSkylight | Second |
Kitchen 5.14 × 3.67 m | Vinyl FloorDouble SinkW/O To Yard | Lower |
Client Remarks
Top 5 Reasons You Will Love This Home: 1) Be captivated by the timeless elegance and expansive surroundings of this magnificent full-brick executive home, nestled on a sprawling 200' deep lot 2) Grand open-concept living room and kitchen area, crowned by breathtaking 17' vaulted ceilings, with ample natural light, creating an expansive, airy atmosphere that invites both intimate family moments and lively entertaining 3) Discover the remarkable versatility of this property with its fully equipped, three-bedroom walkout in-law suite, thoughtfully designed to include a full kitchen and two private entrances, making it an ideal space for extended family or cherished guests 4) A luxurious upper-level loft awaits, offering additional living space featuring a full bath, a cozy bedroom, and a dedicated media room, this secluded retreat offers the perfect spot for relaxation, entertainment, or creative endeavours 5) Showcasing a breathtaking exterior with expansive landscaping, offering incredible curb appeal, while the detached two-car garage adds not only practicality but also charm to the overall aesthetic, leading you to a fully fenced backyard that feels like a private sanctuary, where a beautifully crafted two-tiered deck invites you to bask in nature's tranquillity, all surrounded by towering, mature trees that create a natural curtain of privacy. 3,962 fin.sq.ft. Visit our website for more detailed information.
About This Property
63 Broadview Street, Collingwood, L9Y 0X2
Home Overview
Basic Information
Walk around the neighborhood
63 Broadview Street, Collingwood, L9Y 0X2
Shally Shi
Sales Representative, Dolphin Realty Inc
English, Mandarin
Residential ResaleProperty ManagementPre Construction
Mortgage Information
Estimated Payment
$0 Principal and Interest
 Walk Score for 63 Broadview Street
Walk Score for 63 Broadview Street

Book a Showing
Tour this home with Shally
Frequently Asked Questions
Can't find what you're looking for? Contact our support team for more information.
See the Latest Listings by Cities
1500+ home for sale in Ontario

Looking for Your Perfect Home?
Let us help you find the perfect home that matches your lifestyle


