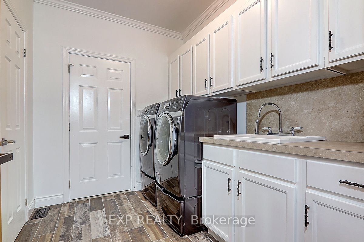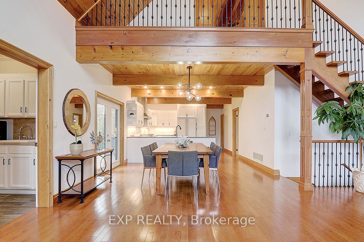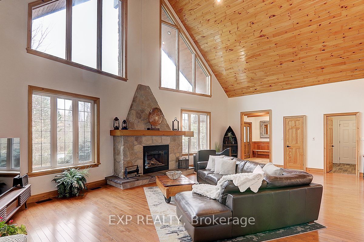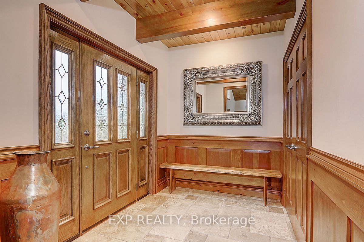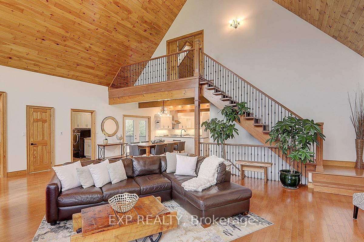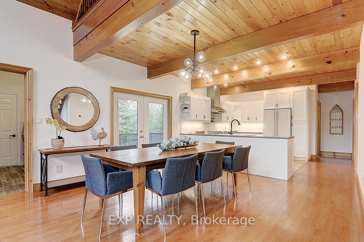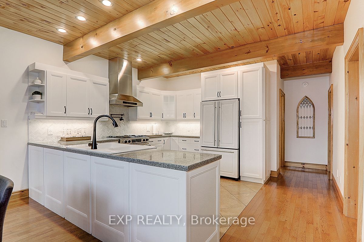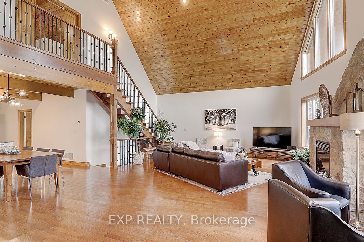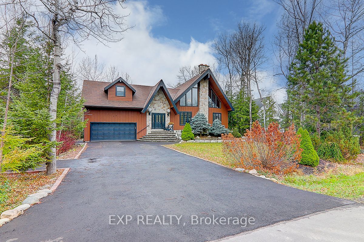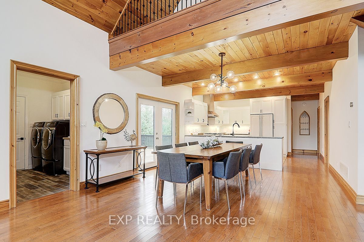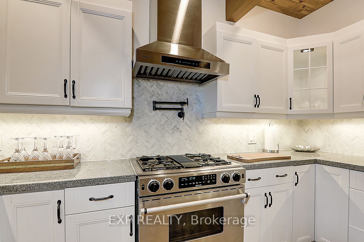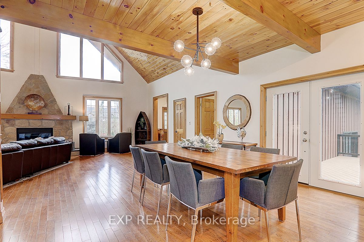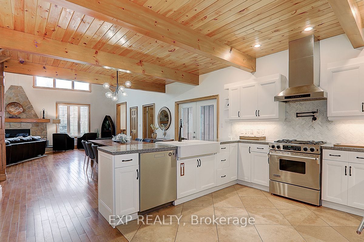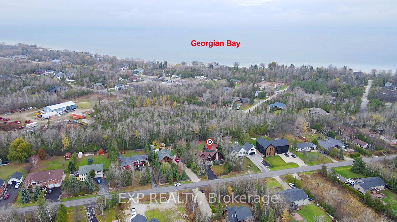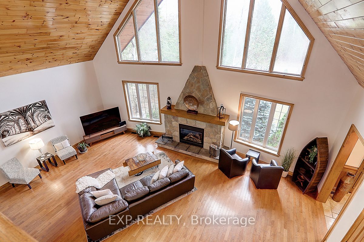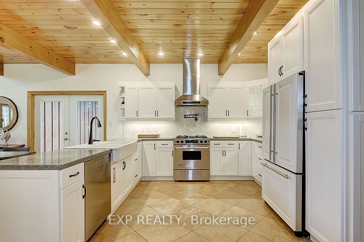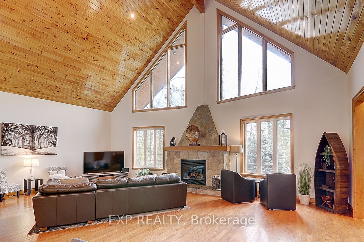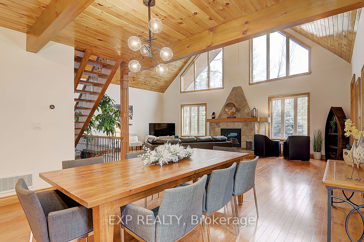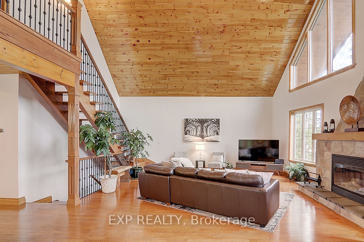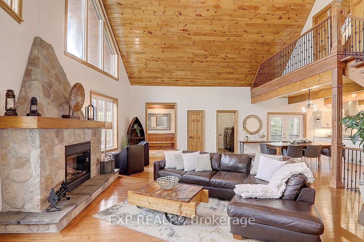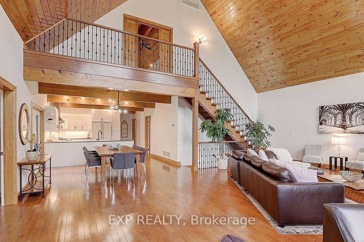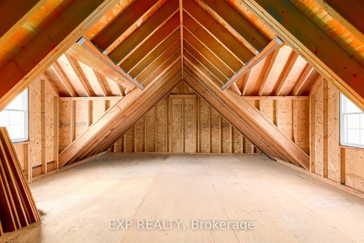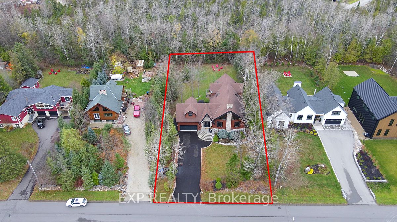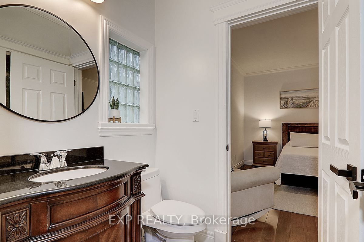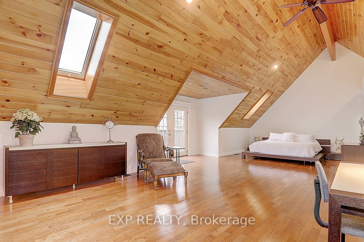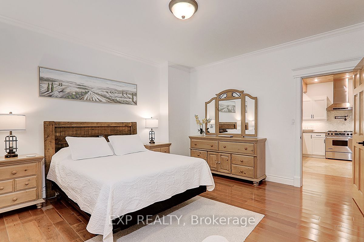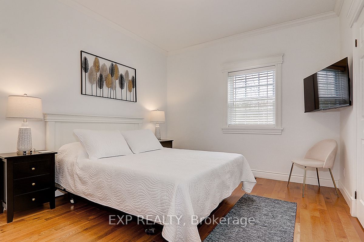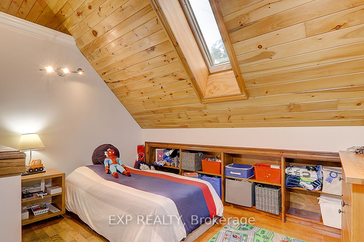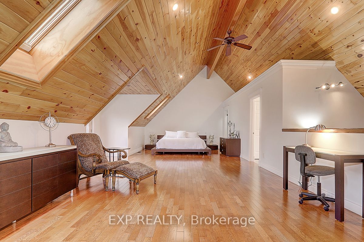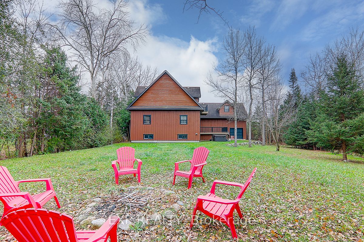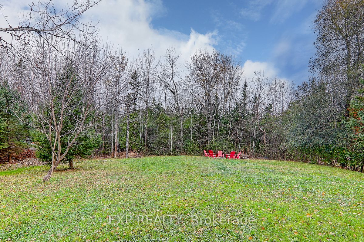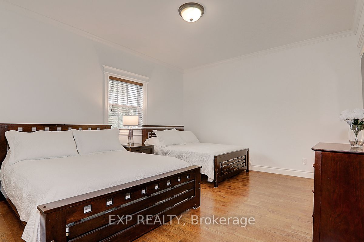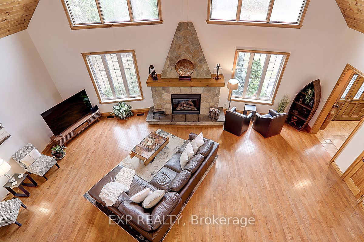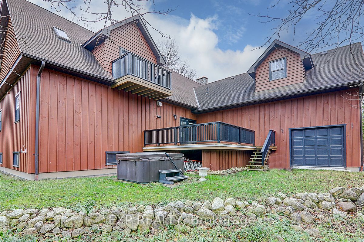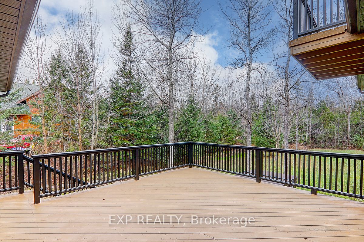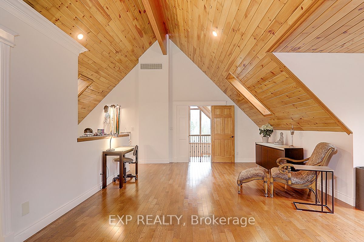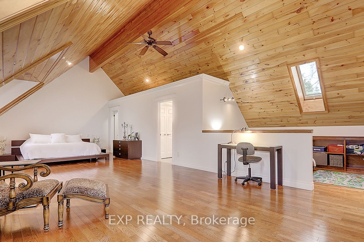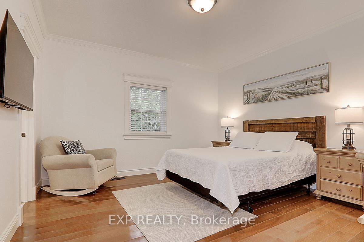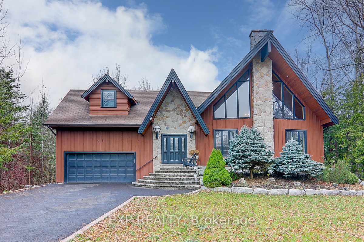
$1,649,000
Est. Payment
$6,298/mo*
*Based on 20% down, 4% interest, 30-year term
Listed by EXP REALTY
Detached•MLS #S11990962•New
Price comparison with similar homes in Collingwood
Compared to 8 similar homes
9.3% Higher↑
Market Avg. of (8 similar homes)
$1,508,125
Note * Price comparison is based on the similar properties listed in the area and may not be accurate. Consult licences real estate agent for accurate comparison
Room Details
| Room | Features | Level |
|---|---|---|
Dining Room 4.35 × 2.67 m | Hardwood FloorW/O To DeckOpen Concept | Main |
Kitchen 5.2 × 4.27 m | Stainless Steel ApplGranite CountersPot Lights | Main |
Bedroom 2 4.34 × 3.9 m | Hardwood Floor3 Pc EnsuiteDouble Closet | Main |
Bedroom 3 4.34 × 3.96 m | Hardwood FloorCrown Moulding3 Pc Ensuite | Main |
Bedroom 4 4.21 × 3.32 m | Hardwood FloorCrown Moulding3 Pc Ensuite | Main |
Primary Bedroom 9.63 × 6.89 m | Hardwood Floor4 Pc EnsuiteBalcony | Upper |
Client Remarks
Licensed to operate as a Short Term Accommodation. This picturesque chalet-style home in Collingwood embodies rustic charm and grandeur, set harmoniously within lush natural surroundings. The wide entrance with wide stone steps invites you into a home filled with light from large, geometric windows that bring the outdoors in, creating a serene retreat. Inside, the great room features soaring cathedral ceilings with rich wood paneling, anchored by a majestic stone fireplace that exudes warmth. Hardwood floors enhance the natural tones, and an open, airy layout combines elegance and comfort, ideal for relaxation or gatherings. The chefs kitchen, with stainless steel appliances, overlooks the great room, making it perfect for entertaining. The main floor offers three spacious bedrooms, each with a private 3-piece ensuite and crown moulding. The open-riser staircase combines warm wood steps with sleek black wrought-iron balusters. Its airy design complements the homes chalet-inspired style. Upstairs, the luxurious primary suite provides a true escape, featuring a sloped wooden ceiling with exposed beams, sunlight from skylights, and private deck access for stunning views. Adjacent, a home office adds functionality. Above the garage, an A-frame loft offers potential as a versatile retreat, filled with natural light and rustic charm. It can be transformed into a stylish lounge, studio, or office, expanding the homes possibilities. The outdoor spaces complete this retreat, with beautifully landscaped grounds, a wooded backyard for privacy, multiple decks, a hot tub, and a cozy fire-pit, ideal for embracing the outdoors. This dream property blends rustic elegance, nature, and upscale comfort, making it a sanctuary for any season. **EXTRAS** Loft with potential In-Law Suite, Basement with potential 2 bedroom unit with income potential.
About This Property
53 Broadview Street, Collingwood, L9Y 0X2
Home Overview
Basic Information
Walk around the neighborhood
53 Broadview Street, Collingwood, L9Y 0X2
Shally Shi
Sales Representative, Dolphin Realty Inc
English, Mandarin
Residential ResaleProperty ManagementPre Construction
Mortgage Information
Estimated Payment
$0 Principal and Interest
 Walk Score for 53 Broadview Street
Walk Score for 53 Broadview Street

Book a Showing
Tour this home with Shally
Frequently Asked Questions
Can't find what you're looking for? Contact our support team for more information.
See the Latest Listings by Cities
1500+ home for sale in Ontario

Looking for Your Perfect Home?
Let us help you find the perfect home that matches your lifestyle
