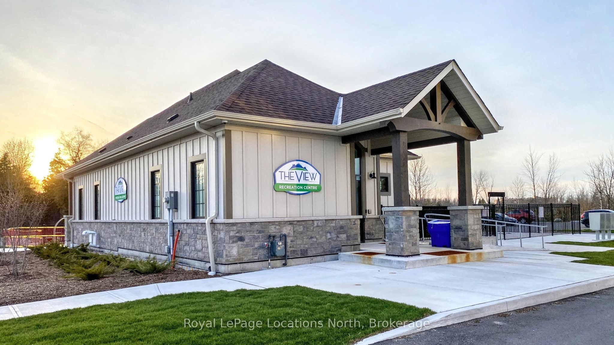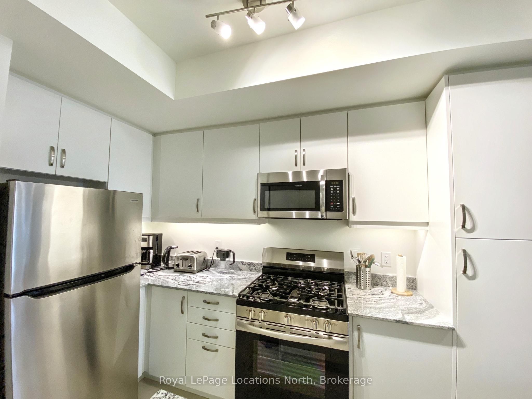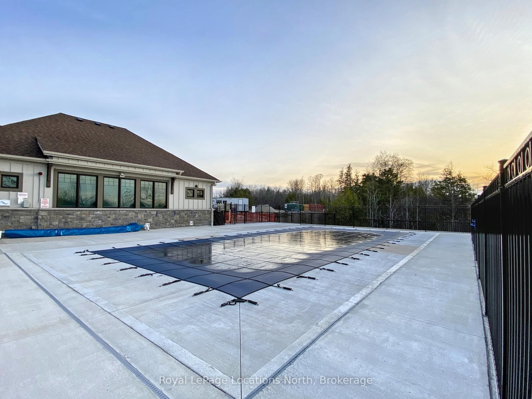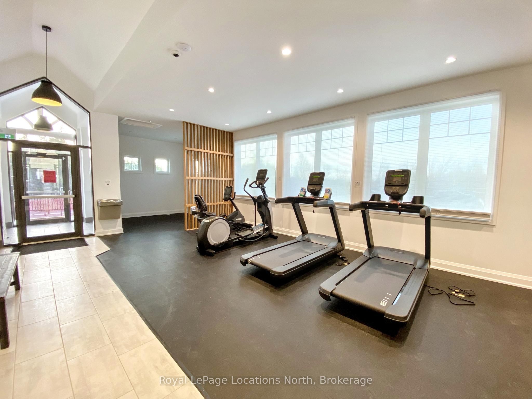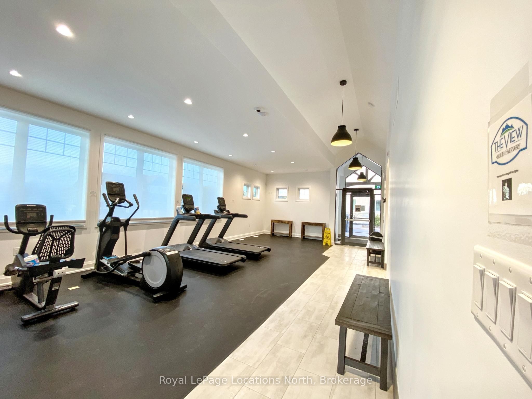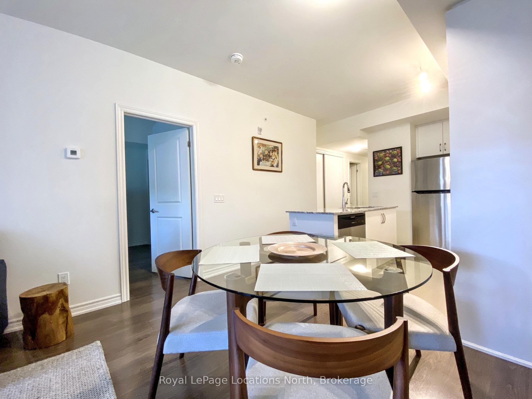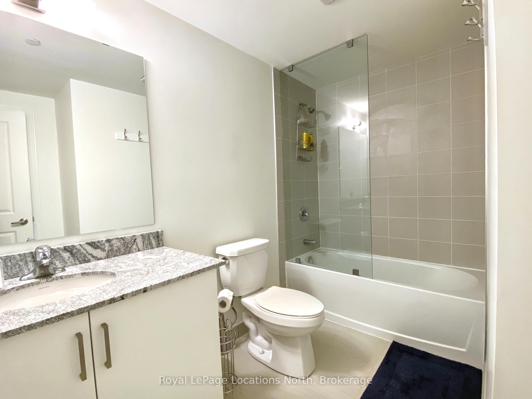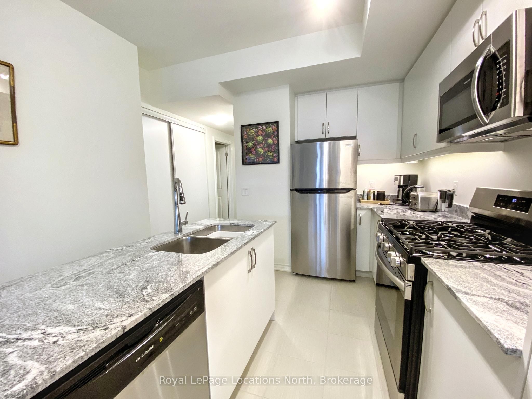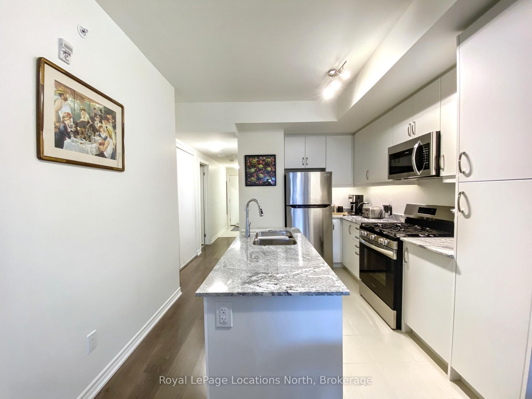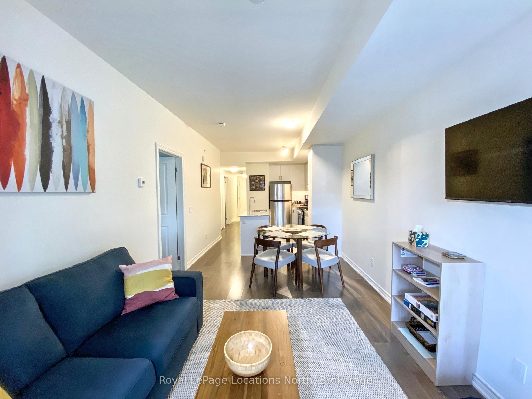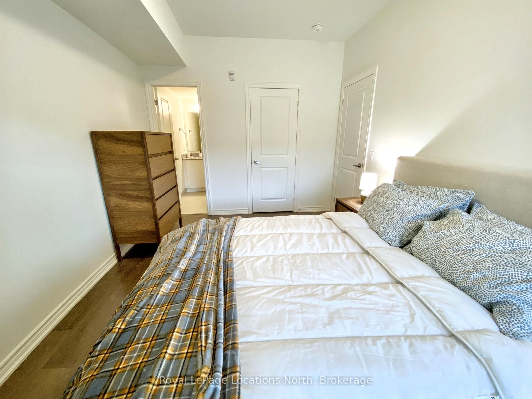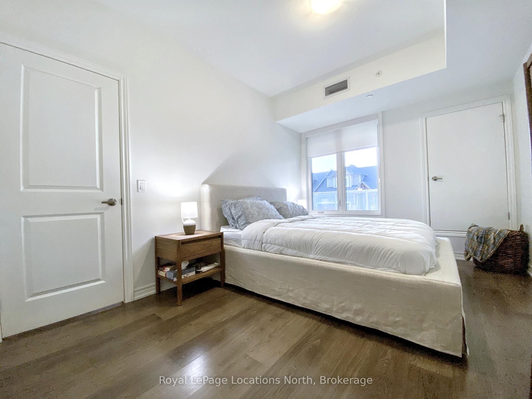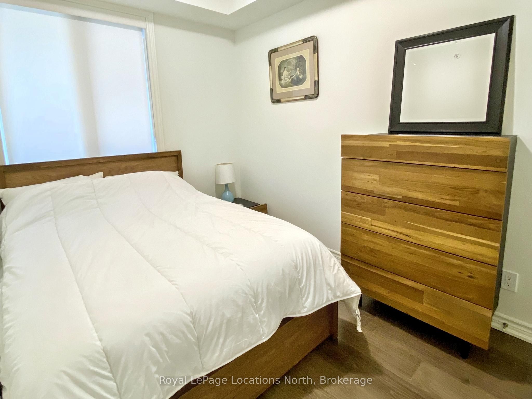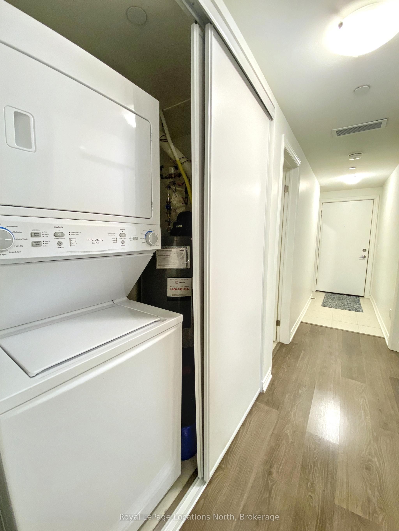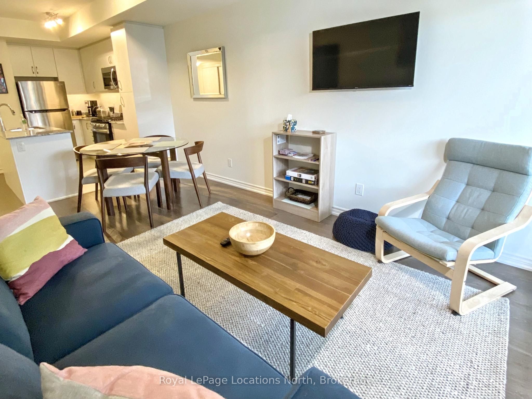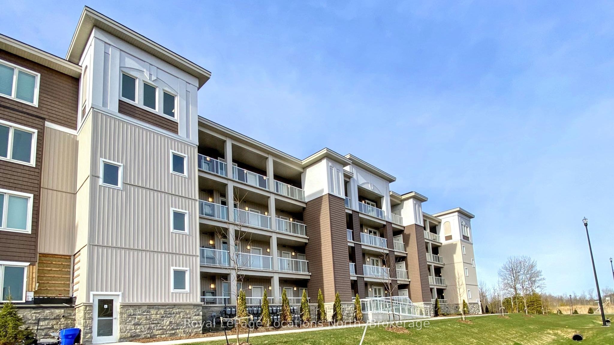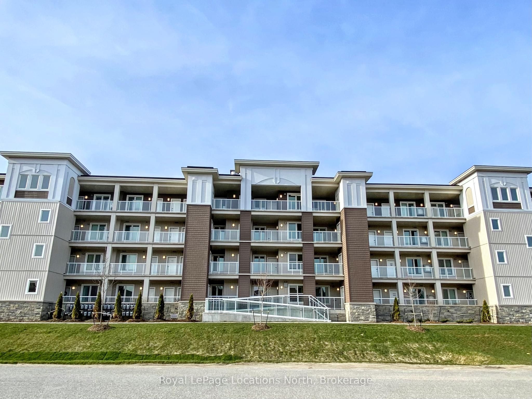
$2,200 /mo
Listed by Royal LePage Locations North
Condo Apartment•MLS #S12092937•New
Room Details
| Room | Features | Level |
|---|---|---|
Primary Bedroom 3.48 × 4.17 m | 4 Pc EnsuiteLarge Window | |
Bedroom 2 3.353 × 2.286 m | ||
Living Room 4.8 × 3.05 m | W/O To Patio | |
Kitchen 2.056 × 3.35 m |
Client Remarks
Welcome to McPherson Builders "The View" community. "The Eagle Floorplan" shown here is a stylish 2 bedroom, 2 bathroom ground-floor suite available for annual lease. Offering 846 sq. ft. of open-concept living plus a spacious 136 sq. ft. balcony, this thoughtfully designed unit features 9-foot ceilings, laminate and tile flooring, and a modern kitchen with stainless steel appliances, including a gas stove. Both bathrooms are 4-piece, including a private ensuite in the primary bedroom. The second bedroom is ideal for guests or a home office. Enjoy the convenience of in-suite laundry, central air conditioning, and efficient gas heating. Located just minutes from Blue Mountain, Georgian Bay, several golf courses, and the Georgian Trail, this condo is perfectly situated for year-round enjoyment. Includes exclusive use of one parking space and a storage locker. All furnishings and dishware is included. All that's left is to pack your bags! Utilities extra. No pets please!
About This Property
5 SPOONER Crescent, Collingwood, L9Y 1T3
Home Overview
Basic Information
Amenities
Gym
Outdoor Pool
Visitor Parking
Exercise Room
BBQs Allowed
Walk around the neighborhood
5 SPOONER Crescent, Collingwood, L9Y 1T3
Shally Shi
Sales Representative, Dolphin Realty Inc
English, Mandarin
Residential ResaleProperty ManagementPre Construction
 Walk Score for 5 SPOONER Crescent
Walk Score for 5 SPOONER Crescent

Book a Showing
Tour this home with Shally
Frequently Asked Questions
Can't find what you're looking for? Contact our support team for more information.
See the Latest Listings by Cities
1500+ home for sale in Ontario

Looking for Your Perfect Home?
Let us help you find the perfect home that matches your lifestyle
