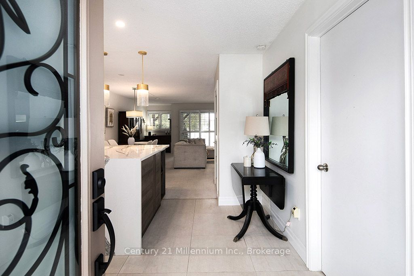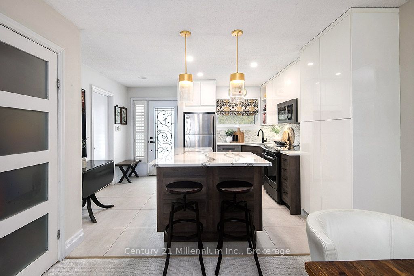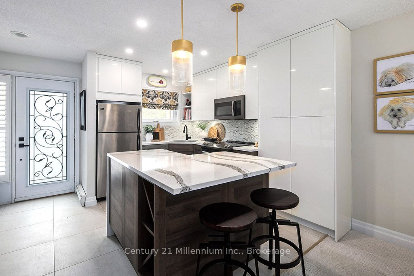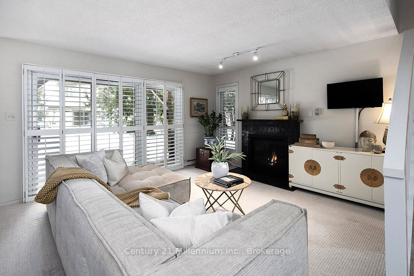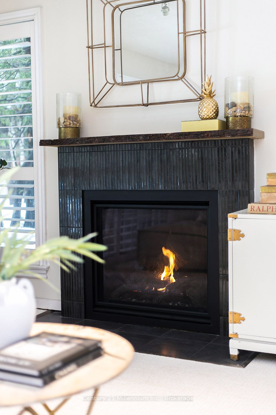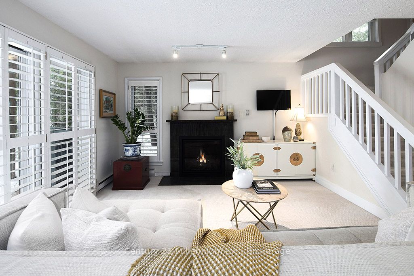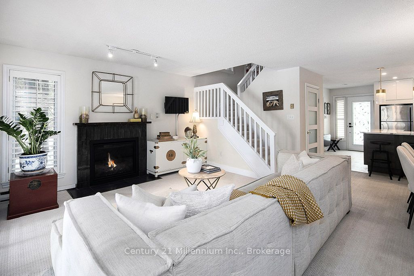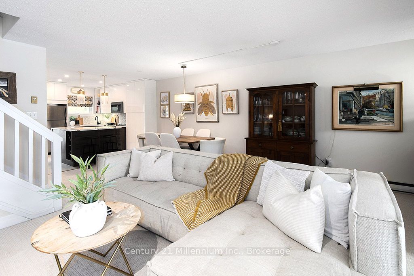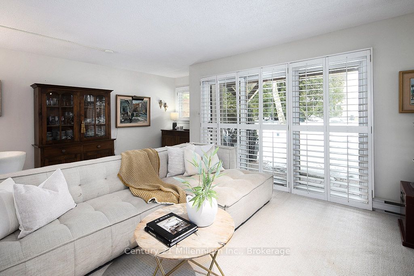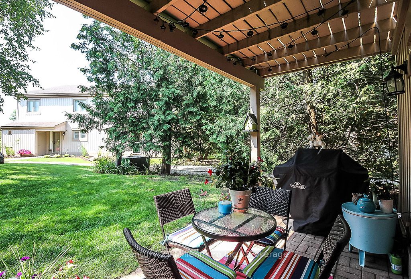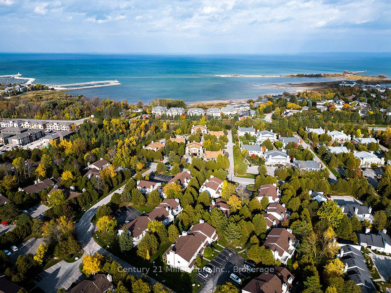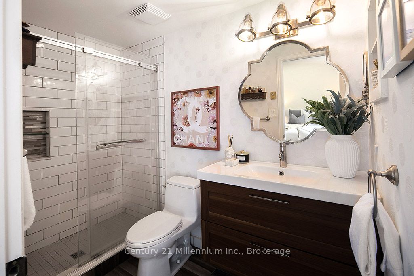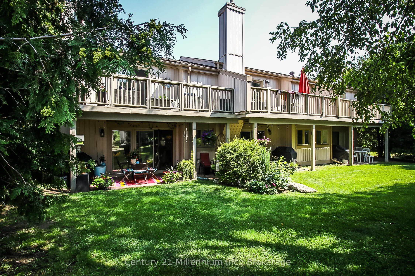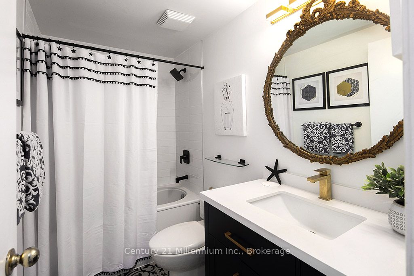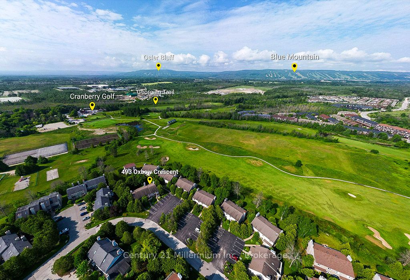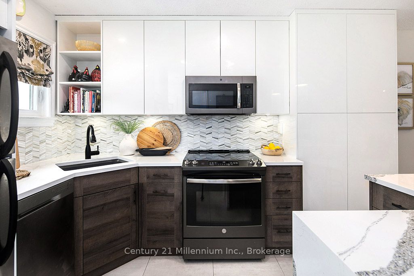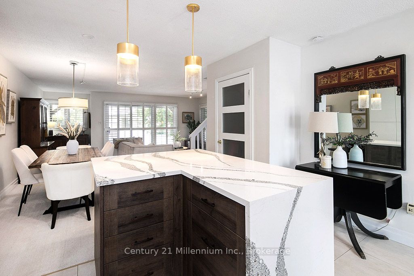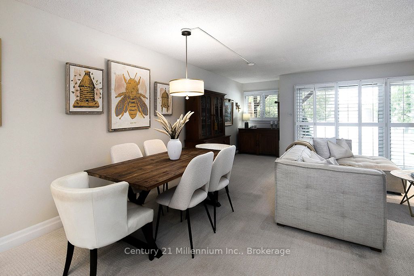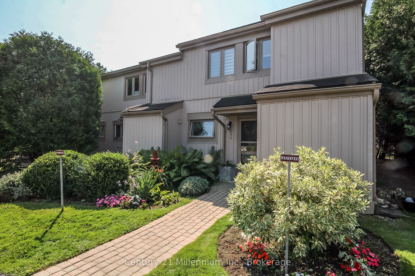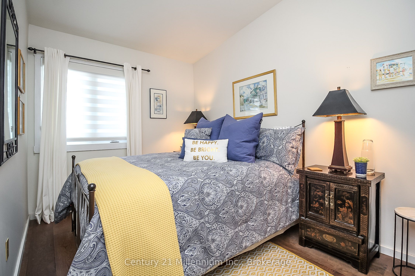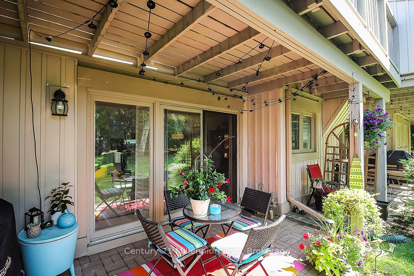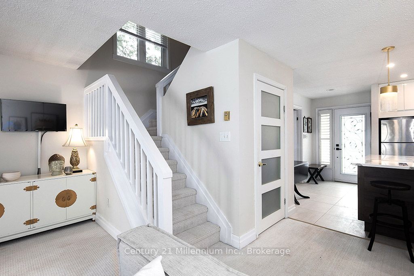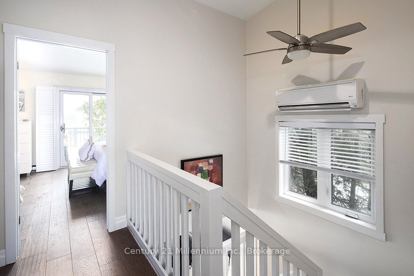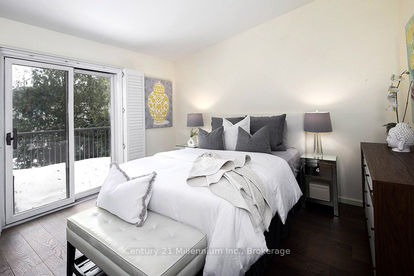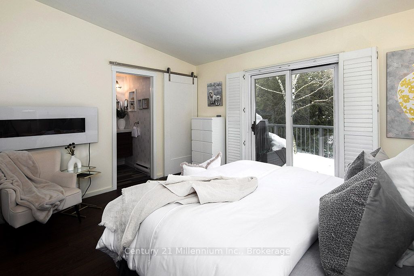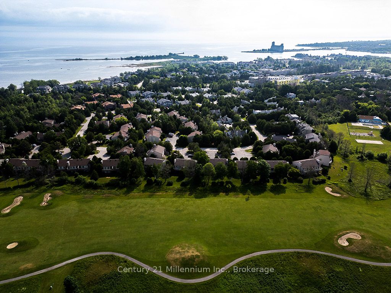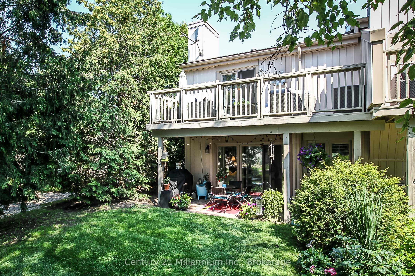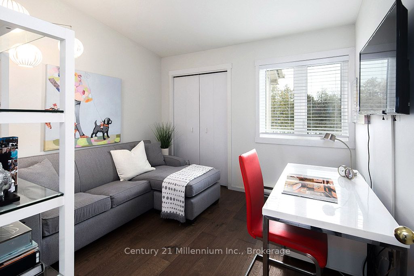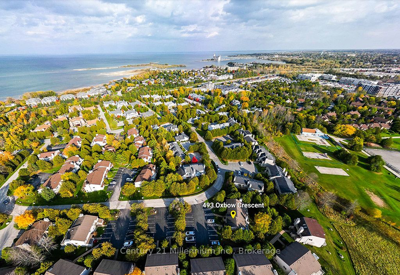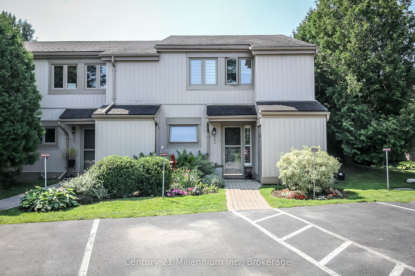
$635,000
Est. Payment
$2,425/mo*
*Based on 20% down, 4% interest, 30-year term
Listed by Century 21 Millennium Inc.
Condo Townhouse•MLS #S12006390•New
Included in Maintenance Fee:
Common Elements
Building Insurance
Parking
Price comparison with similar homes in Collingwood
Compared to 8 similar homes
-4.2% Lower↓
Market Avg. of (8 similar homes)
$662,588
Note * Price comparison is based on the similar properties listed in the area and may not be accurate. Consult licences real estate agent for accurate comparison
Room Details
| Room | Features | Level |
|---|---|---|
Kitchen 2.74 × 3.53 m | B/I DishwasherCentre Island | Main |
Dining Room 2.74 × 3.35 m | Open Concept | Main |
Living Room 3.78 × 5.91 m | Walk-OutGas FireplaceW/O To Patio | Main |
Primary Bedroom 3.65 × 4.26 m | W/O To Deck3 Pc EnsuiteElectric Fireplace | Second |
Bedroom 2 3.04 × 3.17 m | Second | |
Bedroom 3 3.04 × 2.56 m | Second |
Client Remarks
Experience the perfect blend of style, comfort, and convenience in this beautifully updated end-unit townhome, nestled in a private and sought-after location in Cranberry Resort. Offering three spacious bedrooms and two updated bathrooms, this home is ideal for those looking to enjoy four-season living in a tranquil yet accessible setting. Step inside to find a thoughtfully designed open-concept main floor, featuring a custom kitchen with floor-to-ceiling pantry, a large working island, and heated floors for added comfort. The Cambria quartz countertops with waterfall edge and matching backsplash elevate the space, while ample cabinetry ensures plenty of storage. The living room is a true retreat, complete with a new gas fireplace and carpet for warmth with large windows overlooking lush greenery. Upstairs, the primary suite is a standout, offering a vaulted ceiling, built in walk-in closet, and a beautifully renovated ensuite bathroom. Step out onto your private upper deck and take in breathtaking views of the mountains and golf course. Two additional generously sized bedrooms feature top-of-the-line engineered hardwood flooring, adding warmth and elegance throughout. Enjoy outdoor living with an extended private patio, perfect for entertaining or unwinding in nature. Additional conveniences include an outdoor shed, a cedar-lined closet, under-stair storage, and a dedicated parking space right at the front door. With all windows replaced and a ductless AC/heater installed in 2018, this home offers year-round comfort with low utility costs. Located just minutes from Collingwood's amenities, shopping, and outdoor activities, this property is a short drive to the mountain for skiing, hiking, and adventure. Whether you are seeking a full-time residence or a weekend retreat, this move-in-ready gem delivers the best of four-season living. Some furnishings are available for purchase.
About This Property
493 Oxbow Crescent, Collingwood, L9Y 5B4
Home Overview
Basic Information
Walk around the neighborhood
493 Oxbow Crescent, Collingwood, L9Y 5B4
Shally Shi
Sales Representative, Dolphin Realty Inc
English, Mandarin
Residential ResaleProperty ManagementPre Construction
Mortgage Information
Estimated Payment
$0 Principal and Interest
 Walk Score for 493 Oxbow Crescent
Walk Score for 493 Oxbow Crescent

Book a Showing
Tour this home with Shally
Frequently Asked Questions
Can't find what you're looking for? Contact our support team for more information.
Check out 100+ listings near this property. Listings updated daily
See the Latest Listings by Cities
1500+ home for sale in Ontario

Looking for Your Perfect Home?
Let us help you find the perfect home that matches your lifestyle
