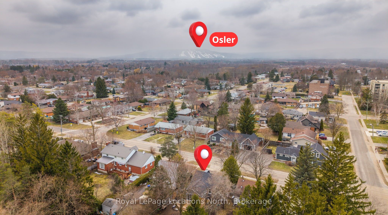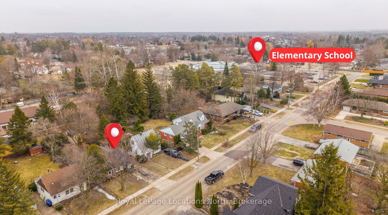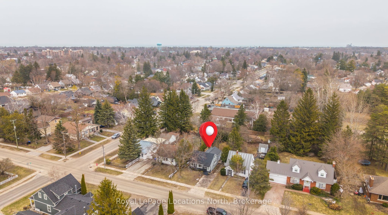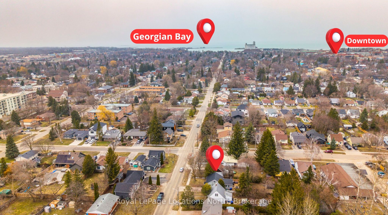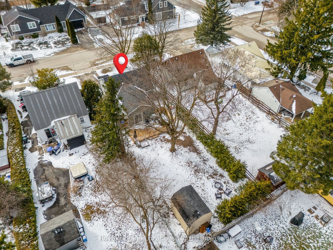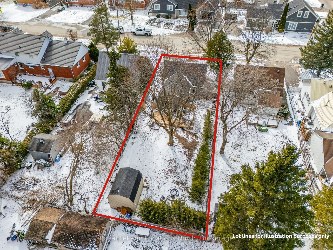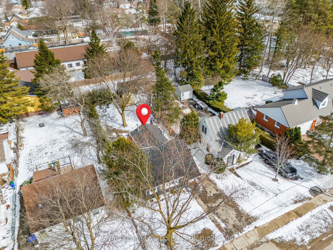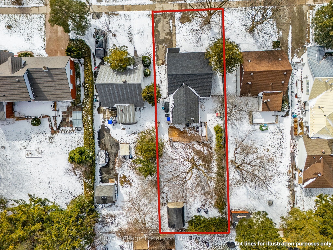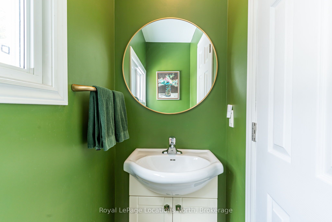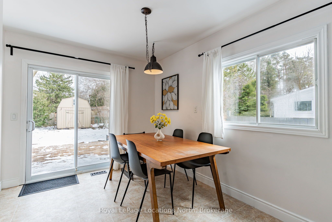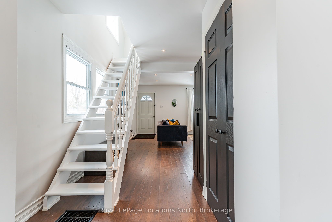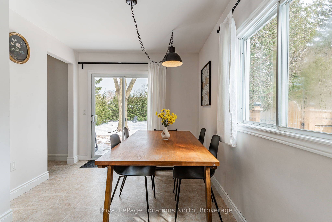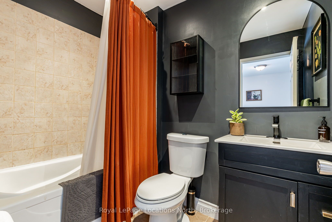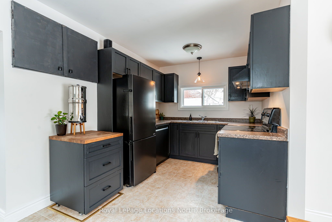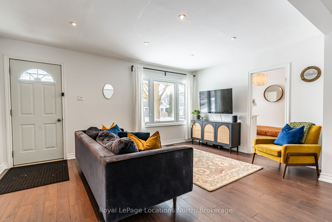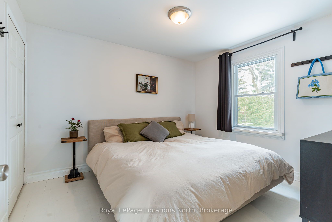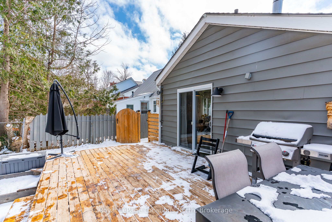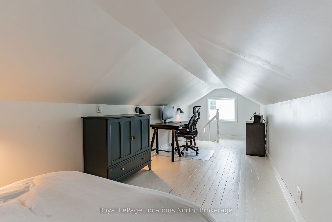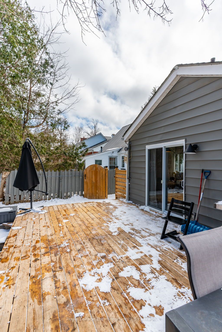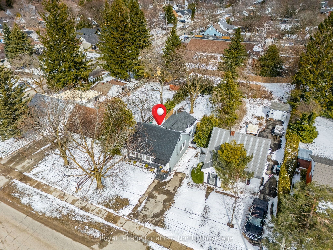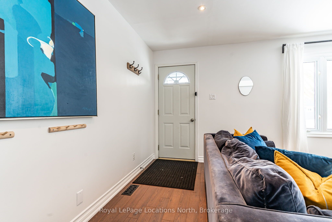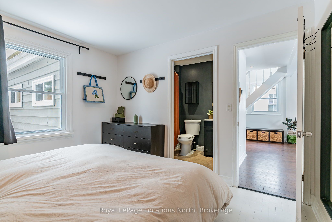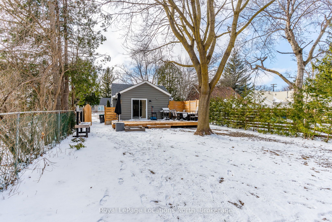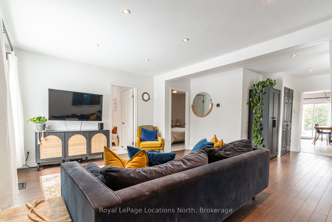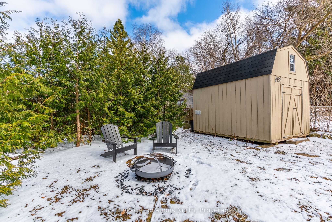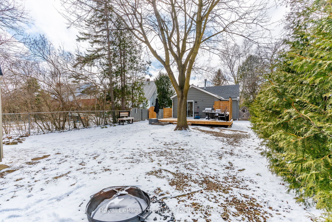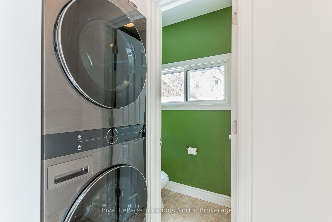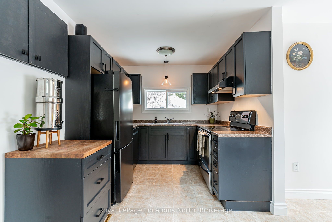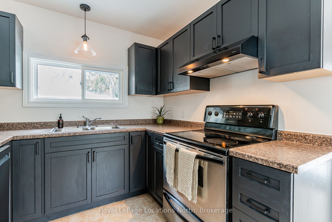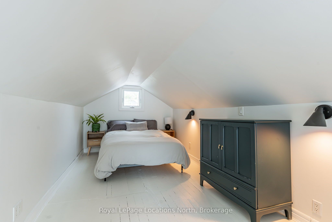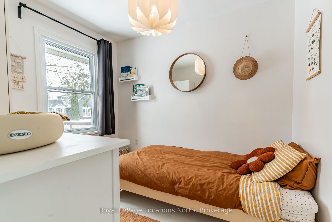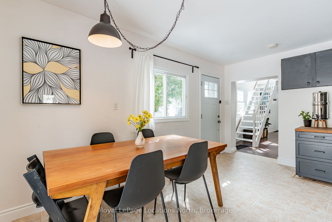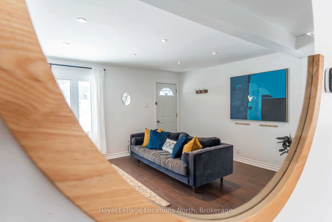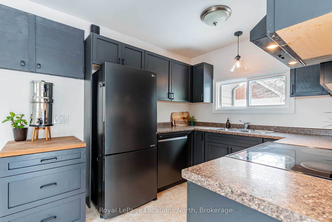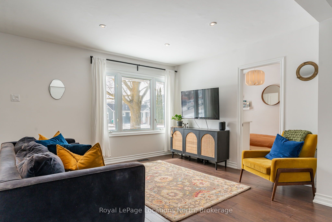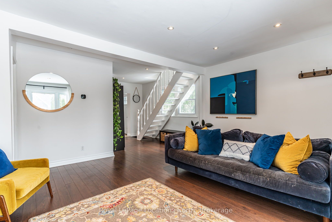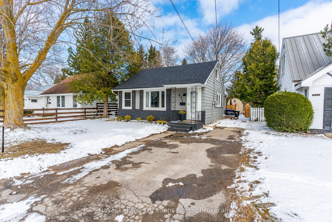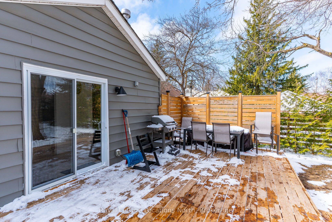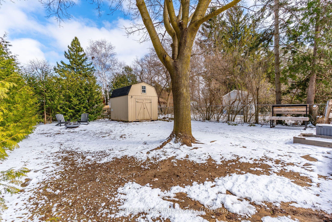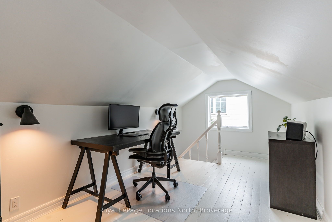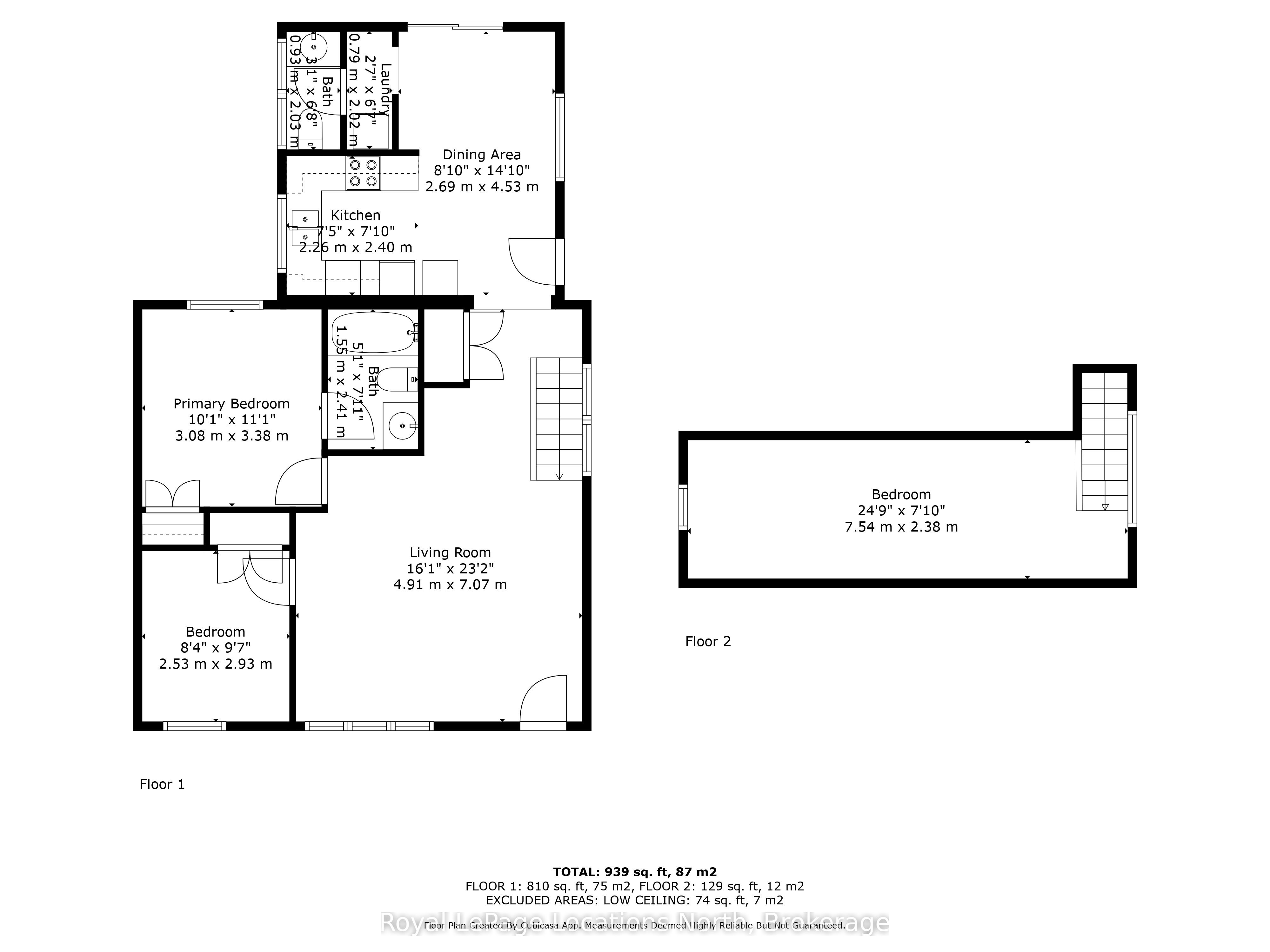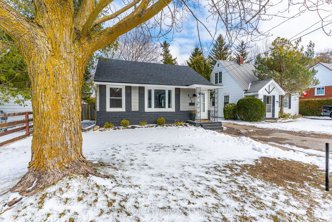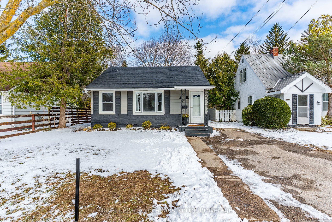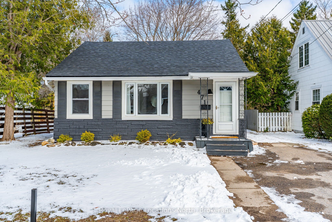
$625,000
Est. Payment
$2,387/mo*
*Based on 20% down, 4% interest, 30-year term
Listed by Royal LePage Locations North
Detached•MLS #S12074361•New
Price comparison with similar homes in Collingwood
Compared to 21 similar homes
-23.0% Lower↓
Market Avg. of (21 similar homes)
$811,314
Note * Price comparison is based on the similar properties listed in the area and may not be accurate. Consult licences real estate agent for accurate comparison
Room Details
| Room | Features | Level |
|---|---|---|
Living Room 4.91 × 7.07 m | Main | |
Bedroom 2 2.53 × 2.93 m | Closet | Main |
Primary Bedroom 3.08 × 3.38 m | Closet4 Pc Ensuite | Main |
Dining Room 2.69 × 4.53 m | W/O To Patio | Main |
Kitchen 2.26 × 2.4 m | Main | |
Bedroom 7.54 × 2.38 m | Second |
Client Remarks
Charming Home in Collingwood' s Coveted Tree Streets - Nestled in one of Collingwood's most desirable neighbourhoods, this bright and welcoming 3-bedroom, 2-bathroom home is perfect for first-time buyers or retirees seeking an efficient, low-maintenance home with main-floor living. Filled with natural light throughout, this home offers the convenience of having all essential amenities on the main floor, including laundry and a primary bedroom with 4-pc ensuite. The functional kitchen offers ample cupboard space for storage and generous counter surfaces for meal preparation, making it both practical and efficient for everyday use. It is also equipped with a new slate-finished stainless steel refrigerator and dishwasher. The large dining room is perfect for hosting family dinners and opens to a brand new back deck with custom privacy panels, ideal for summer BBQs. A convenient two-piece powder room is privately tucked away, ideal for guests. A brand new washer and dryer is conveniently beside the powder room. Upstairs, enjoy bonus living space that can serve as a third bedroom, family room or home office. The fully fenced backyard is quiet and private, shaded by a beautiful mature maple tree. There's plenty of space for children and pets to play, and a large storage shed for all your gear. The property features a private two-car driveway and gated access to the backyard on both sides, complemented by tasteful new fencing and gates. Additional features include central air conditioning and an efficient natural gas furnace with a smart thermostat. The front roof shingles were replaced in April 2025. Located just steps from Cameron Street Public School and CCI, and within walking distance to Downtown Collingwood. Enjoy easy access to Collingwood's extensive in-town trail system, Georgian Bay beaches, skiing at Blue Mountain, and local golf courses. Don't miss your chance - this one truly checks all the boxes and more!
About This Property
471 Birch Street, Collingwood, L9Y 2W8
Home Overview
Basic Information
Walk around the neighborhood
471 Birch Street, Collingwood, L9Y 2W8
Shally Shi
Sales Representative, Dolphin Realty Inc
English, Mandarin
Residential ResaleProperty ManagementPre Construction
Mortgage Information
Estimated Payment
$0 Principal and Interest
 Walk Score for 471 Birch Street
Walk Score for 471 Birch Street

Book a Showing
Tour this home with Shally
Frequently Asked Questions
Can't find what you're looking for? Contact our support team for more information.
See the Latest Listings by Cities
1500+ home for sale in Ontario

Looking for Your Perfect Home?
Let us help you find the perfect home that matches your lifestyle
