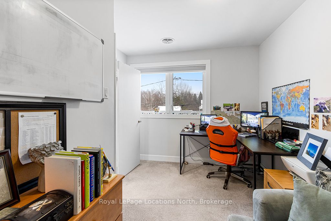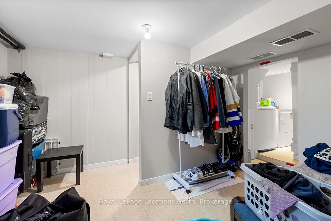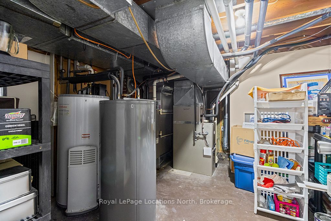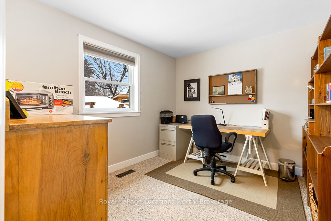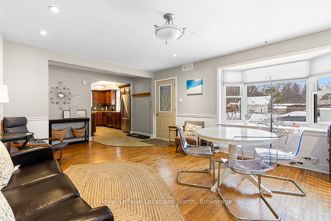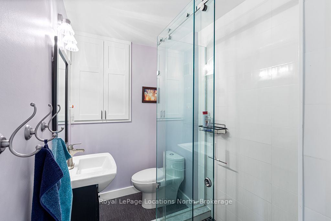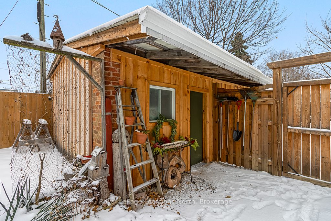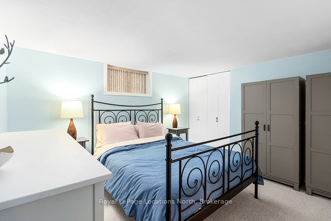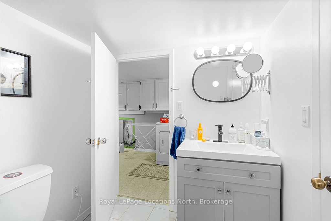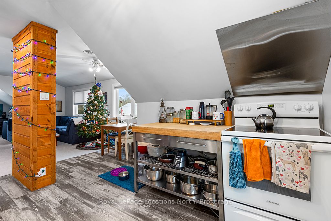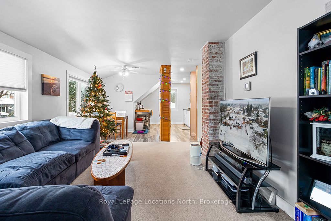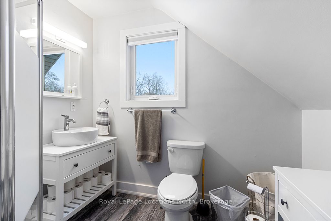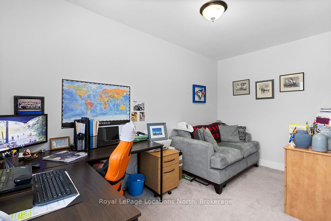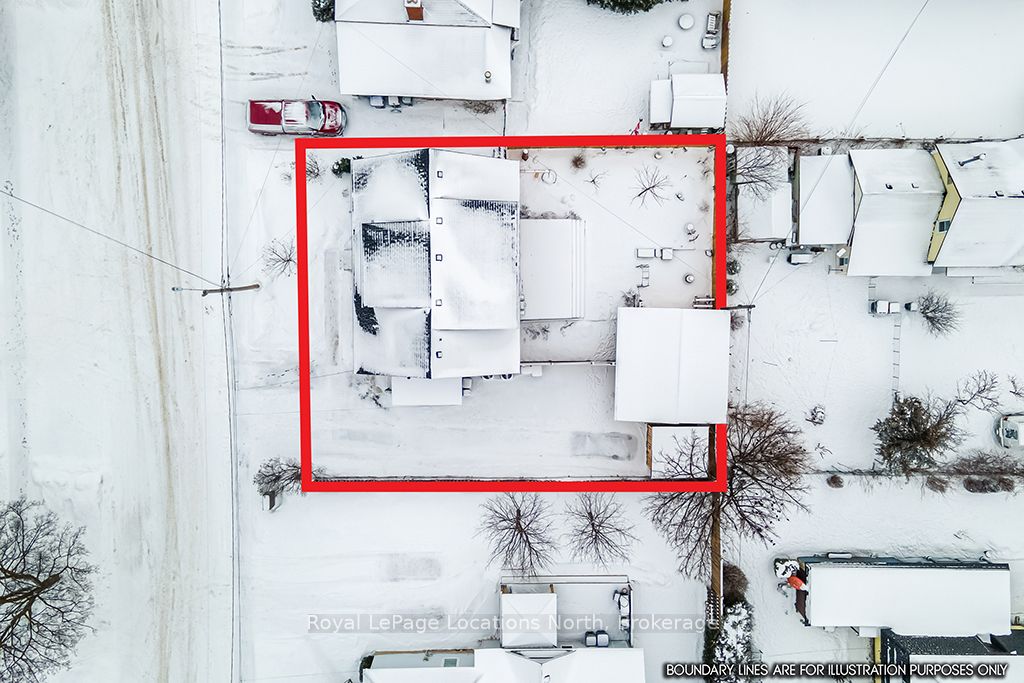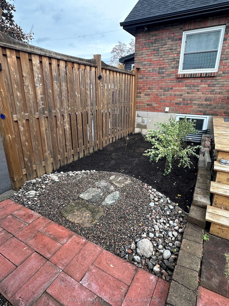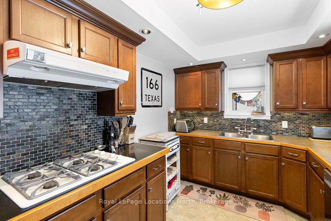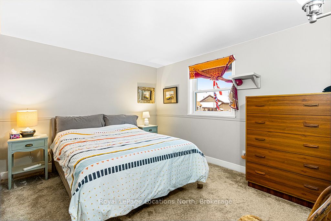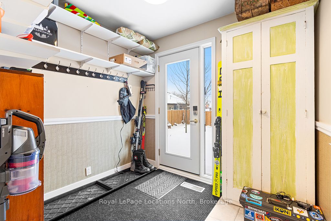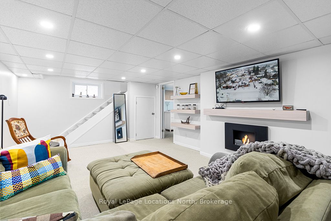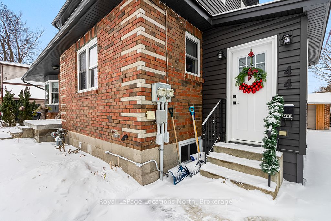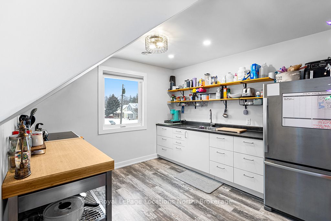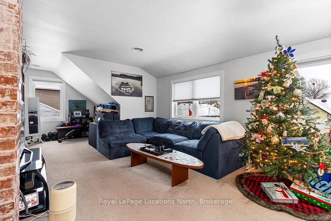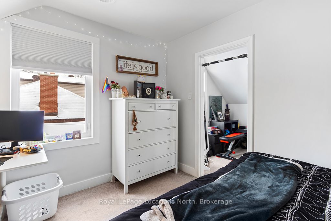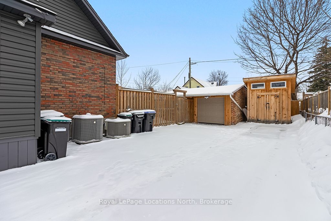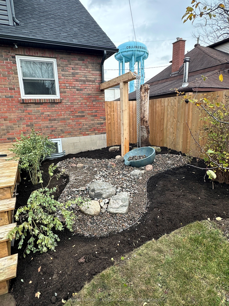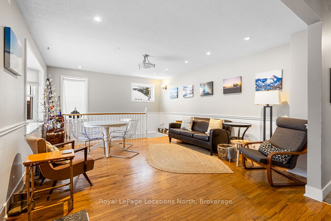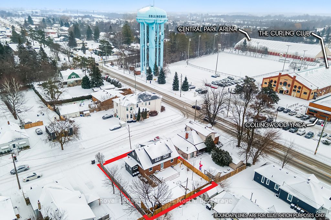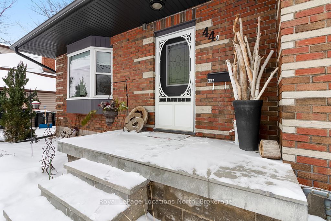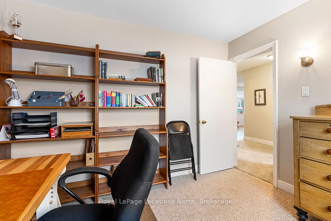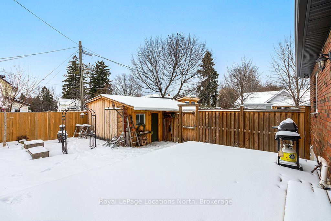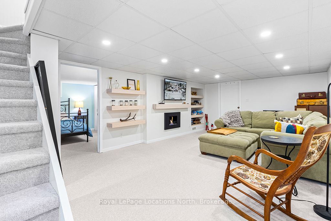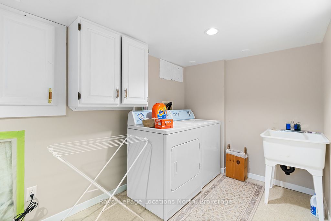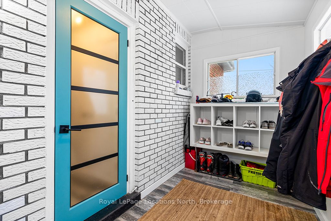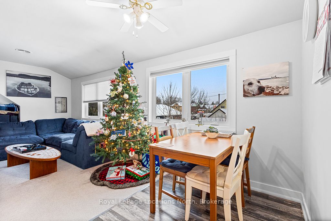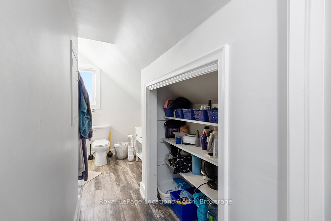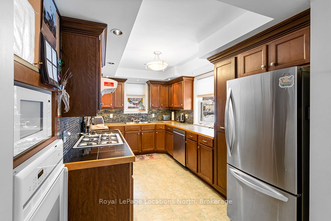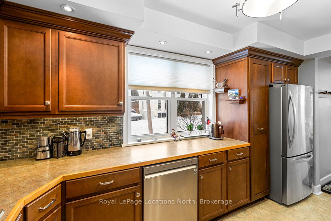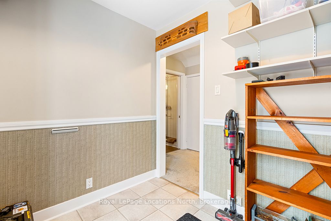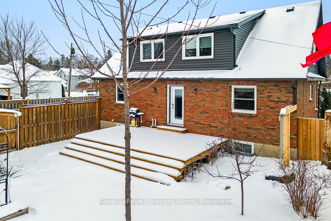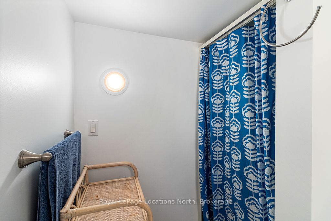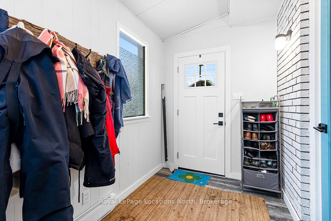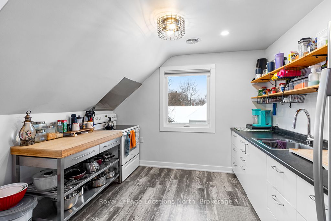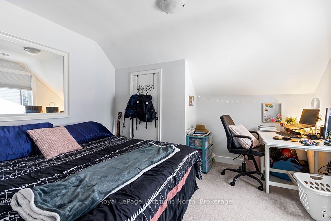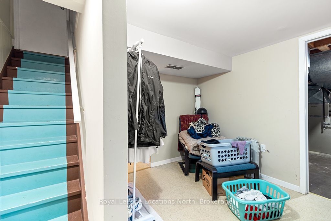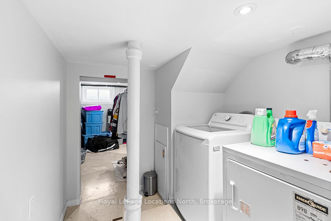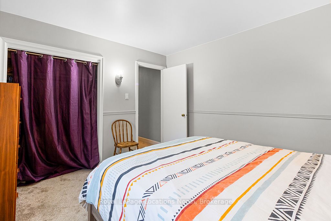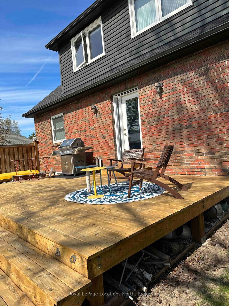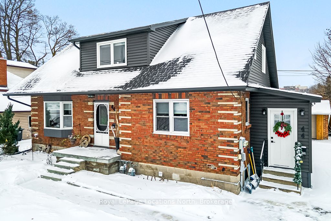
$948,000
Est. Payment
$3,621/mo*
*Based on 20% down, 4% interest, 30-year term
Listed by Royal LePage Locations North
Duplex•MLS #S11996758•New
Room Details
| Room | Features | Level |
|---|---|---|
Kitchen 3.99 × 2.65 m | B/I Ctr-Top StoveB/I Oven | Main |
Living Room 4.45 × 3.99 m | East View | Main |
Primary Bedroom 3.75 × 3.29 m | Main | |
Bedroom 3.07 × 2.89 m | Main | |
Bedroom 3 3.57 × 3.44 m | Lower | |
Kitchen 3.29 × 3.26 m | Open Concept | Upper |
Client Remarks
This beautiful legal duplex offers an excellent opportunity for both homeowners and investors, with the flexibility to live in one unit while renting out the other or using it as an income property. Located in a desirable area, its close to Collingwood's downtown core, the YMCA, Curling Club, and scenic trails. The main level unit of this duplex offers a functional living space, including a full kitchen, dining area, and living room. It features two bedrooms and a 3-piece bath. A mudroom leads to the deck and newly landscaped backyard - an inviting outdoor space perfect for relaxation. The basement adds an additional bedroom and 3-piece bath, along with a family room with fireplace, laundry area, and storage. The garage is currently used as a shed & storage space. On the upper level, the unit boasts a full kitchen, living and dining areas, and two bedrooms, as well as a 3-piece bathroom. There is private access to the basement to the laundry & storage. The custom-built shed is designed specifically for easy kayak & SUP storage. The upper-level unit is currently tenanted, providing steady rental income, while the main level has short-term income and expense details available. Each unit is equipped with its own separate laundry area, heating and cooling systems, and hot water tanks. Additionally, both units have their own gas and hydro meters, while the water is shared. The property has been meticulously maintained and upgraded, with improvements including a new roof, updated driveway, landscaping featuring Ontario native plants. The sale includes a variety of appliances, including two fridges, one stove, one cooktop, one built-in oven, two dishwashers, two washers, and two dryers. For outdoor living, there is a BBQ included, and the property offers ample parking with space for up to five vehicles. With these features and the prime location, this duplex offers great potential as either a primary residence with rental income or a long-term investment.
About This Property
44 Saint Peter Street, Collingwood, L9Y 3P8
Home Overview
Basic Information
Walk around the neighborhood
44 Saint Peter Street, Collingwood, L9Y 3P8
Shally Shi
Sales Representative, Dolphin Realty Inc
English, Mandarin
Residential ResaleProperty ManagementPre Construction
Mortgage Information
Estimated Payment
$0 Principal and Interest
 Walk Score for 44 Saint Peter Street
Walk Score for 44 Saint Peter Street

Book a Showing
Tour this home with Shally
Frequently Asked Questions
Can't find what you're looking for? Contact our support team for more information.
Check out 100+ listings near this property. Listings updated daily
See the Latest Listings by Cities
1500+ home for sale in Ontario

Looking for Your Perfect Home?
Let us help you find the perfect home that matches your lifestyle
