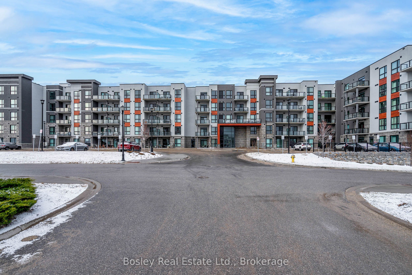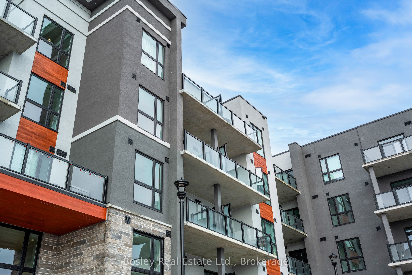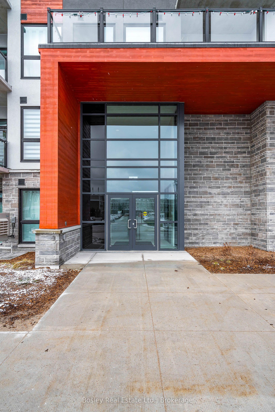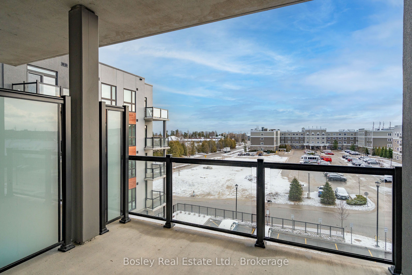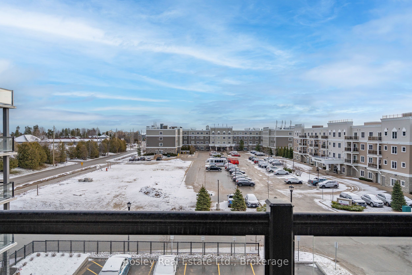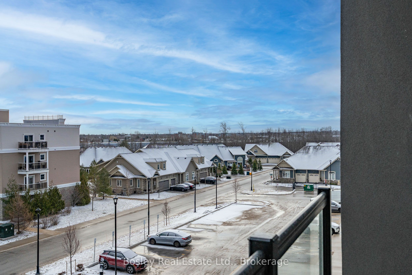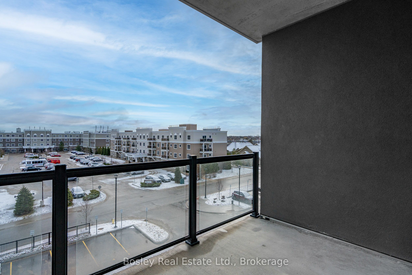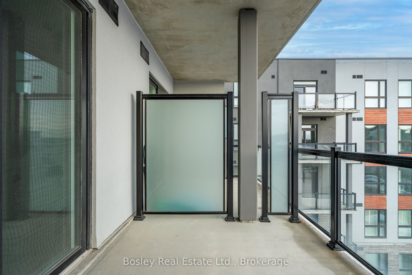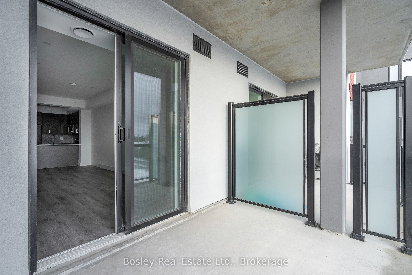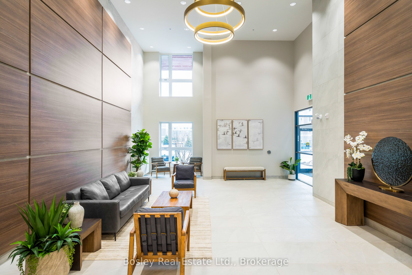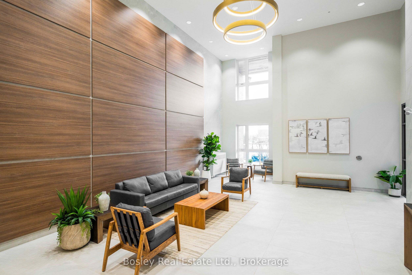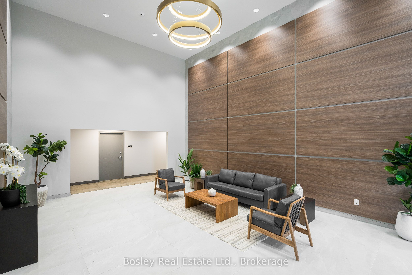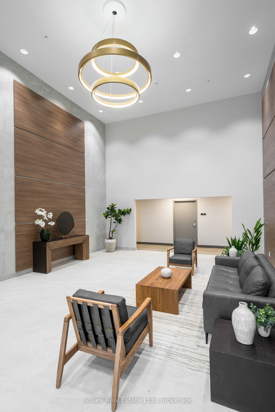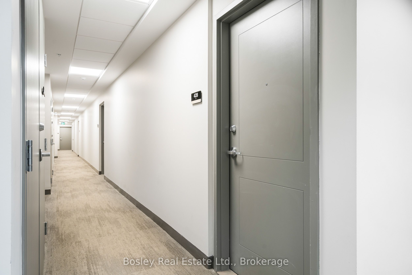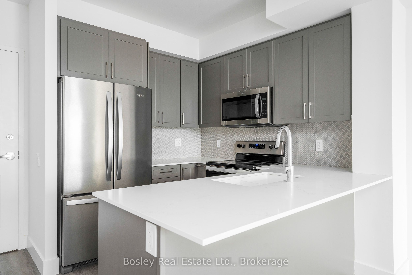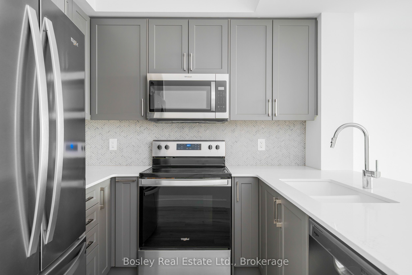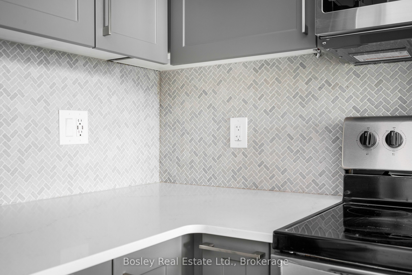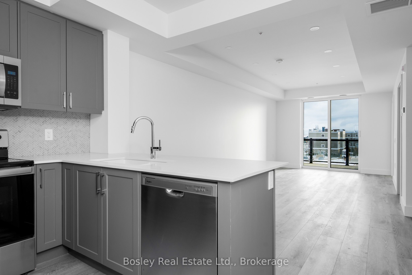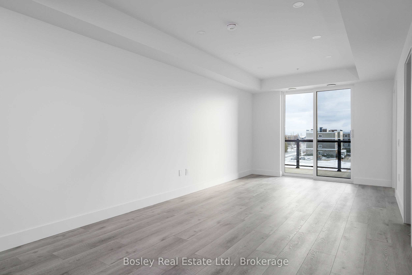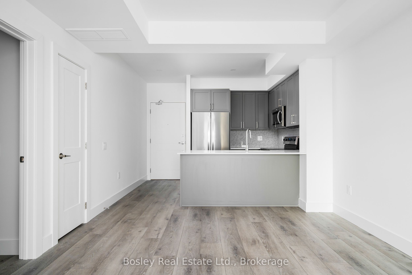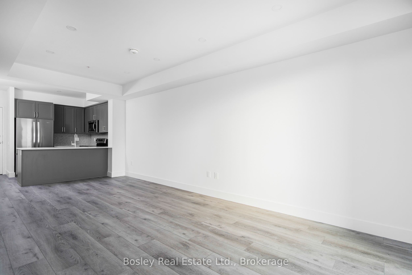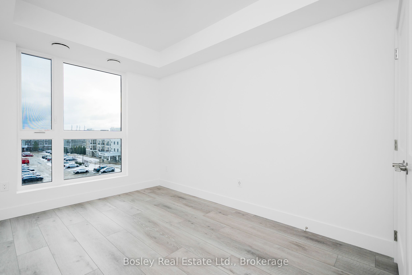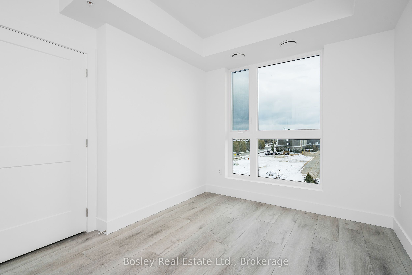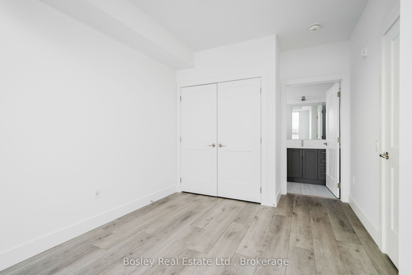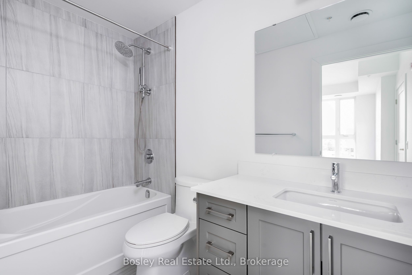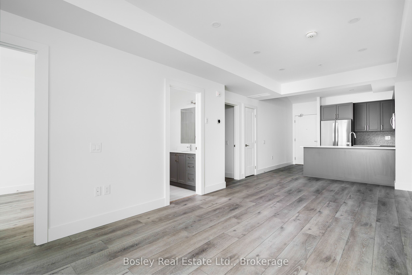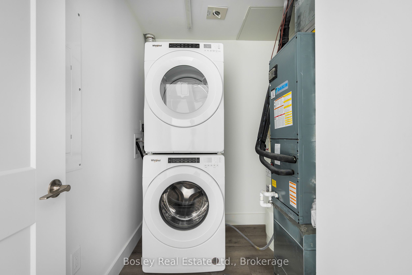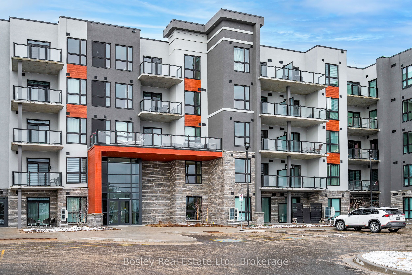
$2,100 /mo
Listed by Bosley Real Estate Ltd.
Condo Apartment•MLS #S12043996•New
Room Details
| Room | Features | Level |
|---|---|---|
Kitchen 2.5 × 2.75 m | Quartz CounterStainless Steel ApplBacksplash | Flat |
Dining Room 3 × 3.35 m | Vinyl FloorCombined w/Living | Flat |
Living Room 3 × 3.35 m | Vinyl FloorCombined w/DiningW/O To Terrace | Flat |
Primary Bedroom 3.65 × 2.75 m | Vinyl FloorDouble ClosetW/O To Terrace | Main |
Client Remarks
Welcome to Royal Windsor, the newest gem in the charming Balmoral Village, located in the heart of Collingwood. This eco-friendly building offers modern conveniences, including two elevators, dedicated underground parking, and ample outdoor visitor parking. Step inside to discover elegant interiors, featuring premium quartz countertops in both the kitchen and bathrooms, complemented by stylish ceramic tile backsplashes and durable vinyl plank flooring throughout the kitchen, living room, and bedroom. Enjoy breathtaking panoramic views of Blue Mountain and Georgian Bay from the stunning rooftop terrace, equipped with a common area BBQ and fire pit perfect for social gatherings and relaxing evenings. An active lifestyle is easy to maintain with dedicated outdoor bicycle racks, direct access to walking trails, and just a short walk to the shores of Georgian Bay. Residents also have access to the impressive 8,000 sq. ft. Balmoral Village Clubhouse, which offers a two-storey Recreation Centre with state-of-the-art fitness equipment, a swimming pool, a therapeutic pool for aquatic therapy, and a variety of fitness, wellness, and social programs.
About This Property
4 Kimberly Lane, Collingwood, L9Y 5K8
Home Overview
Basic Information
Amenities
Exercise Room
Gym
Recreation Room
Rooftop Deck/Garden
Visitor Parking
Indoor Pool
Walk around the neighborhood
4 Kimberly Lane, Collingwood, L9Y 5K8
Shally Shi
Sales Representative, Dolphin Realty Inc
English, Mandarin
Residential ResaleProperty ManagementPre Construction
 Walk Score for 4 Kimberly Lane
Walk Score for 4 Kimberly Lane

Book a Showing
Tour this home with Shally
Frequently Asked Questions
Can't find what you're looking for? Contact our support team for more information.
Check out 100+ listings near this property. Listings updated daily
See the Latest Listings by Cities
1500+ home for sale in Ontario

Looking for Your Perfect Home?
Let us help you find the perfect home that matches your lifestyle
