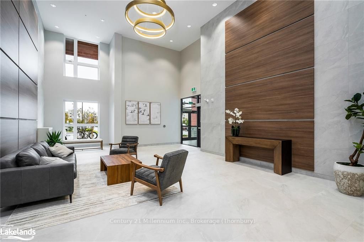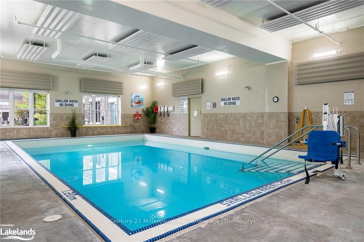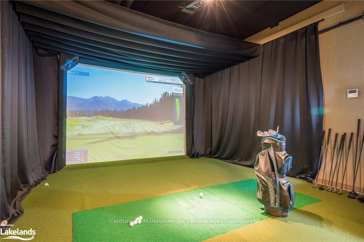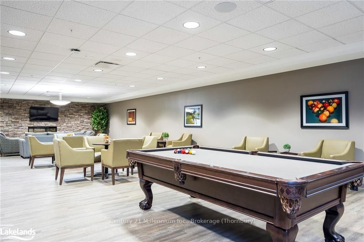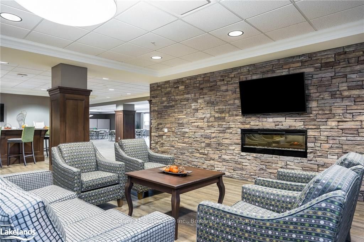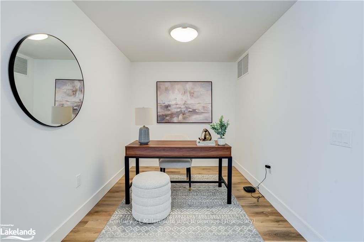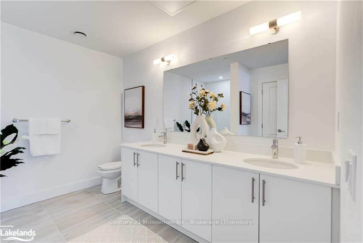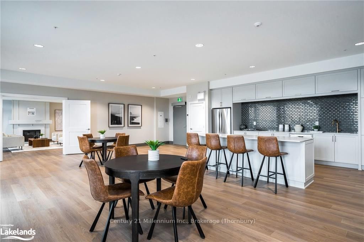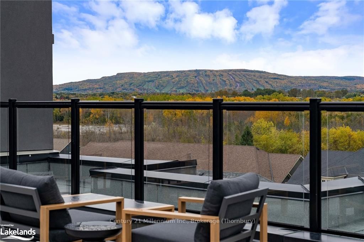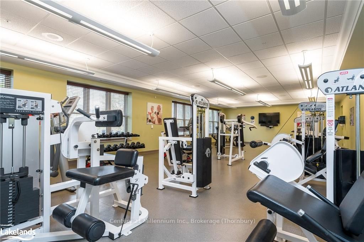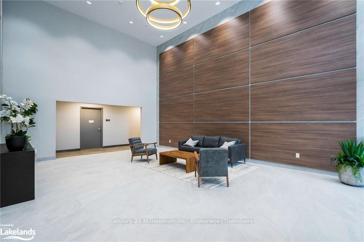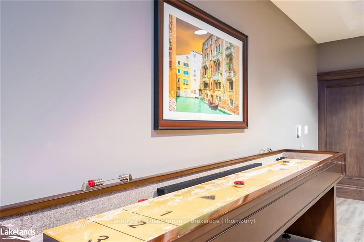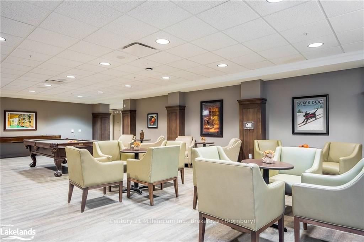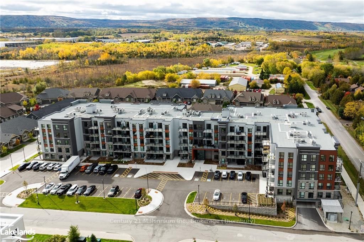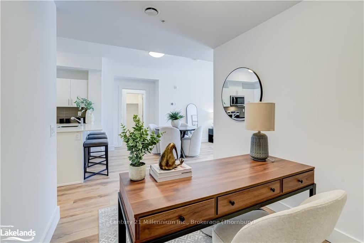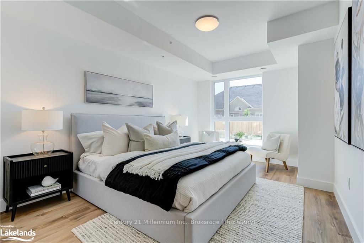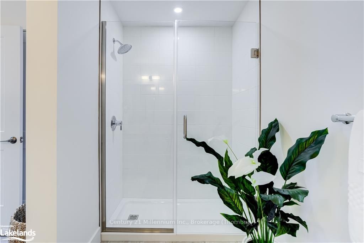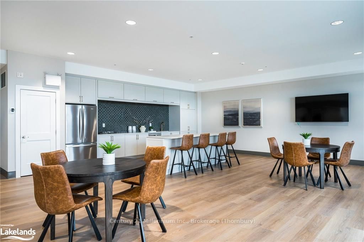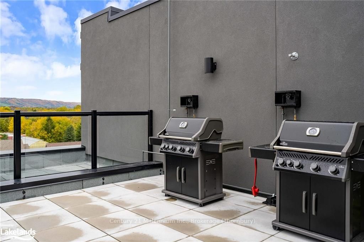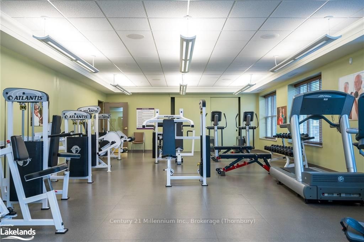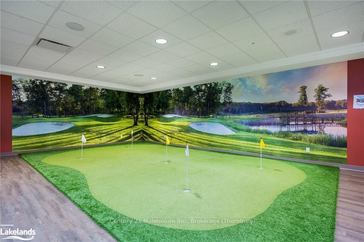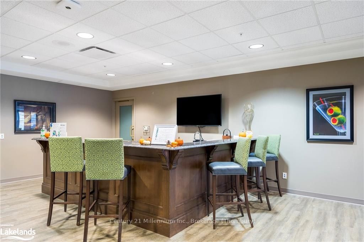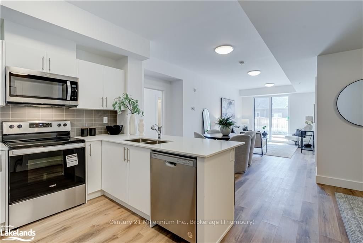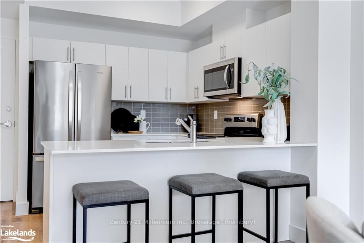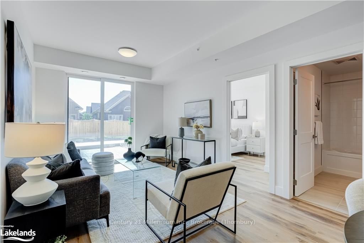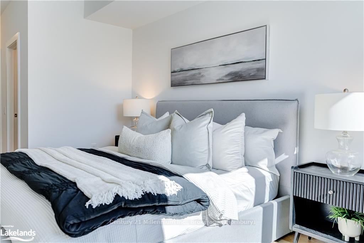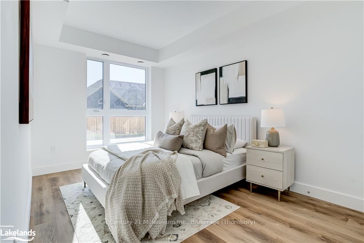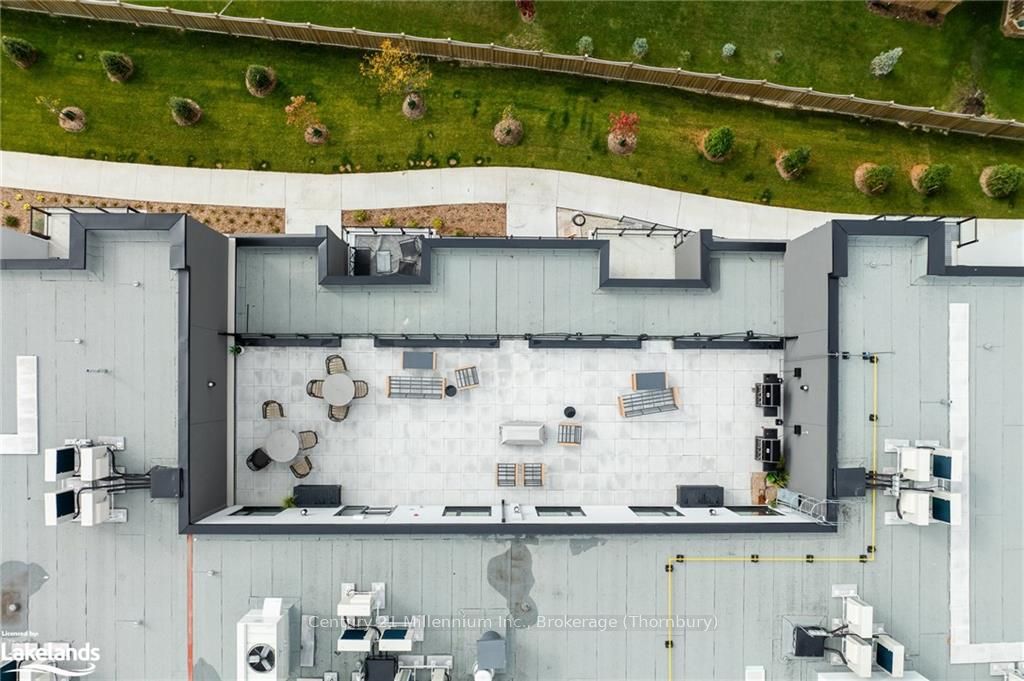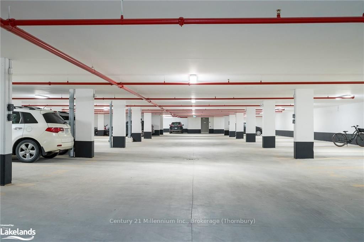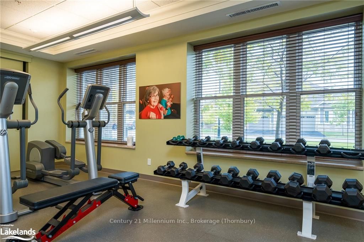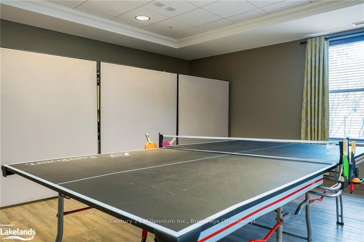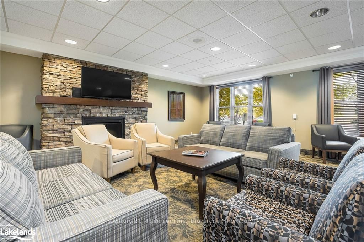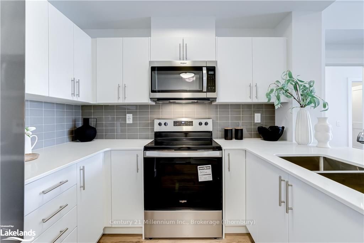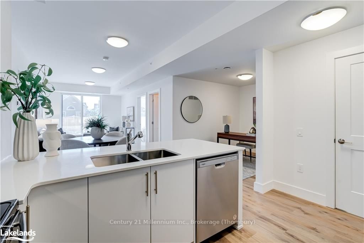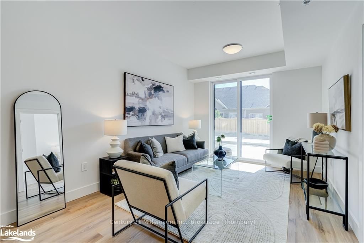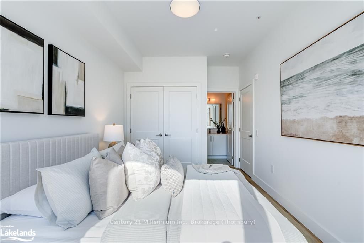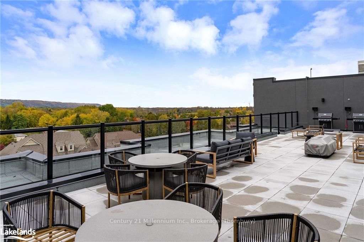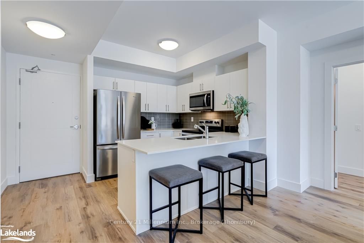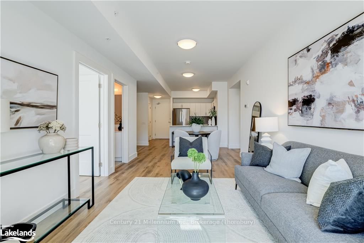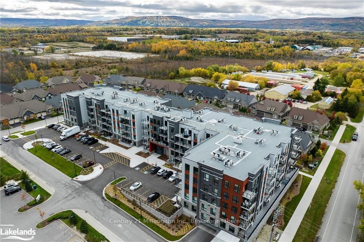
$759,900
Est. Payment
$2,902/mo*
*Based on 20% down, 4% interest, 30-year term
Listed by Century 21 Millennium Inc., Brokerage (Thornbury)
Condo Apartment•MLS #S10437024•Price Change
Included in Maintenance Fee:
Building Insurance
Common Elements
Parking
Price comparison with similar homes in Collingwood
Compared to 49 similar homes
38.2% Higher↑
Market Avg. of (49 similar homes)
$549,843
Note * Price comparison is based on the similar properties listed in the area and may not be accurate. Consult licences real estate agent for accurate comparison
Room Details
| Room | Features | Level |
|---|---|---|
Kitchen 2.74 × 3.96 m | Main | |
Primary Bedroom 2.74 × 2.13 m | Main | |
Bedroom 2.84 × 4.06 m | Main | |
Kitchen 2.74 × 3.96 m | Main | |
Primary Bedroom 2.74 × 2.13 m | Main | |
Bedroom 2.84 × 4.06 m | Main |
Client Remarks
Welcome to Royal Windsor Condominiums in Beautiful Collingwood - This Brand new Noble suite (1,250 Sq ft) has a two bedroom, two bathroom, plus a den floor plan. One assigned underground parking space is included with the purchase of this state of the art, condo with luxuriously appointed features and finishes throughout. Step into a modern, open-concept space filled with natural light, featuring luxury vinyl plank flooring, quartz countertops, smooth 9ft ceiling, soft-close cabinetry, and elegant pot lights throughout this spacious unit. Royal Windsor is an innovative vision founded on principles that celebrates life, nature, and holistic living. Every part of this vibrant community is designed for ease of life and to keep you healthy and active. Royal Windsor has a rooftop terrace with views of Blue Mountain - a perfect place to mingle with neighbours, have a BBQ or enjoy the party room located opposite the roof top terrace. Additionally, residents of Royal Windsor will have access to the amenities at Balmoral Village including a clubhouse, swimming pool, fitness studio, games room and more. It is worth a visit to the sales centre to tour this beautiful building. ALL HST is included in the price for buyers who qualify. Pictures include staged furnishings that have since been removed.
About This Property
4 KIMBERLY Lane, Collingwood, L9Y 5B4
Home Overview
Basic Information
Amenities
Game Room
Gym
Outdoor Pool
Party Room/Meeting Room
Rooftop Deck/Garden
Visitor Parking
Walk around the neighborhood
4 KIMBERLY Lane, Collingwood, L9Y 5B4
Shally Shi
Sales Representative, Dolphin Realty Inc
English, Mandarin
Residential ResaleProperty ManagementPre Construction
Mortgage Information
Estimated Payment
$0 Principal and Interest
 Walk Score for 4 KIMBERLY Lane
Walk Score for 4 KIMBERLY Lane

Book a Showing
Tour this home with Shally
Frequently Asked Questions
Can't find what you're looking for? Contact our support team for more information.
See the Latest Listings by Cities
1500+ home for sale in Ontario

Looking for Your Perfect Home?
Let us help you find the perfect home that matches your lifestyle
