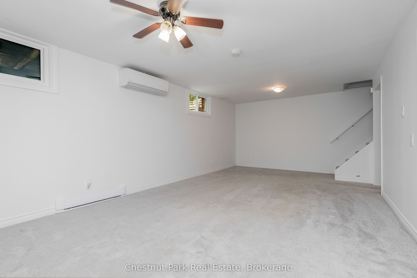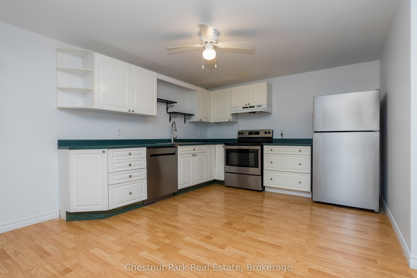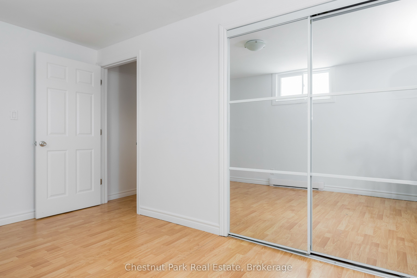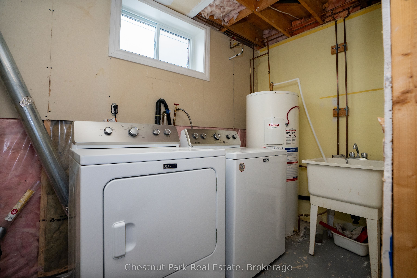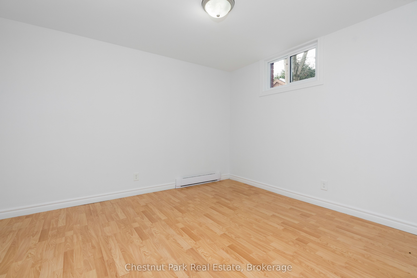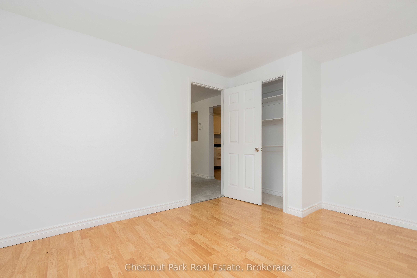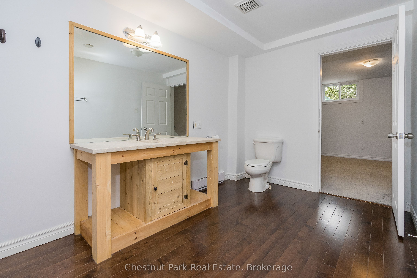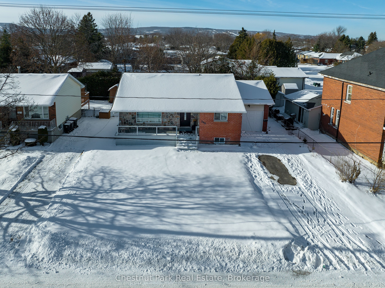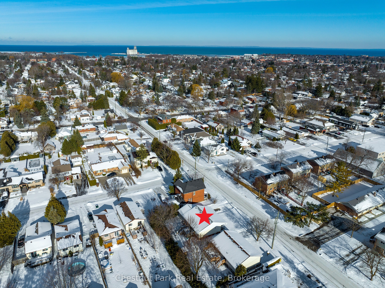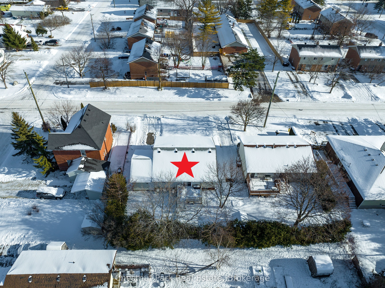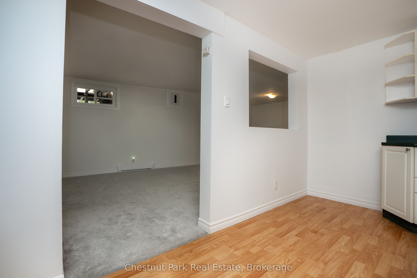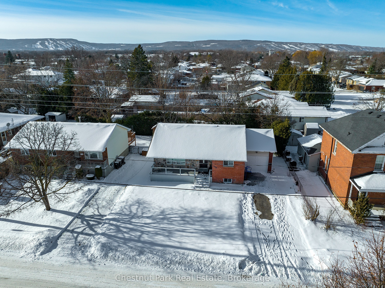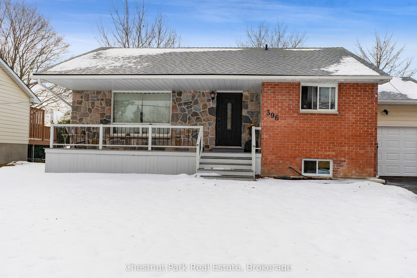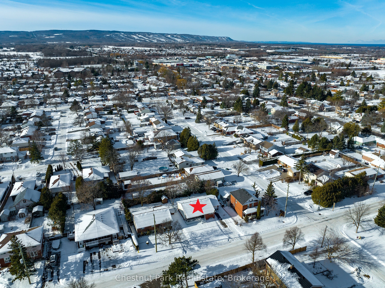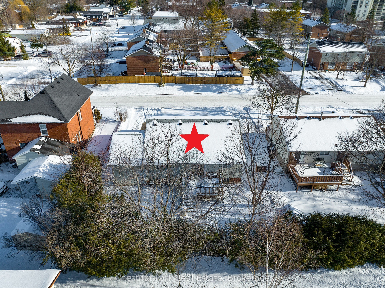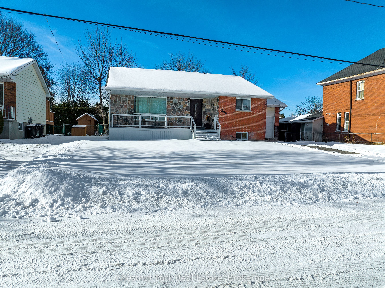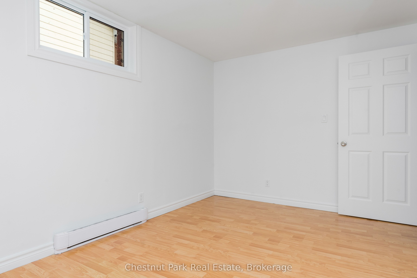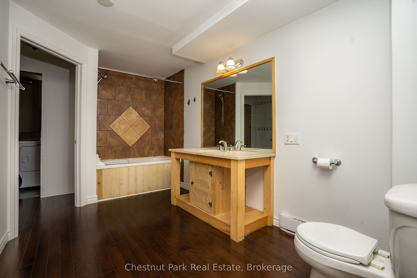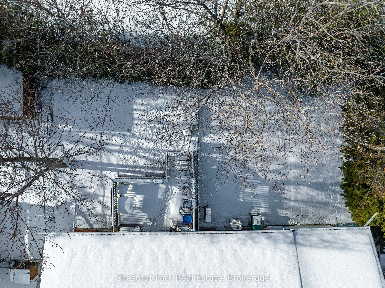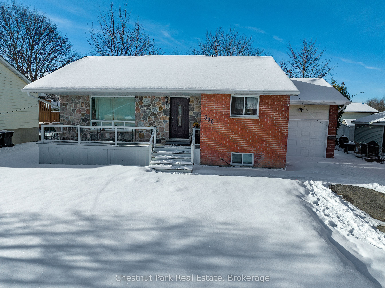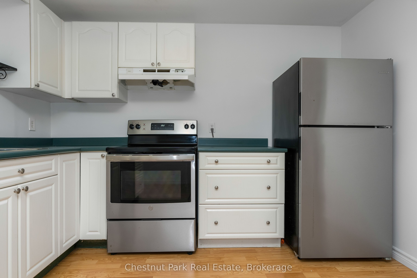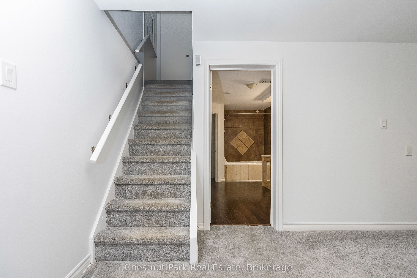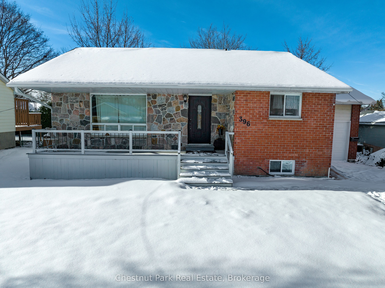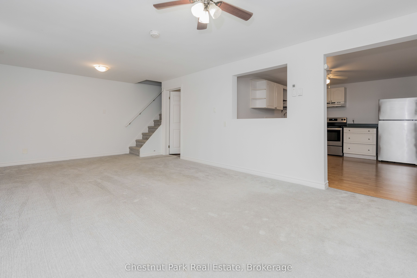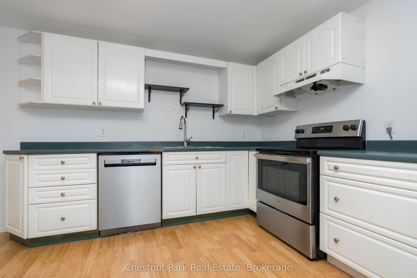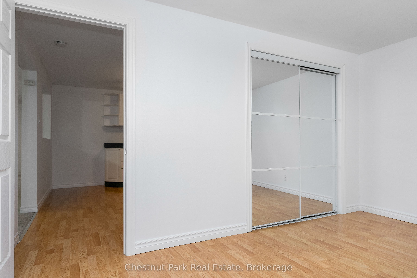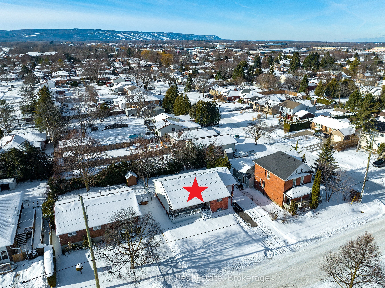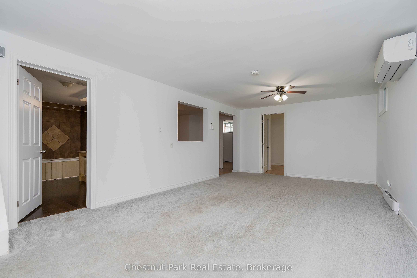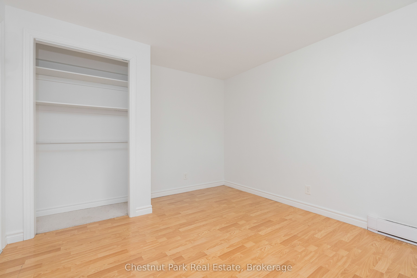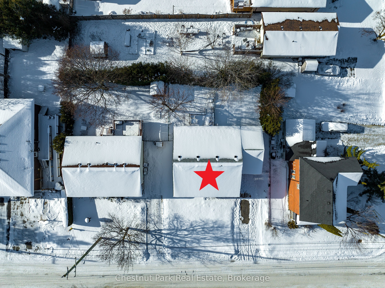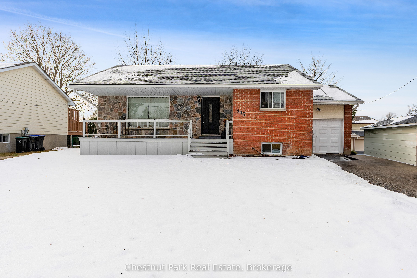
$689,000
Est. Payment
$2,632/mo*
*Based on 20% down, 4% interest, 30-year term
Listed by Chestnut Park Real Estate
Detached•MLS #S11916224•New
Price comparison with similar homes in Collingwood
Compared to 9 similar homes
-17.9% Lower↓
Market Avg. of (9 similar homes)
$839,433
Note * Price comparison is based on the similar properties listed in the area and may not be accurate. Consult licences real estate agent for accurate comparison
Room Details
| Room | Features | Level |
|---|---|---|
Living Room 5.79 × 4.29 m | Combined w/DiningFireplace | Main |
Kitchen 4.49 × 3.12 m | Combined w/LaundryLaminate | Main |
Primary Bedroom 3.04 × 4.08 m | Laminate | Main |
Bedroom 2 3.53 × 4.06 m | Laminate | Main |
Living Room 6.93 × 3.91 m | BroadloomCombined w/Rec | Basement |
Bedroom 3 3.25 × 3.88 m | Laminate | Basement |
Client Remarks
Fantastic Opportunity! This spacious, well-maintained raised bungalow offers excellent income potential with a fully self-contained in-law suite with separate entrance. The upper level includes 2 bedrooms, a den and separate 4-piece bathroom, in-suite laundry, and sliding glass doors that open from the den to a deck and a private, treed fenced backyard. The recently renovated lower level boasts a self-contained 2-bedroom in-law suite with a separate entrance, split wall heating/cooling unit, open floor plan living/recreation room and a spacious eat-in kitchen and laundry room with laundry tub. Additional features include: Recent upgrades in the last 5 months include: new garage door, all 5 new basement windows, tree removal on side of driveway, repaint all the basement living areas and professionally cleaned the basement carpets. Other improvements in the last approx. 5 years or less are newer stacking clothes washer/dryer and refrigerator (in spring 2023) on the main floor, a new roof and eaves troughs (2021)and a sump pump with back-up battery installed. Featuring a large, private fully fenced yard with deck and parking for up to 4 cars on the private driveway and 1 in the garage. Centrally located in the west side of Collingwood for convenience to all shopping, banks, restaurants and services, schools, public pool, parks and public transportation . This home is perfect for first-time buyers, investors, or those seeking a dual-purpose property. Rent for the upper main floor $2073.31 including utilities. Speak to the municipality in regards to the opportunities for changing this property into a legal apartment in the basement. It is not a legal duplex at this time.
About This Property
396 Walnut Street, Collingwood, L9Y 4C7
Home Overview
Basic Information
Walk around the neighborhood
396 Walnut Street, Collingwood, L9Y 4C7
Shally Shi
Sales Representative, Dolphin Realty Inc
English, Mandarin
Residential ResaleProperty ManagementPre Construction
Mortgage Information
Estimated Payment
$0 Principal and Interest
 Walk Score for 396 Walnut Street
Walk Score for 396 Walnut Street

Book a Showing
Tour this home with Shally
Frequently Asked Questions
Can't find what you're looking for? Contact our support team for more information.
Check out 100+ listings near this property. Listings updated daily
See the Latest Listings by Cities
1500+ home for sale in Ontario

Looking for Your Perfect Home?
Let us help you find the perfect home that matches your lifestyle
