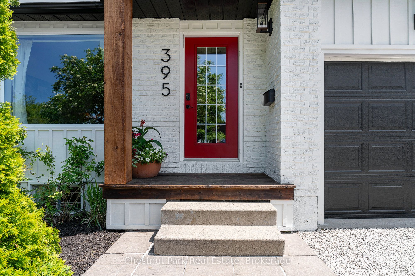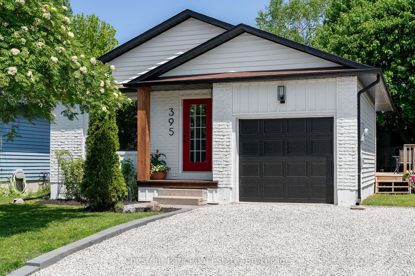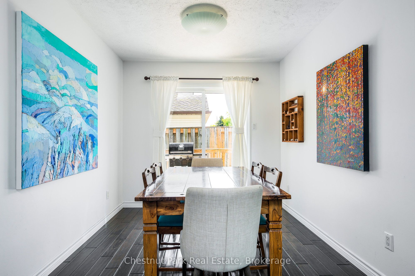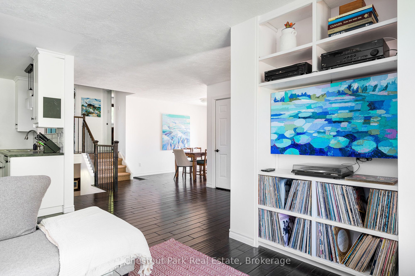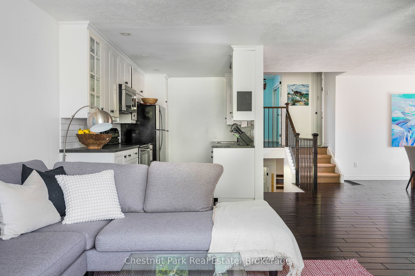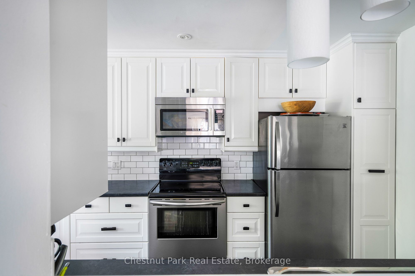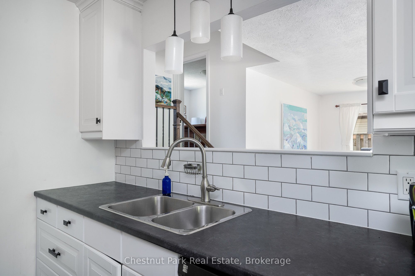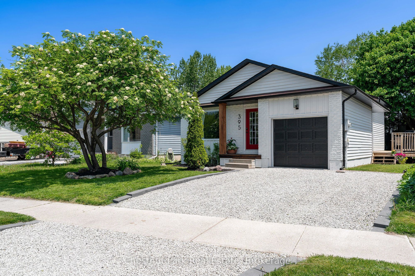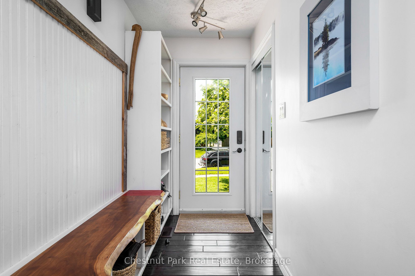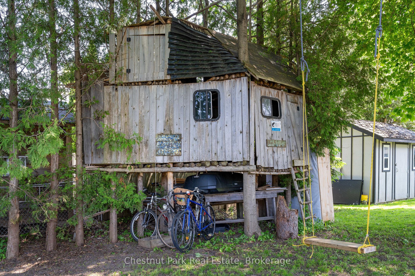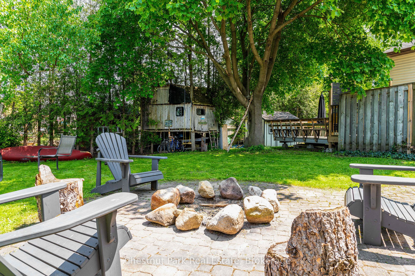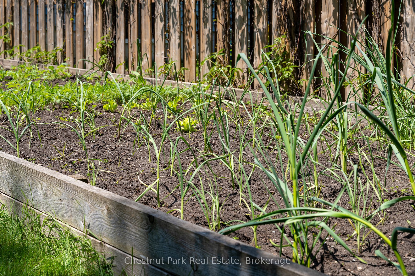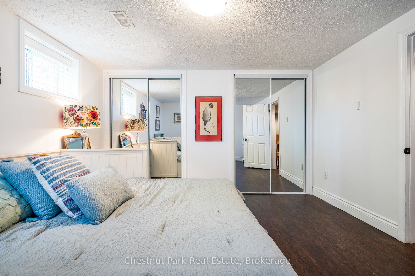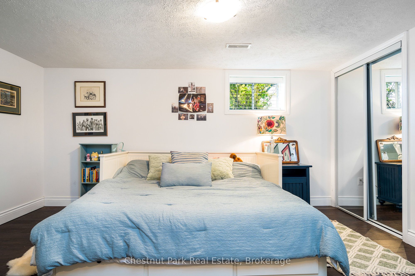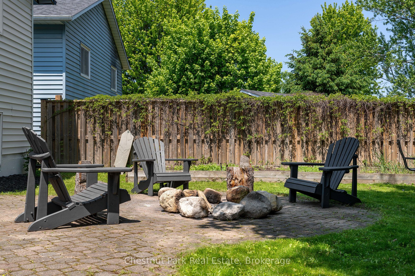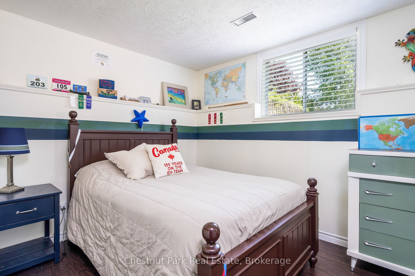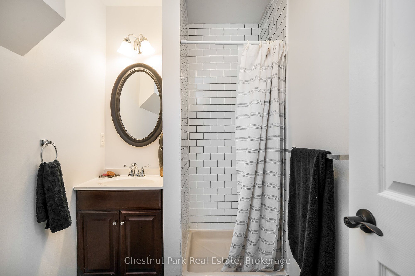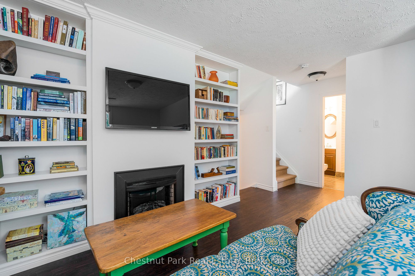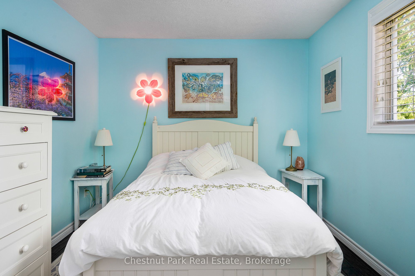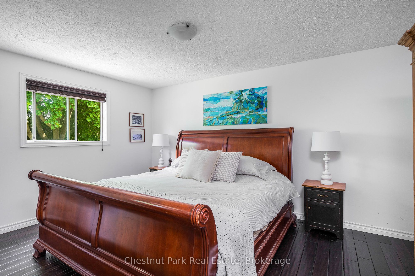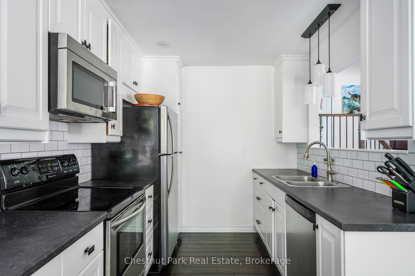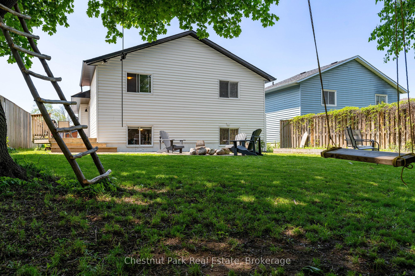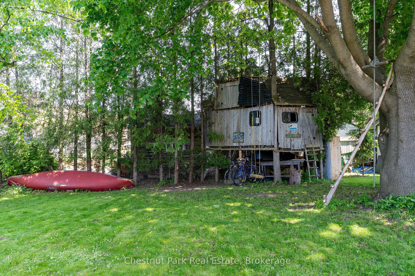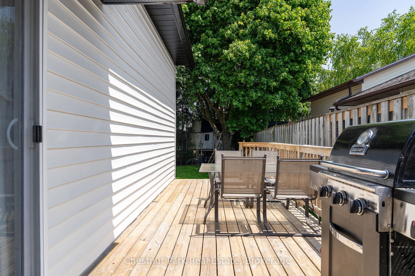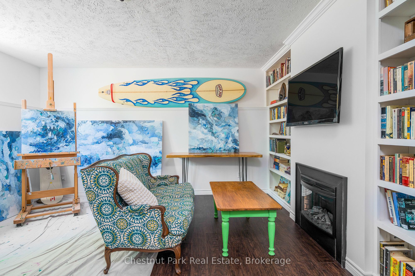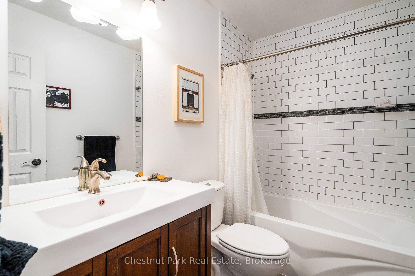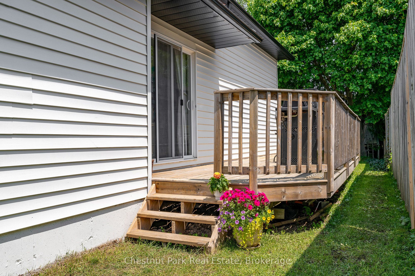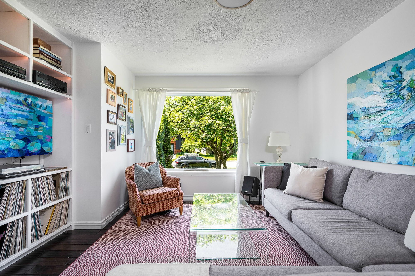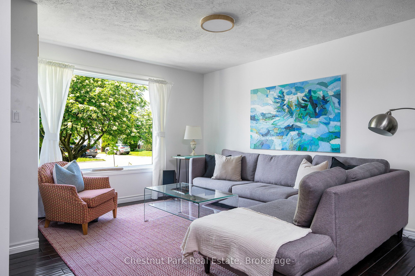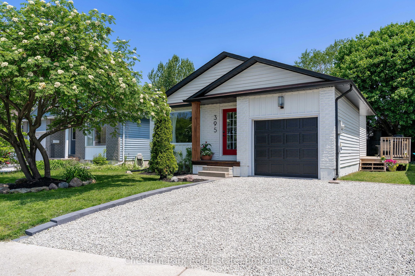
$710,000
Est. Payment
$2,712/mo*
*Based on 20% down, 4% interest, 30-year term
Listed by Chestnut Park Real Estate
Detached•MLS #S12203723•New
Price comparison with similar homes in Collingwood
Compared to 13 similar homes
-13.6% Lower↓
Market Avg. of (13 similar homes)
$821,731
Note * Price comparison is based on the similar properties listed in the area and may not be accurate. Consult licences real estate agent for accurate comparison
Room Details
| Room | Features | Level |
|---|---|---|
Primary Bedroom 3.36 × 4.49 m | Upper | |
Bedroom 2 4.21 × 2.91 m | Upper | |
Bedroom 3 3.47 × 2.73 m | Lower | |
Living Room 4 × 4.13 m | Main | |
Dining Room 5.66 × 3.6 m | W/O To Deck | Main |
Kitchen 2.41 × 3.6 m | Main |
Client Remarks
Welcome to this bright and functional 4-bedroom, 2-bathroom detached backsplit in the heart of Collingwood offering an ideal layout for families and unbeatable access to four-season recreation. Thoughtfully maintained and move-in ready, this home is just steps from a park with playground, paths along the Pretty River and local trail systems leading to Georgian Bay and downtown. It's also a short walk to some of the areas top-rated elementary and secondary schools. Blue Mountains South Chair is only 10 minutes away, making weekend skiing or biking a snap. Inside, the main floor is extremely well laid out with a well-appointed kitchen, living area complete with a built-in entertainment area filled with natural light. The kitchen offers great counter space and flows seamlessly into the dining area, which includes a walkout to the back deck perfect for summer BBQs and watching the kids play in the spacious, fenced backyard complete with a treehouse. The backsplit layout adds separation and privacy. Two bedrooms, including the primary, are tucked a half-level up from the main floor along with a full 4-piece bathroom. The lower level offers two additional bedrooms, a second 3-piece bathroom and a spacious family room with an electric fireplace framed by built-in bookshelves, an inviting spot for movie nights, games, or relaxing après-ski. Additional features include a single-car garage with inside entry, laundry and storage at the basement level and a great backyard with room to roam. This is a wonderful opportunity to secure an upgraded, well-located family home in a vibrant, growing community. Whether you're a young family looking for space to grow, a couple seeking proximity to the outdoors, or an investor exploring four-season rental potential, this Collingwood home delivers comfort, flexibility, and lifestyle in equal measure.
About This Property
395 Peel Street, Collingwood, L9Y 4T7
Home Overview
Basic Information
Walk around the neighborhood
395 Peel Street, Collingwood, L9Y 4T7
Shally Shi
Sales Representative, Dolphin Realty Inc
English, Mandarin
Residential ResaleProperty ManagementPre Construction
Mortgage Information
Estimated Payment
$0 Principal and Interest
 Walk Score for 395 Peel Street
Walk Score for 395 Peel Street

Book a Showing
Tour this home with Shally
Frequently Asked Questions
Can't find what you're looking for? Contact our support team for more information.
See the Latest Listings by Cities
1500+ home for sale in Ontario

Looking for Your Perfect Home?
Let us help you find the perfect home that matches your lifestyle
