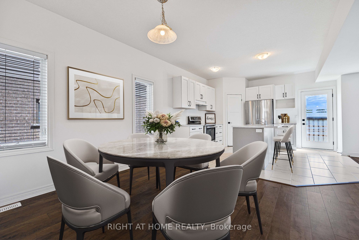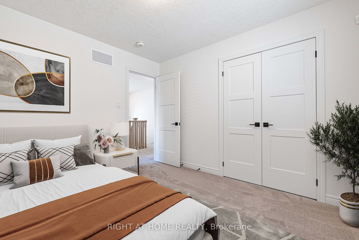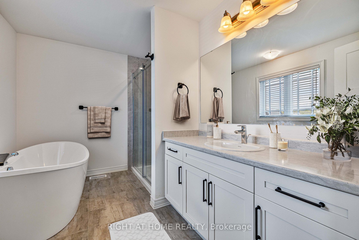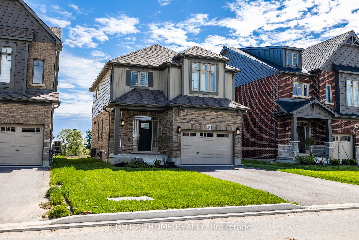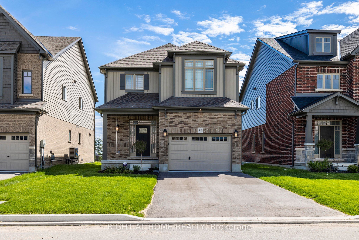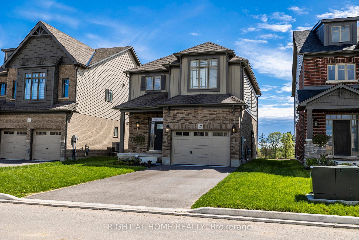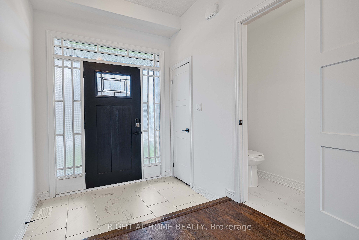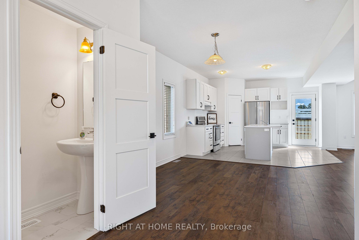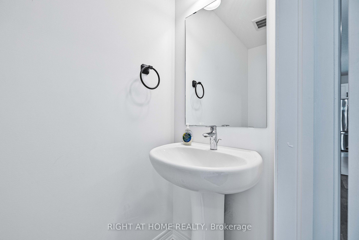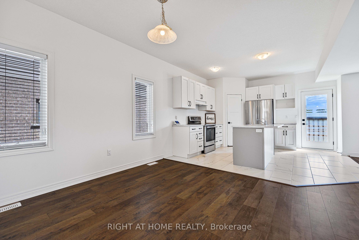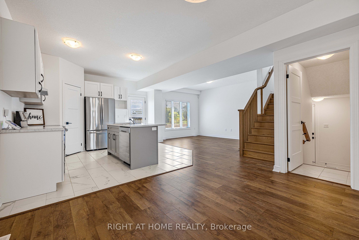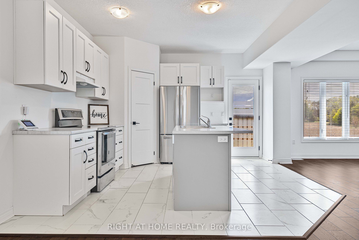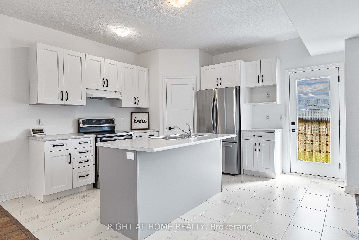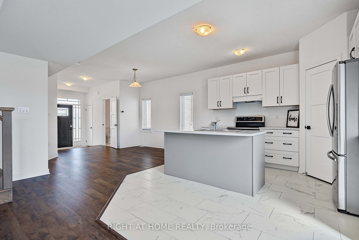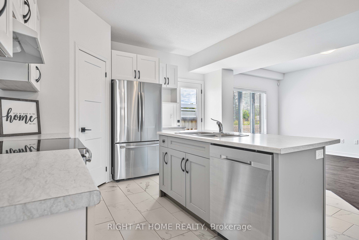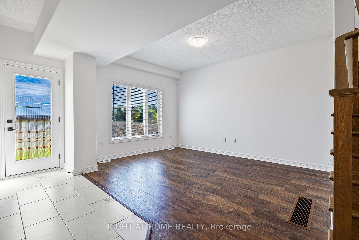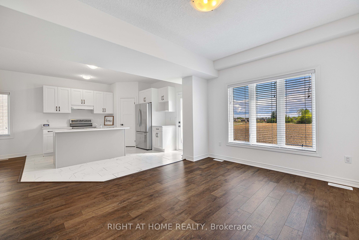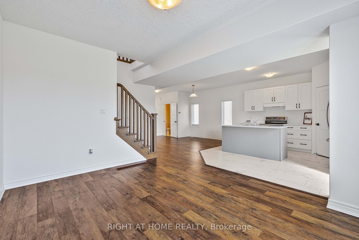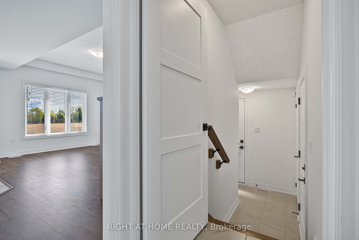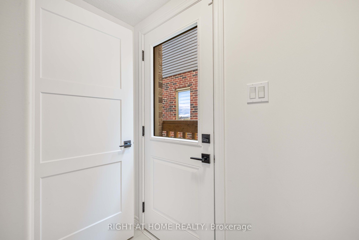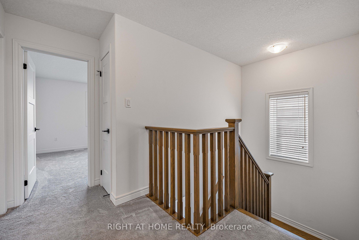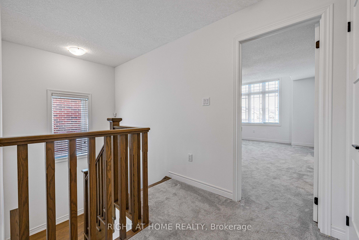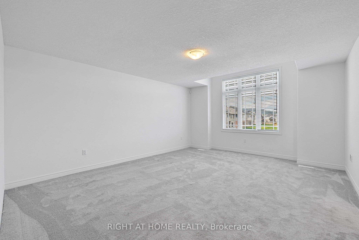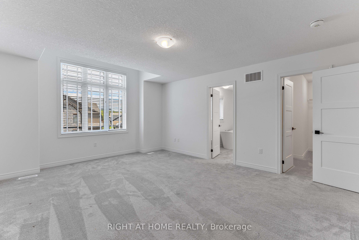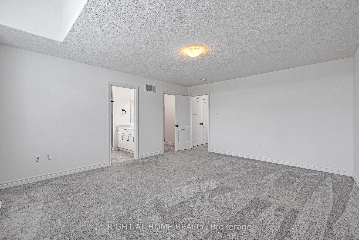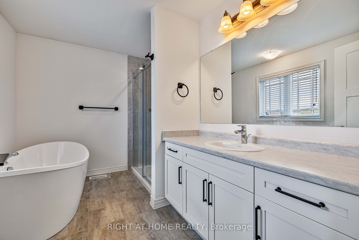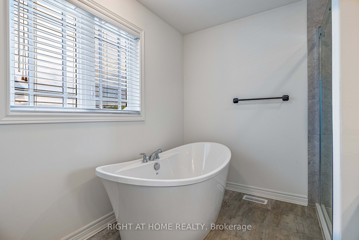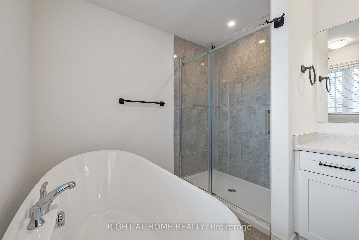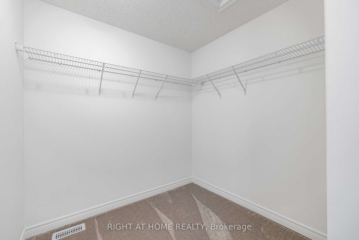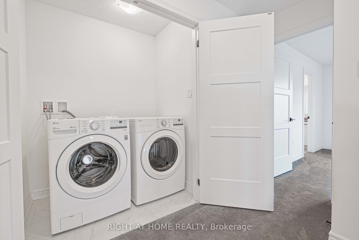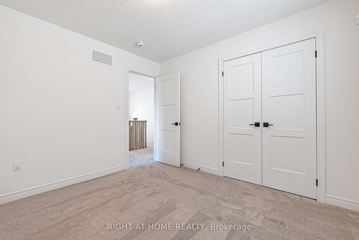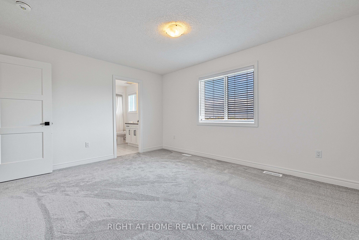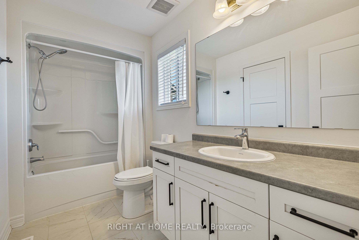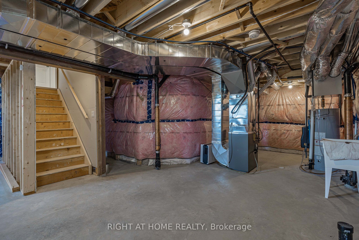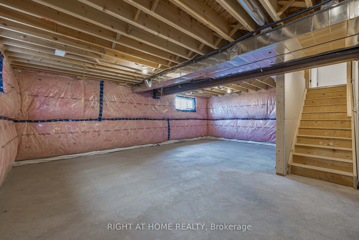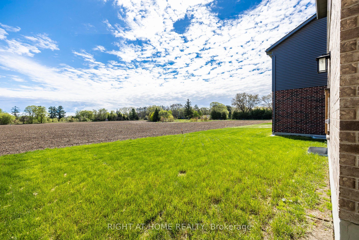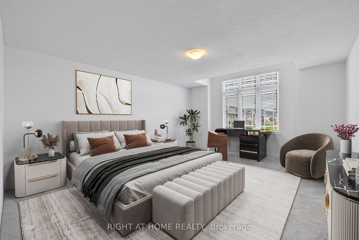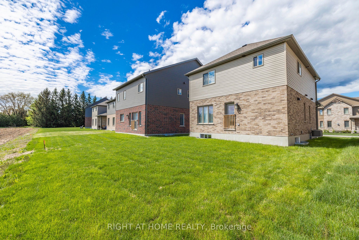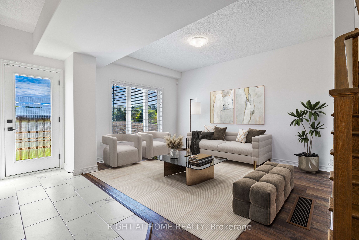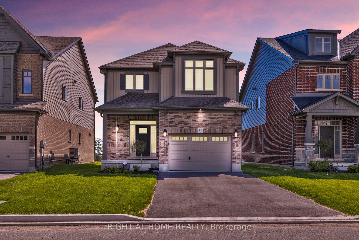
$899,999
Est. Payment
$3,437/mo*
*Based on 20% down, 4% interest, 30-year term
Listed by RIGHT AT HOME REALTY
Detached•MLS #S11926068•Price Change
Price comparison with similar homes in Collingwood
Compared to 19 similar homes
-21.0% Lower↓
Market Avg. of (19 similar homes)
$1,139,026
Note * Price comparison is based on the similar properties listed in the area and may not be accurate. Consult licences real estate agent for accurate comparison
Room Details
| Room | Features | Level |
|---|---|---|
Living Room 3.66 × 4.27 m | Overlooks BackyardOpen Concept | Main |
Kitchen 3.99 × 3.66 m | Breakfast BarStainless Steel ApplOpen Concept | Main |
Dining Room 3.99 × 3.66 m | Combined w/KitchenOpen Concept | Main |
Primary Bedroom 4.27 × 5.12 m | 4 Pc EnsuiteWalk-In Closet(s)Large Window | Second |
Bedroom 2 4.38 × 3.66 m | B/I ClosetLarge Window | Second |
Bedroom 3 3.35 × 2.77 m | Window | Second |
Client Remarks
Nestled in the heart of Collingwood, Ontario, this 1800 Sq Ft home offers modern luxury and cozy comfort. Boasting three bedrooms and three bathrooms, including a master ensuite designed for indulgence, this property is a sanctuary of style. Step into the master bathroom and immerse yourself in relaxation with a soaker tub, perfect for unwinding after a long day, and a spa-type stand-up shower, offering a rejuvenating experience. Entertain guests effortlessly in the openconcept kitchen, featuring sleek stainless steel appliances that elevate both form and function. This home also features a separate side entrance and entrance into the garage, offering versatility and convenience. Perfect for expanding families or creating a potential in-law suite, the additional seperare entrance to the basement provide endless possibilities for customization and accommodation. **EXTRAS** 9 Ft Ceilings, Upgraded Kitchen Cabinets,Stainless Steel Fridge, Stove, Dishwasher. Washer/Dryer. Garage Door Opener/Central Air Installed. Upgraded Floors. $50K in Upgrades. **Seperate Private Entrance to Basement**
About This Property
39 Maidens Crescent, Collingwood, L9Y 0E2
Home Overview
Basic Information
Walk around the neighborhood
39 Maidens Crescent, Collingwood, L9Y 0E2
Shally Shi
Sales Representative, Dolphin Realty Inc
English, Mandarin
Residential ResaleProperty ManagementPre Construction
Mortgage Information
Estimated Payment
$0 Principal and Interest
 Walk Score for 39 Maidens Crescent
Walk Score for 39 Maidens Crescent

Book a Showing
Tour this home with Shally
Frequently Asked Questions
Can't find what you're looking for? Contact our support team for more information.
Check out 100+ listings near this property. Listings updated daily
See the Latest Listings by Cities
1500+ home for sale in Ontario

Looking for Your Perfect Home?
Let us help you find the perfect home that matches your lifestyle
