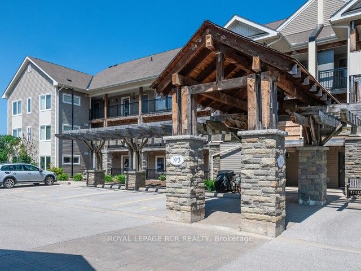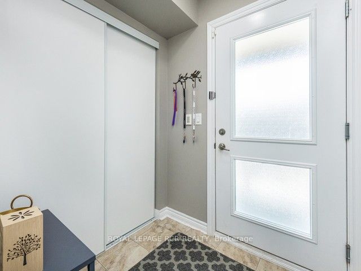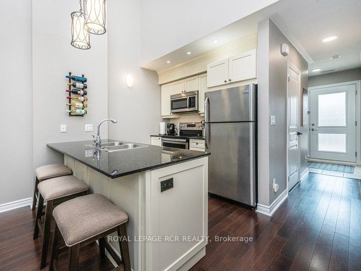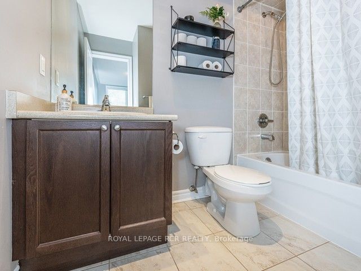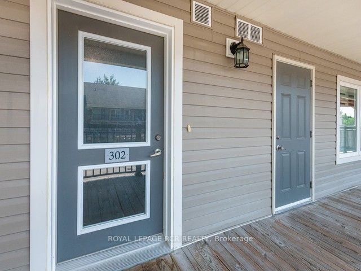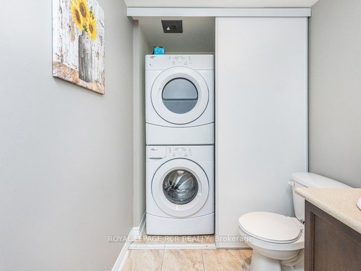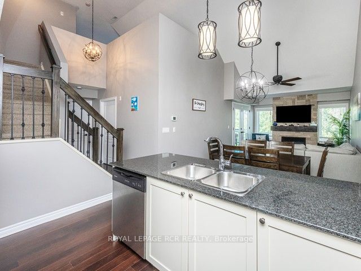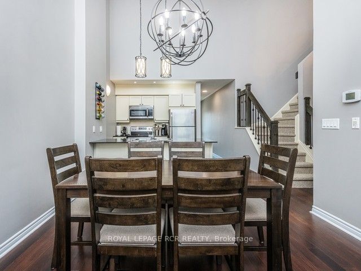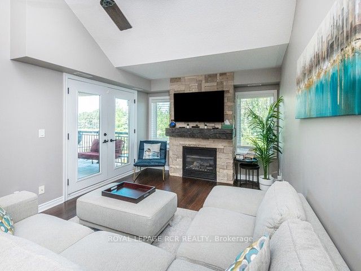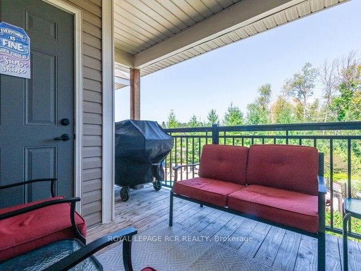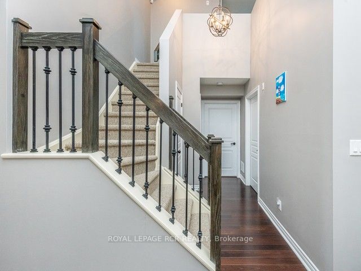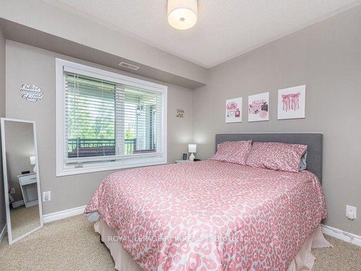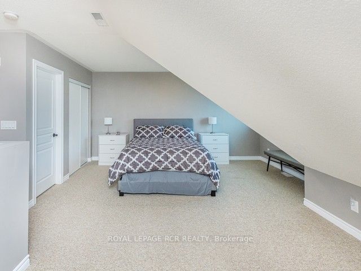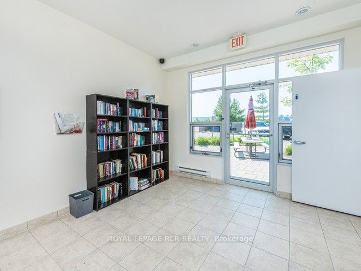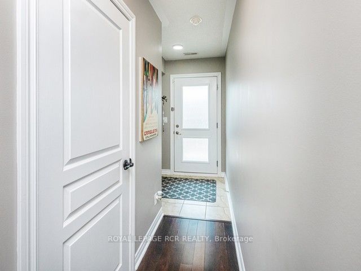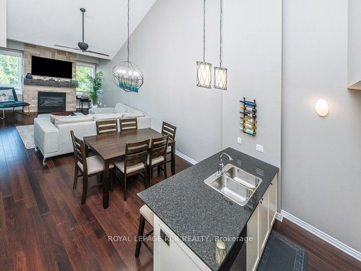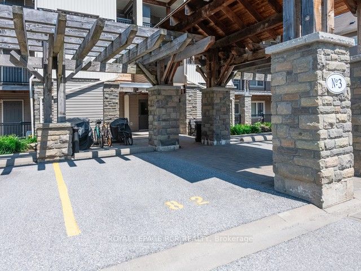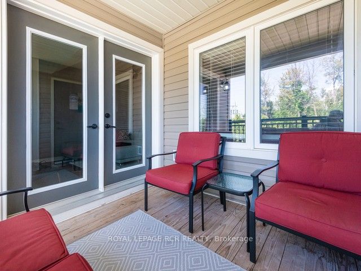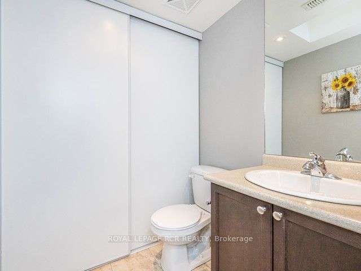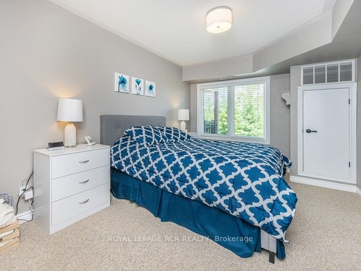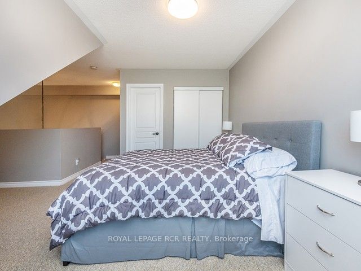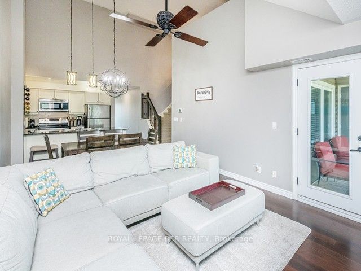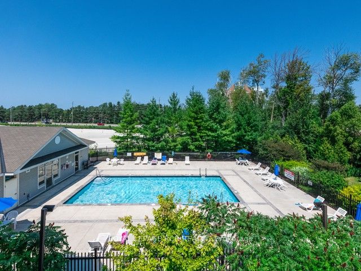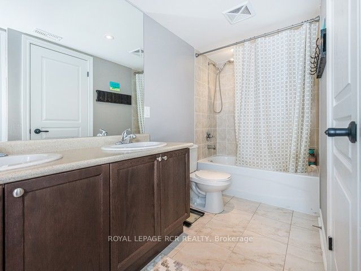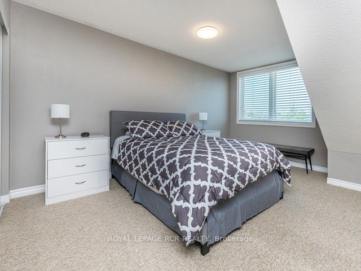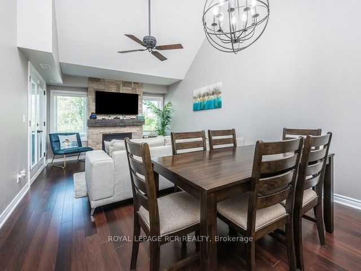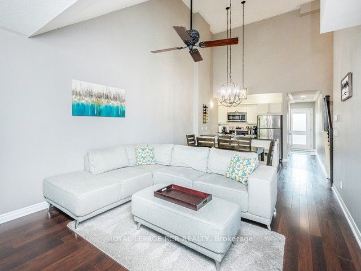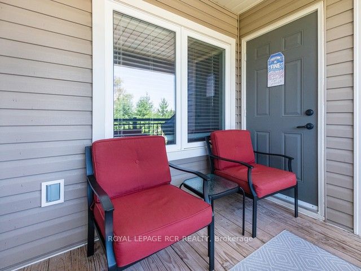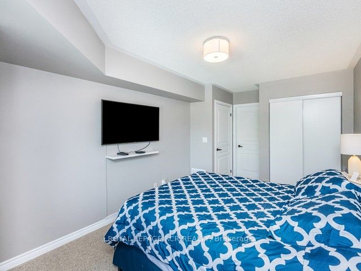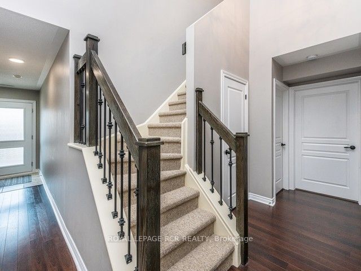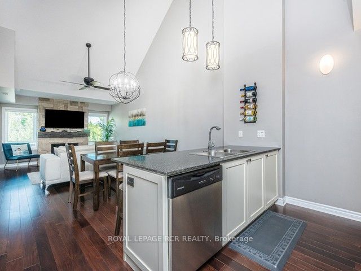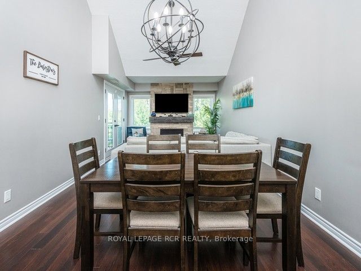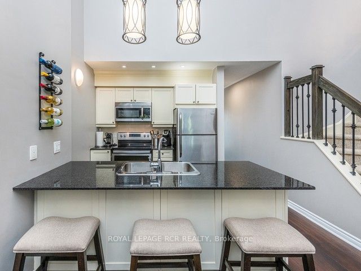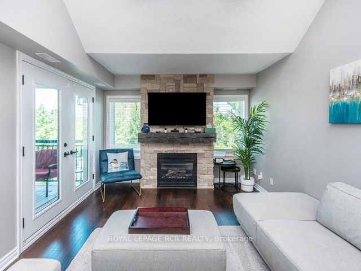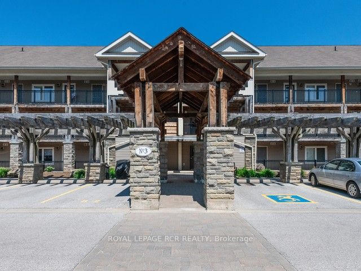
$629,999
Est. Payment
$2,406/mo*
*Based on 20% down, 4% interest, 30-year term
Listed by ROYAL LEPAGE RCR REALTY
Condo Townhouse•MLS #S12127354•New
Included in Maintenance Fee:
Building Insurance
Common Elements
Water
Parking
Price comparison with similar homes in Collingwood
Compared to 24 similar homes
-17.6% Lower↓
Market Avg. of (24 similar homes)
$764,917
Note * Price comparison is based on the similar properties listed in the area and may not be accurate. Consult licences real estate agent for accurate comparison
Room Details
| Room | Features | Level |
|---|---|---|
Primary Bedroom 6.55 × 6.05 m | Second | |
Kitchen 2.82 × 3.43 m | Main | |
Dining Room 2.62 × 3.43 m | Main | |
Living Room 4.19 × 3.43 m | Main | |
Primary Bedroom 5.31 × 3.07 m | Main | |
Bedroom 3.43 × 2.84 m | Main |
Client Remarks
Discover the pinnacle of four-season living in this exceptional 3 bed, 3 bath apartment condo loft, boasting the LARGEST within the prestigious Brandy Lane, Wyldewood development complex in Collingwood! This sprawling 1,391 square foot residence offers an unparalleled blend of space and luxury, boasting TWO magnificent primary bedroom suites. The first features a lavish five-piece ensuite bathroom, complete with a double vanity. The second primary suite is found in the loft with a stylish four-piece ensuite. Enjoy the ultimate convenience of ensuite laundry. The main floor third bedroom provides flexibility for guests or a home office. Step out onto your private patio, perfectly positioned to overlook the inviting heated pool, and equipped with a gas BBQ hook-up the BBQ itself is INCLUDED for seamless outdoor enjoyment! The pool view adds a touch of resort-style living to your everyday experience, offering a pleasant and relaxing backdrop. This remarkable loft is offered FULLY FURNISHED with high-quality, tasteful pieces and is presented in pristine, CLEAN, and absolutely MOVE-IN READY condition. Simply unpack and start enjoying the Collingwood lifestyle. Elevator access ensures ease and convenience. Experience the best of Collingwood, with world-class skiing at Blue Mountain just a short drive away, and the vibrant shops, restaurants, and cultural attractions of downtown Collingwood within easy reach. Bonus is the exclusively owned parking spot is just outside the entry way! This is more than just a condo; it's your gateway to a year-round recreational paradise!
About This Property
3 BRANDY LANE Drive, Collingwood, L9Y 0X4
Home Overview
Basic Information
Amenities
Gym
Outdoor Pool
Visitor Parking
Walk around the neighborhood
3 BRANDY LANE Drive, Collingwood, L9Y 0X4
Shally Shi
Sales Representative, Dolphin Realty Inc
English, Mandarin
Residential ResaleProperty ManagementPre Construction
Mortgage Information
Estimated Payment
$0 Principal and Interest
 Walk Score for 3 BRANDY LANE Drive
Walk Score for 3 BRANDY LANE Drive

Book a Showing
Tour this home with Shally
Frequently Asked Questions
Can't find what you're looking for? Contact our support team for more information.
See the Latest Listings by Cities
1500+ home for sale in Ontario

Looking for Your Perfect Home?
Let us help you find the perfect home that matches your lifestyle
