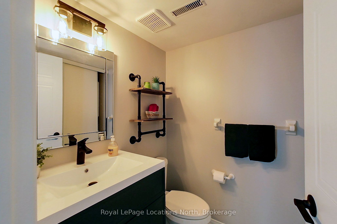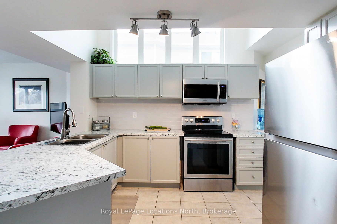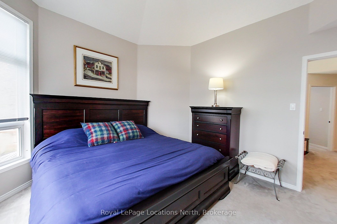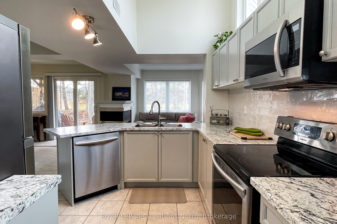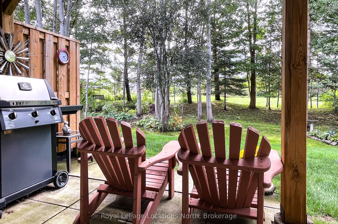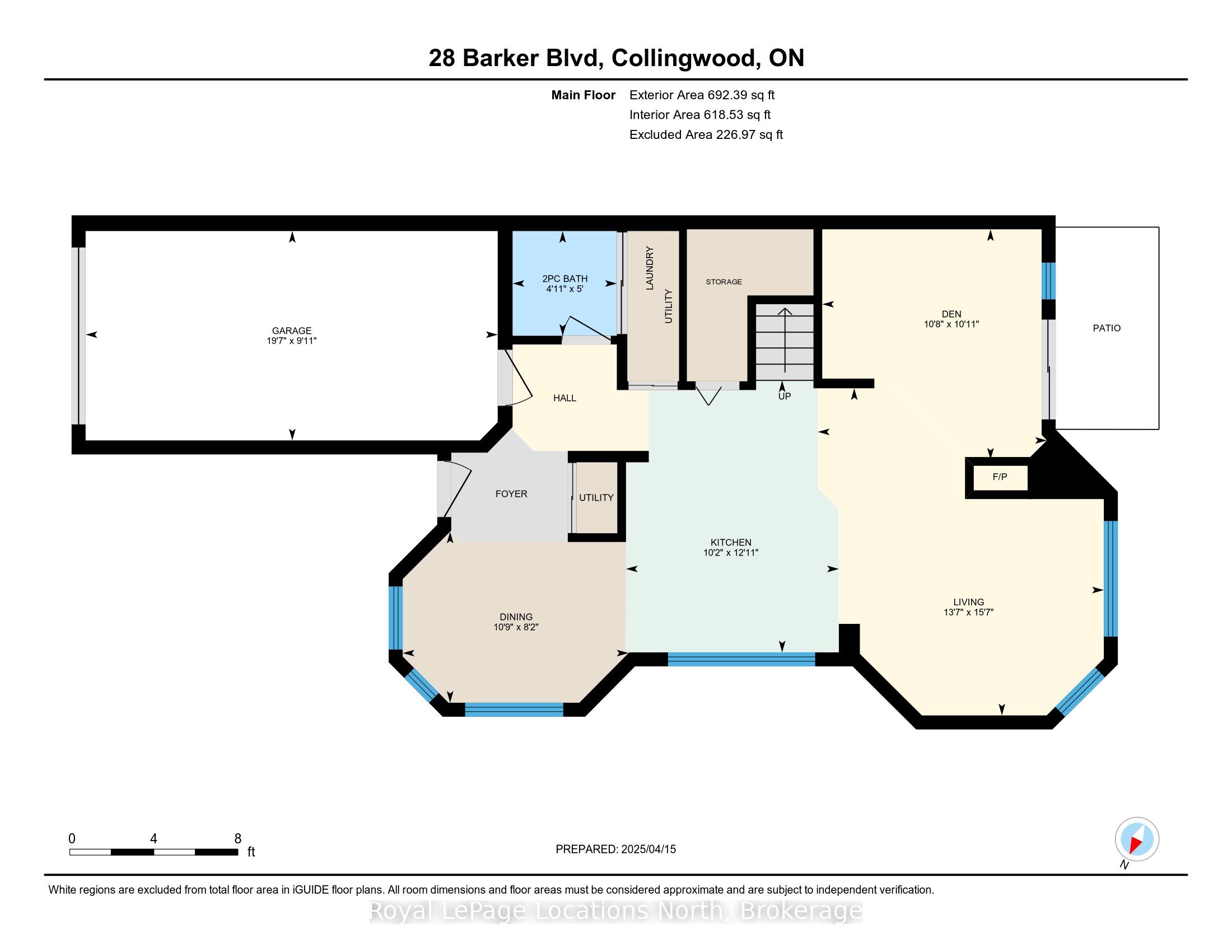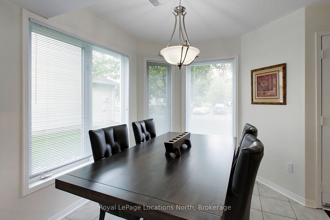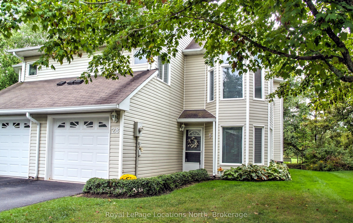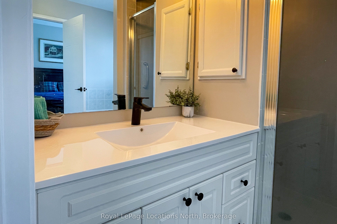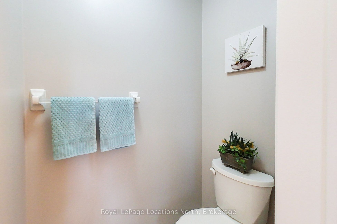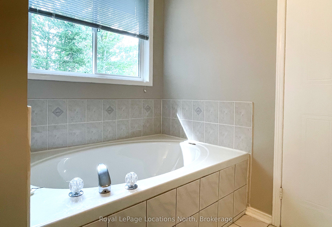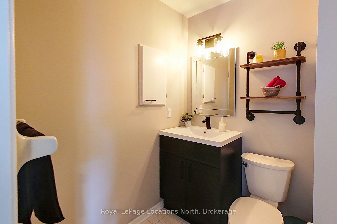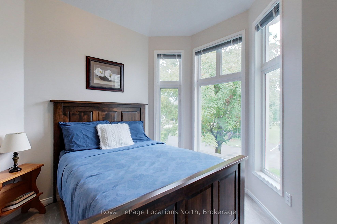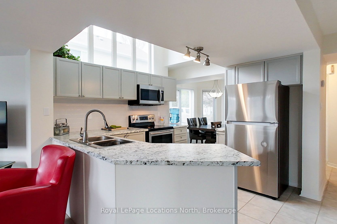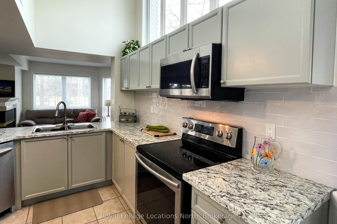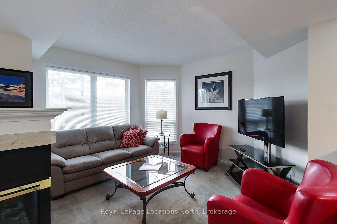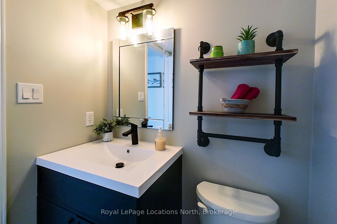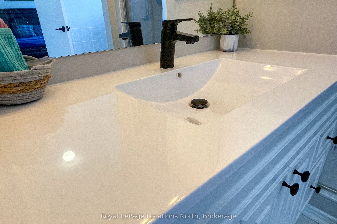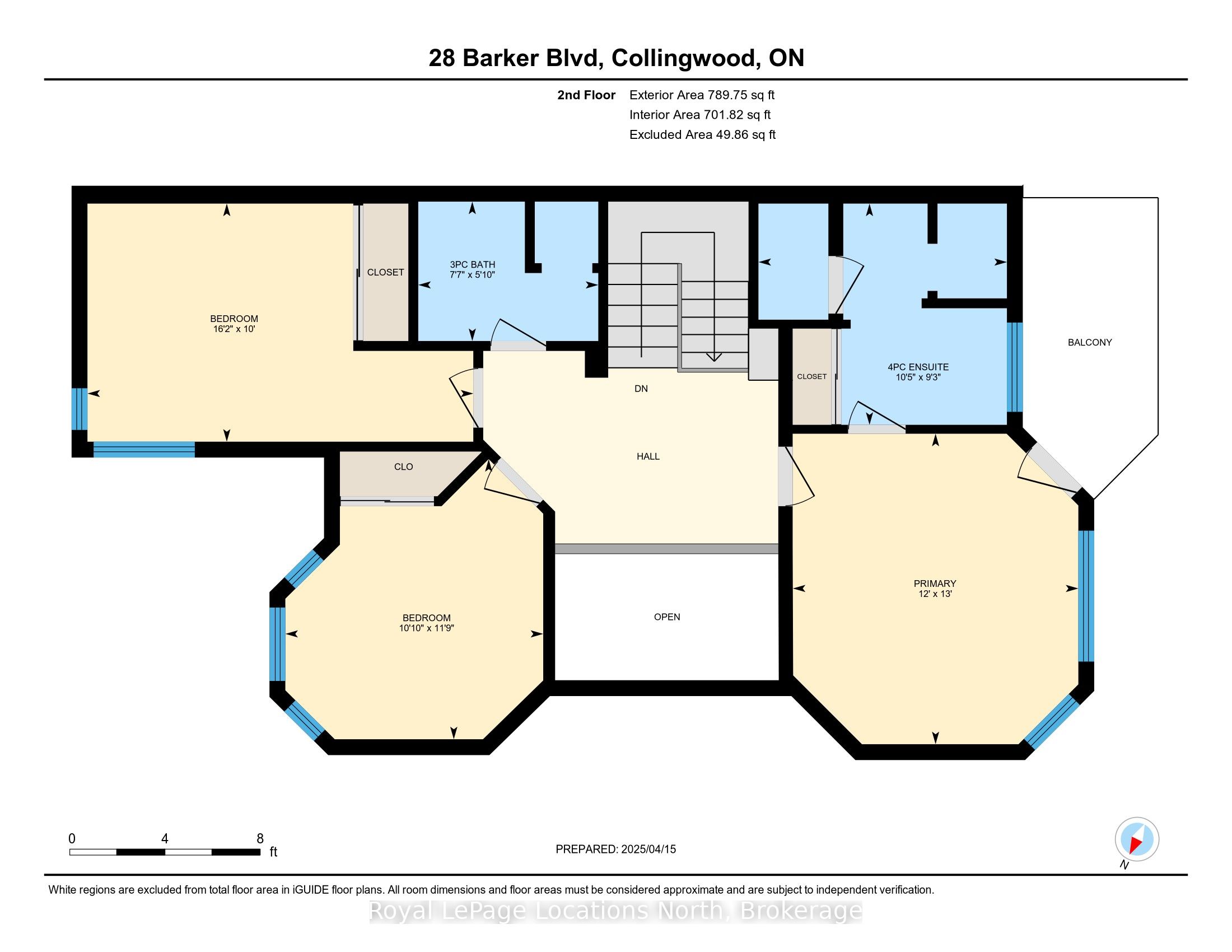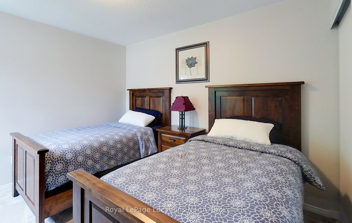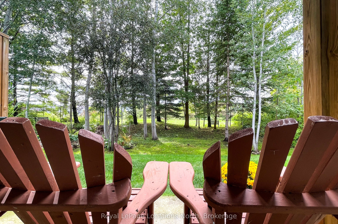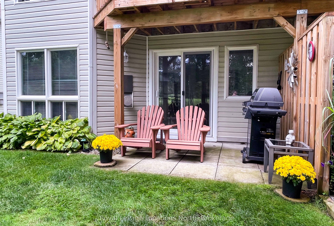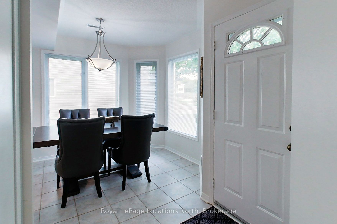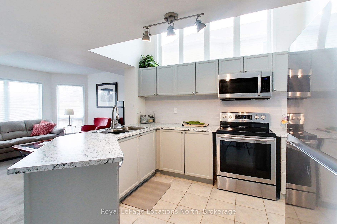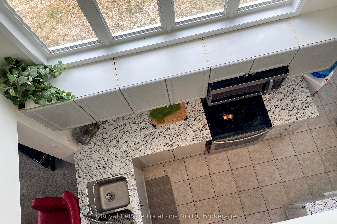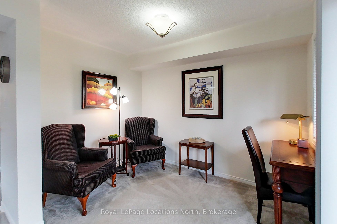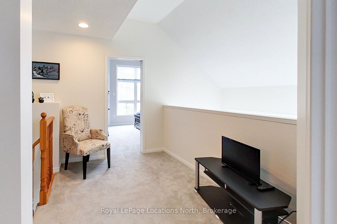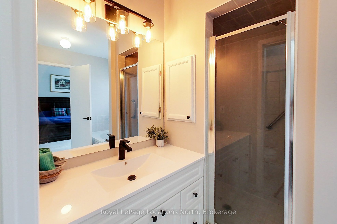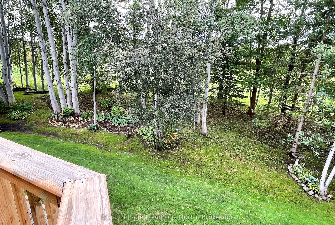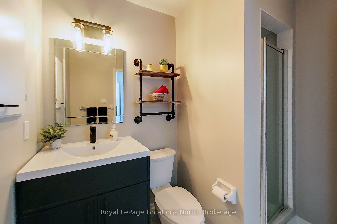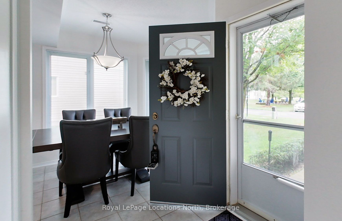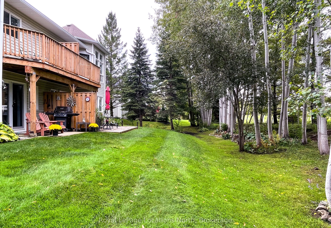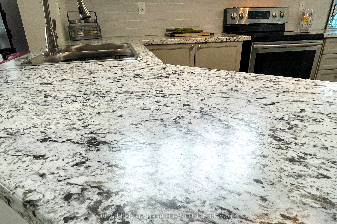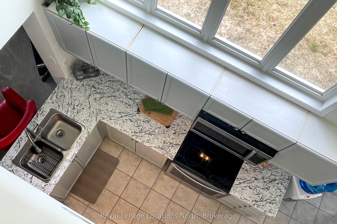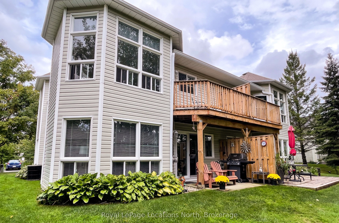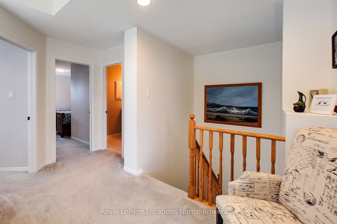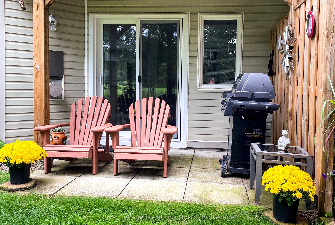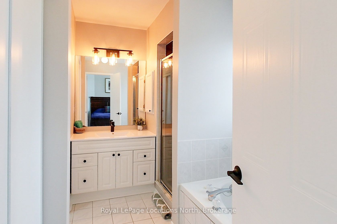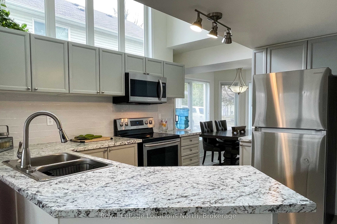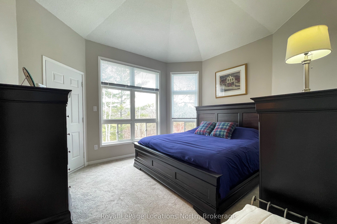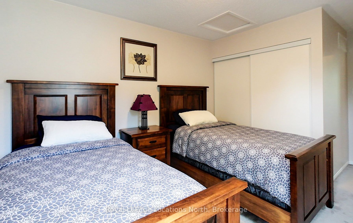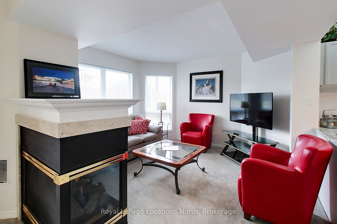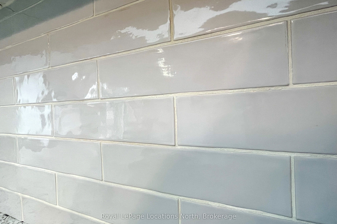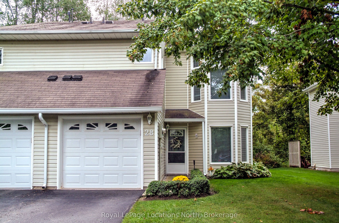
$687,500
Est. Payment
$2,626/mo*
*Based on 20% down, 4% interest, 30-year term
Listed by Royal LePage Locations North
Semi-Detached Condo•MLS #S12088347•New
Included in Maintenance Fee:
Common Elements
Parking
Price comparison with similar homes in Collingwood
Compared to 2 similar homes
0.1% Higher↑
Market Avg. of (2 similar homes)
$686,950
Note * Price comparison is based on the similar properties listed in the area and may not be accurate. Consult licences real estate agent for accurate comparison
Room Details
| Room | Features | Level |
|---|---|---|
Dining Room 2.49 × 3.28 m | Tile Floor | Main |
Kitchen 3.94 × 3.1 m | Tile FloorCathedral Ceiling(s)Open Concept | Main |
Living Room 4.75 × 4.14 m | BroadloomGas FireplaceOpen Concept | Main |
Primary Bedroom 3.99 × 3.66 m | BroadloomW/O To Balcony4 Pc Ensuite | Second |
Bedroom 3.58 × 3.3 m | Broadloom | Second |
Bedroom 3.05 × 4.95 m | Broadloom | Second |
Client Remarks
Enjoy Serene, Maintenance-Free Living in Cranberry West. Welcome to this beautifully maintained semi-detached home in the sought-after Cranberry West community, offering a peaceful, park-like setting with picturesque views in every direction. Overlooking a lush community park in the front and backing onto green space along the 7th hole of Cranberry Golf Course, this home blends nature and convenience seamlessly. Step inside to a bright and inviting layout, featuring three bedrooms and three updated bathrooms. The spacious primary suite includes a private balcony and a relaxing ensuite with a soaker tub. Large windows throughout the home let in an abundance of natural light -- enjoy the park view from the expansive bay window in the dining room, or take in the tranquil preserve from the floor-to-ceiling windows in the living area and primary bedroom. The main floor is designed for easy living and entertaining, with sliding doors leading to a private patio, an ideal spot to enjoy your morning coffee or evening glass of wine. Soaring ceilings in the updated kitchen add an airy feel, complete with a row of transom windows that also brighten the upper loft area. A cozy two-sided gas fireplace connects the living area to an open den perfect for reading or relaxing. With fresh, neutral décor and pride of ownership evident throughout, this home is move-in ready. Best of all, the exterior, including the beautifully manicured backyard, is fully maintained by the condo corporation. Enjoy the community pool and common sitting areas, plus four convenient visitor parking spots just across the street. With easy access to the Georgian Trail, the Bay, ski hills and downtown Collingwood, this is an ideal home base for four-season living.
About This Property
28 Barker Boulevard, Collingwood, L9Y 4W4
Home Overview
Basic Information
Amenities
BBQs Allowed
Outdoor Pool
Visitor Parking
Walk around the neighborhood
28 Barker Boulevard, Collingwood, L9Y 4W4
Shally Shi
Sales Representative, Dolphin Realty Inc
English, Mandarin
Residential ResaleProperty ManagementPre Construction
Mortgage Information
Estimated Payment
$0 Principal and Interest
 Walk Score for 28 Barker Boulevard
Walk Score for 28 Barker Boulevard

Book a Showing
Tour this home with Shally
Frequently Asked Questions
Can't find what you're looking for? Contact our support team for more information.
See the Latest Listings by Cities
1500+ home for sale in Ontario

Looking for Your Perfect Home?
Let us help you find the perfect home that matches your lifestyle
