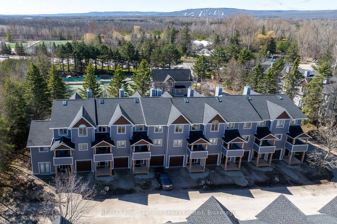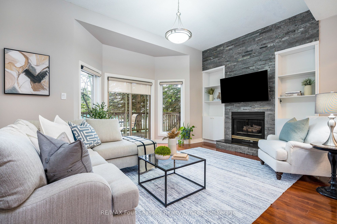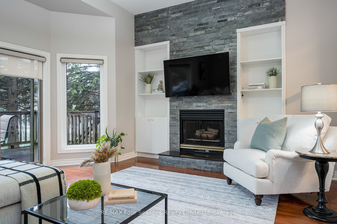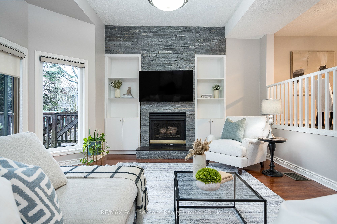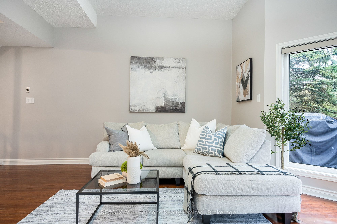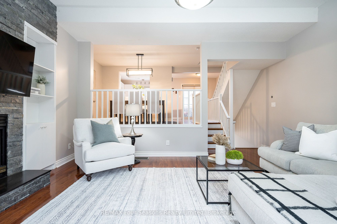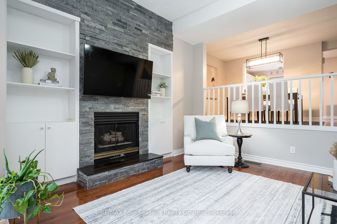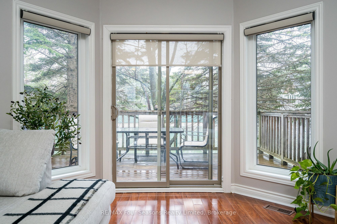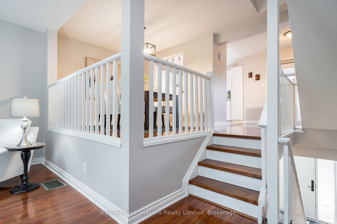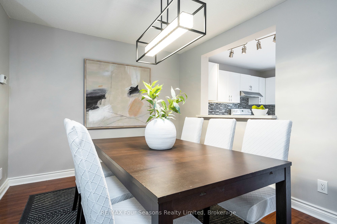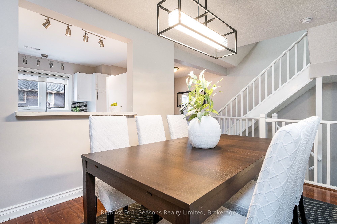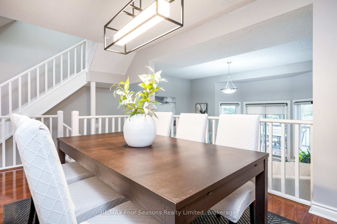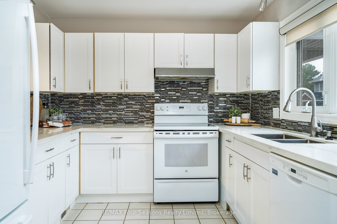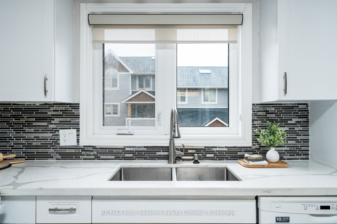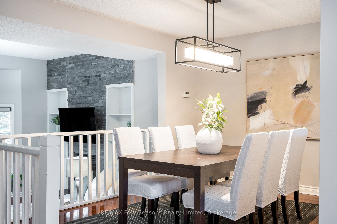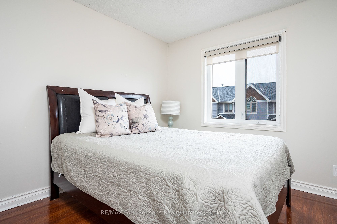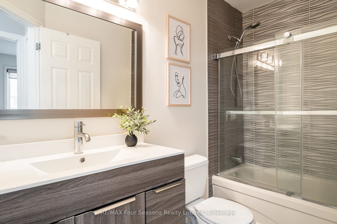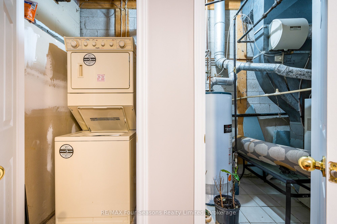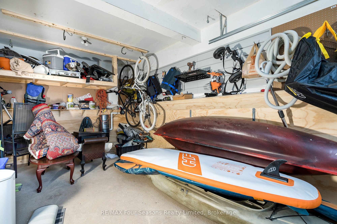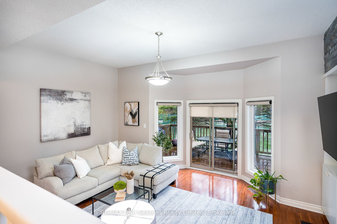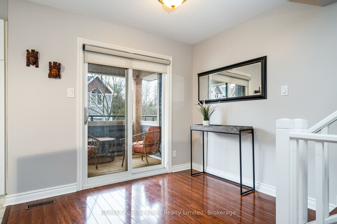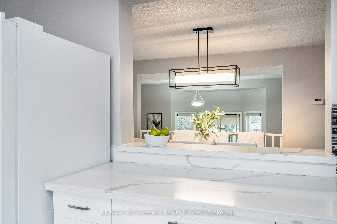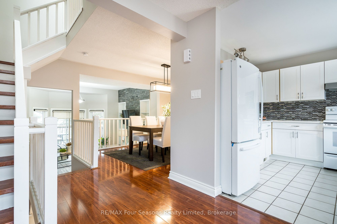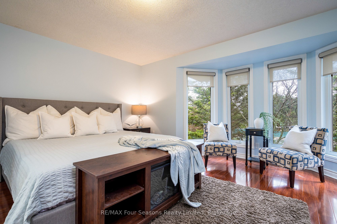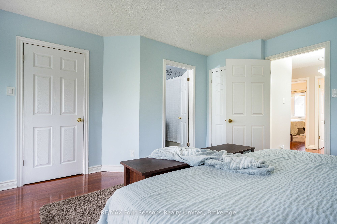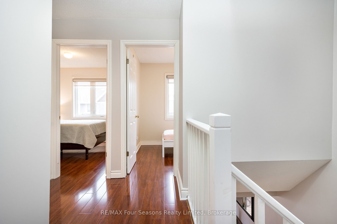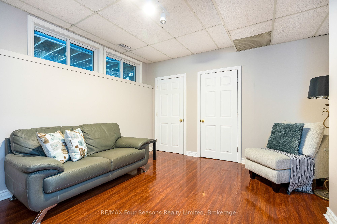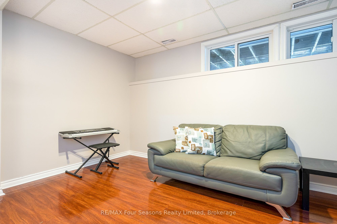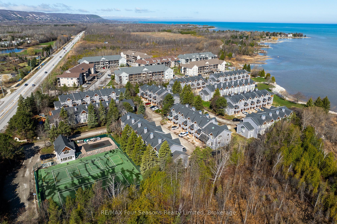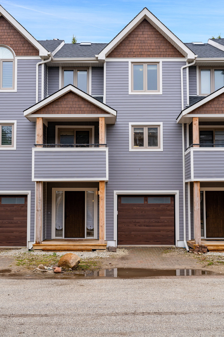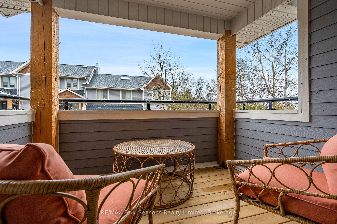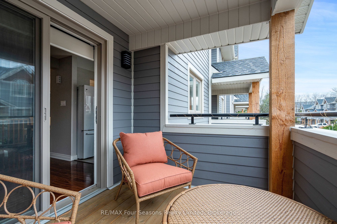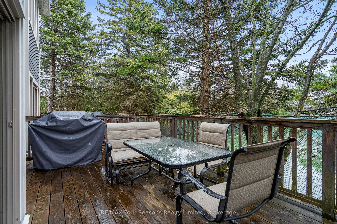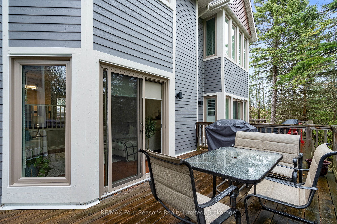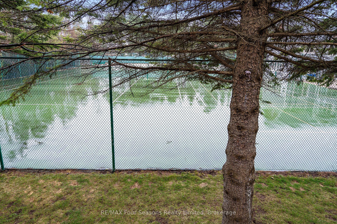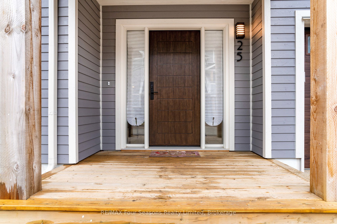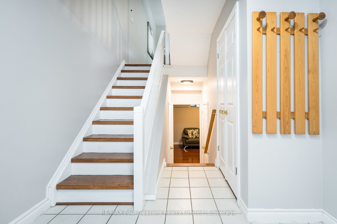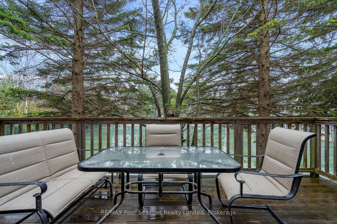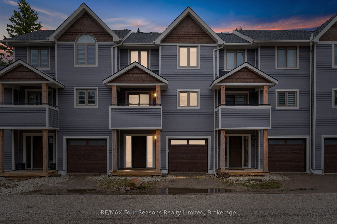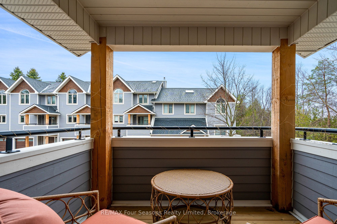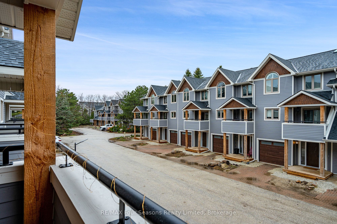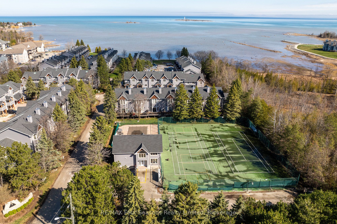
$849,900
Est. Payment
$3,246/mo*
*Based on 20% down, 4% interest, 30-year term
Listed by RE/MAX Four Seasons Realty Limited
Condo Townhouse•MLS #S12169694•New
Included in Maintenance Fee:
Building Insurance
Common Elements
Parking
Price comparison with similar homes in Collingwood
Compared to 24 similar homes
12.5% Higher↑
Market Avg. of (24 similar homes)
$755,754
Note * Price comparison is based on the similar properties listed in the area and may not be accurate. Consult licences real estate agent for accurate comparison
Room Details
| Room | Features | Level |
|---|---|---|
Living Room 6 × 4.57 m | Main | |
Kitchen 5.97 × 5.52 m | Main | |
Dining Room 4.91 × 2.9 m | Main | |
Primary Bedroom 4.79 × 4 m | Second | |
Bedroom 3.04 × 3.04 m | Second | |
Bedroom 4.87 × 2.74 m | Second |
Client Remarks
Welcome to Dockside Village located on the Sparkling Blue Waters of Georgian Bay in Collingwood! This Fabulous Four Season Retreat is Located in a Beautiful Enclave of Executive Townhomes and is Just an 8 Minute Drive to the Iconic Blue Mountain Village and is in Close Proximity to Numerous Private Ski Clubs and Championship Golf Courses. Fall in Love with Your New Winter Chalet/ Spring/Summer and Fall Cottage with Breathtaking Views of Georgian Bay and 460 Feet of Shoreline with Private Beachfront. Amenities Include~ Salt Water Pool, Clubhouse, 2 Tennis/Pickleball Courts, Shared Waterfront Deck and a Watercraft Launch for Kayaks, Canoes and Paddle Boards. This is an Entertainer's Dream~ Lots of Room for Family and Guests~ 3 Bedrooms and 2.5 Baths Plus a Recreation Room/ Office in the Lower Level. Features and Enhancements include: *Spacious Family Room with Vaulted Ceiling *Hardwood Flooring* Bright Windows *Fireplace/ Feature Brick Wall with Built Ins *Walk out to Spacious Deck/ BBQ * 2nd Enclosed Patio *Upgraded Kitchen Cabinets *Quartz Countertops *Separate Dining Room Over Looking Sunken Family Room *Primary Suite with Generous Windows and 4 Pc Ensuite/ Walk in Closet *Spacious Second and 3rd Bedroom *4 Pc Bath *Custom Blinds *Lower Level Powder Room *Lower Level Laundry *Attached Garage. A Perfect Home for All~ a Full Time Residence, Energetic Weekenders, Ambitious Professionals and Freedom Seeking Active Retirees-Embrace the 4 Season Lifestyle and all that Southern Georgian Bay has to Offer~ Boutique Shops, Restaurants and Cafes Featuring Culinary Delights, Art and Culture. Take a Stroll Downtown, Along the Waterfront or in the Countryside. Visit a Vineyard, Orchard or Micro-Brewery, Explore an Extensive Trail System~ all at your Doorstep. A Multitude of Amenities and Activities for All~ Skiing, Boating/ Sailing, Biking, Hiking, Swimming, Golf, Hockey and Curling. Income potential~ Seasonal Rental or Monthly.
About This Property
25 STARBOARD Road, Collingwood, L9Y 5C8
Home Overview
Basic Information
Amenities
Outdoor Pool
Tennis Court
Visitor Parking
Walk around the neighborhood
25 STARBOARD Road, Collingwood, L9Y 5C8
Shally Shi
Sales Representative, Dolphin Realty Inc
English, Mandarin
Residential ResaleProperty ManagementPre Construction
Mortgage Information
Estimated Payment
$0 Principal and Interest
 Walk Score for 25 STARBOARD Road
Walk Score for 25 STARBOARD Road

Book a Showing
Tour this home with Shally
Frequently Asked Questions
Can't find what you're looking for? Contact our support team for more information.
See the Latest Listings by Cities
1500+ home for sale in Ontario

Looking for Your Perfect Home?
Let us help you find the perfect home that matches your lifestyle
