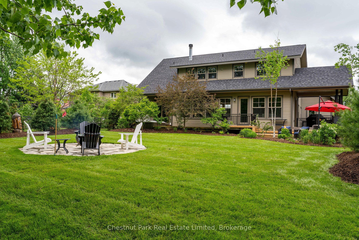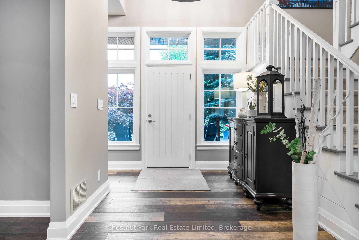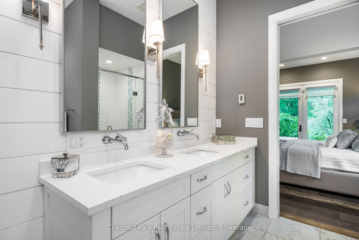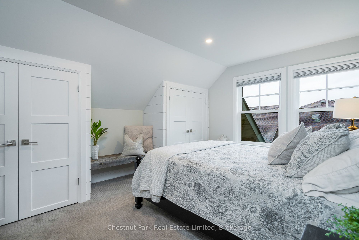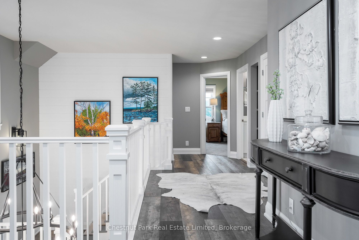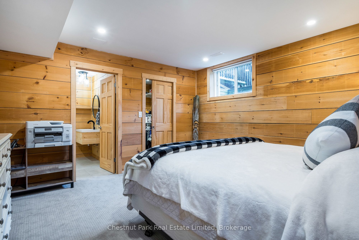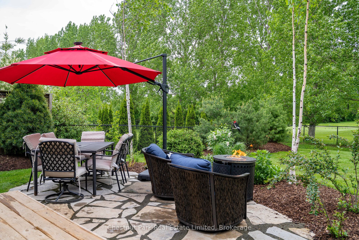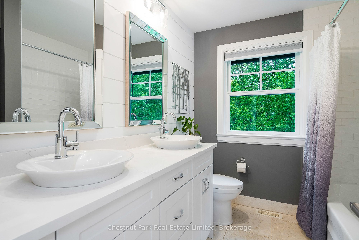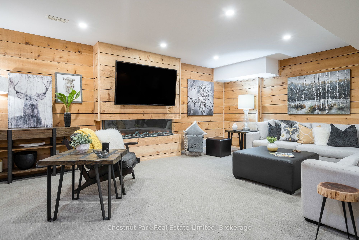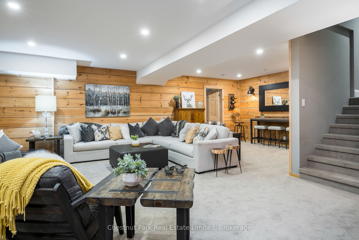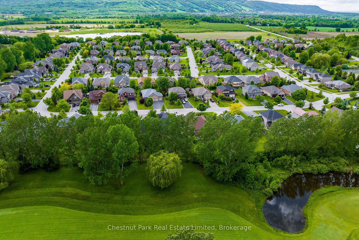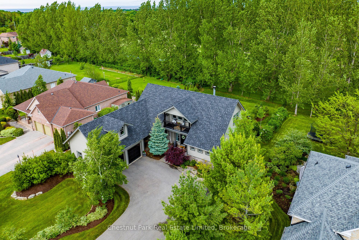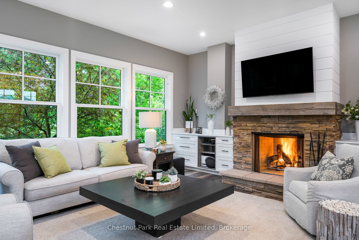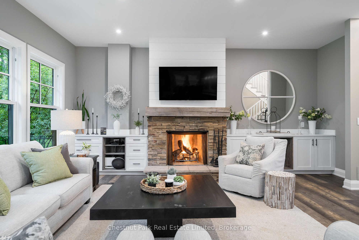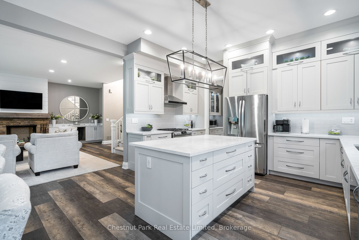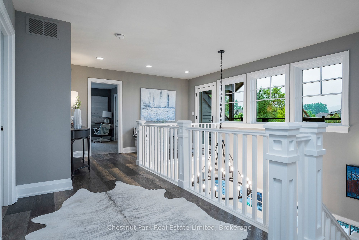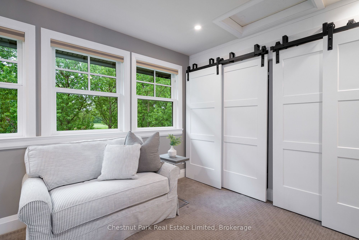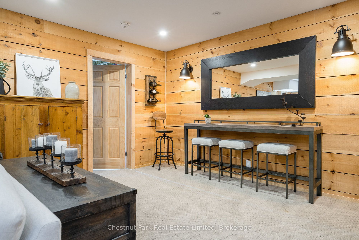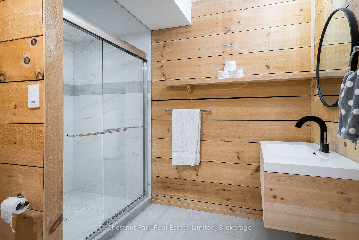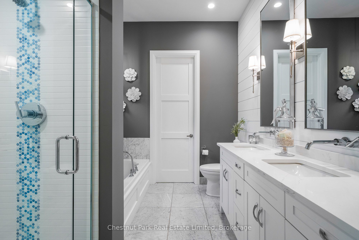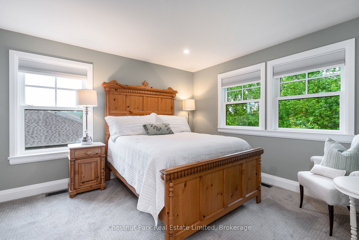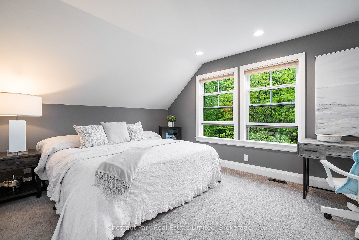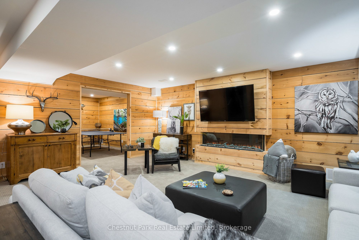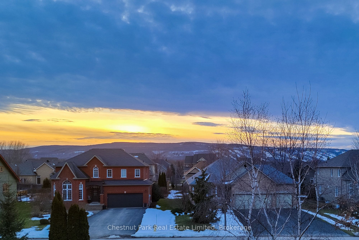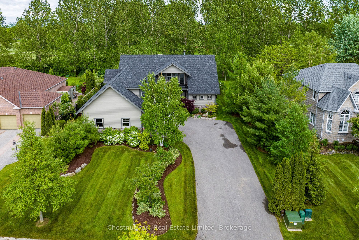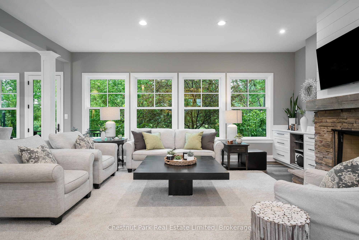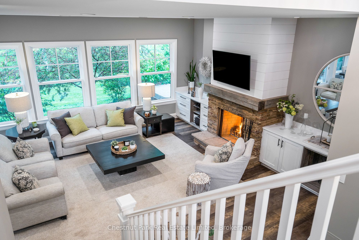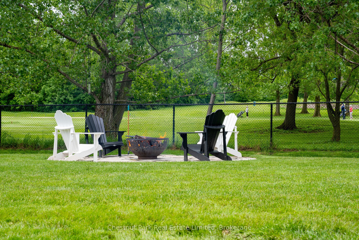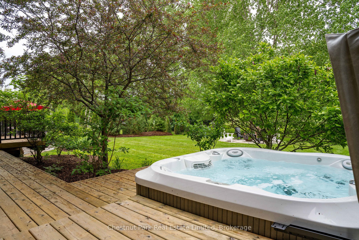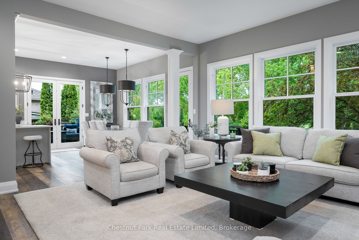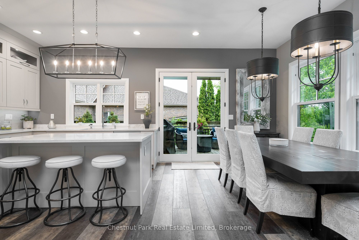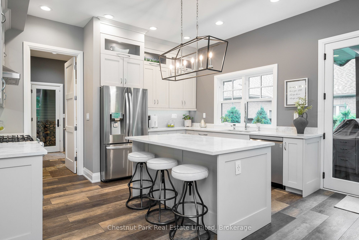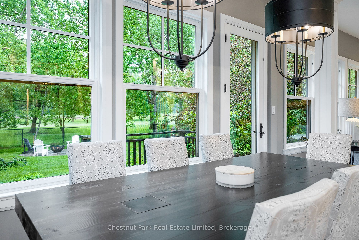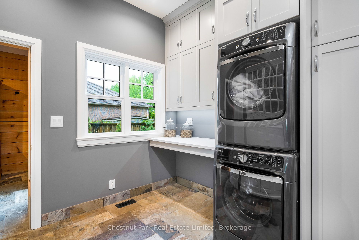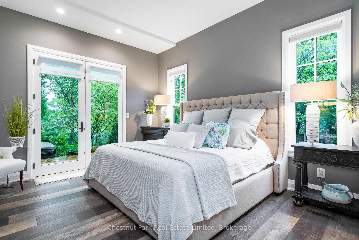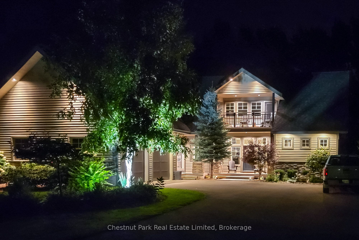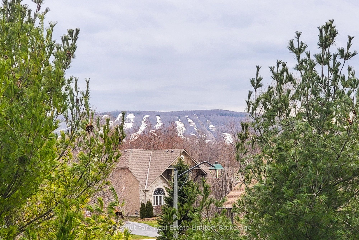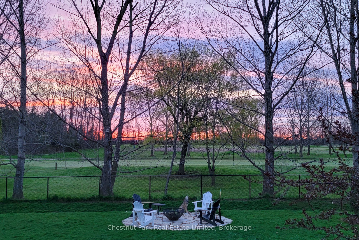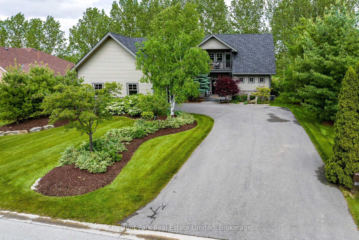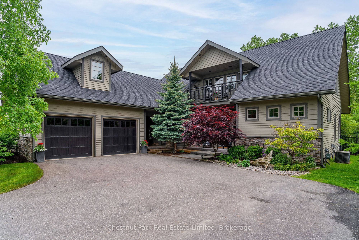
$2,295,000
Est. Payment
$8,765/mo*
*Based on 20% down, 4% interest, 30-year term
Listed by Chestnut Park Real Estate Limited
Detached•MLS #S10436718•Price Change
Price comparison with similar homes in Collingwood
Compared to 1 similar home
-4.4% Lower↓
Market Avg. of (1 similar homes)
$2,400,000
Note * Price comparison is based on the similar properties listed in the area and may not be accurate. Consult licences real estate agent for accurate comparison
Room Details
| Room | Features | Level |
|---|---|---|
Living Room 6.2 × 6.07 m | Open ConceptW/W FireplaceOverlook Golf Course | Main |
Dining Room 4.42 × 3.12 m | W/O To DeckOverlooks BackyardOverlook Golf Course | Main |
Kitchen 4.47 × 3.48 m | Open ConceptW/O To DeckQuartz Counter | Main |
Primary Bedroom 3.94 × 4.6 m | W/O To DeckHot TubVinyl Floor | Main |
Bedroom 3.94 × 4.47 m | BroadloomWalk-In Closet(s)3 Pc Ensuite | Second |
Bedroom 4.67 × 3.23 m | BroadloomBroadloomOverlook Golf Course | Second |
Client Remarks
Experience the epitome of luxury living in the heart of Ontario's 4-season playground. Nestled between the vibrant Blue Mountain Village and charming Downtown Collingwood, this Mair Mills Estates property offers unparalleled access to year-round recreation and leisure. Imagine starting your day with a peaceful walk along the Georgian Trail, followed by a round of golf, a day on the slopes, or an afternoon by the Bay. Explore the rich social scene of Collingwood's boutique shops, fine dining, and live entertainment, all minutes away. This exquisite 6-bedroom, 6-bathroom custom Chalet offers over 4600 sq ft of open-concept living, designed to enhance your lifestyle. The homes immaculate craftsmanship is evident in every detail, from quartz counters to 10ft ceilings and soaring grand foyer. The principal wing on the main level offers a private retreat with walkout to a private deck and Jacuzzi waterfall hot tub. Step outside and be greeted by the serene rear yard, backing on to Blue Mountain Golf & CC 5th hole, perfect for morning coffee by the fire pit, or enjoy the western-facing deck, where sunsets over Blue Mountain create a breathtaking backdrop. With 4 walkouts and multiple decks, this home effortlessly blends indoor and outdoor living, ideal for entertaining, relaxing, and embracing the natural beauty that surrounds you. Updated in 2022, no detail was overlooked. The modern kitchen, with large entertaining island, opens to a spacious dining area and living room with inviting wood fireplace, setting the stage for memorable gatherings. The charming Ski Retreat basement features a family room, games area and king-sized suite, providing ample space for family and guests. The expansive lot accommodates 10 cars in the driveway and 2 in the oversized garage with direct access to a mudroom/laundry/pantry room. Whether you seek adventure or relaxation, this home offers a lifestyle of comfort and luxury in one of Collingwood's most desirable neighbourhoods.
About This Property
23 KELLS Crescent, Collingwood, L9Y 0A8
Home Overview
Basic Information
Walk around the neighborhood
23 KELLS Crescent, Collingwood, L9Y 0A8
Shally Shi
Sales Representative, Dolphin Realty Inc
English, Mandarin
Residential ResaleProperty ManagementPre Construction
Mortgage Information
Estimated Payment
$0 Principal and Interest
 Walk Score for 23 KELLS Crescent
Walk Score for 23 KELLS Crescent

Book a Showing
Tour this home with Shally
Frequently Asked Questions
Can't find what you're looking for? Contact our support team for more information.
Check out 100+ listings near this property. Listings updated daily
See the Latest Listings by Cities
1500+ home for sale in Ontario

Looking for Your Perfect Home?
Let us help you find the perfect home that matches your lifestyle
