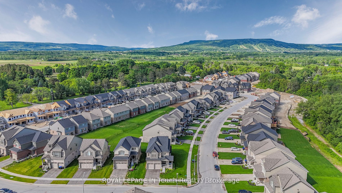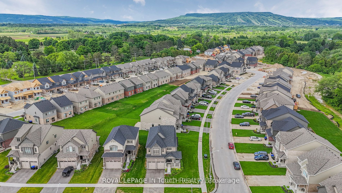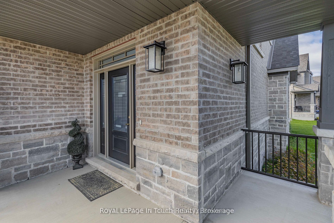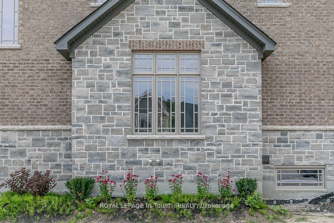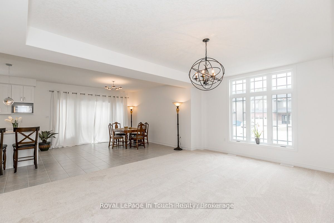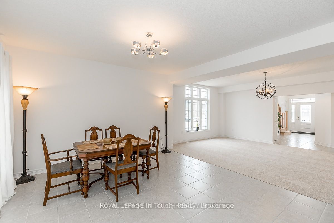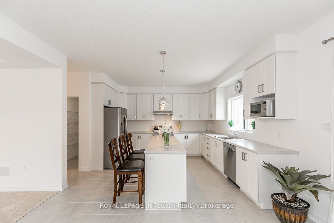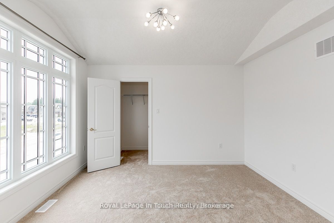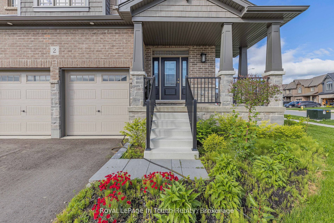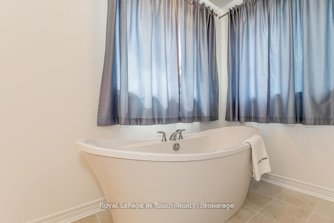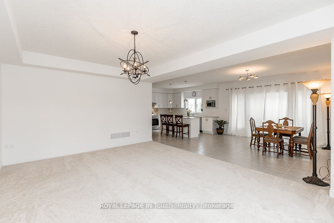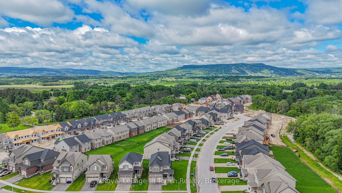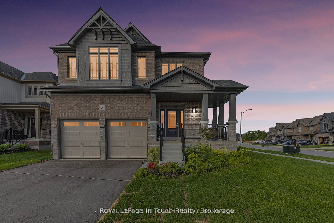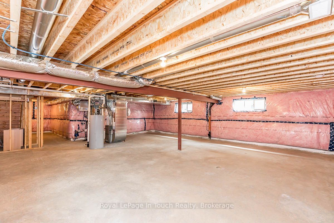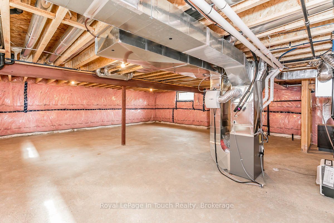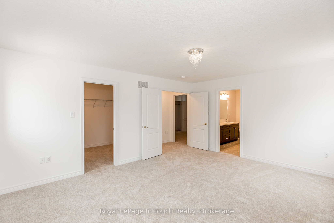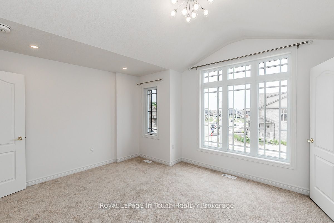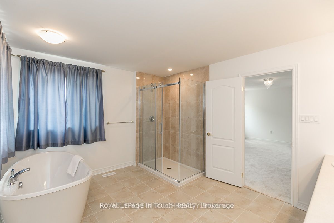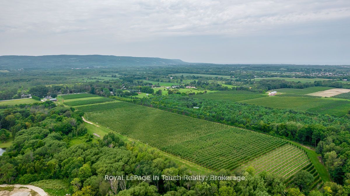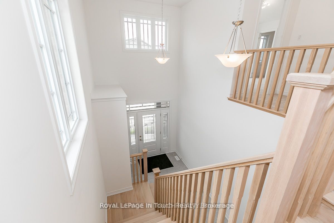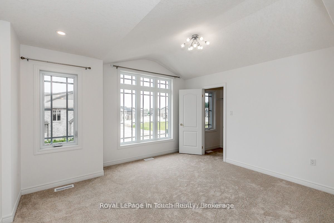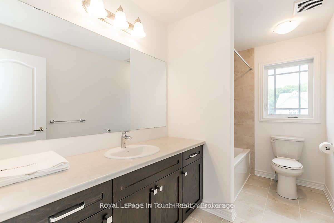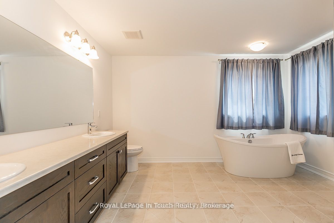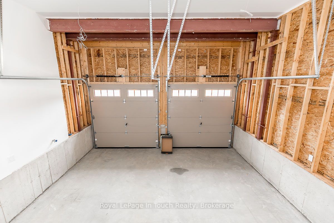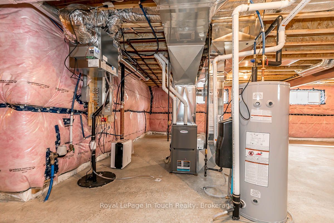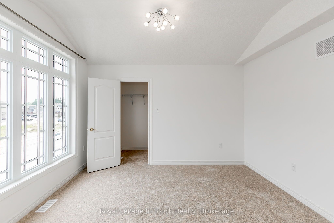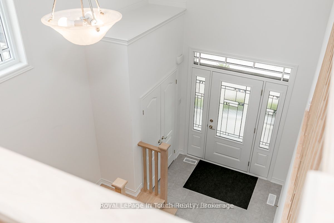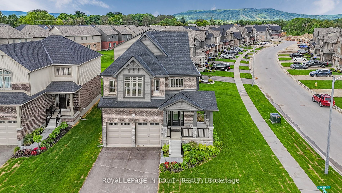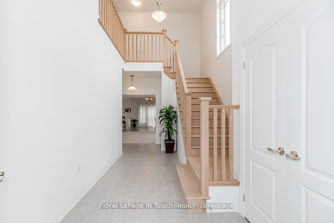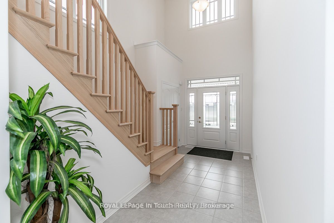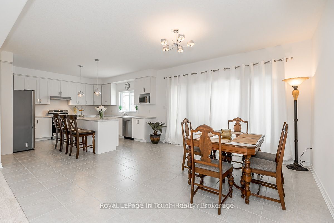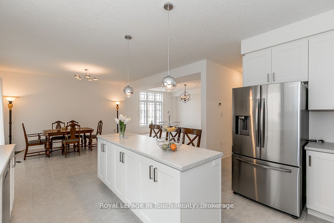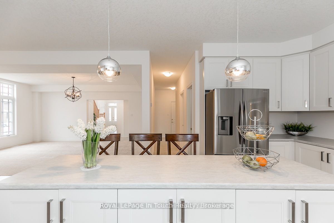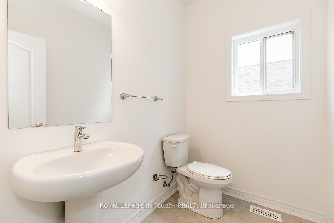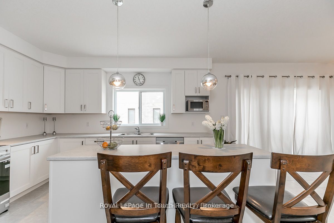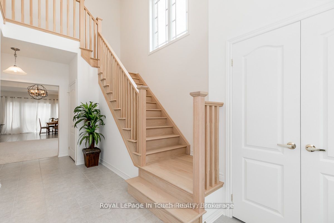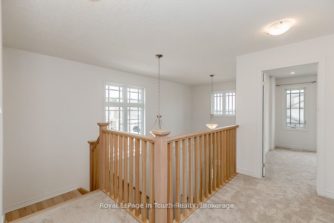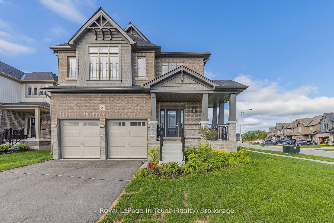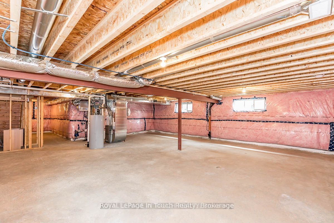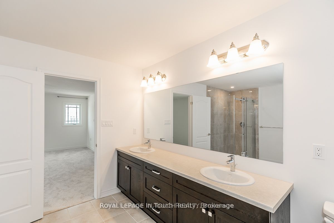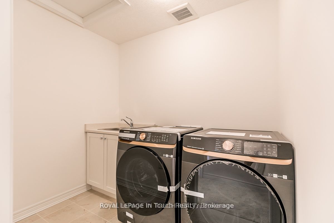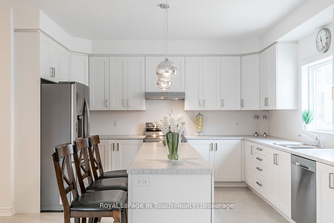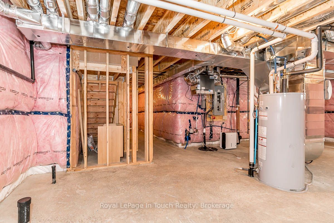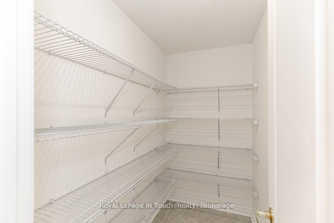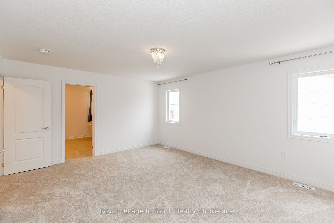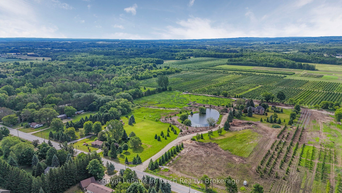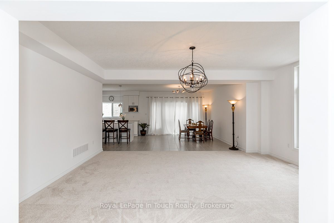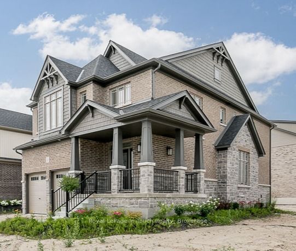
$1,179,900
Est. Payment
$4,506/mo*
*Based on 20% down, 4% interest, 30-year term
Listed by Royal LePage In Touch Realty
Detached•MLS #S12048331•Price Change
Price comparison with similar homes in Collingwood
Compared to 31 similar homes
3.1% Higher↑
Market Avg. of (31 similar homes)
$1,144,113
Note * Price comparison is based on the similar properties listed in the area and may not be accurate. Consult licences real estate agent for accurate comparison
Room Details
| Room | Features | Level |
|---|---|---|
Kitchen 4.2 × 4.1 m | Open Concept | Main |
Dining Room 4.45 × 4.2 m | Open Concept | Main |
Primary Bedroom 5.3 × 4.23 m | Walk-In Closet(s) | Second |
Bedroom 2 4.01 × 3.07 m | Second | |
Bedroom 3 4.19 × 3.81 m | Second | |
Bedroom 4 4.01 × 3.07 m | Second |
Client Remarks
Presenting a Stunning Brand-New Clydesdale Style Home by Devonleigh Homes Development! Discover an exquisite, brand new, 2-story residence on an extra-large corner lot. As the largest home in the neighborhood, it offers 2,600 sq. ft. of refined living space on a premium lot with breathtaking views of Blue Mountain. Located in one of Collingwood's most desirable communities, this home combines luxury, elegance, and thoughtful design, making it a standout in both style and functionality. With over $100,000 invested in premium upgrades, every corner of this home exudes quality. A welcoming double porch sets the stage for the beauty within. Step inside to an inviting custom kitchen, featuring a spacious island with quartz countertops, high-end stainless-steel appliances, and soft white cabinetry that complements the home's modern aesthetic. Designed for both cooking and entertaining, this kitchen is a chef's dream and the heart of the home. High 9-foot ceilings and an elegant oak staircase enhance the open, airy feel of the main floor, leading you to a thoughtfully designed second level. The primary bedroom is a true retreat, complete with an oversized walk-in closet for ample storage. Additional conveniences include a pantry room for extra storage and a custom laundry room, adding to the home's seamless functionality. The basement, with large windows (56"x24"), is filled with natural light, making it an ideal space for future expansion or customization to fit your lifestyle. The garage, upgraded with 8'x8' doors, provides easy access for larger vehicles and additional storage. This prime location offers close proximity to year round attractions. Just a short stroll from the community park, you'll enjoy easy access to the renowned Blue Mountain ski resort, premier golf courses, and Georgian Bay for all-season activities.
About This Property
2 ROWLAND Street, Collingwood, L9Y 5M5
Home Overview
Basic Information
Walk around the neighborhood
2 ROWLAND Street, Collingwood, L9Y 5M5
Shally Shi
Sales Representative, Dolphin Realty Inc
English, Mandarin
Residential ResaleProperty ManagementPre Construction
Mortgage Information
Estimated Payment
$0 Principal and Interest
 Walk Score for 2 ROWLAND Street
Walk Score for 2 ROWLAND Street

Book a Showing
Tour this home with Shally
Frequently Asked Questions
Can't find what you're looking for? Contact our support team for more information.
See the Latest Listings by Cities
1500+ home for sale in Ontario

Looking for Your Perfect Home?
Let us help you find the perfect home that matches your lifestyle
