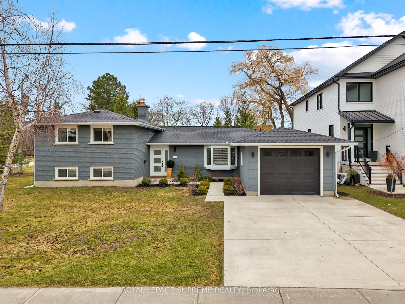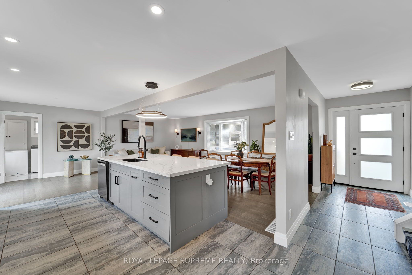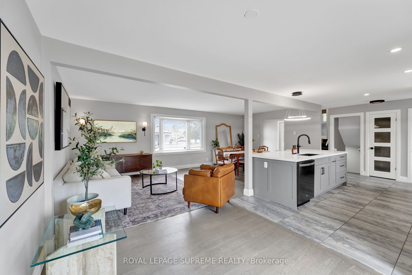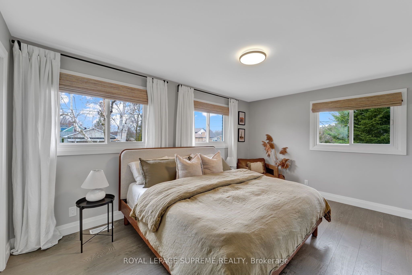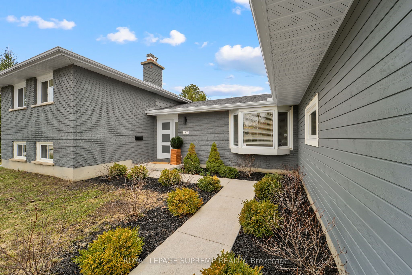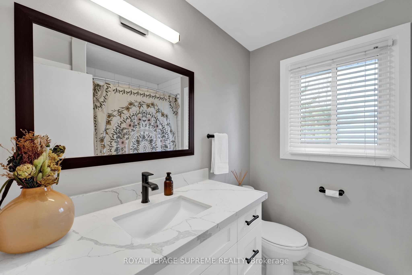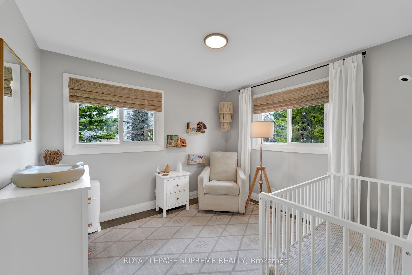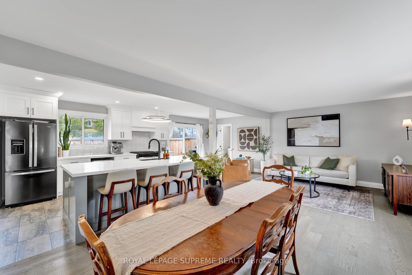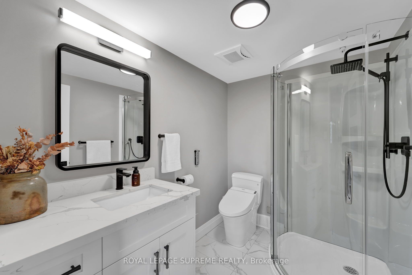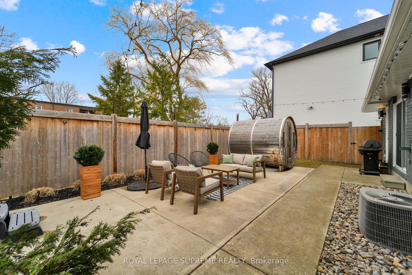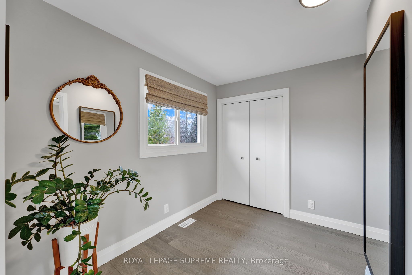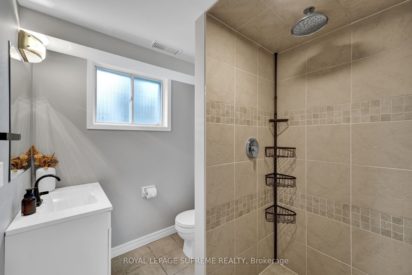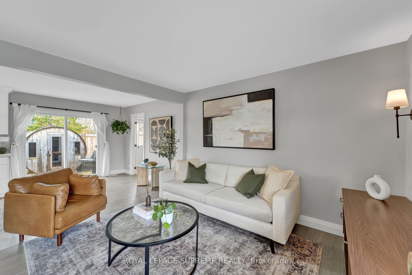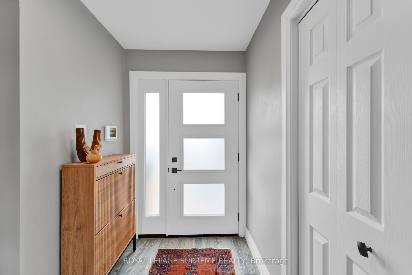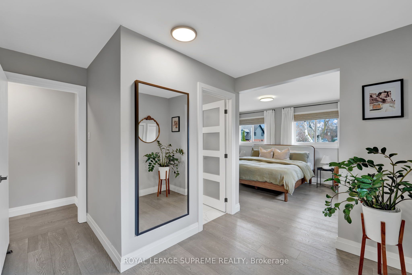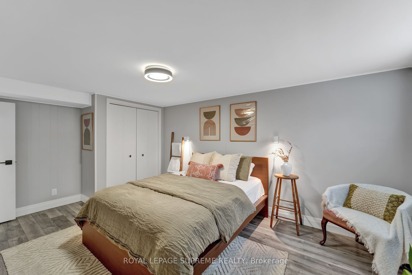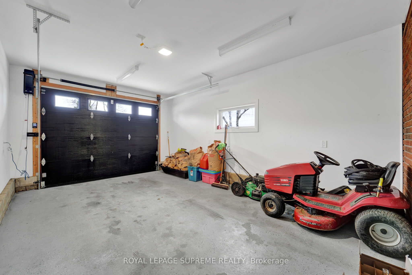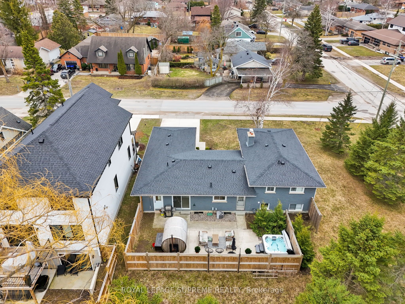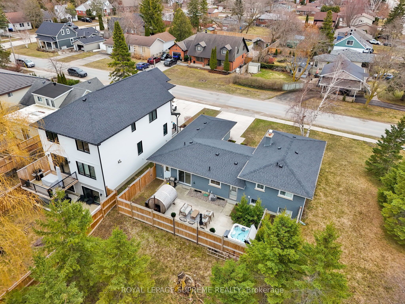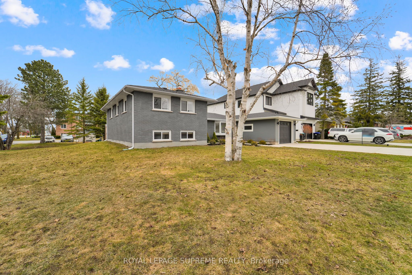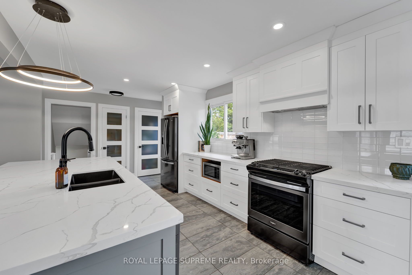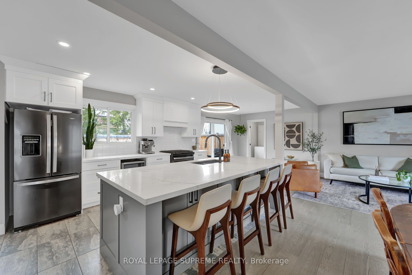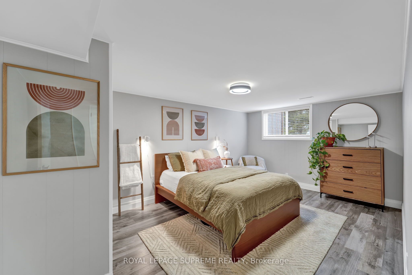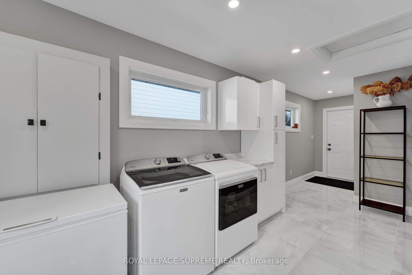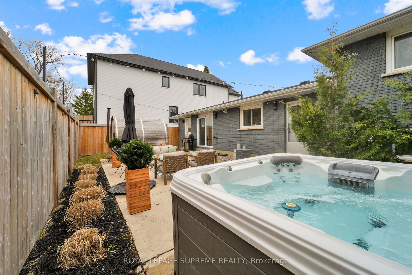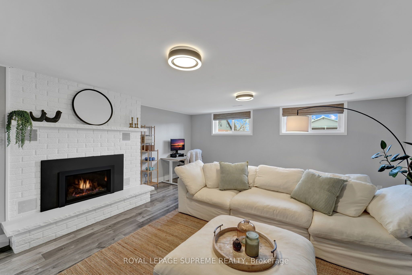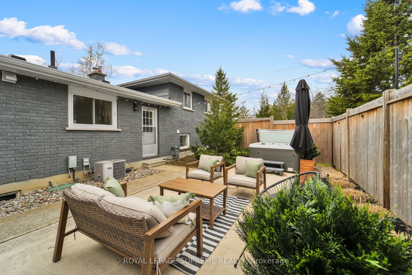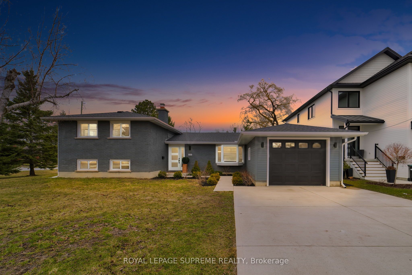
$899,000
Est. Payment
$3,434/mo*
*Based on 20% down, 4% interest, 30-year term
Listed by ROYAL LEPAGE SUPREME REALTY
Detached•MLS #S12055894•New
Price comparison with similar homes in Collingwood
Compared to 19 similar homes
-21.1% Lower↓
Market Avg. of (19 similar homes)
$1,139,079
Note * Price comparison is based on the similar properties listed in the area and may not be accurate. Consult licences real estate agent for accurate comparison
Room Details
| Room | Features | Level |
|---|---|---|
Living Room 3.81 × 3.65 m | Main | |
Dining Room 3.65 × 3.5 m | Main | |
Kitchen 5.48 × 3.2 m | Main | |
Bedroom 4.87 × 3.5 m | Second | |
Bedroom 2 2.89 × 3.35 m | Second | |
Bedroom 3 4.72 × 3.35 m | Lower |
Client Remarks
Welcome to 187 Ninth Street, a beautifully renovated 3-bed, 3-bath home nestled on a generous corner lot in a family-friendly Collingwood neighbourhood. This property offers a perfect blend of modern amenities and serene living, making it an ideal retreat for those seeking comfort and convenience. The main floor boasts a spacious, open-concept layout that seamlessly connects the kitchen, living, and dining areas. The modern kitchen is equipped with high-quality appliances. A newly constructed attached garage leads into a bright heated mudroom/laundry area. The upper level features a primary bedroom with an ensuite bathroom, a second bedroom, and an additional bathroom. The lower level offers a spacious family room with a gas fireplace, and a third bedroom and bathroom providing ample space for family and guests.The property is surrounded by mature trees, offering privacy and a connection to nature. The fenced-in outdoor living area is perfect for relaxation and entertainment, featuring a hot tub and a wood-burning sauna, providing at-home, spa-like amenities. This property features a built in garage and four parking spots. Walking distance to daycare, elementary schools and much more!
About This Property
187 Ninth Street, Collingwood, L9Y 2G4
Home Overview
Basic Information
Walk around the neighborhood
187 Ninth Street, Collingwood, L9Y 2G4
Shally Shi
Sales Representative, Dolphin Realty Inc
English, Mandarin
Residential ResaleProperty ManagementPre Construction
Mortgage Information
Estimated Payment
$0 Principal and Interest
 Walk Score for 187 Ninth Street
Walk Score for 187 Ninth Street

Book a Showing
Tour this home with Shally
Frequently Asked Questions
Can't find what you're looking for? Contact our support team for more information.
Check out 100+ listings near this property. Listings updated daily
See the Latest Listings by Cities
1500+ home for sale in Ontario

Looking for Your Perfect Home?
Let us help you find the perfect home that matches your lifestyle
