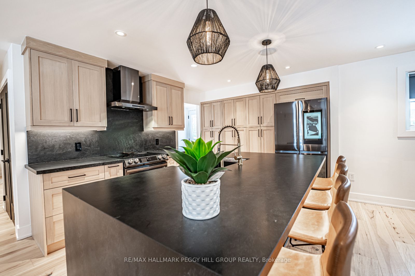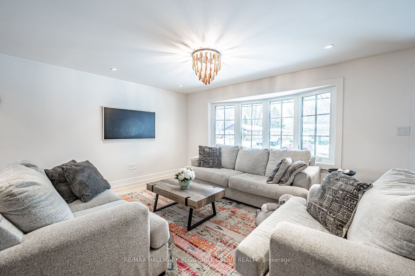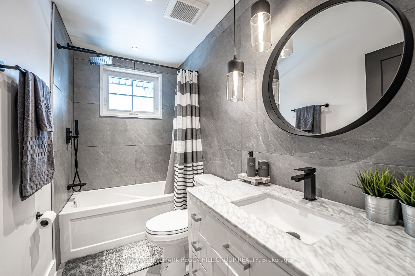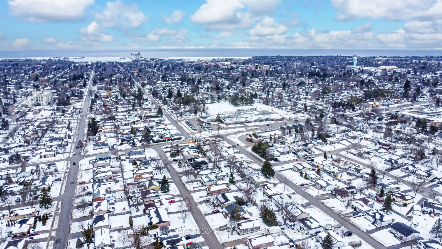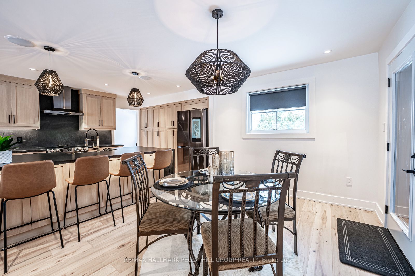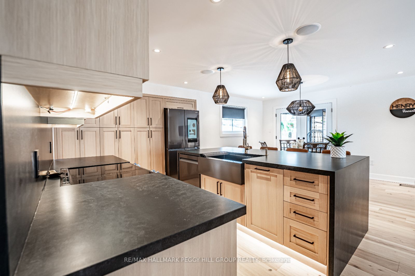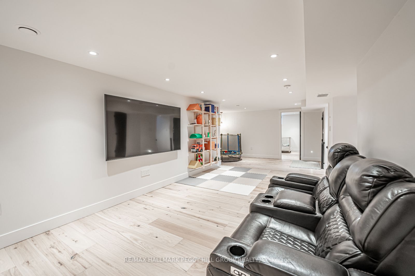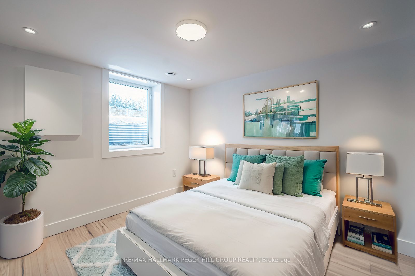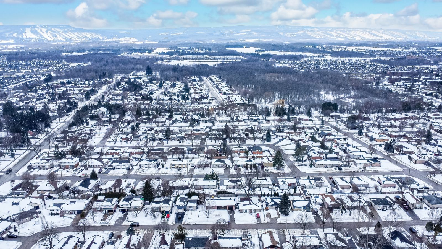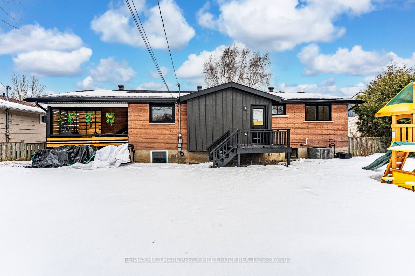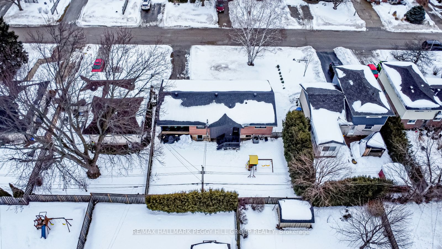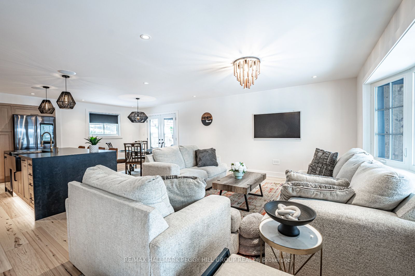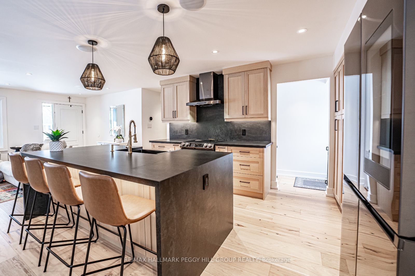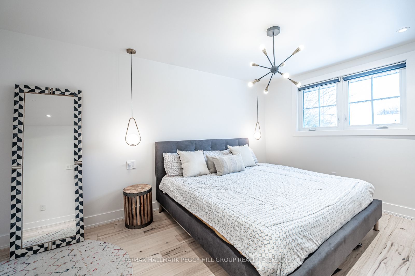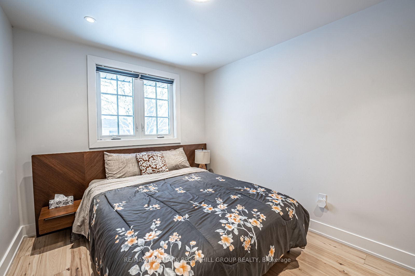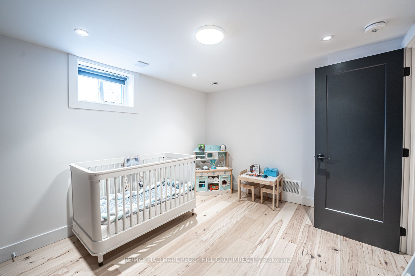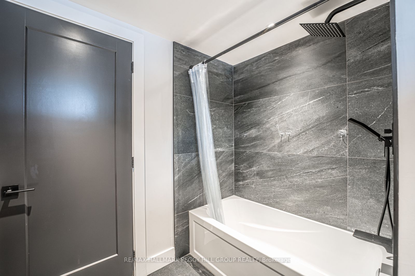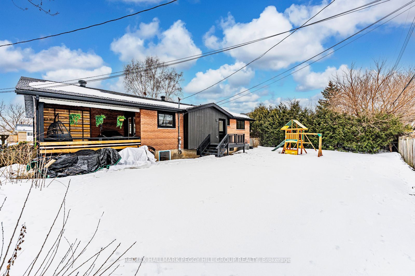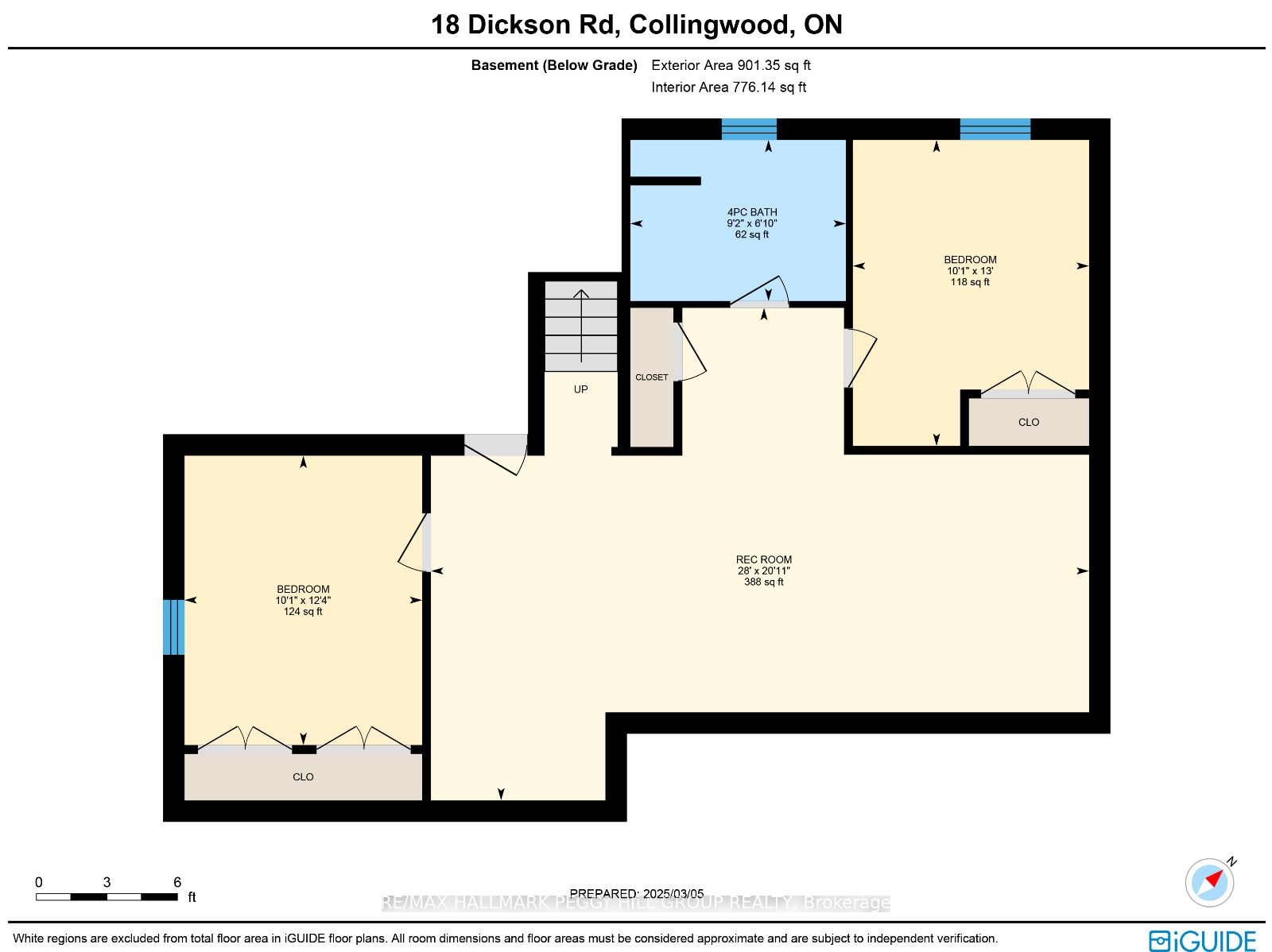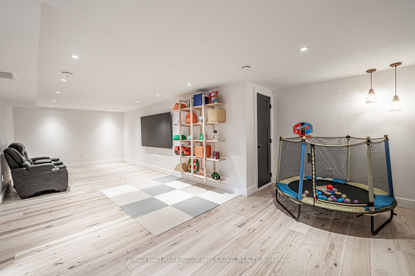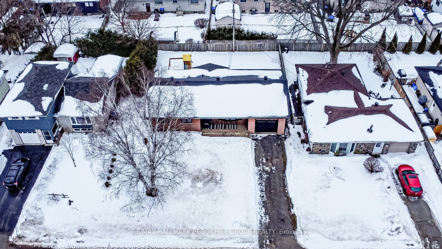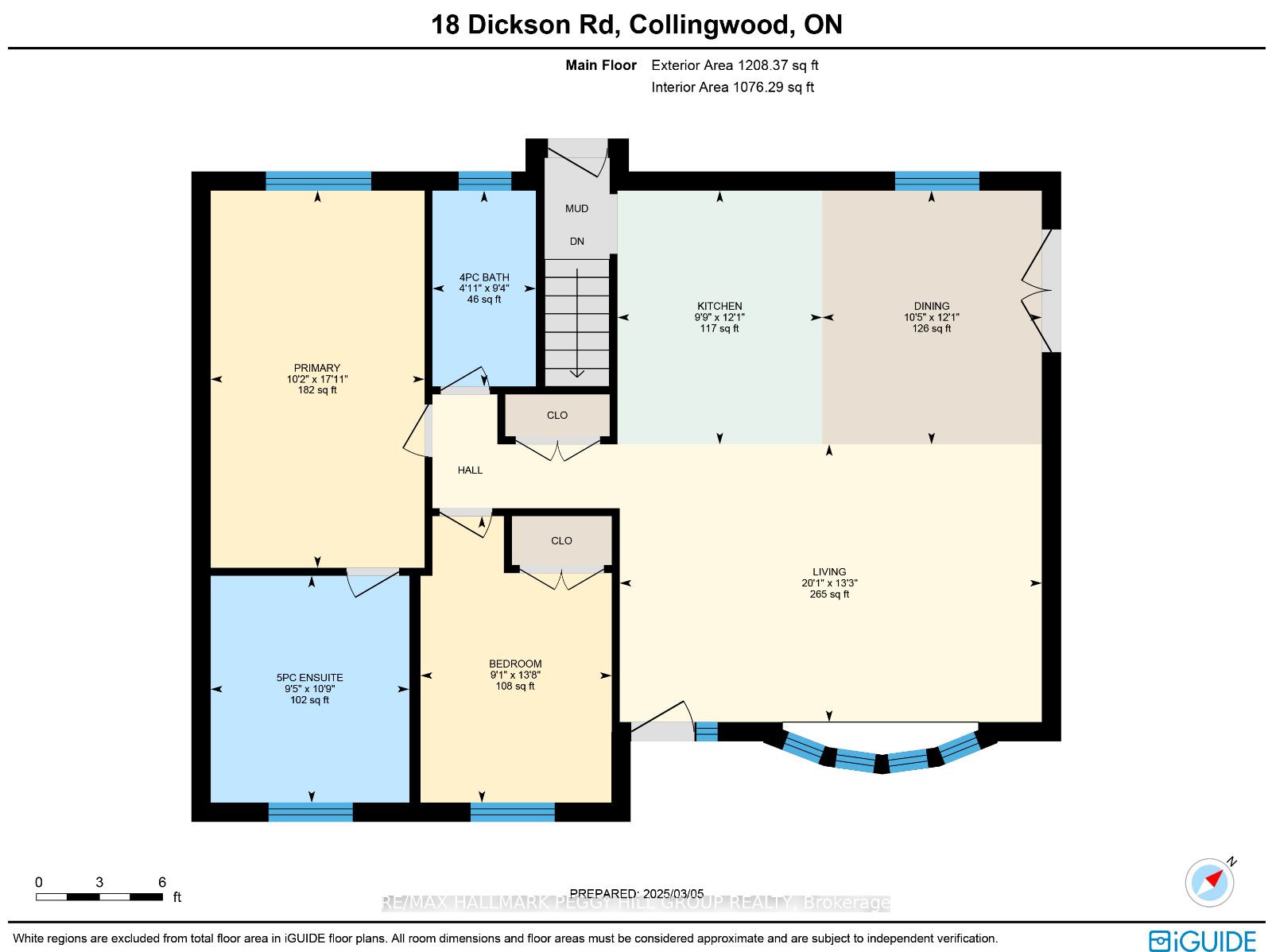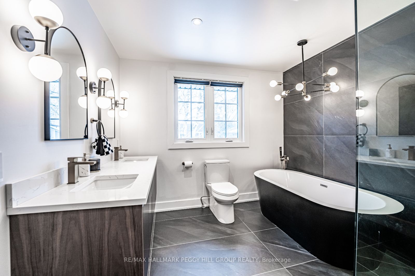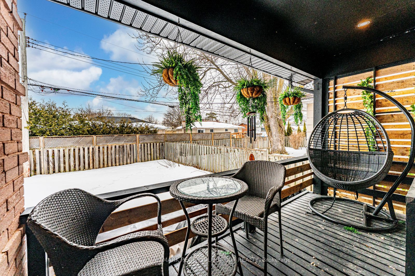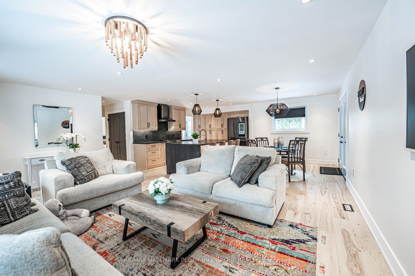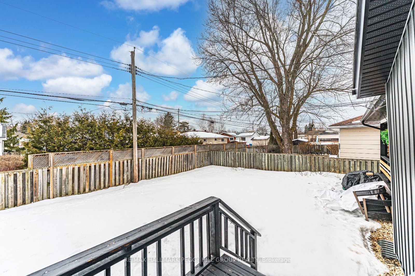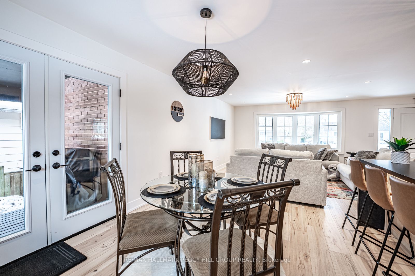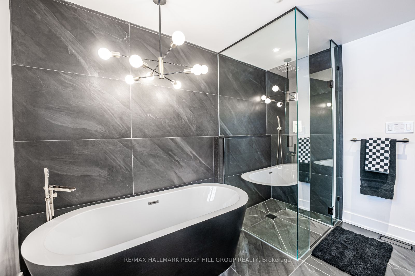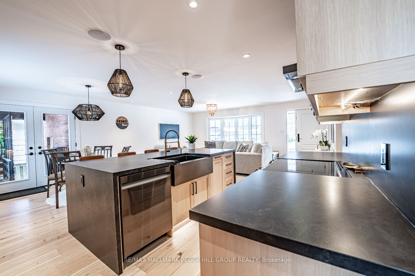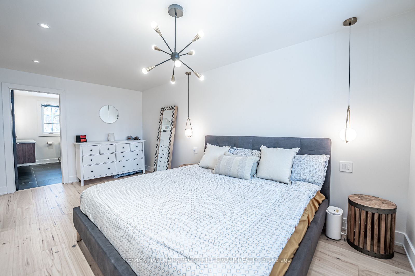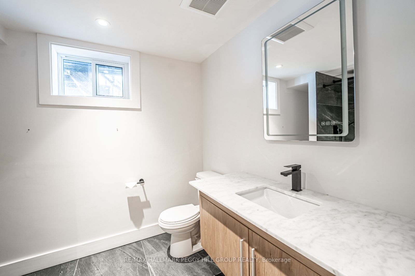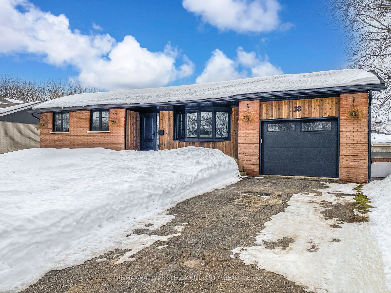
$999,888
Est. Payment
$3,819/mo*
*Based on 20% down, 4% interest, 30-year term
Listed by RE/MAX HALLMARK PEGGY HILL GROUP REALTY
Detached•MLS #S12042682•New
Price comparison with similar homes in Collingwood
Compared to 21 similar homes
-16.2% Lower↓
Market Avg. of (21 similar homes)
$1,193,141
Note * Price comparison is based on the similar properties listed in the area and may not be accurate. Consult licences real estate agent for accurate comparison
Room Details
| Room | Features | Level |
|---|---|---|
Kitchen 3.68 × 2.97 m | Main | |
Dining Room 3.68 × 3.17 m | Main | |
Living Room 4.04 × 6.12 m | Main | |
Primary Bedroom 5.46 × 3.1 m | 5 Pc Ensuite | Main |
Bedroom 4.17 × 2.77 m | Main | |
Bedroom 3.96 × 3.07 m | Basement |
Client Remarks
EXPERIENCE LUXURY LIVING IN EVERY DETAIL OF THIS FULLY RENOVATED BUNGALOW! This executive bungalow is a true showstopper! Completely renovated with stunning modern finishes, it feels brand new, boasting newer foam insulation, electrical, and plumbing. Recently replaced shingles with updated plywood underneath, newer windows and doors, an upgraded HVAC system/ducts, replaced subfloor, newer hot water heater, and soundproofing on the interior walls and main floor/basement ceiling. Every inch of this home has been thoughtfully designed, from the Hickory hardwood floors to the pot lights throughout. The smart home features, including automated Lutron lighting, will have you living in the future. The kitchen features custom oak cabinetry with a pantry, upgraded appliances, quartz countertops, a sleek backsplash and an illuminated centre island. The open-concept main floor offers a spacious living room with a bay window and a dining area with a double-door walk-out to the covered deck. Retreat to the primary bedroom with a luxurious 5-piece ensuite. Relax in the freestanding acrylic bathtub, enjoy the heated Italian tile porcelain floors, or refresh in the glass-enclosed shower with a rainfall shower head, all complemented by double sinks with a Quartz countertop. There's also a second main floor bedroom with double closets, a 4-piece bathroom with grey Italian porcelain tile, and a heated floor. The finished basement offers in-law potential with a separate entrance, rec room, storage and a 4-piece bathroom. With a 3rd bedroom with two double closets and a 4th bedroom ideally suited for a home office, this home has it all. The fenced backyard with a play structure is perfect for families, and the location can't be beat, with a school, parks, convenience store, and dining options just a short walk away. A quick drive takes you to the hospital, beach, marina, golf, and all the necessary shopping and recreational activities. This is the one you've been waiting for!
About This Property
18 Dickson Road, Collingwood, L9Y 2X3
Home Overview
Basic Information
Walk around the neighborhood
18 Dickson Road, Collingwood, L9Y 2X3
Shally Shi
Sales Representative, Dolphin Realty Inc
English, Mandarin
Residential ResaleProperty ManagementPre Construction
Mortgage Information
Estimated Payment
$0 Principal and Interest
 Walk Score for 18 Dickson Road
Walk Score for 18 Dickson Road

Book a Showing
Tour this home with Shally
Frequently Asked Questions
Can't find what you're looking for? Contact our support team for more information.
Check out 100+ listings near this property. Listings updated daily
See the Latest Listings by Cities
1500+ home for sale in Ontario

Looking for Your Perfect Home?
Let us help you find the perfect home that matches your lifestyle
