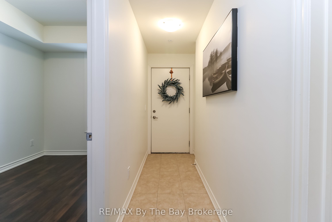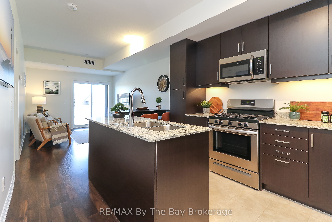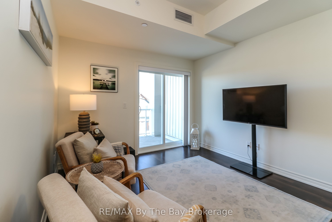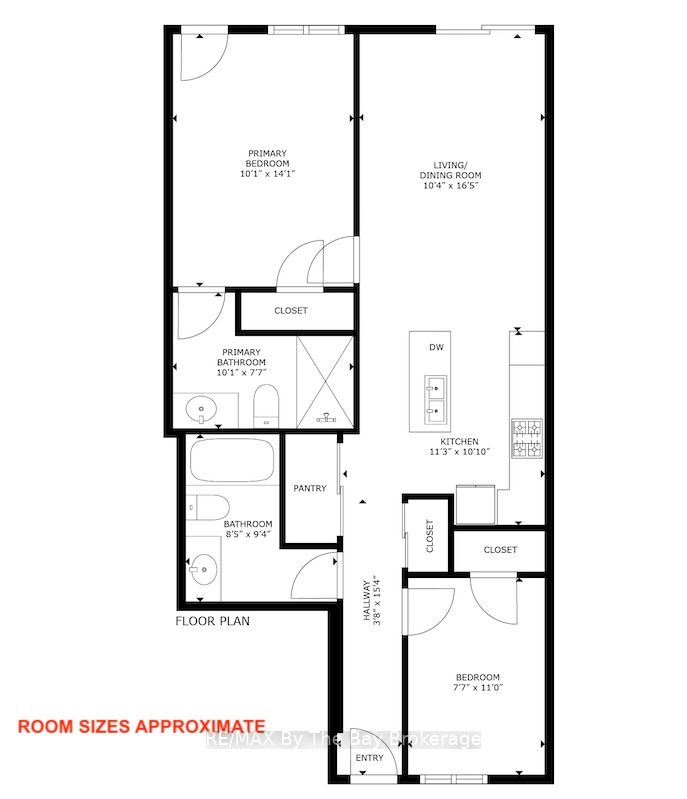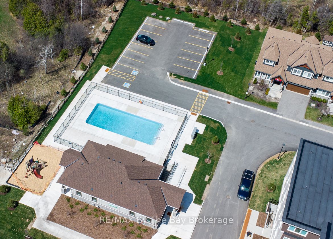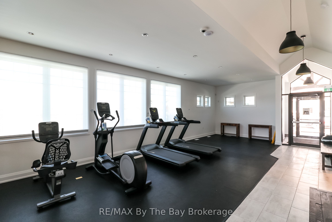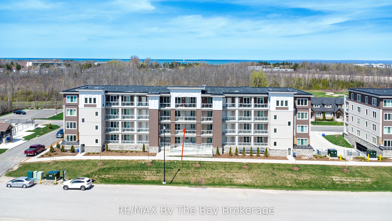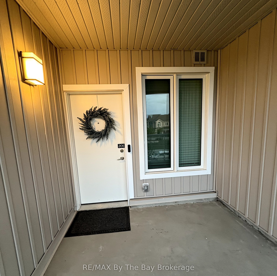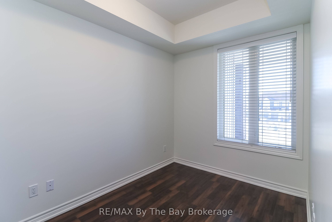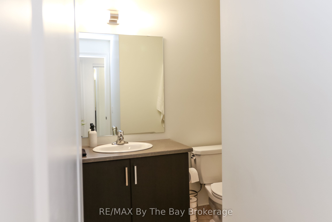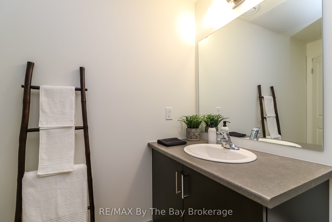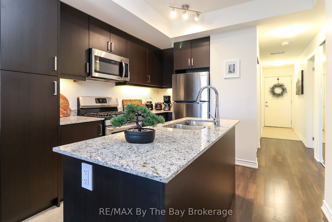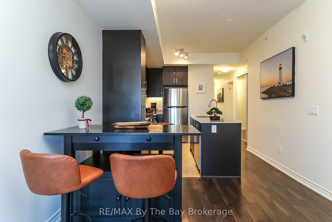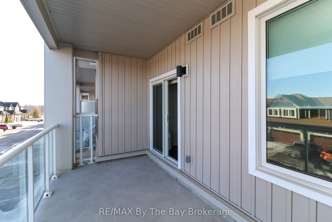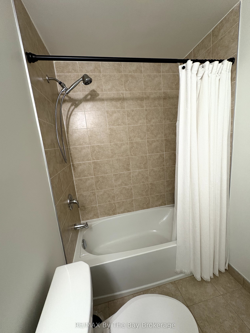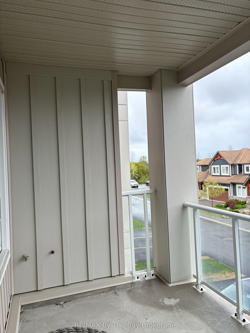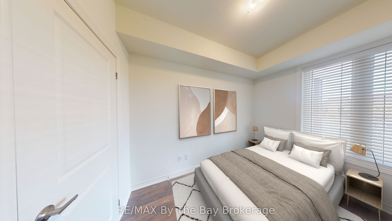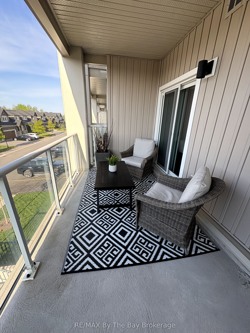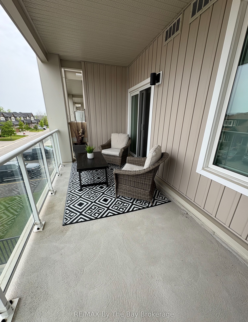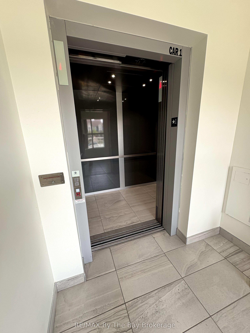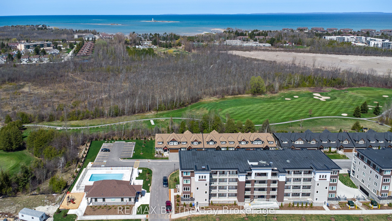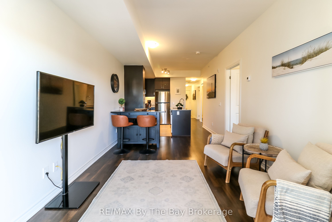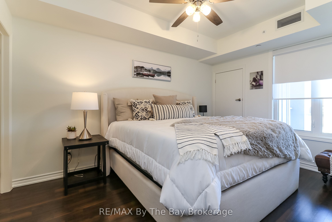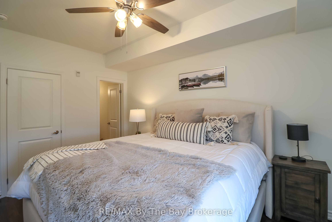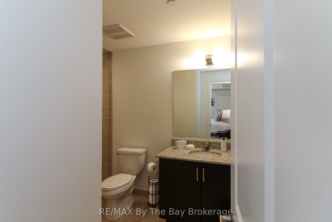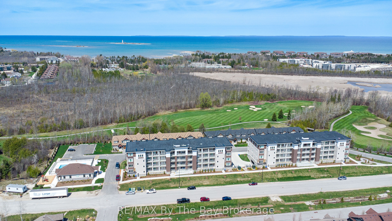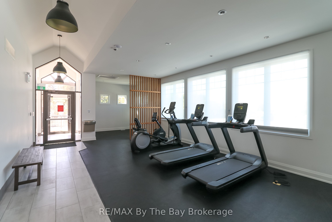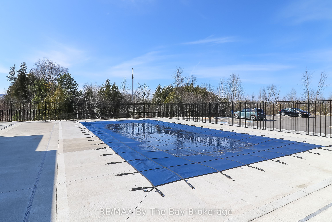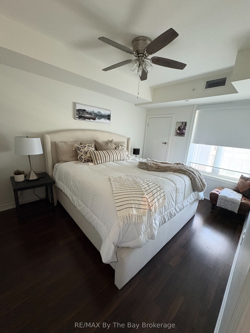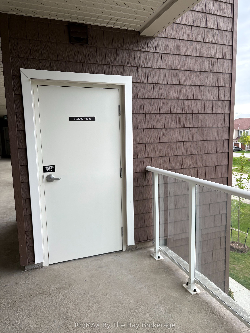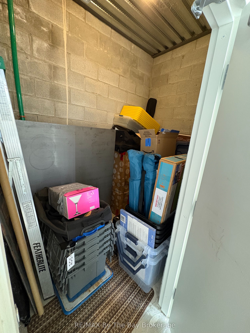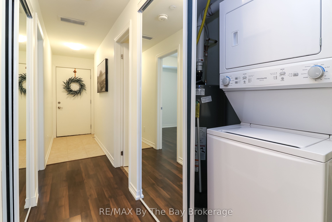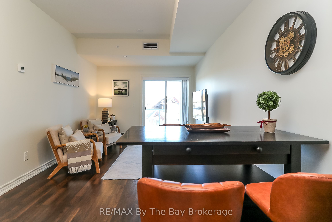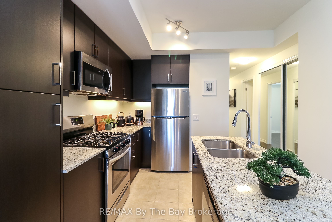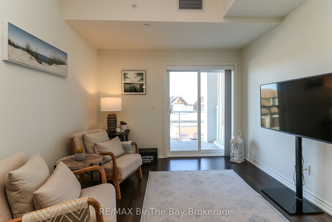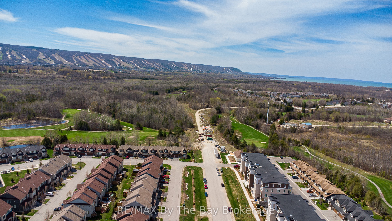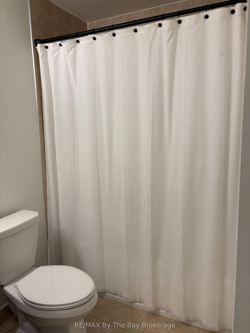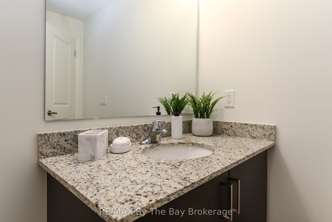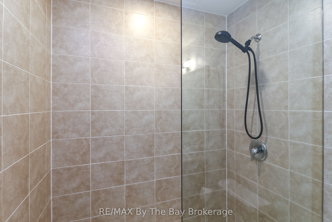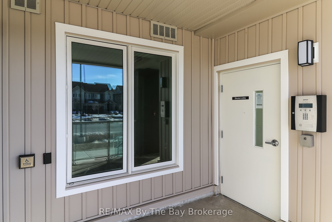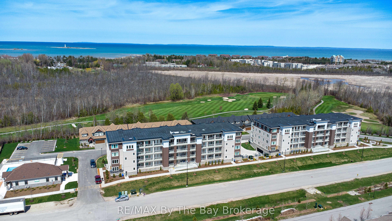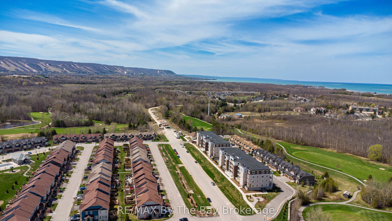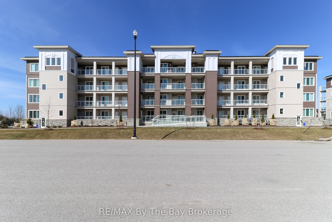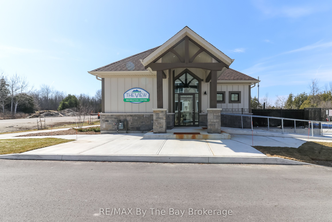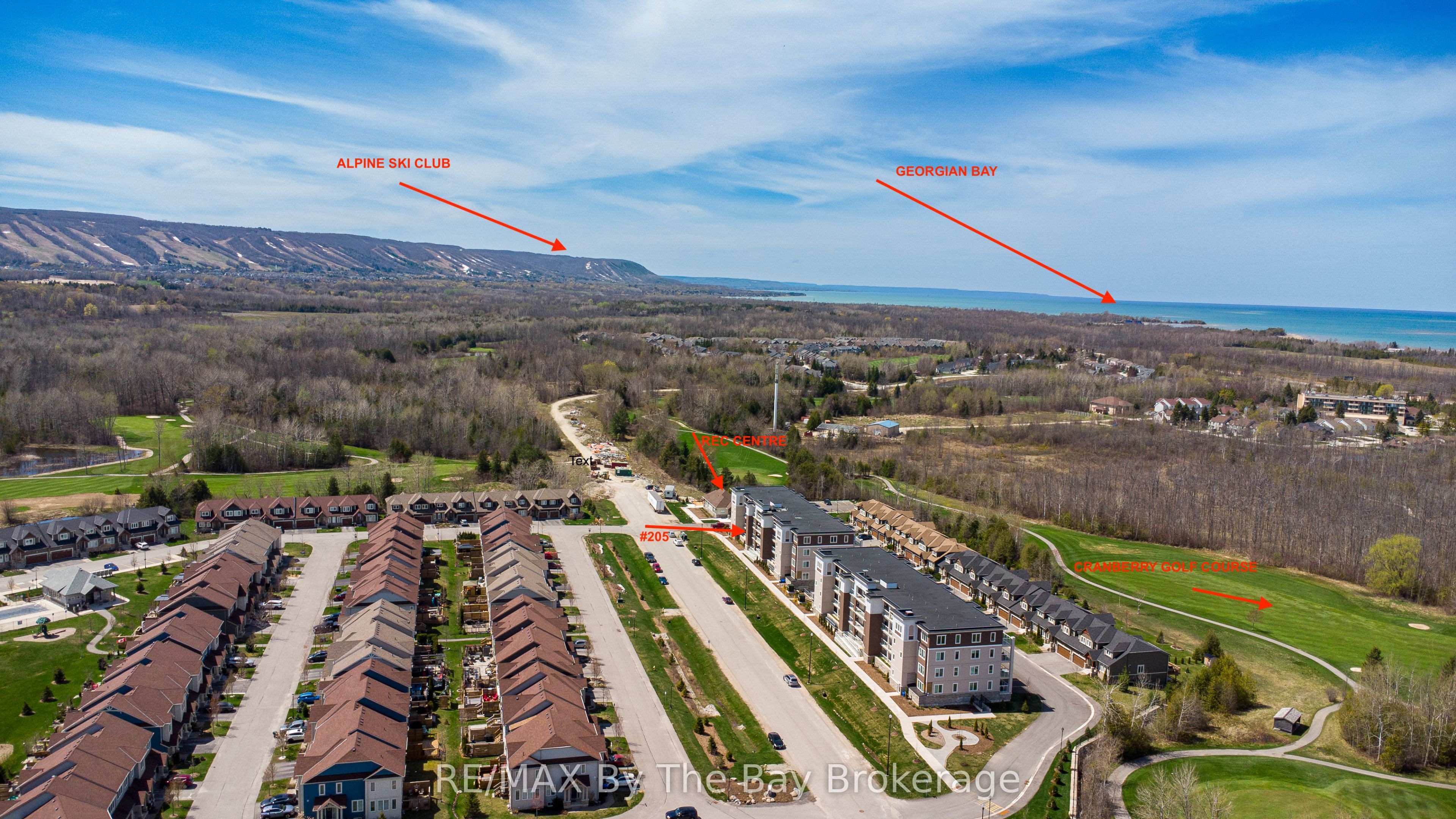
$484,900
Est. Payment
$1,852/mo*
*Based on 20% down, 4% interest, 30-year term
Listed by RE/MAX By The Bay Brokerage
Condo Apartment•MLS #S12114579•Price Change
Included in Maintenance Fee:
Building Insurance
Parking
Price comparison with similar homes in Collingwood
Compared to 52 similar homes
-14.9% Lower↓
Market Avg. of (52 similar homes)
$569,788
Note * Price comparison is based on the similar properties listed in the area and may not be accurate. Consult licences real estate agent for accurate comparison
Room Details
| Room | Features | Level |
|---|---|---|
Living Room 4.8 × 3.05 m | Main | |
Kitchen 3.35 × 1.83 m | Main | |
Primary Bedroom 3.96 × 3.05 m | Main | |
Bedroom 2 3.35 × 2.28 m | Main |
Client Remarks
NEW PRICE. OPEN HOUSE SUNDAY JUNE 8TH NOON TO 2PM.Are you looking for the convenience of condo living? Experience effortless one floor living in a brand new development featuring a fitness center and a seasonal outdoor pool. Whether you're seeking a year-round weekend retreat or a permanent residence, consider the "Eagle" model at MacPherson's latest venture, The View At Blue Fairway.This contemporary condo boasts an open-plan design, enhanced by 9-foot ceilings that fill the living, dining, and kitchen areas with light and a sense of space. Step outside onto the 17' x 8' covered balcony with privacy walls both sides and equipped with a gas BBQ hookup. Perfect for enjoying the breathtaking views of Blue Mountain and the Cranberry Golf Course.The residence includes 2 bedrooms and 2 full bathrooms. The master suite can be your haven featuring a chic, walk-in glass shower. Throughout the home, you'll find high-end upgrades such as granite countertops, stainless steel appliances, and under-mount sinks. Enjoy the elegance of a framed glass railing on the balcony.Every practical need is addressed with a stacked washer/dryer, an oversized locker, an exclusive parking spot, along with ample visitor parking and a convenient elevator. As for location, this condo is unbeatable, perfect for golf, beach outings, or trail explorations. Walk to Cranberry Mews, with its shopping and dining options. You're also only 5 minutes from downtown Collingwood and less than 15 minutes from Ontario's largest ski resort, The Village At Blue Mountain.
About This Property
17 Spooner Crescent, Collingwood, L9Y 1T3
Home Overview
Basic Information
Walk around the neighborhood
17 Spooner Crescent, Collingwood, L9Y 1T3
Shally Shi
Sales Representative, Dolphin Realty Inc
English, Mandarin
Residential ResaleProperty ManagementPre Construction
Mortgage Information
Estimated Payment
$0 Principal and Interest
 Walk Score for 17 Spooner Crescent
Walk Score for 17 Spooner Crescent

Book a Showing
Tour this home with Shally
Frequently Asked Questions
Can't find what you're looking for? Contact our support team for more information.
See the Latest Listings by Cities
1500+ home for sale in Ontario

Looking for Your Perfect Home?
Let us help you find the perfect home that matches your lifestyle
