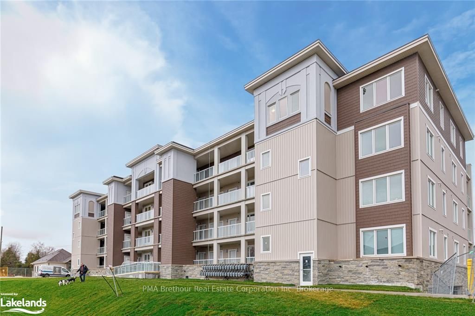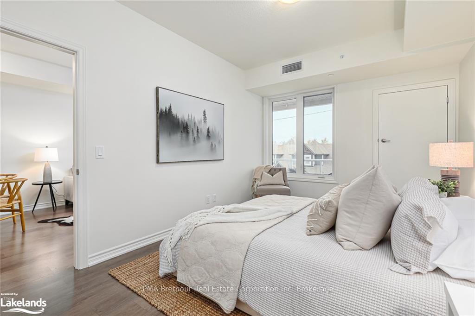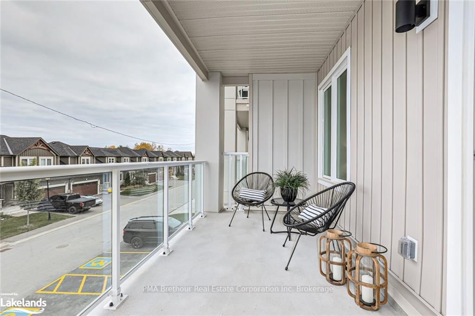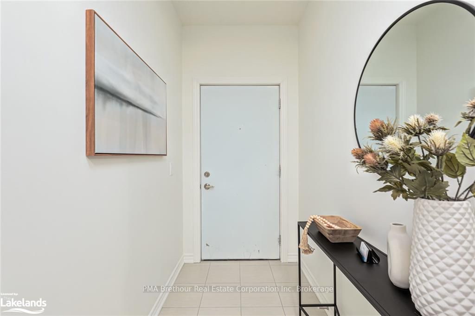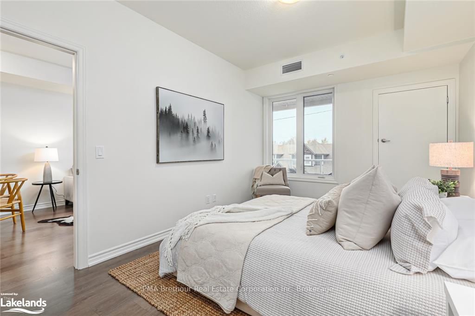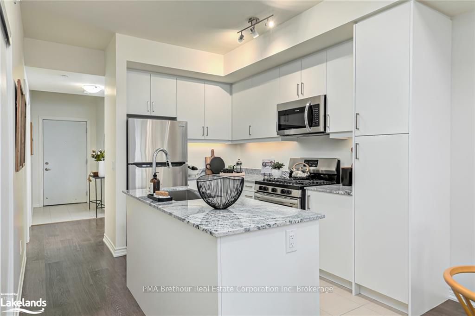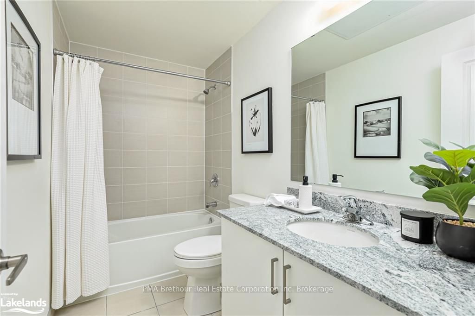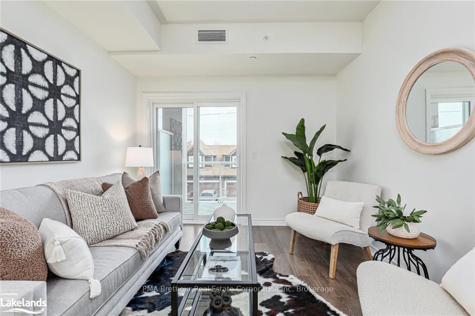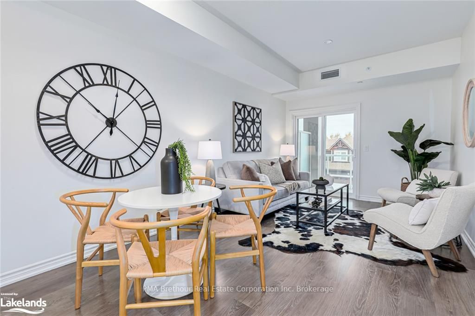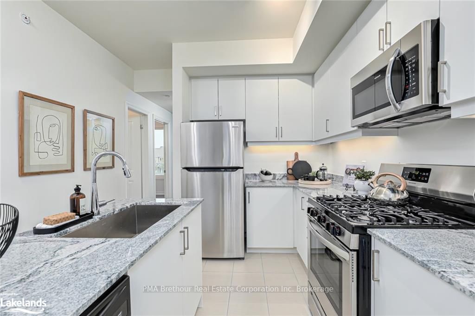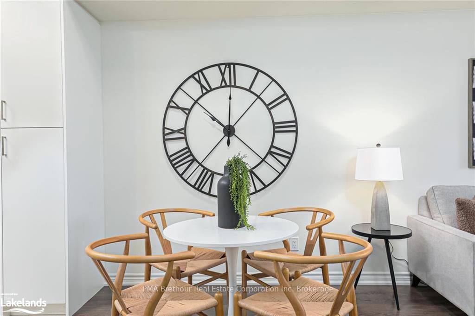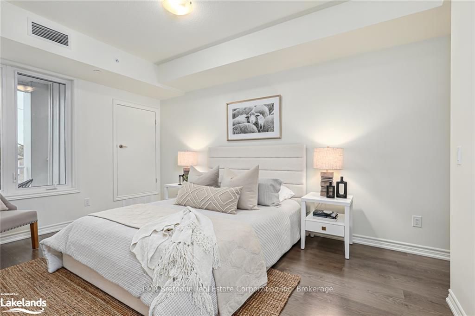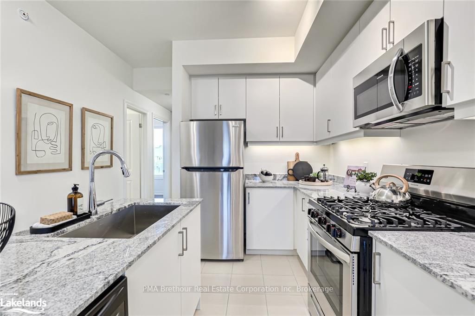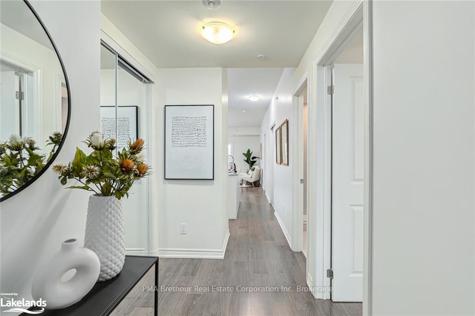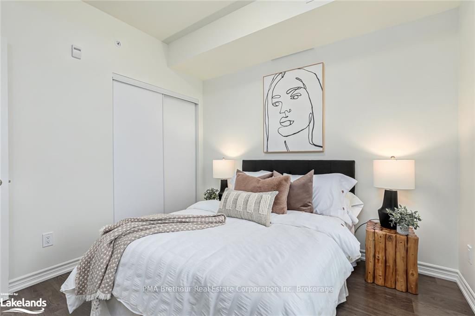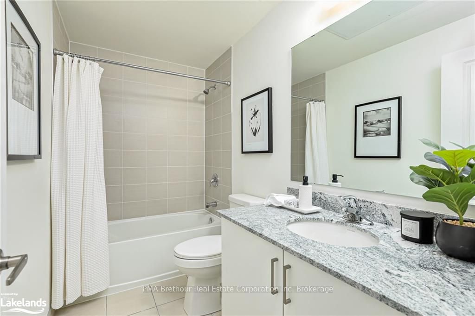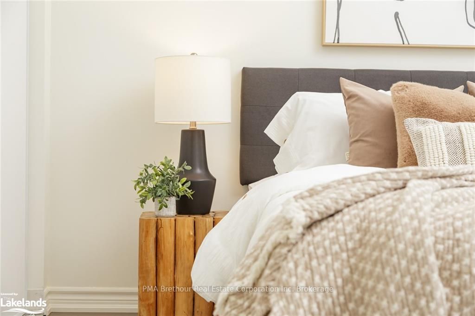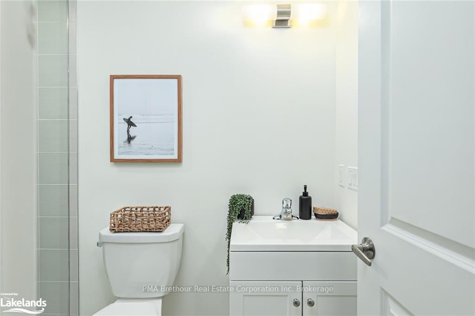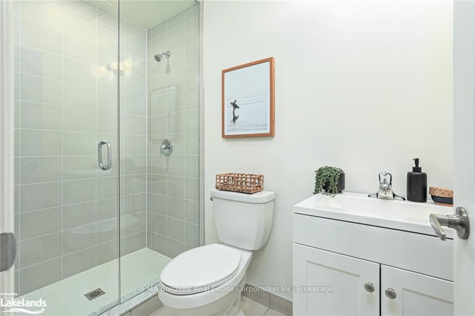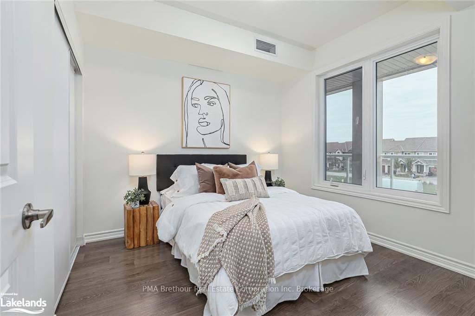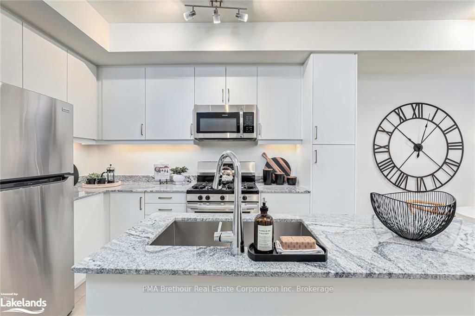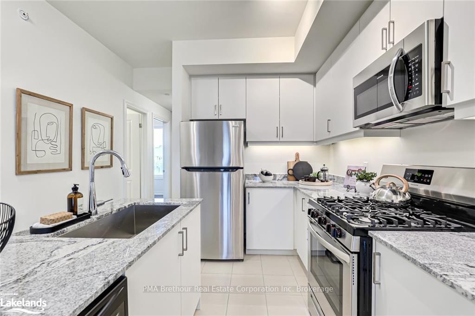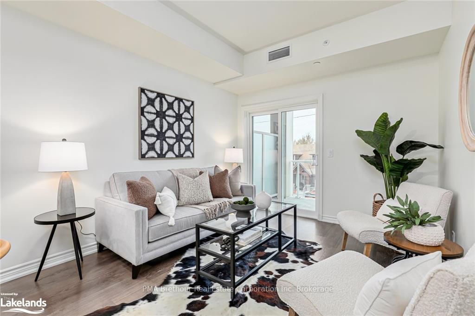
$494,900
Est. Payment
$1,890/mo*
*Based on 20% down, 4% interest, 30-year term
Listed by PMA Brethour Real Estate Corporation Inc. Brokerage
Condo Apartment•MLS #S10438037•Extension
Included in Maintenance Fee:
Building Insurance
Common Elements
Parking
Price comparison with similar homes in Collingwood
Compared to 15 similar homes
26.2% Higher↑
Market Avg. of (15 similar homes)
$392,020
Note * Price comparison is based on the similar properties listed in the area and may not be accurate. Consult licences real estate agent for accurate comparison
Room Details
| Room | Features | Level |
|---|---|---|
Primary Bedroom 4.27 × 3.05 m | Main | |
Bedroom 3.05 × 3.05 m | Main | |
Kitchen 3.35 × 2.06 m | Main | |
Primary Bedroom 4.27 × 3.05 m | Main | |
Bedroom 3.05 × 3.05 m | Main | |
Kitchen 3.35 × 2.06 m | Main |
Client Remarks
2.99% BUILDER FINANCING AVAILABLE ON APPROVED CREDIT. 2 YEAR TERM! Payment as low as $1331 per month.* BRAND NEW CONDO AT THE VIEW on the main floor. Just completed, and READY TO MOVE IN, this lovely Condor floorplan has a large 17'x8' balcony with glass railings. Located in Blue Fairway, a gorgeous development nestled in the Cranberry Golf Course. The condo boasts laminate and tile floors, 9' ceilings, granite tops in kitchen and ensuite, appliance package (6) with gas stove, gas heat and central air, gas line for future BBQ on balcony. Each unit has its own storage locker. The View is close to the Georgian Trail, Cranberry Mews for shopping and restaurants within walking distance. 15 Minutes to ski hills, 5 min to downtown Collingwood or cycle into town on your bike. Numerous beaches and golf courses nearby. One assigned outdoor parking space. Garbage removal included in condo fees. Brand new pool and fitness center nearing completion for use by View owners. Built by MacPherson Builders. Easy to tour! *Call LBO for Builder Mortgage details. No appraisal fees!!
About This Property
17 SPOONER Crescent, Collingwood, L9Y 1T3
Home Overview
Basic Information
Amenities
Gym
Outdoor Pool
Visitor Parking
Walk around the neighborhood
17 SPOONER Crescent, Collingwood, L9Y 1T3
Shally Shi
Sales Representative, Dolphin Realty Inc
English, Mandarin
Residential ResaleProperty ManagementPre Construction
Mortgage Information
Estimated Payment
$0 Principal and Interest
 Walk Score for 17 SPOONER Crescent
Walk Score for 17 SPOONER Crescent

Book a Showing
Tour this home with Shally
Frequently Asked Questions
Can't find what you're looking for? Contact our support team for more information.
Check out 100+ listings near this property. Listings updated daily
See the Latest Listings by Cities
1500+ home for sale in Ontario

Looking for Your Perfect Home?
Let us help you find the perfect home that matches your lifestyle
