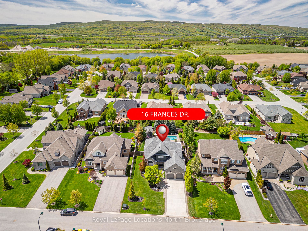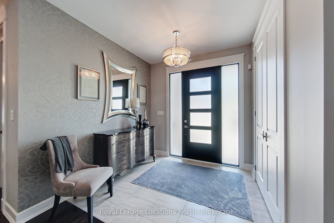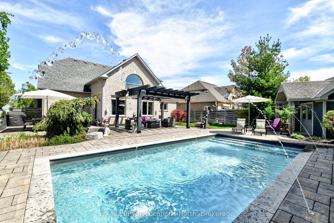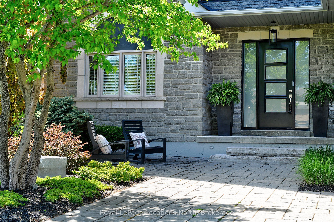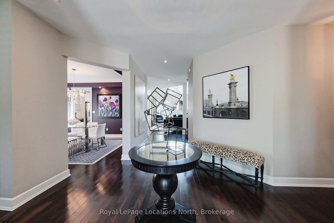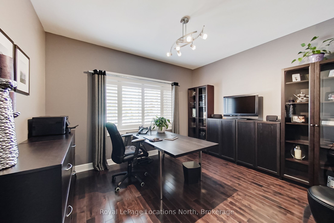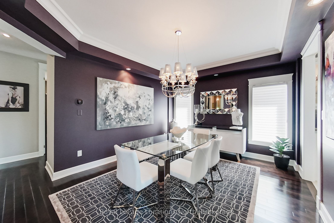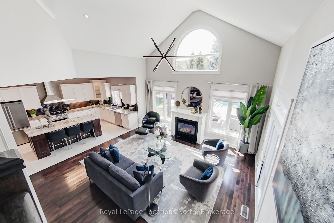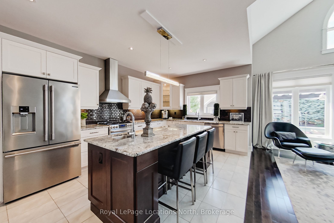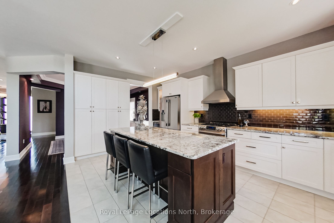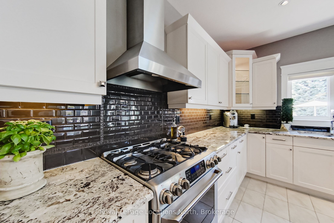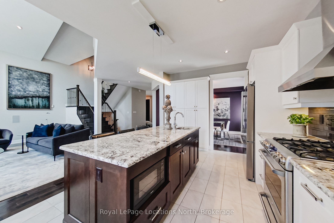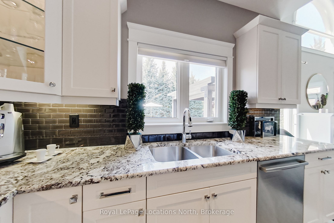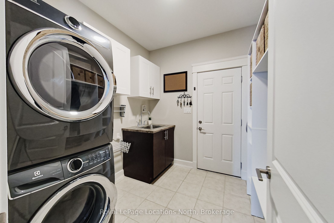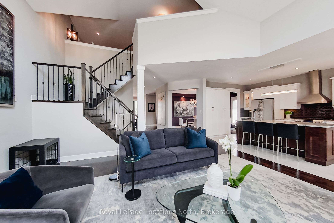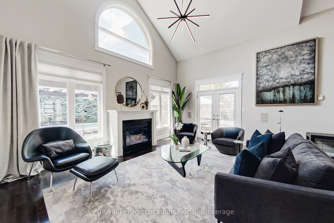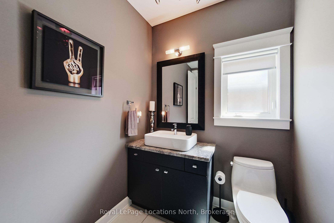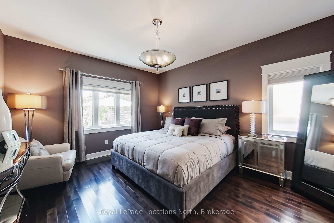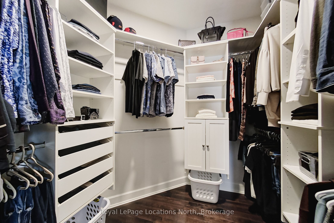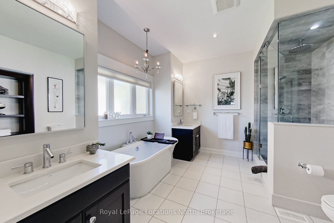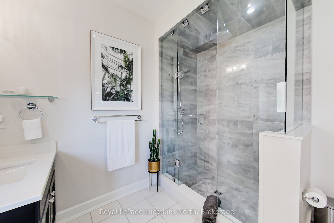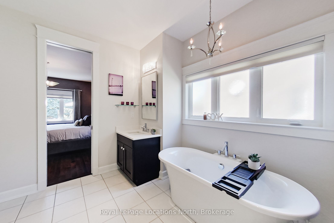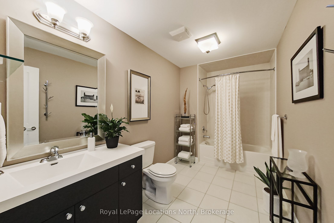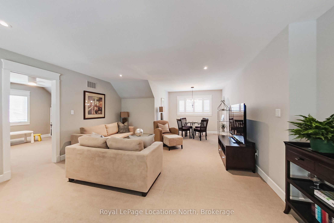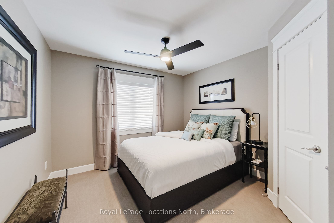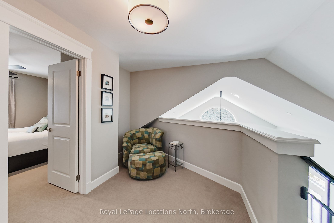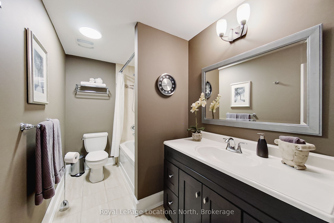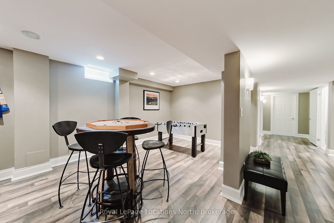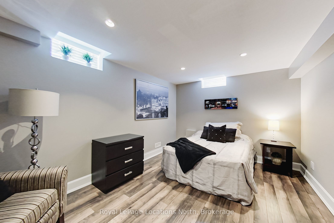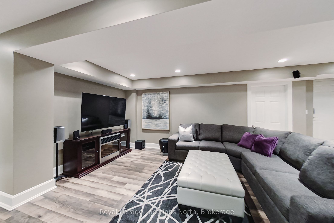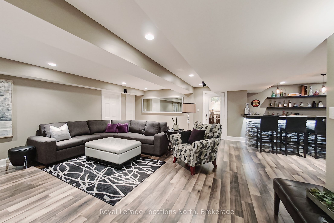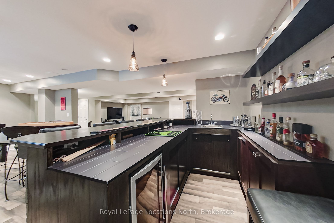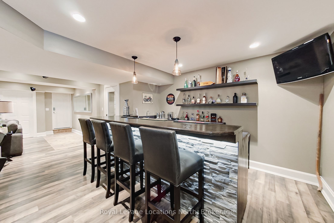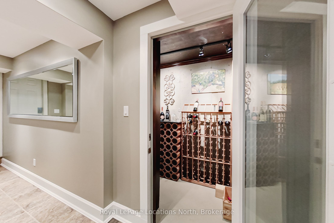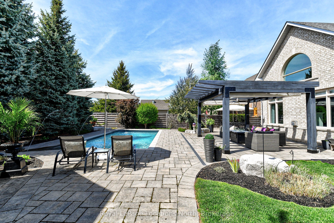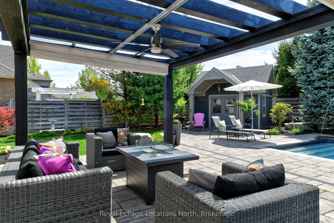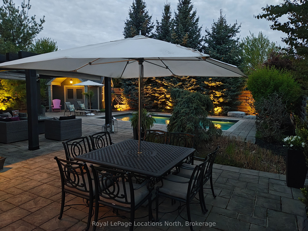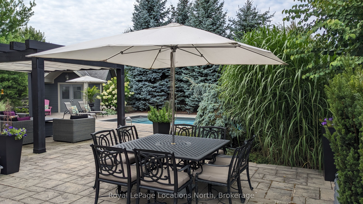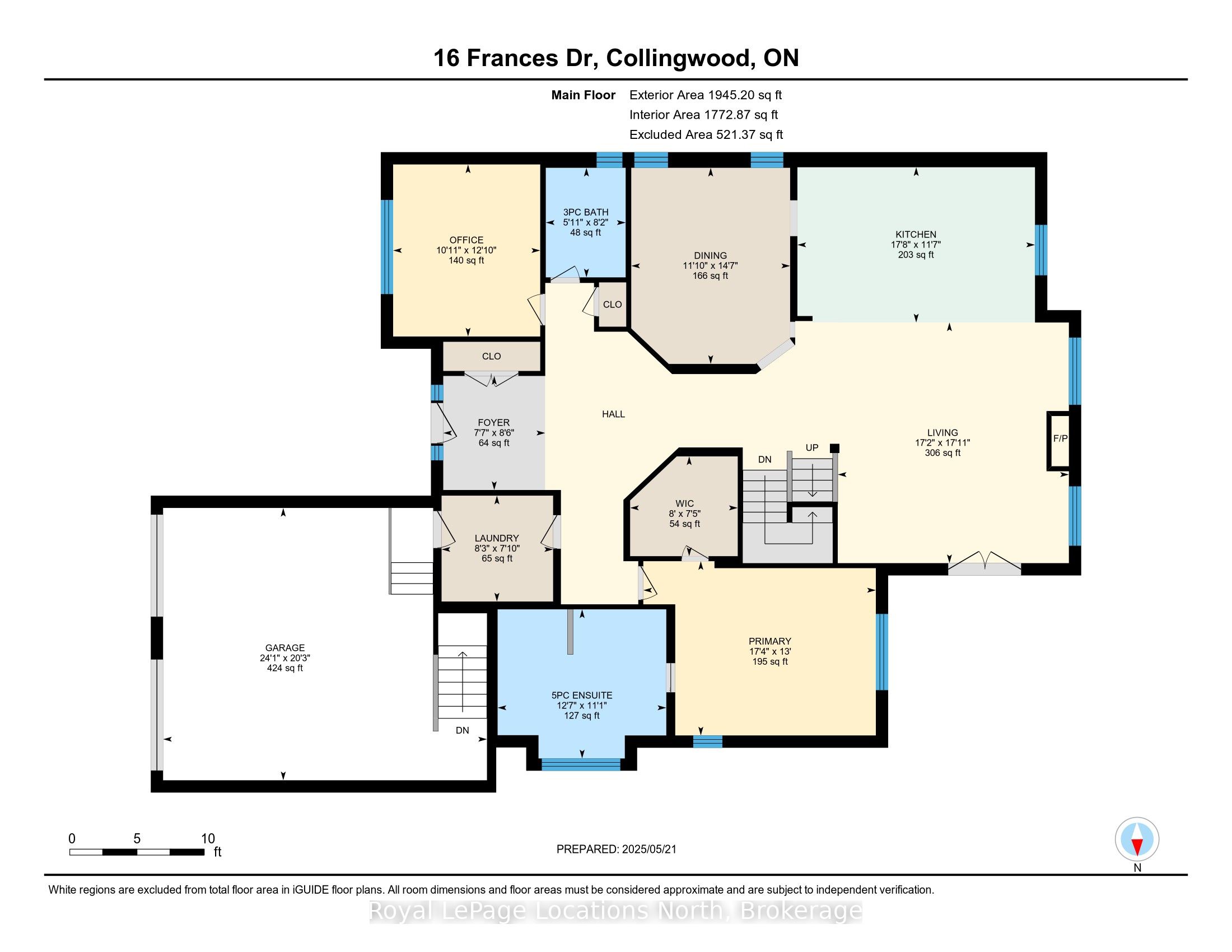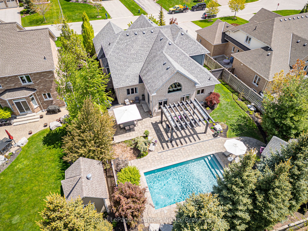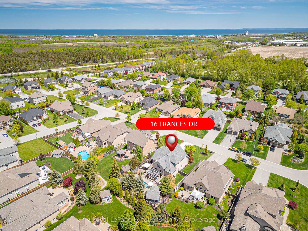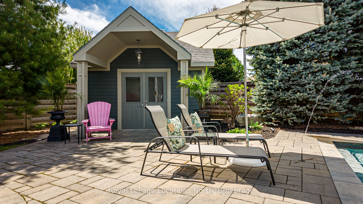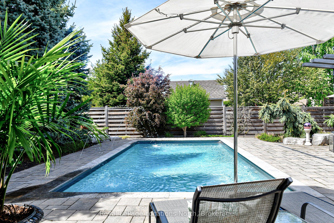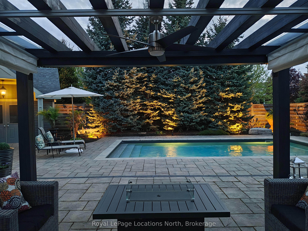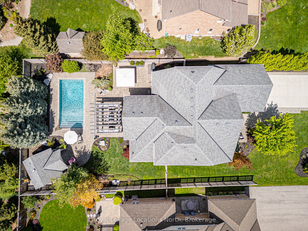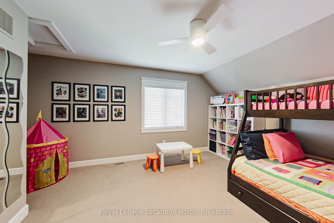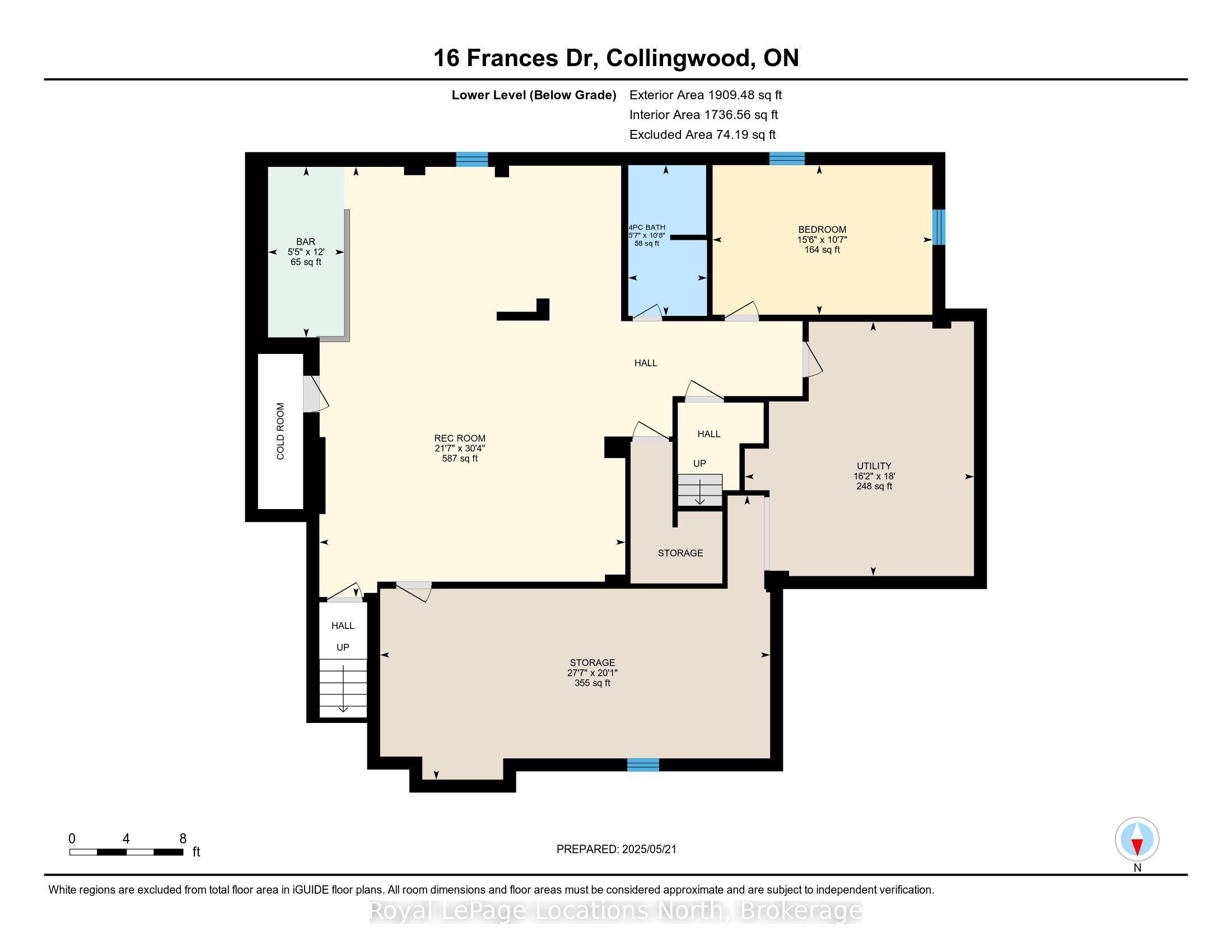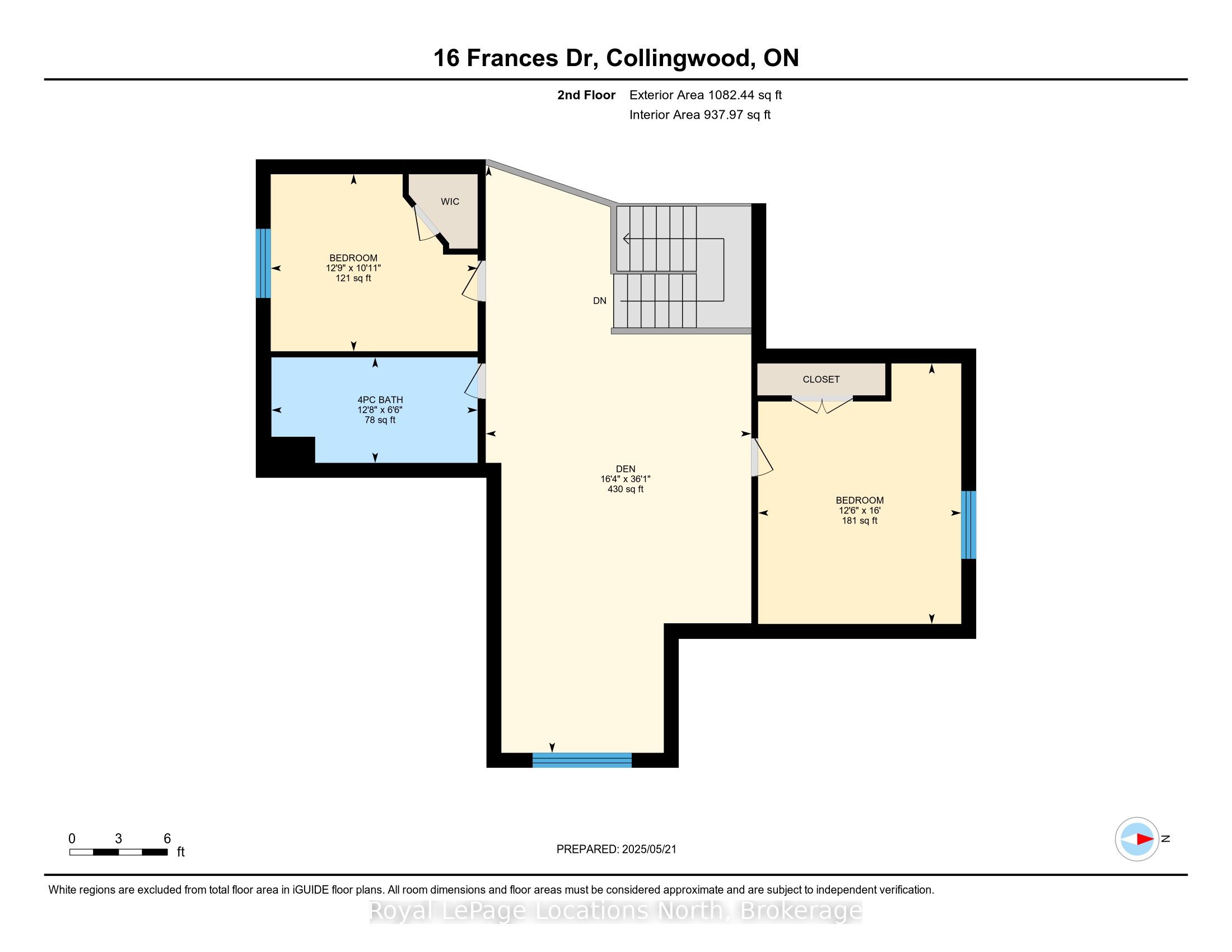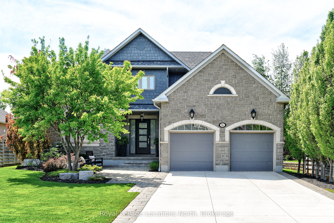
$1,850,000
Est. Payment
$7,066/mo*
*Based on 20% down, 4% interest, 30-year term
Listed by Royal LePage Locations North
Detached•MLS #S12166383•New
Price comparison with similar homes in Collingwood
Compared to 9 similar homes
27.1% Higher↑
Market Avg. of (9 similar homes)
$1,455,876
Note * Price comparison is based on the similar properties listed in the area and may not be accurate. Consult licences real estate agent for accurate comparison
Room Details
| Room | Features | Level |
|---|---|---|
Dining Room 4.45 × 3.6 m | Main | |
Kitchen 5.39 × 3.52 m | Main | |
Living Room 5.46 × 5.24 m | Main | |
Bedroom 2 3.9 × 3.33 m | Main | |
Primary Bedroom 5.27 × 3.95 m | Main | |
Bedroom 3 4.88 × 3.8 m | Second |
Client Remarks
Gorgeous upgraded home located in popular Mair Mills Estates in west-end Collingwood. Great location only 5 min to skiing and 5 min to town shops. Entertain & create family memories in the Backyard Oasis, with an inground salt water pool, mature trees for privacy & exceptional landscaping including high-end ornamental plantings. 4 Bedroom, 4 bathroom home with 4158 sqft of finished living space (3028 above ground, 1130 below). Features include a completely custom-built kitchen open to the 2 story great room; formal dining room with a tray ceiling; primary bedroom suite on the main floor overlooking that backyard with a spacious ensuite that has a soaker tub & glass shower; 2nd main floor bedroom or office; upgraded lighting & custom trim throughout; 9' ceilings on main with 8' doors; 2nd floor family room loft with 2 more bedrooms & 4-piece bath; finished basement with a media centre, games tables area, built-in wet bar & a wine cellar; office/den & 4-piece bath. There is secondary access to the basement from the garage (great to access sports equipment & could be used to create an in-law suite or apartment). 780 sqft of unfinished space for lots of storage or to expand living space. The backyard is a dream, with lots of privacy on the dining patio, an "Outdoor Room" pergola with a Shade FX awning system & a pool house with a change room, seasonal toilet & the pool equipment. Mair Mills backs onto the Blue Mountain Golf Club, there is playground/tennis park & a biking/walking trail to get to town. Co-op commission will be reduced if the Seller's Agent, or his designated showing agent, shows the property to the Buyer or their representative via a private showing. Visit the REALTOR website for further information including an aerial drone tour, narrated walk through tour & more!
About This Property
16 Frances Drive, Collingwood, L9Y 0A8
Home Overview
Basic Information
Walk around the neighborhood
16 Frances Drive, Collingwood, L9Y 0A8
Shally Shi
Sales Representative, Dolphin Realty Inc
English, Mandarin
Residential ResaleProperty ManagementPre Construction
Mortgage Information
Estimated Payment
$0 Principal and Interest
 Walk Score for 16 Frances Drive
Walk Score for 16 Frances Drive

Book a Showing
Tour this home with Shally
Frequently Asked Questions
Can't find what you're looking for? Contact our support team for more information.
See the Latest Listings by Cities
1500+ home for sale in Ontario

Looking for Your Perfect Home?
Let us help you find the perfect home that matches your lifestyle
