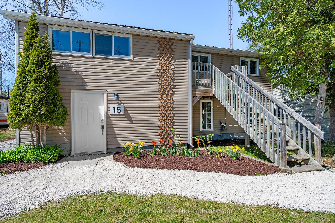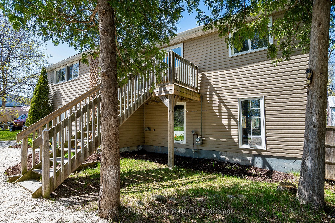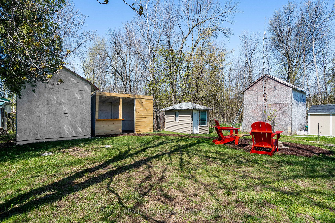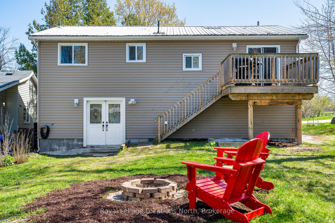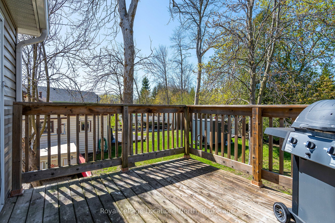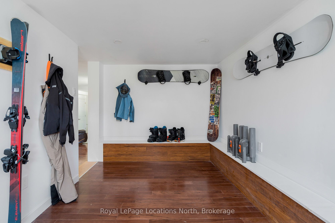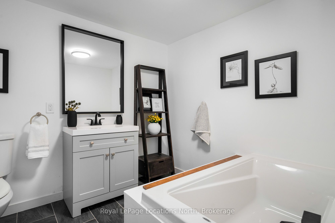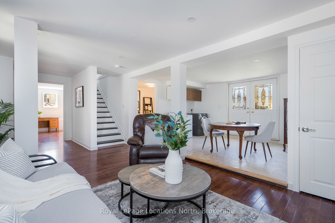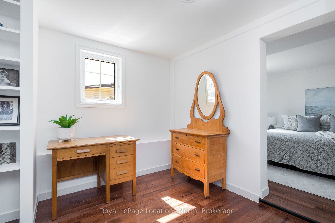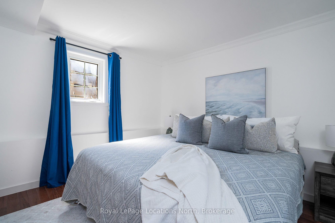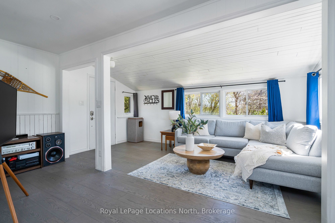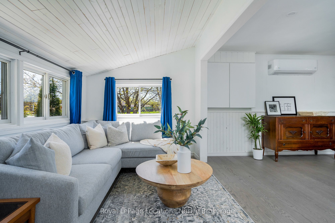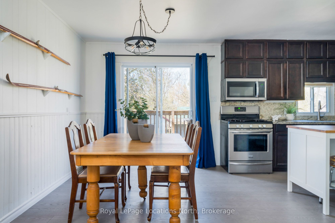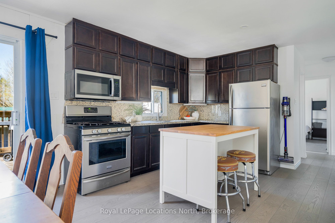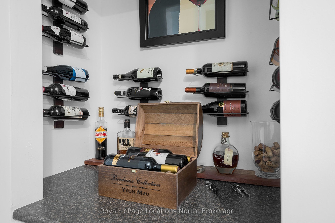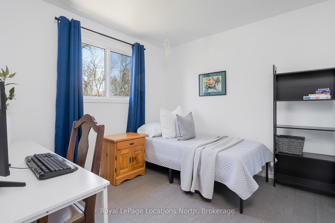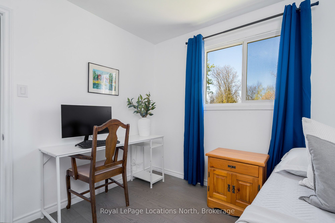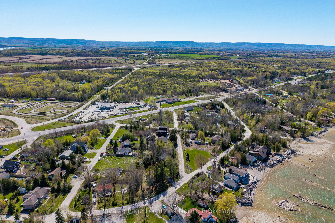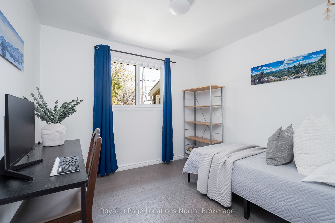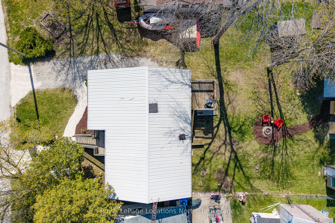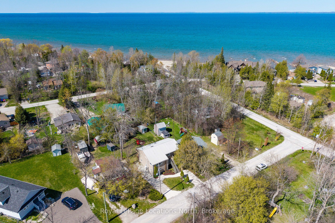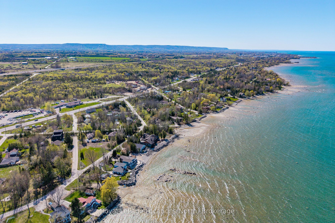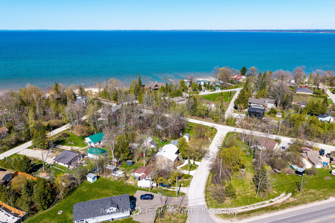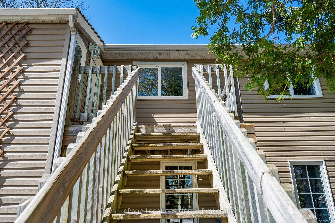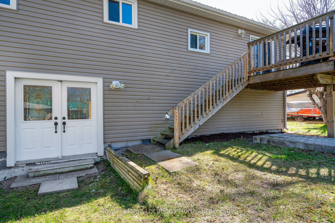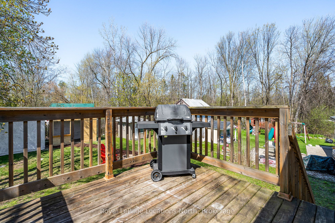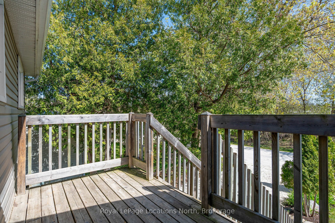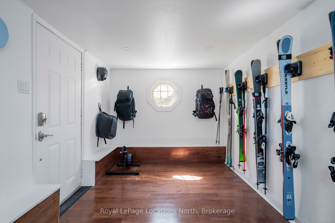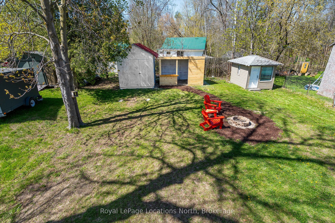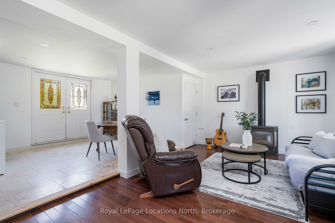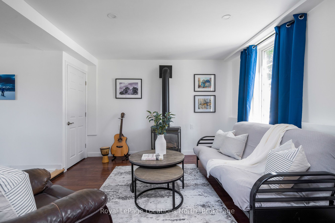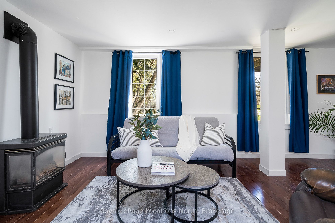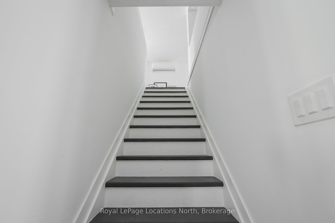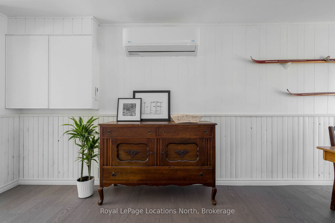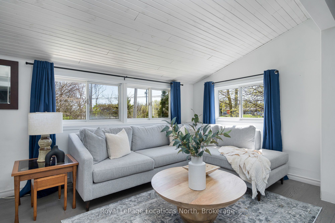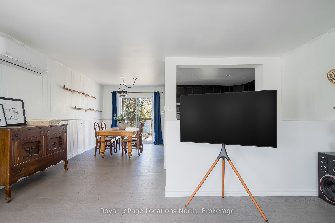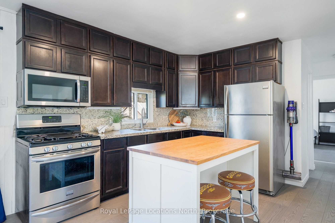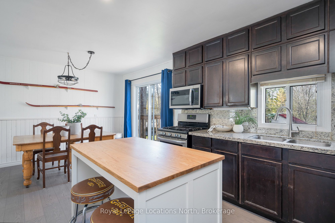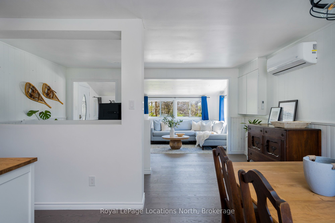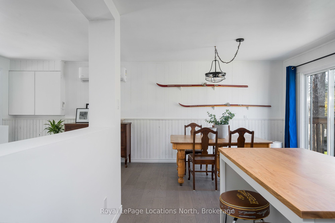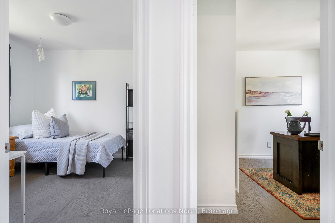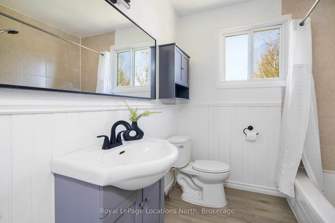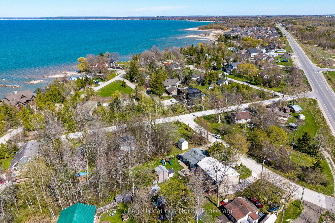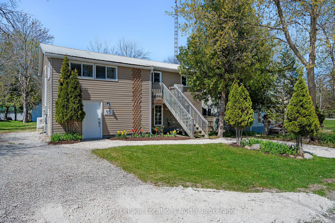
$649,000
Est. Payment
$2,479/mo*
*Based on 20% down, 4% interest, 30-year term
Listed by Royal LePage Locations North
Detached•MLS #S12217136•New
Price comparison with similar homes in Collingwood
Compared to 14 similar homes
-20.4% Lower↓
Market Avg. of (14 similar homes)
$814,821
Note * Price comparison is based on the similar properties listed in the area and may not be accurate. Consult licences real estate agent for accurate comparison
Client Remarks
Steps to the Bay! Updated 4-Bed Home on Spacious Lot! The Ultimate 4-Season Escape! Welcome to your dream retreat just steps from the sparkling shores of Georgian Bay! Situated on a generous lot in a peaceful neighbourhood, this beautifully updated 4-bed, 2-bath home offers the perfect blend of style, functionality, a year-round enjoyment. Whether you're searching for a full-time residence or a weekend getaway, this 2,053 sq ft gem delivers comfort a convenience in every season! Boasting a unique reverse floor plan, the home is thoughtfully designed to take full advantage of natural light & optimize your living & entertaining space. The upper level is where you'll find the heart of the home: an open-concept layout featuring a spacious kitchen with granite countertops, a large center island with seating, & ample cabinetry, ideal for cooking & gathering with friends & family. The adjoining dining area opens onto a walkout deck, perfect for BBQs or morning coffee in the fresh air. A cozy lounge space completes this level, providing a welcoming place to relax after a day at the beach or on the slopes. On the main level, a warm & inviting family room anchored by a gas fireplace creates the perfect atmosphere for movie nights, game nights, or curling up with a book. 4 well-proportioned beds offer comfortable accommodation for family & guests, while 2 full baths & plenty of closet space ensure practicality meets comfort. Additional features include a large rear storage area, ideal for stowing away seasonal gear, bikes, paddleboards, or skis. With recent updates throughout & plenty of thoughtful touches, this home is truly move-in ready! Just steps to public water access & close to local ski hills, golf courses, scenic trails, & all that Collingwood & Blue Mtn have to offer, this property is the ultimate base for 4-season living. Whether you're enjoying sunny beach days, fall hikes, winter skiing, or spring bike rides, you'll love coming home to this welcoming property!
About This Property
15 Stalker Street, Collingwood, L9Y 3Z1
Home Overview
Basic Information
Walk around the neighborhood
15 Stalker Street, Collingwood, L9Y 3Z1
Shally Shi
Sales Representative, Dolphin Realty Inc
English, Mandarin
Residential ResaleProperty ManagementPre Construction
Mortgage Information
Estimated Payment
$0 Principal and Interest
 Walk Score for 15 Stalker Street
Walk Score for 15 Stalker Street

Book a Showing
Tour this home with Shally
Frequently Asked Questions
Can't find what you're looking for? Contact our support team for more information.
See the Latest Listings by Cities
1500+ home for sale in Ontario

Looking for Your Perfect Home?
Let us help you find the perfect home that matches your lifestyle
