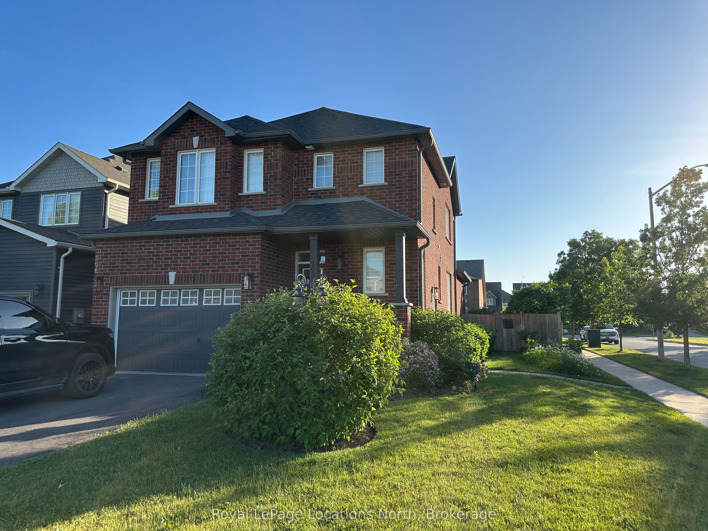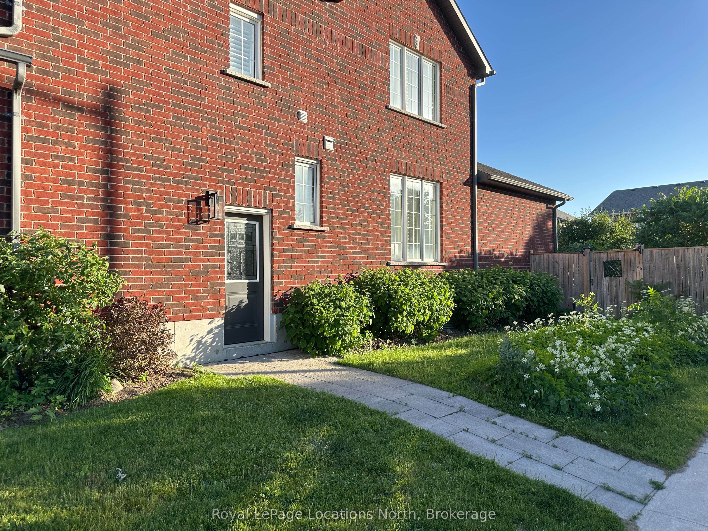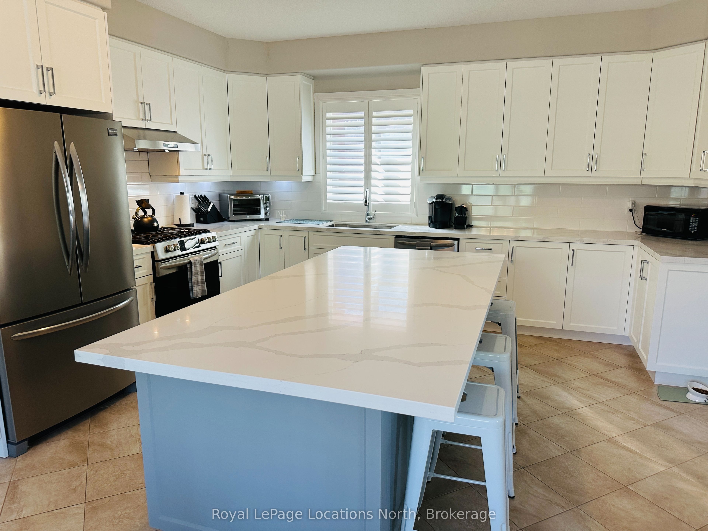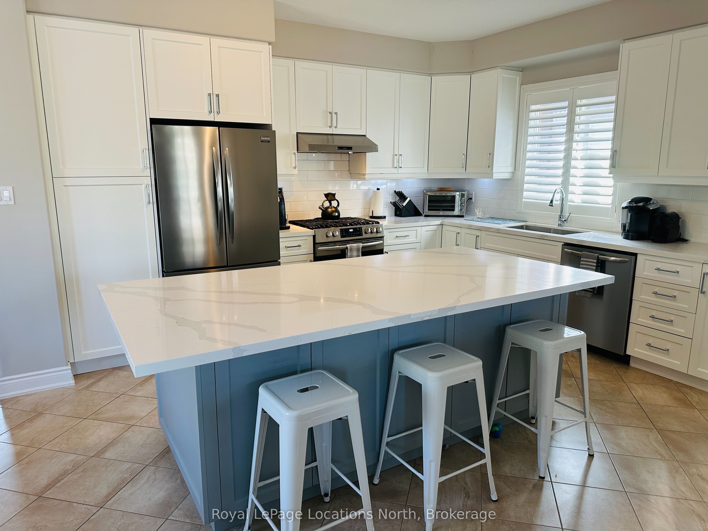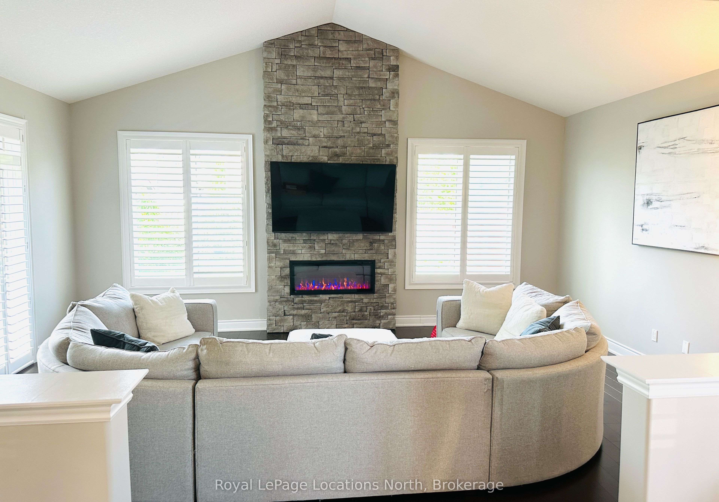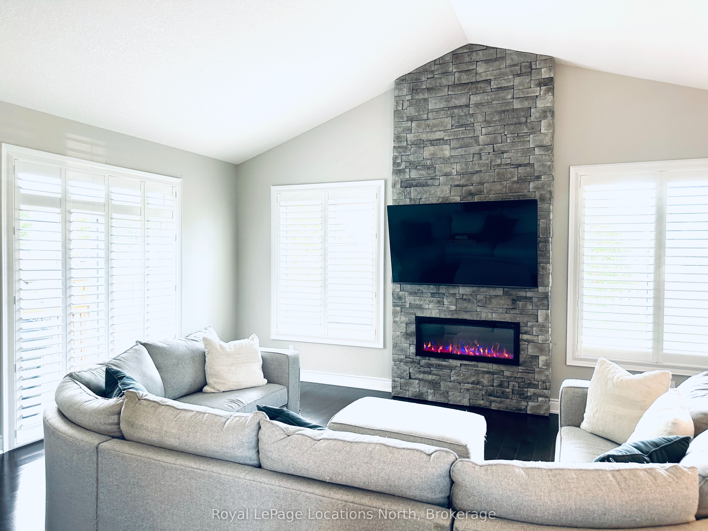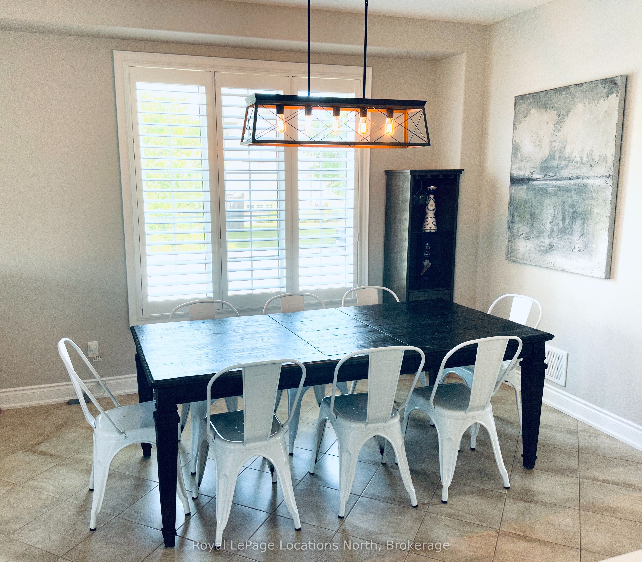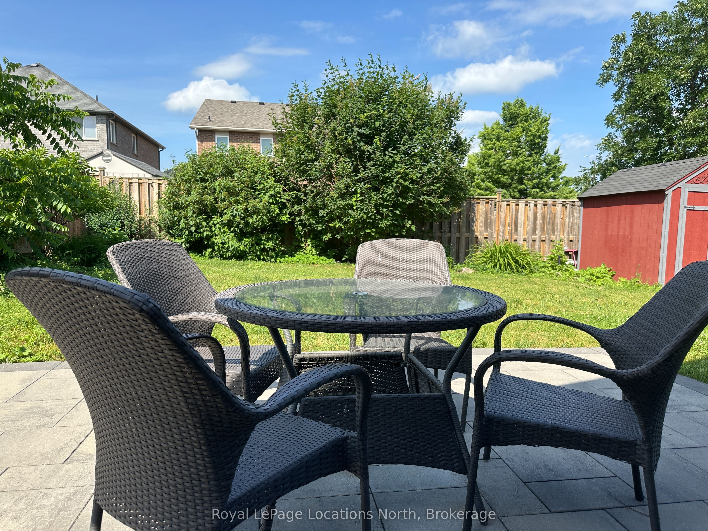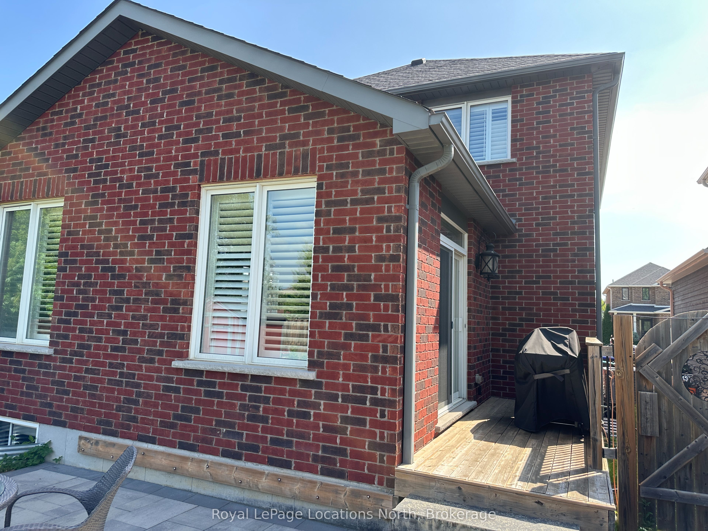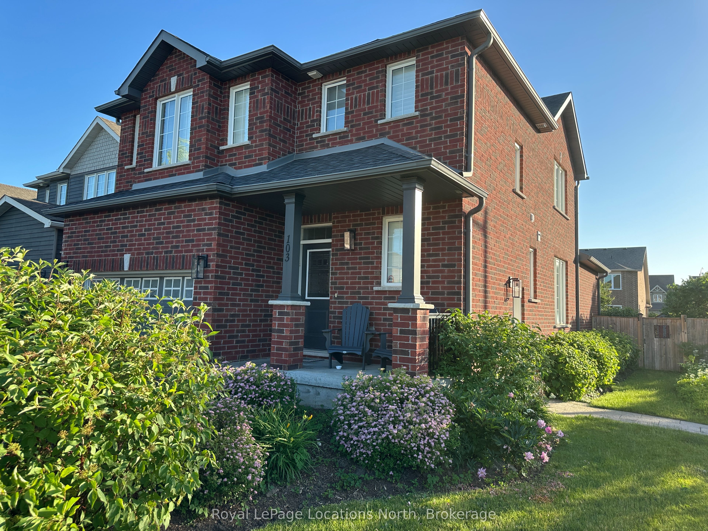
$1,099,000
Est. Payment
$4,197/mo*
*Based on 20% down, 4% interest, 30-year term
Listed by Royal LePage Locations North
Detached•MLS #S12243009•New
Price comparison with similar homes in Collingwood
Compared to 13 similar homes
-25.2% Lower↓
Market Avg. of (13 similar homes)
$1,468,531
Note * Price comparison is based on the similar properties listed in the area and may not be accurate. Consult licences real estate agent for accurate comparison
Room Details
| Room | Features | Level |
|---|---|---|
Kitchen 4.26 × 4.8 m | Centre Island | Main |
Primary Bedroom 4.57 × 4.11 m | 3 Pc EnsuiteWalk-In Closet(s) | Second |
Bedroom 2 3.04 × 4.21 m | Walk-In Closet(s) | Second |
Bedroom 3 3.96 × 2.89 m | Second | |
Bedroom 3.63 × 3.4 m | Large ClosetLarge WindowLaminate | Lower |
Kitchen 4.11 × 3.43 m | Combined w/FamilyPot LightsLaminate | Lower |
Client Remarks
An exceptional family home on a premium corner lot in the sought after Mountaincroft community. This well maintained, move-in-ready home is located just minutes from the historic charm of downtown Collingwood and the four-season lifestyle of the Town of the Blue Mountains, ideal for families, weekenders, or investors. Step inside to a bright, open-concept layout featuring hardwood floors, soaring cathedral ceilings in the Great Room and a stunning stone fireplace. Oversized windows flood the space with natural light and a walkout from the family room offers easy access to a landscaped and fully fenced backyard complete with a custom deck, mature gardens and plenty of room to entertain or relax outdoors. The spacious kitchen truly serves as the heart of the home, boasting upgraded cabinetry, a stylish tiled backsplash, an oversized island, and stainless-steel appliances. The adjoining dining area is warm and welcoming, perfect for everyday living or hosting guests. Oak stairs lead up to a generous primary suite featuring an ensuite with a large walk-in glass shower and built in cabinetry in the walk-in closet. Two additional bedrooms, a full bathroom, and a convenient second-floor laundry room complete the upper level. The attached garage is meticulously maintained with a sealed floor and custom cabinetry. Unique to this home is a private side door entry leading to a fully complete and legal accessory apartment in the lower level with great income potential. A rare find on a premium lot in one of Collingwood's most desirable neighbourhoods. This is a home that truly checks all the boxes.
About This Property
103 Garbutt Crescent, Collingwood, L9Y 0H5
Home Overview
Basic Information
Walk around the neighborhood
103 Garbutt Crescent, Collingwood, L9Y 0H5
Shally Shi
Sales Representative, Dolphin Realty Inc
English, Mandarin
Residential ResaleProperty ManagementPre Construction
Mortgage Information
Estimated Payment
$0 Principal and Interest
 Walk Score for 103 Garbutt Crescent
Walk Score for 103 Garbutt Crescent

Book a Showing
Tour this home with Shally
Frequently Asked Questions
Can't find what you're looking for? Contact our support team for more information.
See the Latest Listings by Cities
1500+ home for sale in Ontario

Looking for Your Perfect Home?
Let us help you find the perfect home that matches your lifestyle
