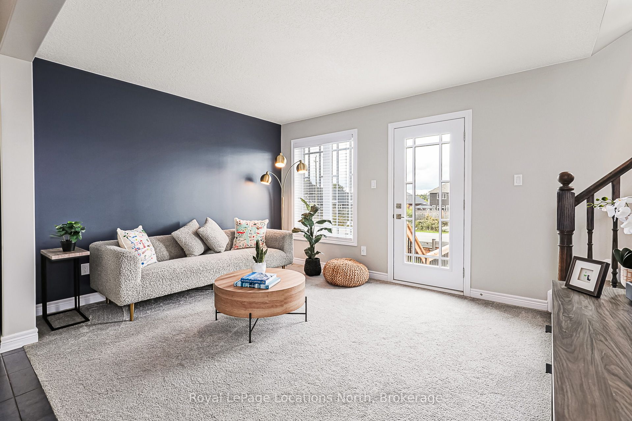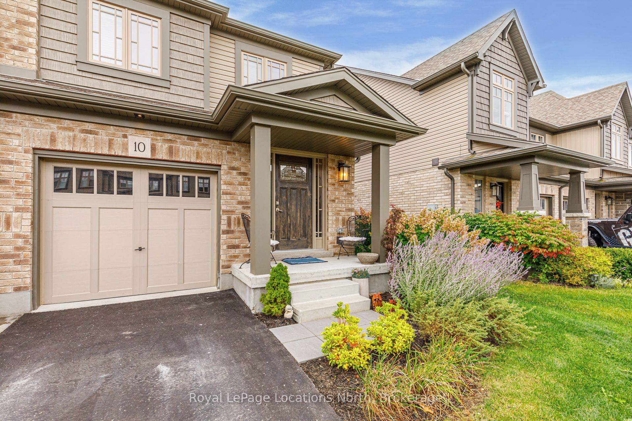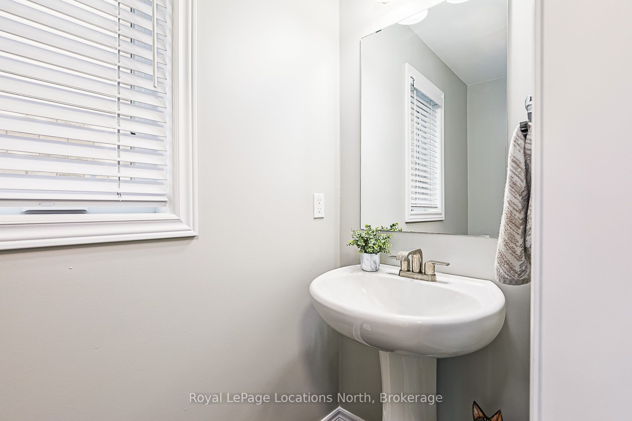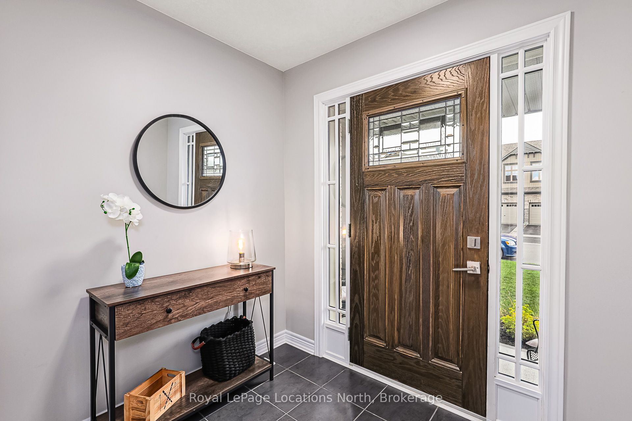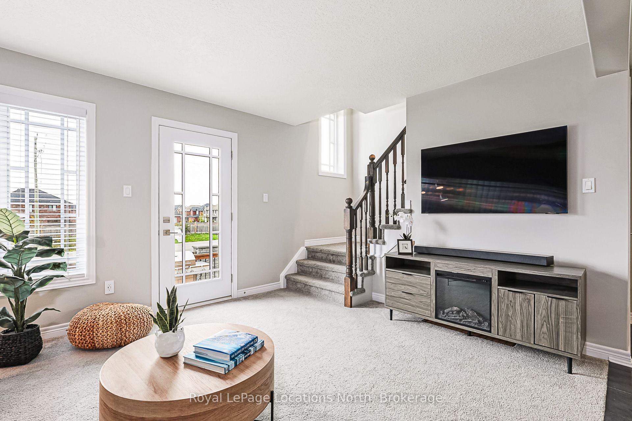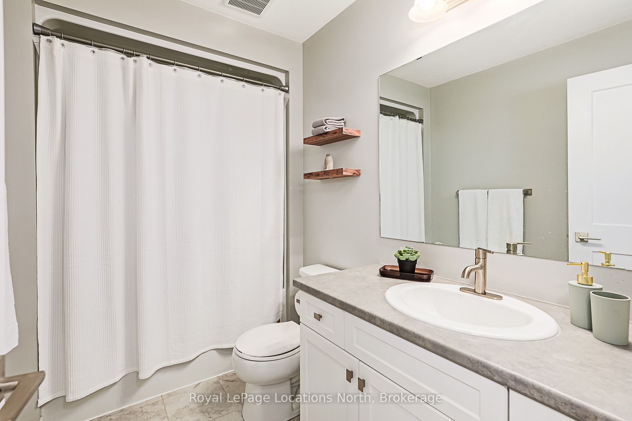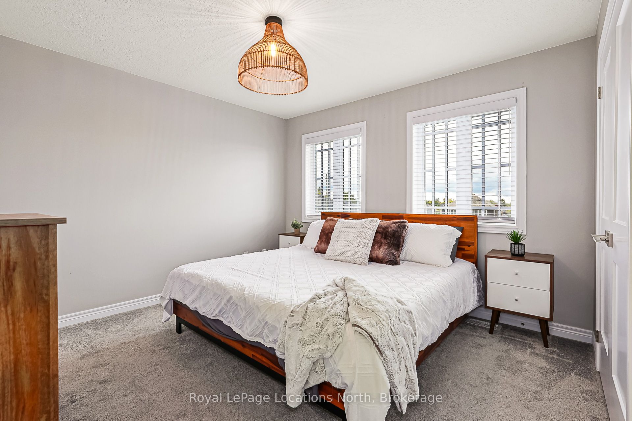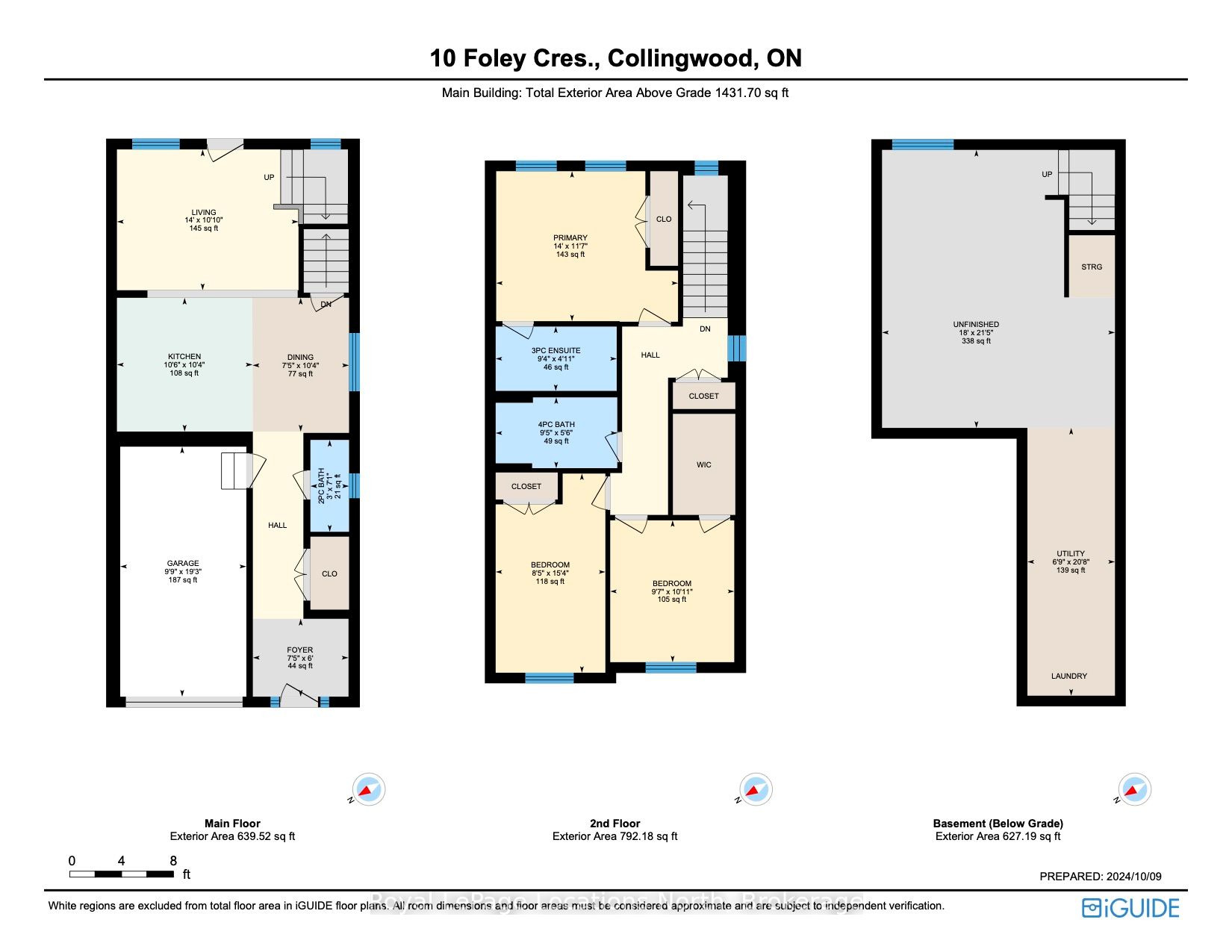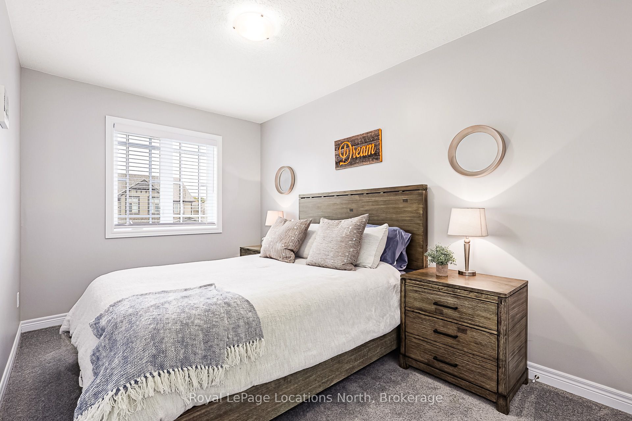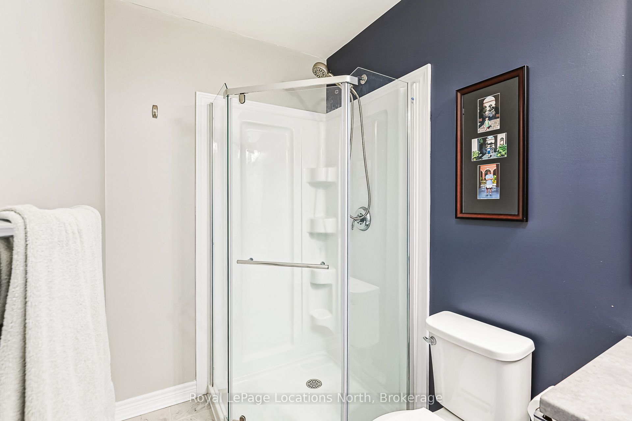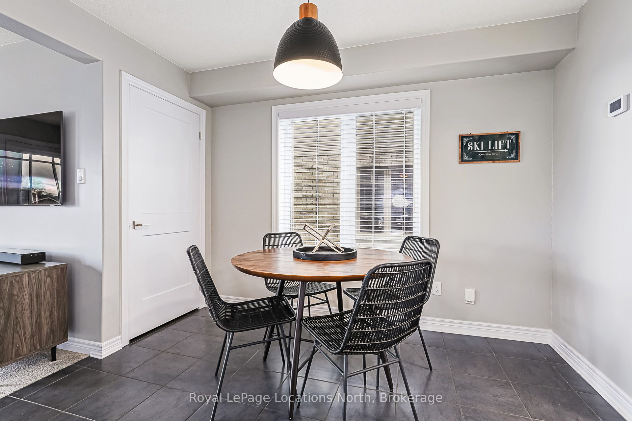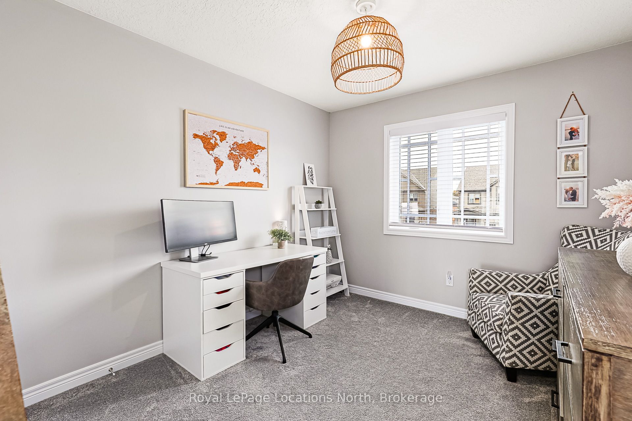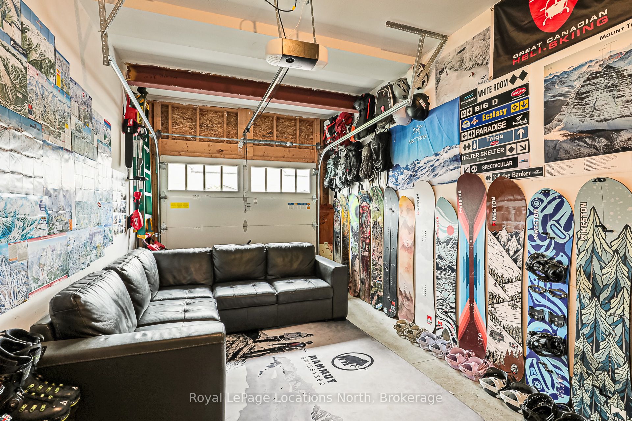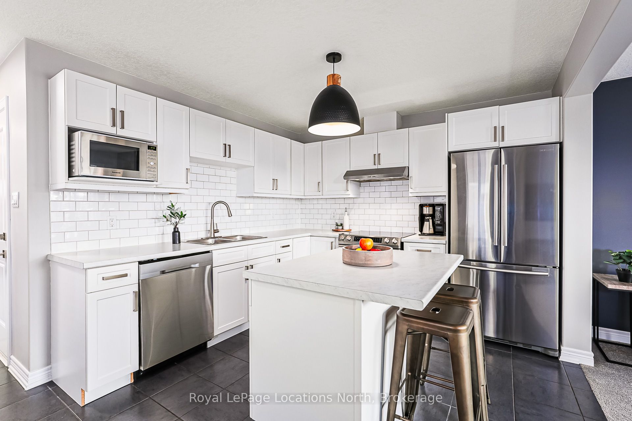
$789,000
Est. Payment
$3,013/mo*
*Based on 20% down, 4% interest, 30-year term
Listed by Royal LePage Locations North
Att/Row/Townhouse•MLS #S12058688•New
Price comparison with similar homes in Collingwood
Compared to 10 similar homes
4.6% Higher↑
Market Avg. of (10 similar homes)
$754,060
Note * Price comparison is based on the similar properties listed in the area and may not be accurate. Consult licences real estate agent for accurate comparison
Room Details
| Room | Features | Level |
|---|---|---|
Kitchen 3.15 × 3.2 m | Main | |
Living Room 3.3 × 4.27 m | Main | |
Dining Room 3.15 × 3.26 m | Main | |
Primary Bedroom 3.53 × 4.27 m | Second | |
Bedroom 2 4.67 × 2.57 m | Second | |
Bedroom 3 3.33 × 1.7 m | Second |
Client Remarks
Welcome to 10 Foley Crescent, a beautifully designed 3-bedroom, 3-bathroom townhouse in the sought-after Summit View community, built by Devonleigh Homes. Thoughtfully crafted for modern living, this home offers a perfect blend of style, comfort, and convenience. Step inside to a welcoming foyer with a closet, a 2-piece bathroom, and direct access to the built-in garage. The heart of the home is a contemporary kitchen featuring stainless steel appliances, a sleek tiled backsplash, and a spacious island, ideal for cooking and entertaining. Adjacent to the kitchen, the cozy living room boasts soft carpeting and opens onto a lovely deck overlooking the backyard, perfect for relaxation or gatherings. Upstairs, the primary suite offers a plush carpeted retreat with a 2-piece closet and a spacious 3-piece ensuite featuring a stunning walk-in shower. Two additional well-sized bedrooms provide ample space, one with a walk-in closet and the other with a 2-piece closet. A stylish main bathroom includes a bathtub with a shower, sink, and toilet. The unfinished basement presents a fantastic opportunity to create a custom space to suit your needs and includes a laundry area with a washer, dryer, and sink. Don't miss this incredible opportunity to own a move-in-ready townhouse in Summit View. Schedule your private showing today!
About This Property
10 FOLEY Crescent, Collingwood, L9Y 3B7
Home Overview
Basic Information
Walk around the neighborhood
10 FOLEY Crescent, Collingwood, L9Y 3B7
Shally Shi
Sales Representative, Dolphin Realty Inc
English, Mandarin
Residential ResaleProperty ManagementPre Construction
Mortgage Information
Estimated Payment
$0 Principal and Interest
 Walk Score for 10 FOLEY Crescent
Walk Score for 10 FOLEY Crescent

Book a Showing
Tour this home with Shally
Frequently Asked Questions
Can't find what you're looking for? Contact our support team for more information.
See the Latest Listings by Cities
1500+ home for sale in Ontario

Looking for Your Perfect Home?
Let us help you find the perfect home that matches your lifestyle
