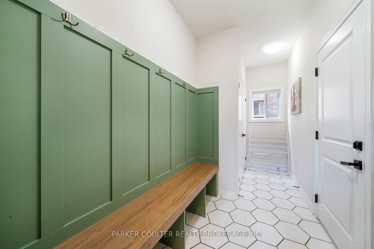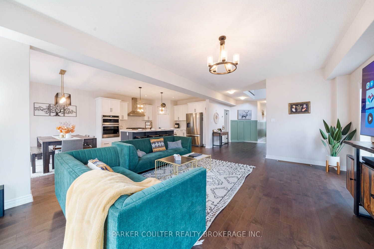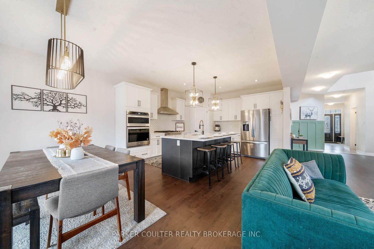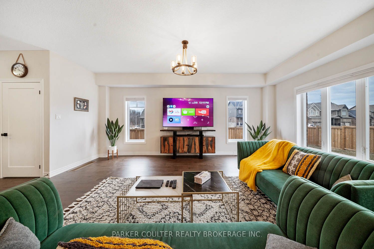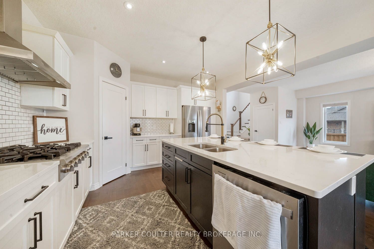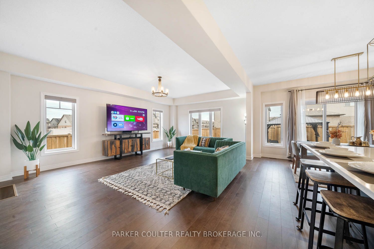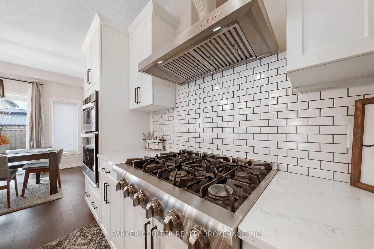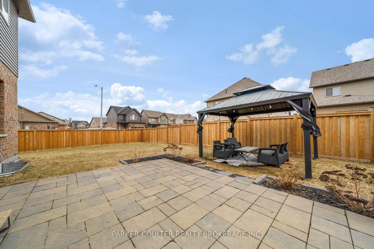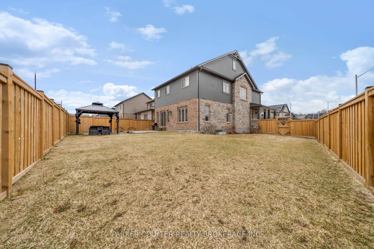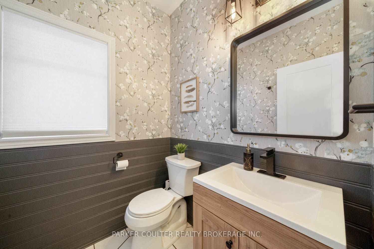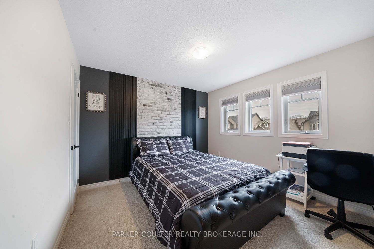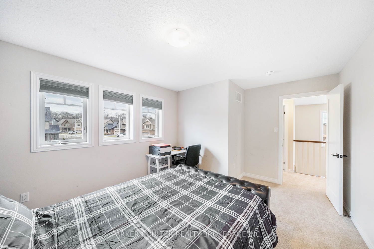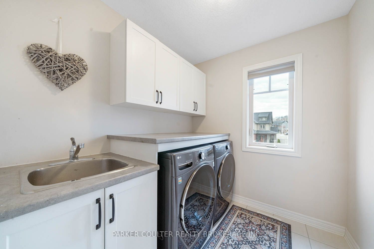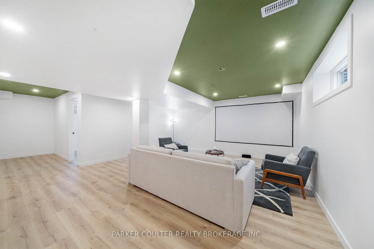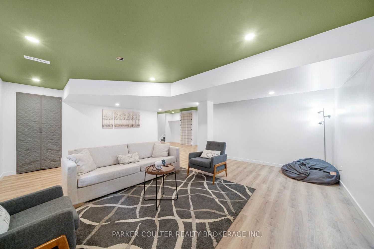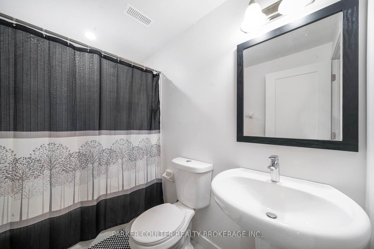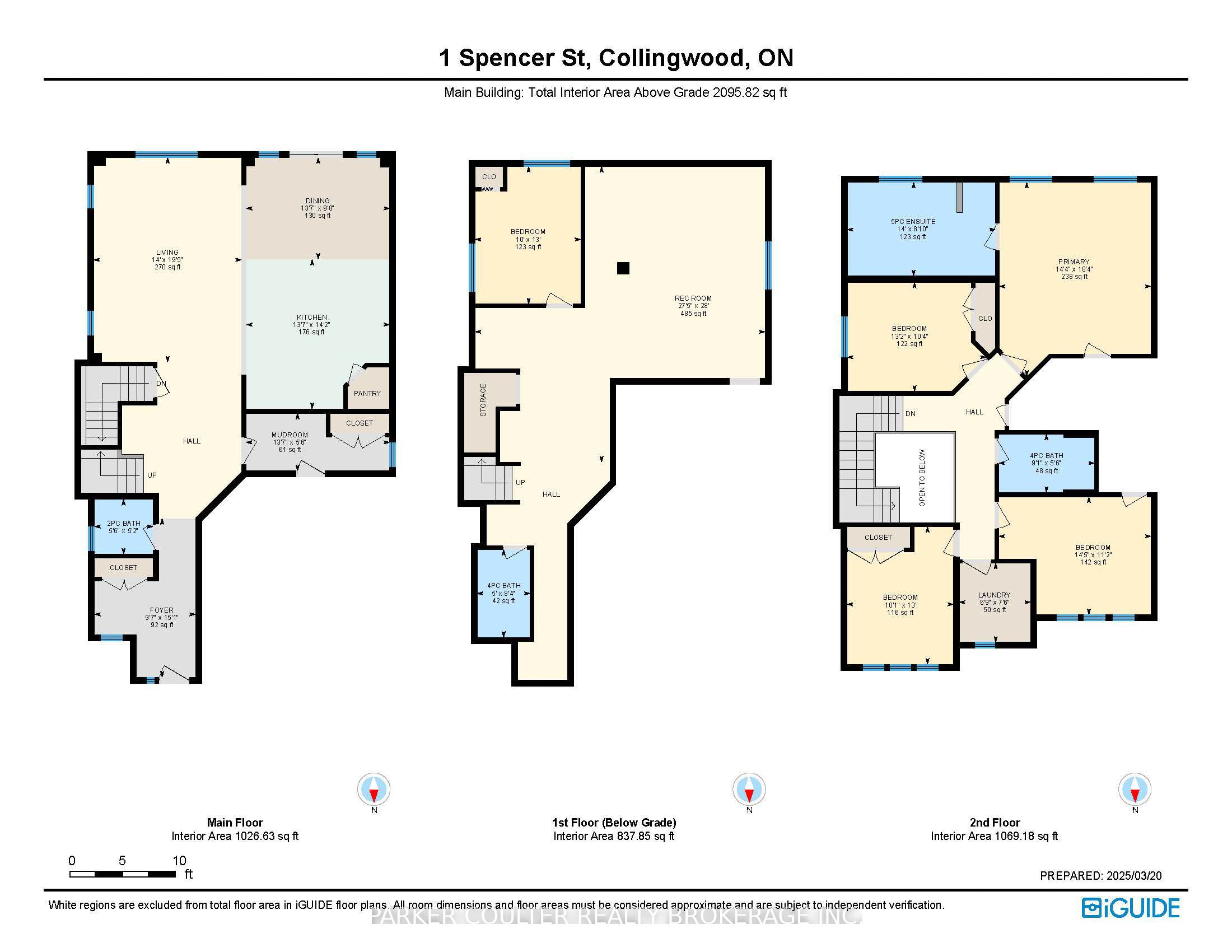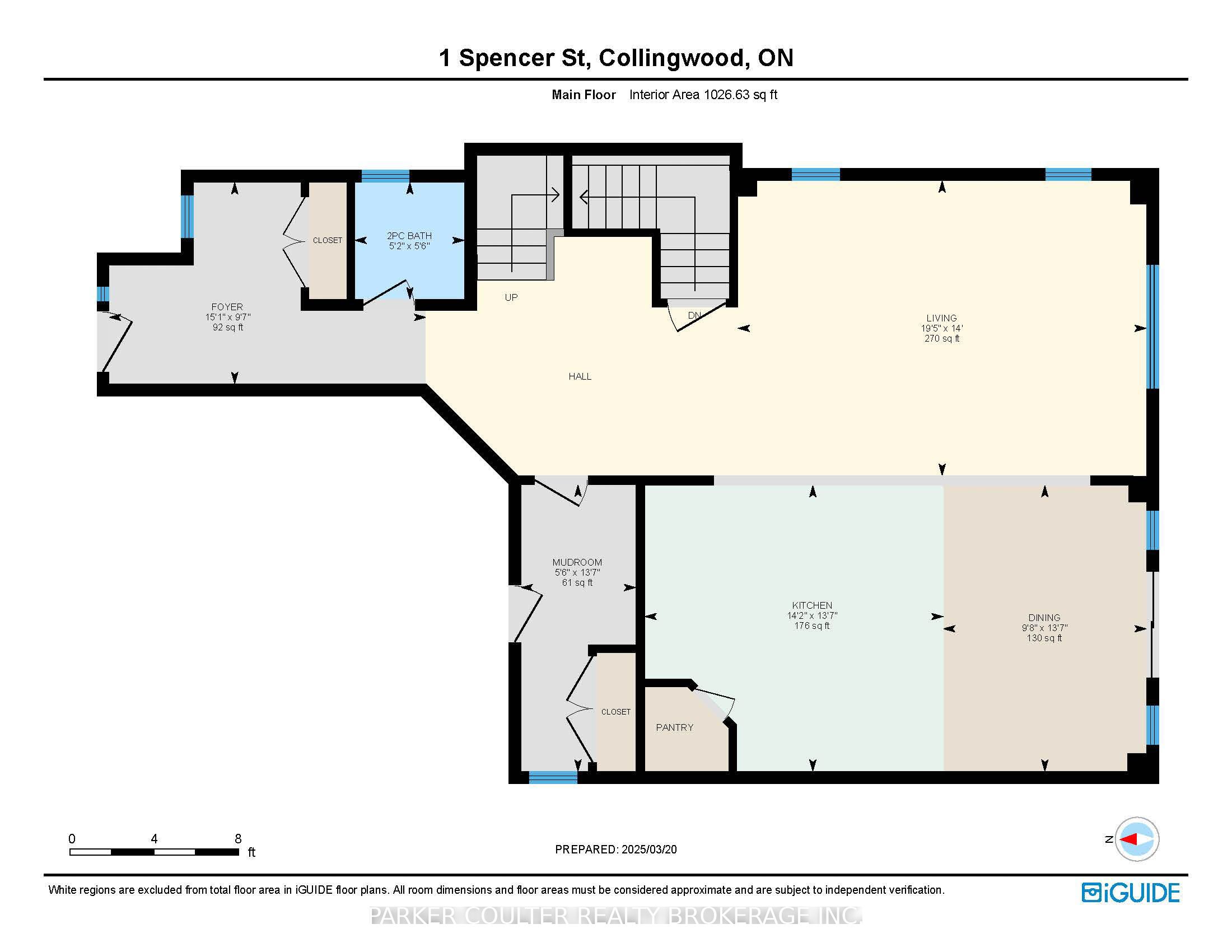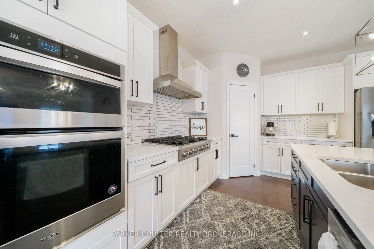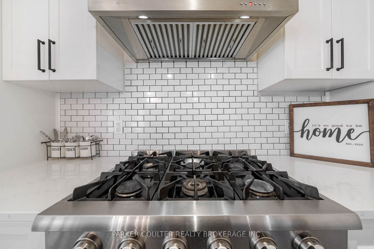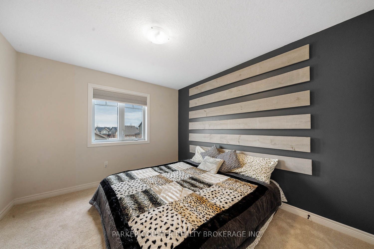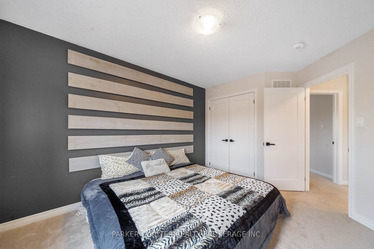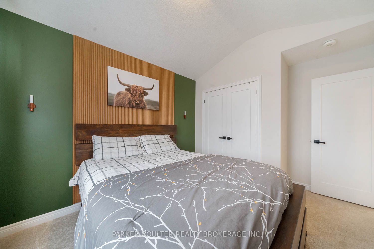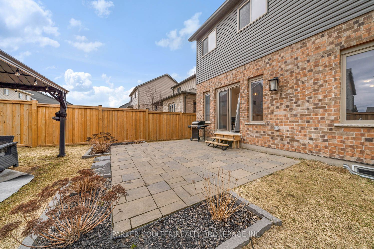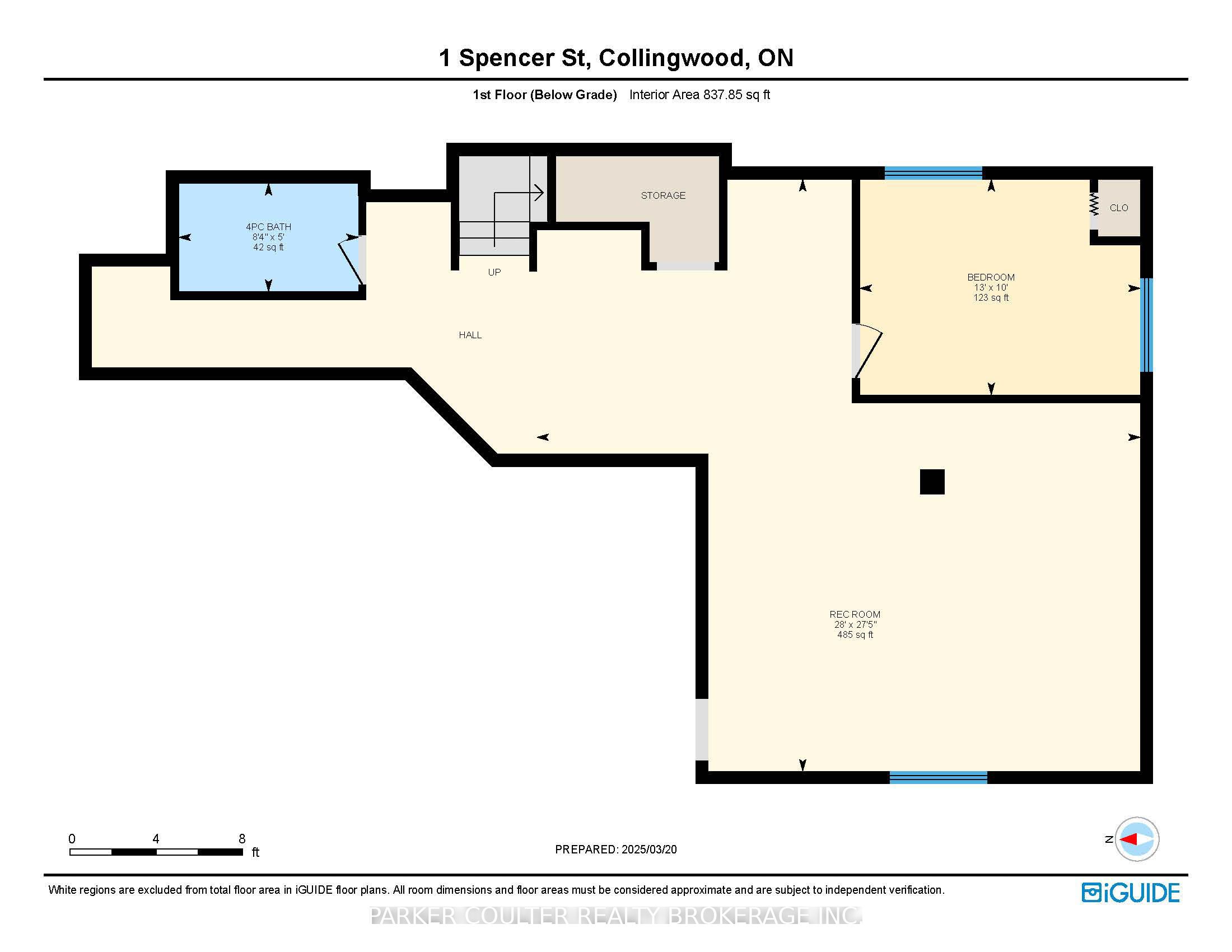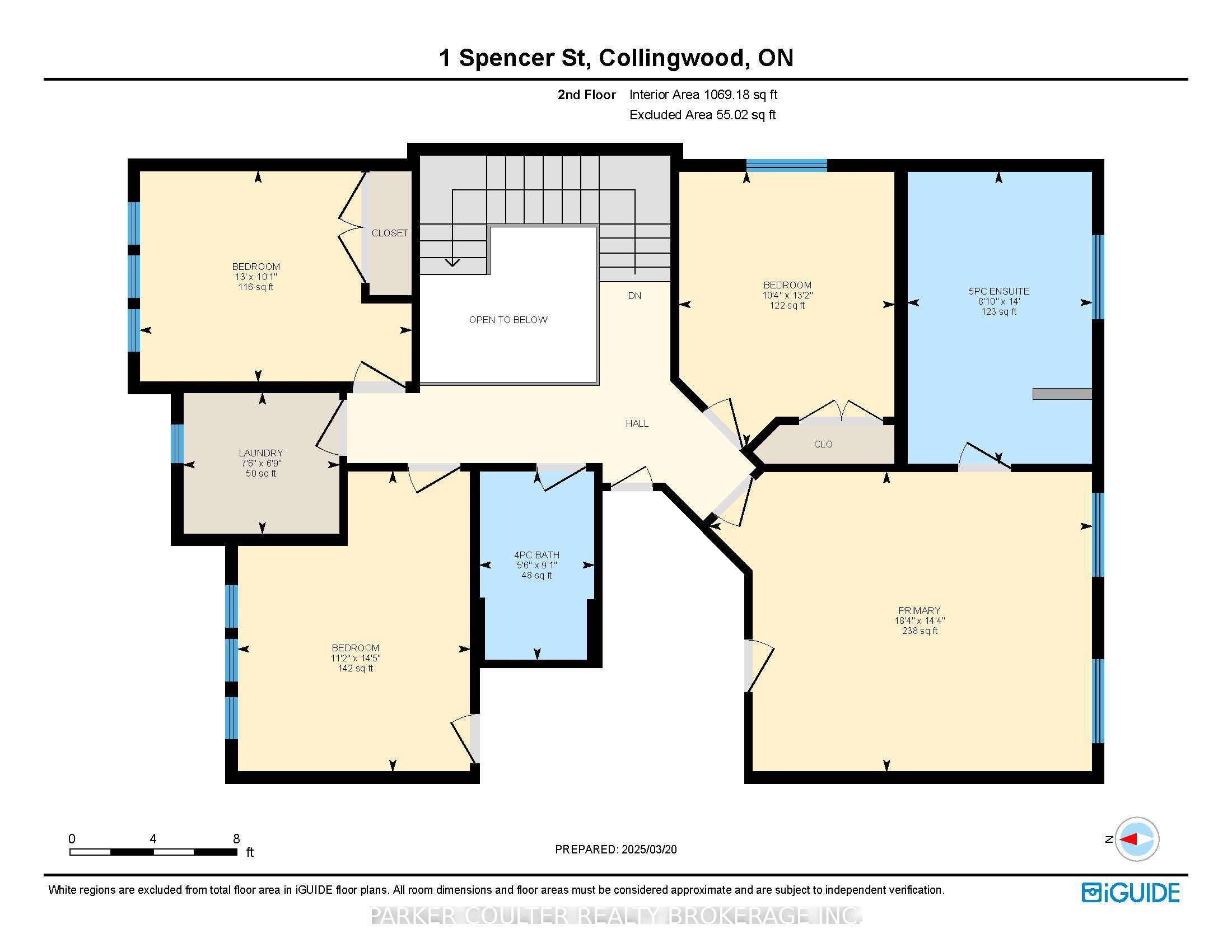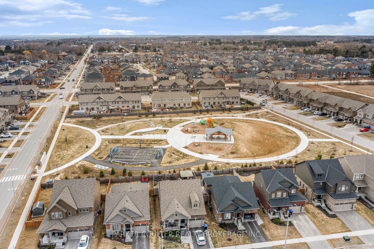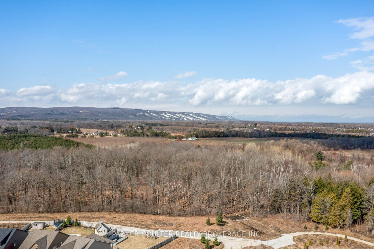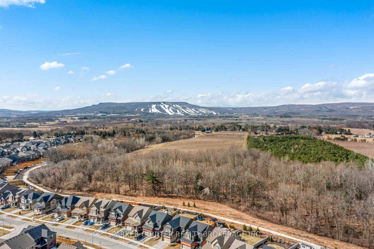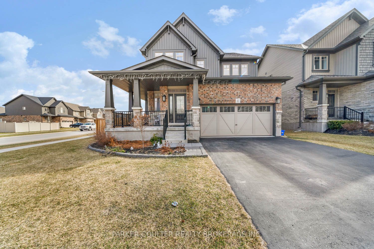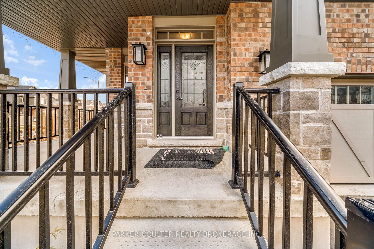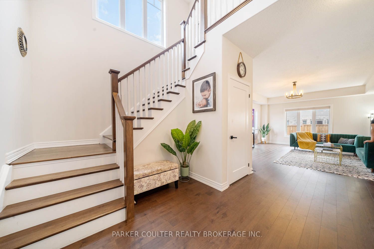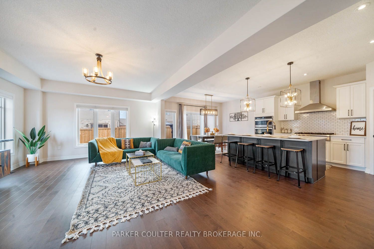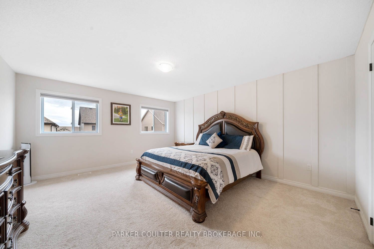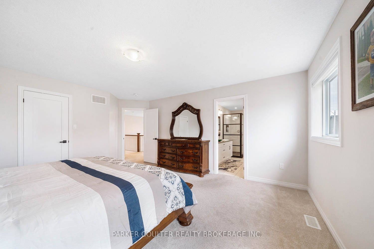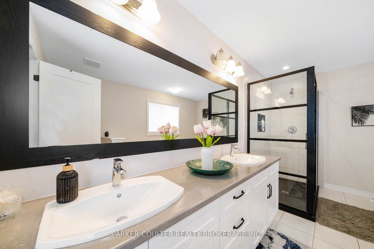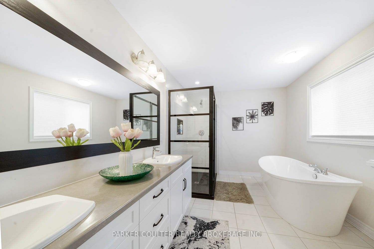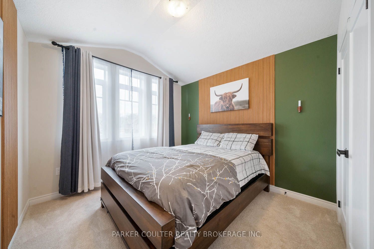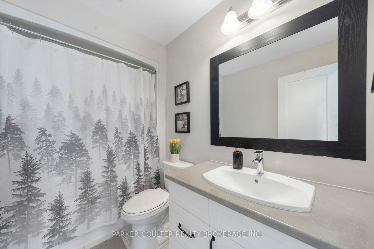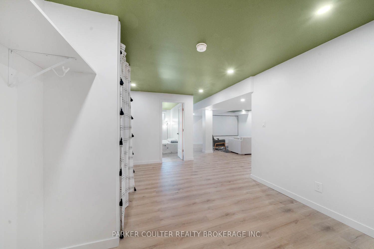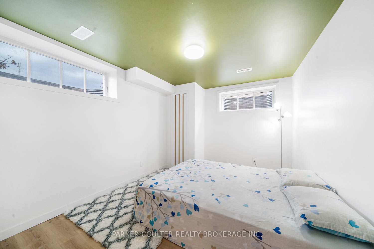
$1,269,000
Est. Payment
$4,847/mo*
*Based on 20% down, 4% interest, 30-year term
Listed by PARKER COULTER REALTY BROKERAGE INC.
Detached•MLS #S12038583•Price Change
Price comparison with similar homes in Collingwood
Compared to 10 similar homes
-25.6% Lower↓
Market Avg. of (10 similar homes)
$1,706,780
Note * Price comparison is based on the similar properties listed in the area and may not be accurate. Consult licences real estate agent for accurate comparison
Room Details
| Room | Features | Level |
|---|---|---|
Kitchen 4.11 × 4.27 m | Main | |
Primary Bedroom 4.34 × 4.93 m | Second | |
Bedroom 2 3.56 × 3.15 m | Second | |
Bedroom 3 3.05 × 3.25 m | Second | |
Bedroom 4 3.3 × 3.38 m | Second | |
Bedroom 5 3.96 × 3.02 m | Basement |
Client Remarks
Stunning Middleton Model by Devonleigh Homes. Prime Corner Lot with Blue Mountain Views. This exquisite 3-year-old Middleton model by the highly regarded Devonleigh Homes is perfectly situated on a premium, fully fenced corner lot in Summitview, one of Collingwood's most sought-after neighborhoods. Enjoy breathtaking views of Blue Mountain while being just minutes from Downtown Collingwood and all its amenities. Offering 3,400 sq. ft. of beautifully upgraded living space, this 5-bedroom, 3.5-bathroom detached home is designed for modern living. Thoughtful upgrades throughout include elegant entrance tiles, a covered porch, custom maple stairs, hardwood flooring, a stylish mudroom with access to the double garage, and upgraded washrooms, including a stunning ensuite. The recently completed fully finished basement adds incredible appeal, featuring an additional bedroom, family room, 4-piece bathroom, and a versatile flex space, ideal for a bar, kitchenette, or home office. Designed with an open-concept layout and soaring 9-ft ceilings, the main floor feels spacious and inviting. The gourmet kitchen and breakfast area boast quartz countertops, upgraded cabinetry, stainless steel appliances with a wall oven, a stylish backsplash, and a pantry for added convenience. The great room flows seamlessly to the backyard oasis, complete with a stone patio and gazebo, perfect for outdoor entertaining. The upper level is equally impressive, featuring a huge primary suite with a walk-in closet and a spa-like 5-piece ensuite, along with three additional well-sized bedrooms, a 4-piece family bathroom, and an upstairs laundry room for ultimate convenience. Ideally located near Collingwood's waterfront, skiing, golf courses, top schools, shops, and restaurants, with Den Bok Family Park just 200m away, this home offers the perfect balance of luxury, comfort, and accessibility.
About This Property
1 Spencer Street, Collingwood, L9Y 3B7
Home Overview
Basic Information
Walk around the neighborhood
1 Spencer Street, Collingwood, L9Y 3B7
Shally Shi
Sales Representative, Dolphin Realty Inc
English, Mandarin
Residential ResaleProperty ManagementPre Construction
Mortgage Information
Estimated Payment
$0 Principal and Interest
 Walk Score for 1 Spencer Street
Walk Score for 1 Spencer Street

Book a Showing
Tour this home with Shally
Frequently Asked Questions
Can't find what you're looking for? Contact our support team for more information.
See the Latest Listings by Cities
1500+ home for sale in Ontario

Looking for Your Perfect Home?
Let us help you find the perfect home that matches your lifestyle
