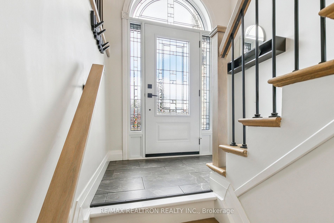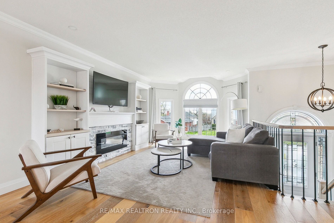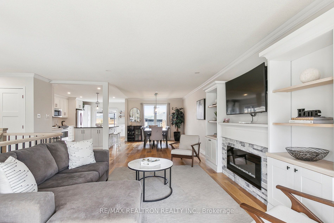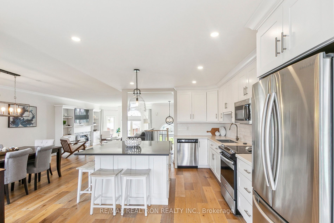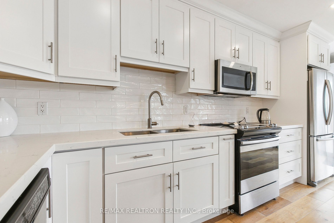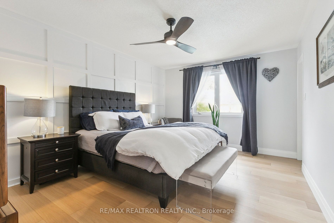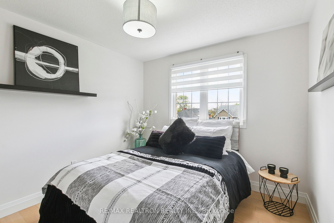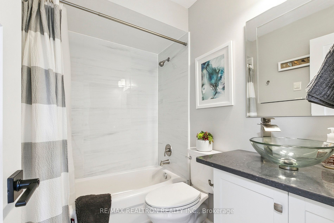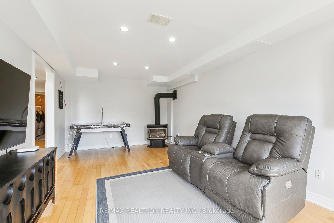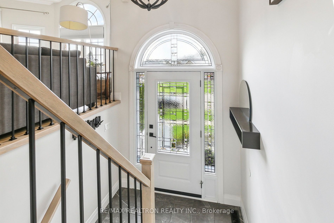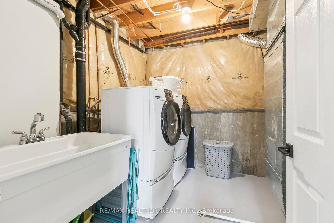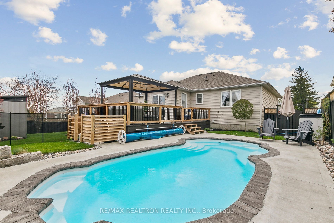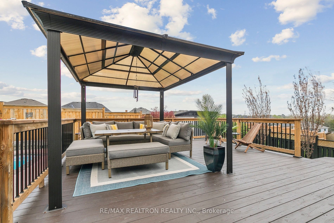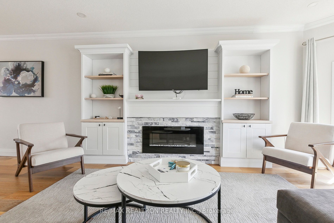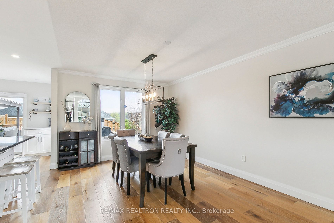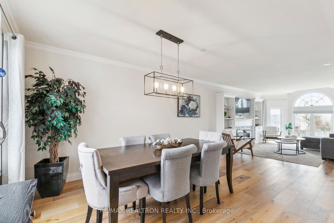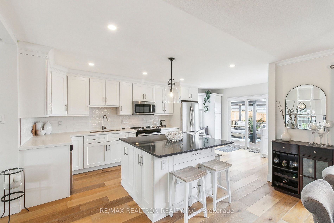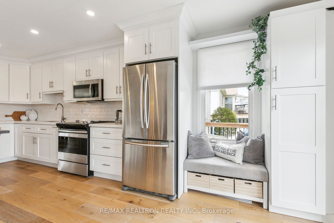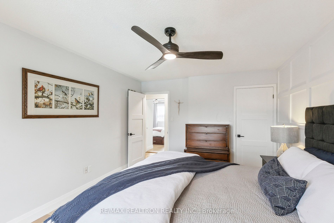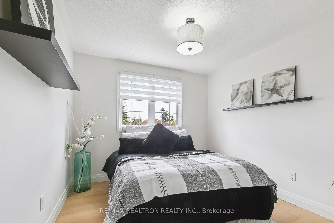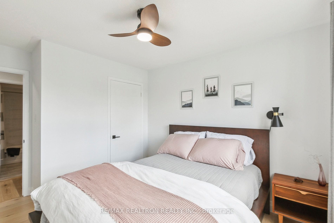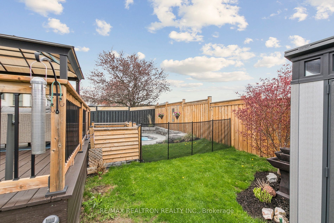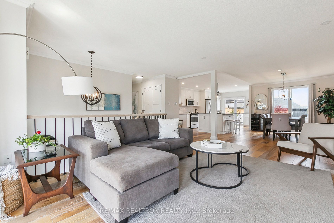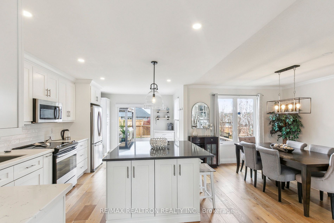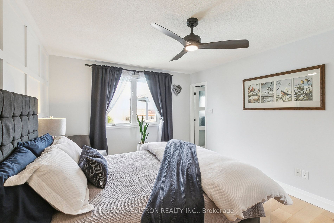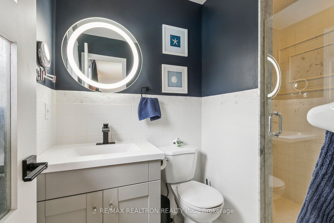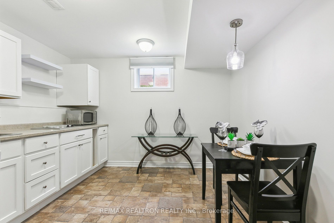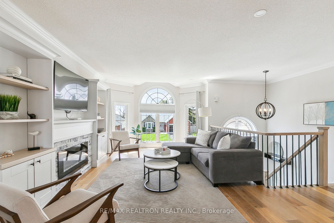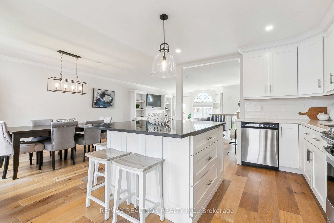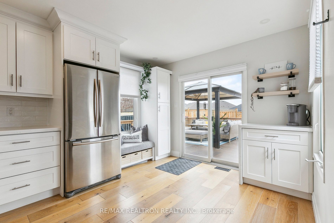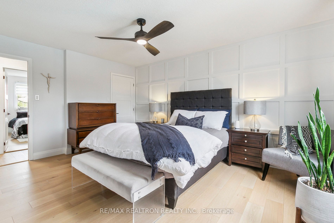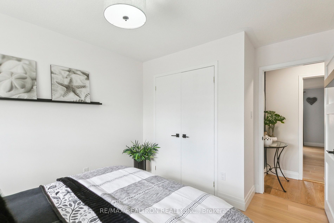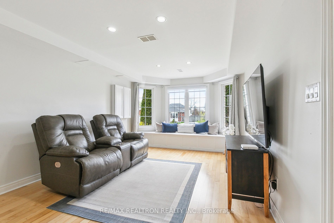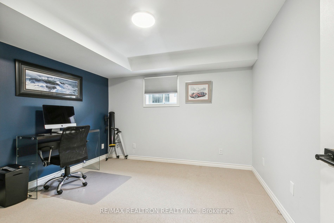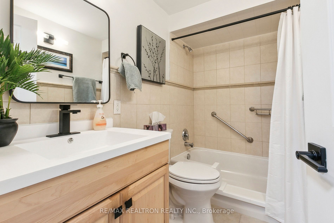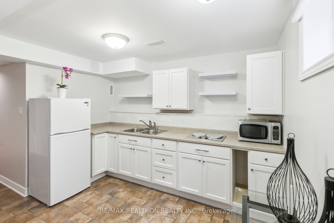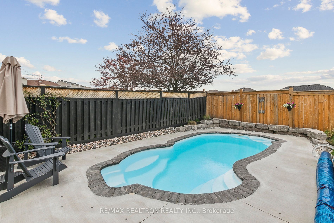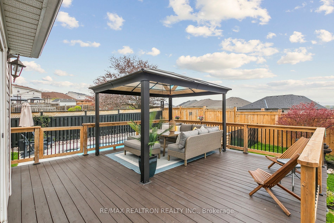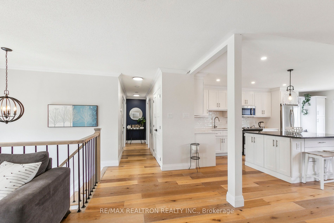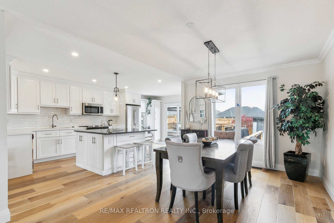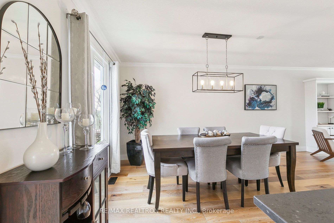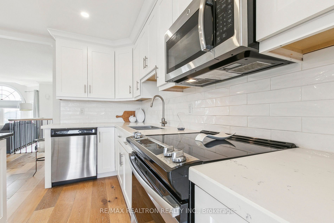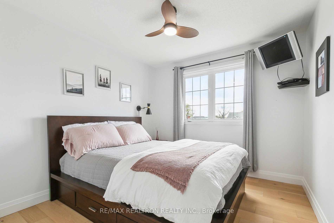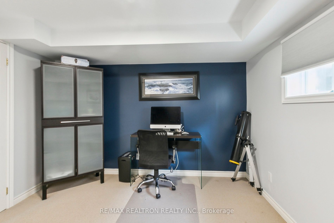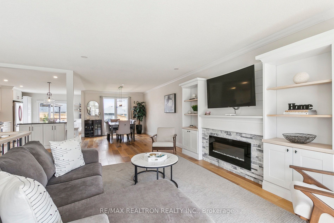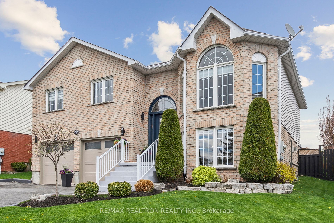
$819,000
Est. Payment
$3,128/mo*
*Based on 20% down, 4% interest, 30-year term
Listed by RE/MAX REALTRON REALTY INC.
Detached•MLS #X12188909•Sold Conditional Escape
Price comparison with similar homes in Cobourg
Compared to 20 similar homes
-23.5% Lower↓
Market Avg. of (20 similar homes)
$1,070,425
Note * Price comparison is based on the similar properties listed in the area and may not be accurate. Consult licences real estate agent for accurate comparison
Room Details
| Room | Features | Level |
|---|---|---|
Living Room 5.9 × 3.55 m | Hardwood FloorElectric FireplaceB/I Shelves | Upper |
Dining Room 4.23 × 3.39 m | Hardwood FloorOverlooks GardenOpen Concept | Upper |
Kitchen 6.19 × 3.29 m | Hardwood FloorCentre IslandQuartz Counter | Upper |
Primary Bedroom 4.8 × 3.52 m | Hardwood Floor3 Pc EnsuiteWalk-In Closet(s) | Upper |
Bedroom 2 3.18 × 3 m | Hardwood FloorDouble Closet | Upper |
Bedroom 3 3.18 × 2.98 m | Hardwood FloorClosetCeiling Fan(s) | Upper |
Client Remarks
Welcome home! This beautifully appointed bungalow has it all! Meticulously kept, it has a great flow. The open concept and big windows combine to provide a bright and airy feel. Enter the living room with electric glass pebble fireplace and built-in shelving. Look past the dining area to the fabulous gourmet kitchen, which boasts solid maple cabinets, quartz counters, a large centre island and stainless steel appliances. The breakfast area has a coffee bar and a walk-out to the backyard deck. This generously-sized deck overlooks a 3 year new, fibreglass pool, complete with a $2,000 gas heater and safety (walk-on) cover for the winter. There is also ample grass area for kids to play or dogs to run, a 7' x 7' garden shed and the yard is fully fenced. The primary bedroom has a stylish grid trimwork accent wall with a lovely 3 piece bathroom (with heated floor & large shower) and a walk-in closet. Two more bedrooms plus another 4 piece bath complete the upper floor. This level has engineered oak hardwood floors throughout. The basement is at ground level. It provides extra living space or the perfect in-law suite, with an entrance directly from the garage. The sunlit family room has built-in bench seating at the front window as well as a gas fireplace. You will also find another bedroom, an eat-in kitchen with solid oak cabinets (fridge, microwave & two-burner cooktop), a 4 piece bath with heated floors and a convenient bathtub entry plus a laundry facility. The laundry room is home to full-sized washer and dryer with storage drawers underneath, plus an enormous laundry tub, which can be used as a dog washing station. A pocket door leads to the front entrance and upper level. The front entrance system and insulated garage doors, complete with remotes, are 1 year old. The roof is 4 years old. The internal components of the a/c are 8 years old. The electrical panel is 3 years old. This home is move-in ready! Come see it today!
About This Property
982 Denton Drive, Cobourg, K9A 5K2
Home Overview
Basic Information
Walk around the neighborhood
982 Denton Drive, Cobourg, K9A 5K2
Shally Shi
Sales Representative, Dolphin Realty Inc
English, Mandarin
Residential ResaleProperty ManagementPre Construction
Mortgage Information
Estimated Payment
$0 Principal and Interest
 Walk Score for 982 Denton Drive
Walk Score for 982 Denton Drive

Book a Showing
Tour this home with Shally
Frequently Asked Questions
Can't find what you're looking for? Contact our support team for more information.
See the Latest Listings by Cities
1500+ home for sale in Ontario

Looking for Your Perfect Home?
Let us help you find the perfect home that matches your lifestyle
