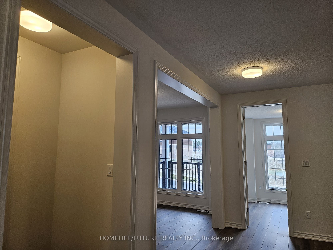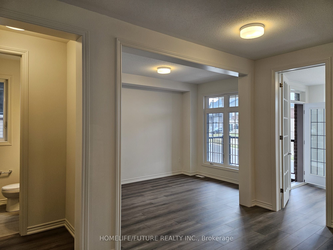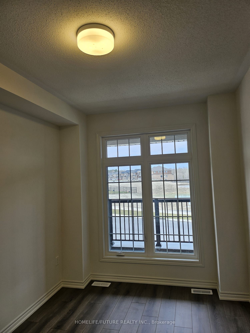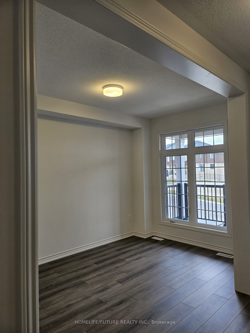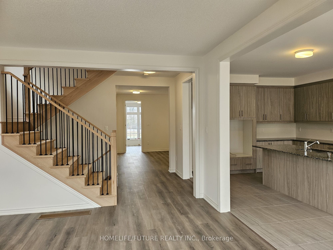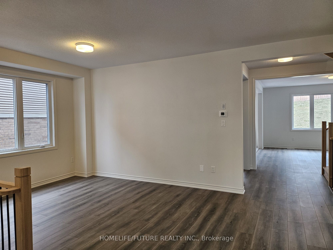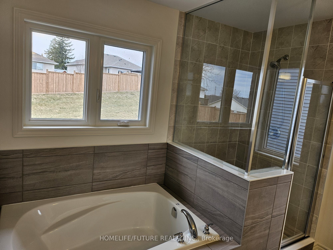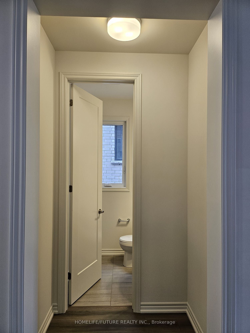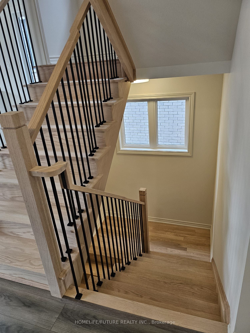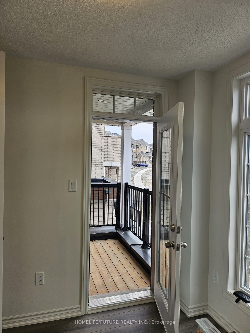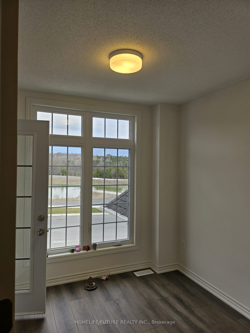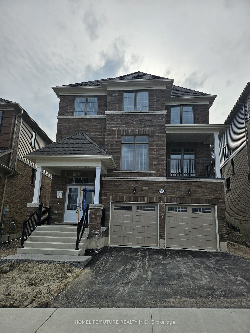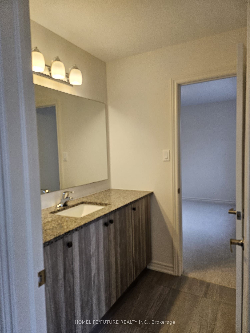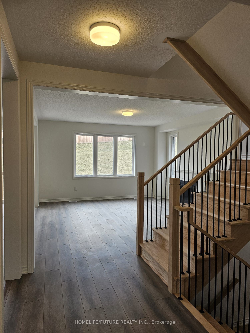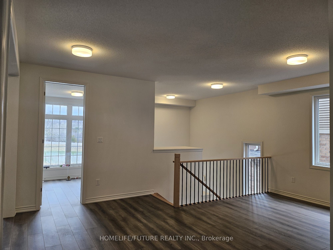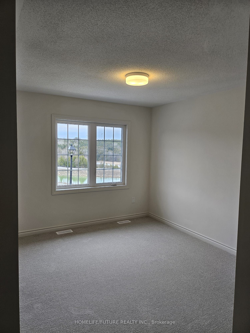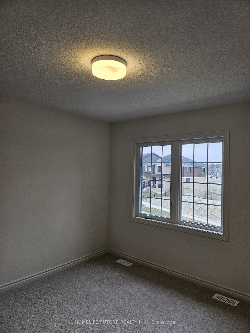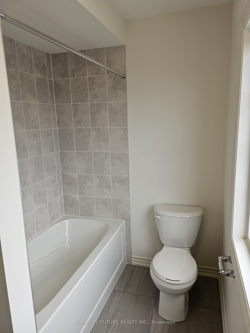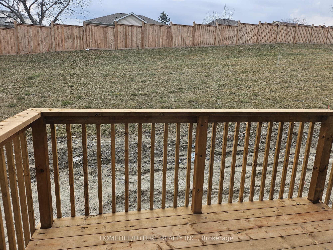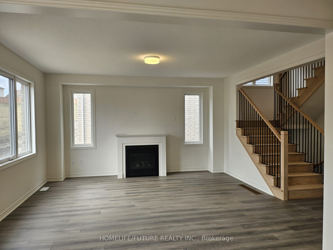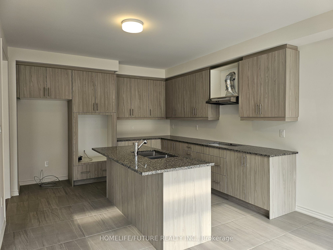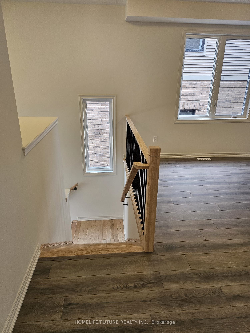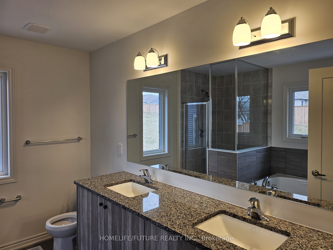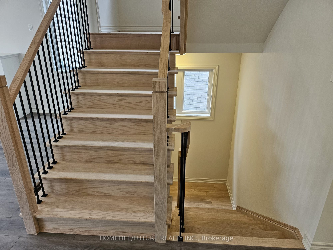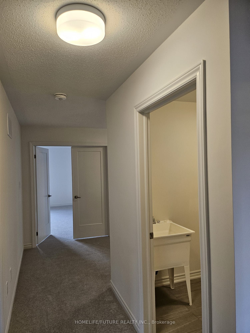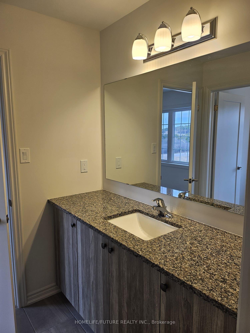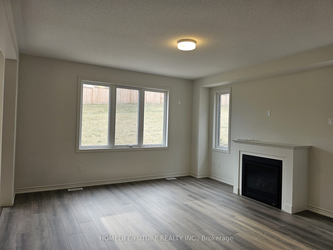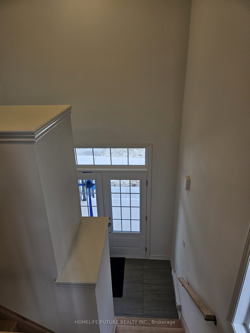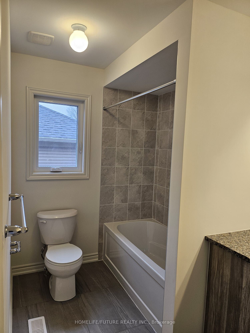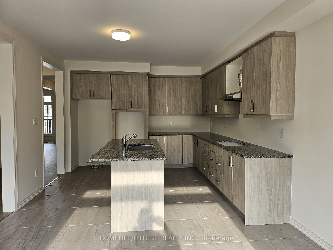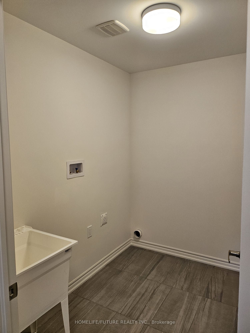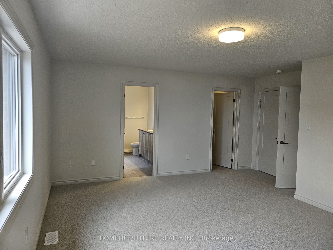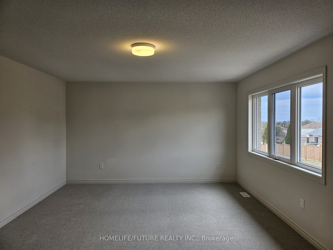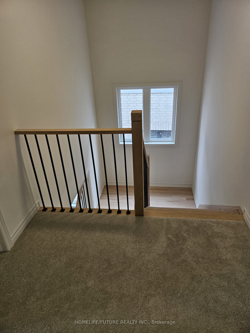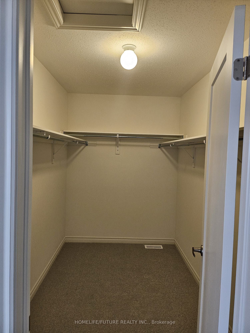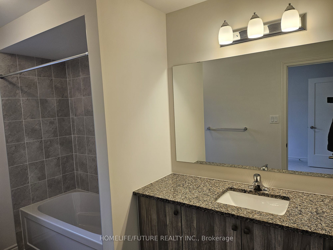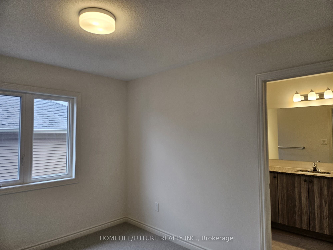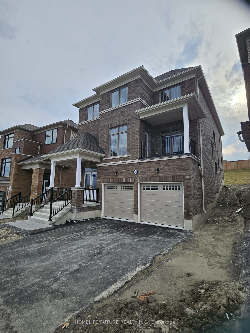
$3,400 /mo
Listed by HOMELIFE/FUTURE REALTY INC.
Detached•MLS #X12087507•New
Client Remarks
MOVE IN TO THIS NEW COBOURG TRAILS 4+1 BED 4 BATH PULLY DETACHED HOME. The Overland Design Hag An Incredible Layout Boasting A Raised Living Room With High Ceilings And Abundant Natural Light.9-Foot Ceilings Add To The Overall Sense Of Openness And Luxury. This House Has A Formal Dining, Family Room, Living Room With A Huge Open Concept Kitchen, Kitchen Comes With Wall Mount Microwave/Oven, Counter Top Range, UM Sinka Room In The Main Level With Access To A Huge Balcony To Enjoy Your Morning Coffee Facing A Pond. House Backs On To A Ravine Land. Double Car Garage, Laminate Floor On The Main Level, Hardwood Staircase, 4 Huge Rooms. Primary With 5 Pcs WR.L Room With Ensuite Bath, Jack & Jill Washroom. Cozy Up To The Gas Fireplace In The Great Room, And Enjoy The Convenience Of Upper-Level Laundry It Is A Great Location, Only Minutes To The 401, Downtown, And Shopping.
About This Property
973 Trailsview Avenue, Cobourg, K9A 4K3
Home Overview
Basic Information
Walk around the neighborhood
973 Trailsview Avenue, Cobourg, K9A 4K3
Shally Shi
Sales Representative, Dolphin Realty Inc
English, Mandarin
Residential ResaleProperty ManagementPre Construction
 Walk Score for 973 Trailsview Avenue
Walk Score for 973 Trailsview Avenue

Book a Showing
Tour this home with Shally
Frequently Asked Questions
Can't find what you're looking for? Contact our support team for more information.
See the Latest Listings by Cities
1500+ home for sale in Ontario

Looking for Your Perfect Home?
Let us help you find the perfect home that matches your lifestyle
