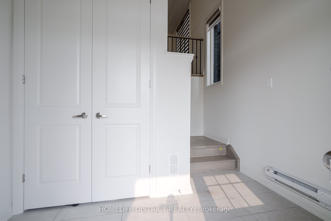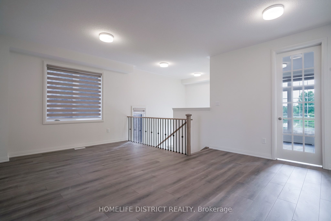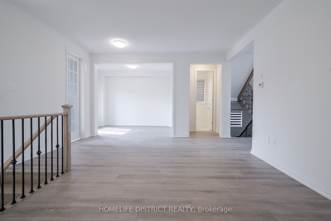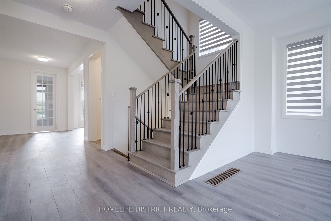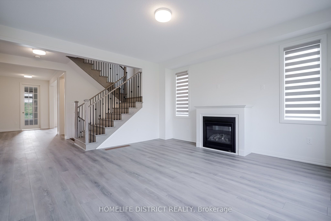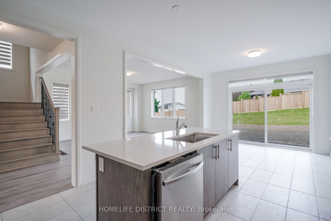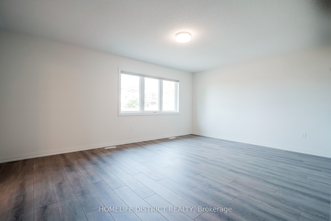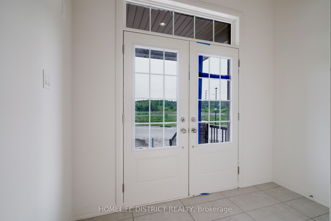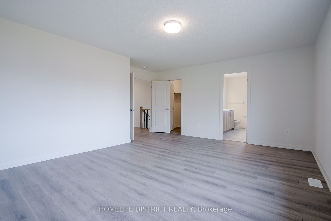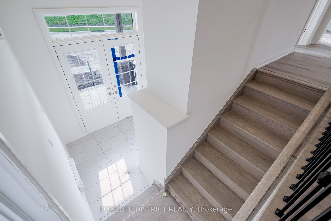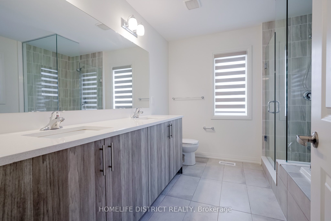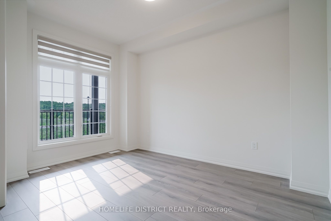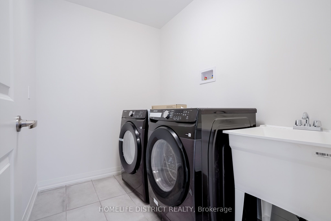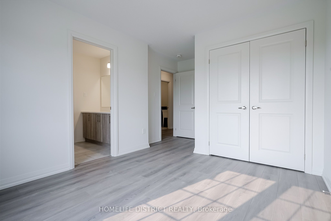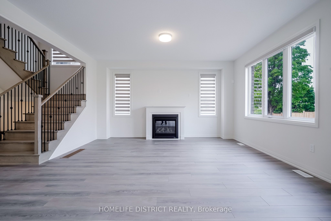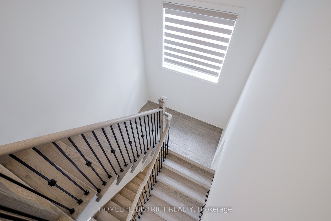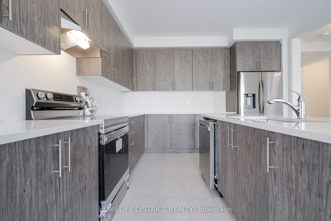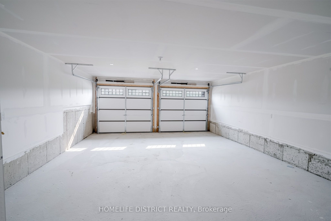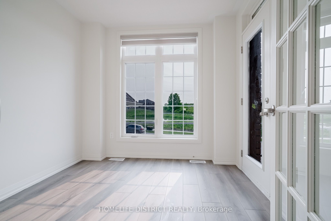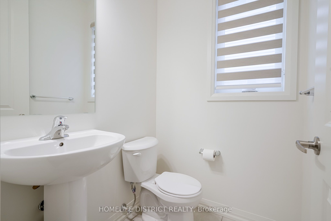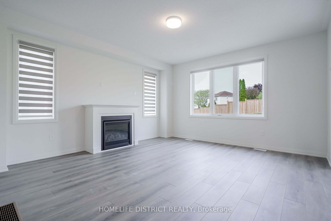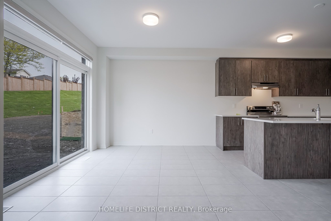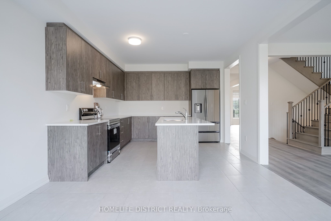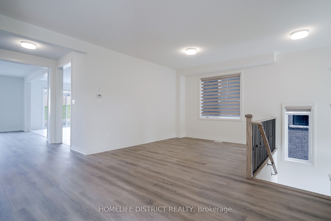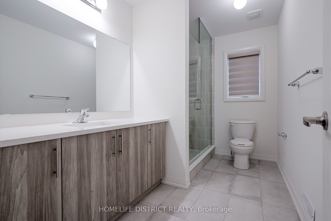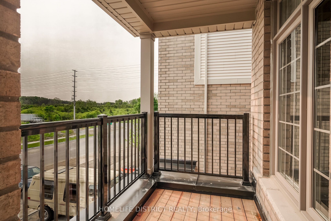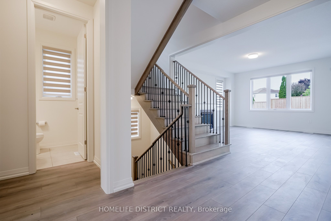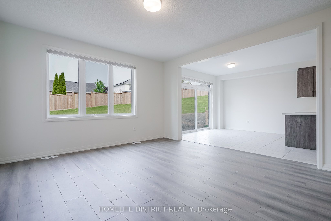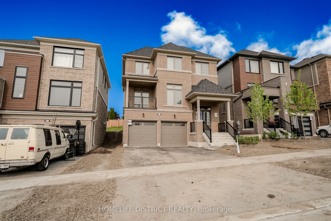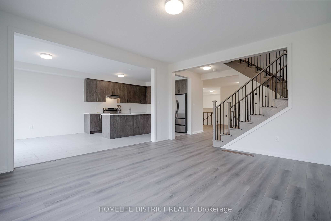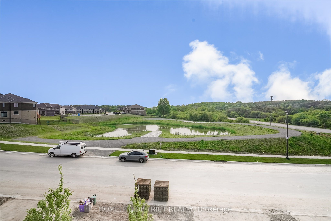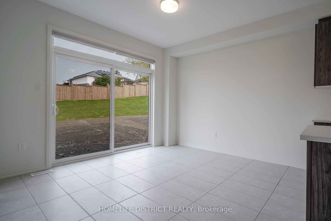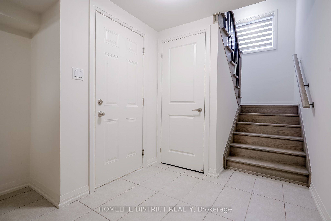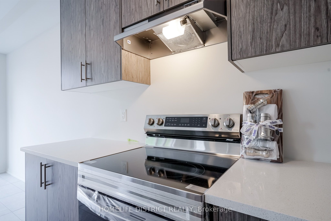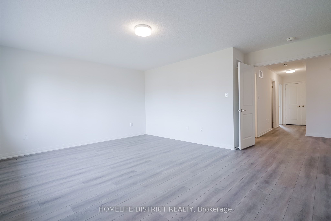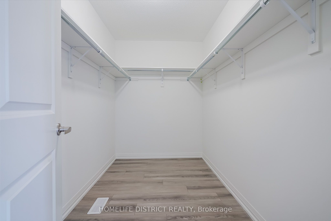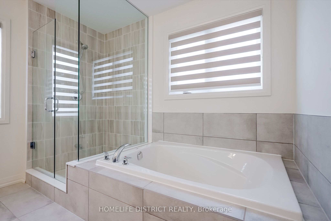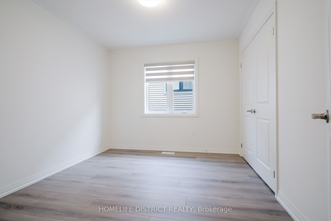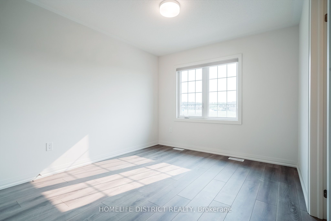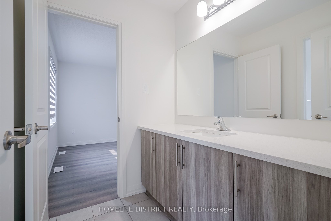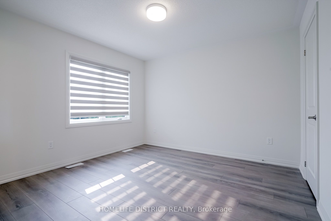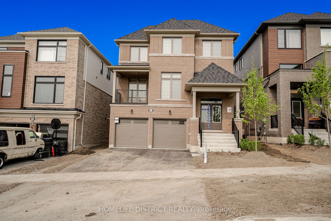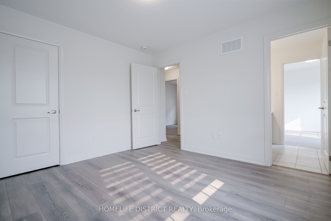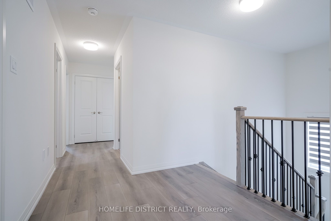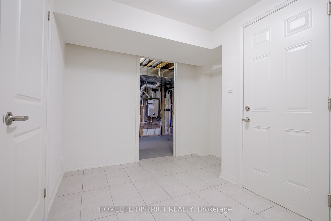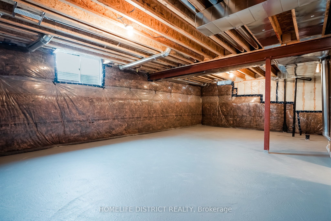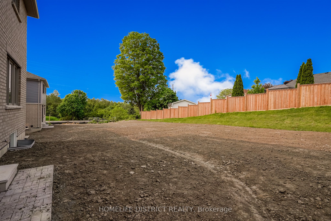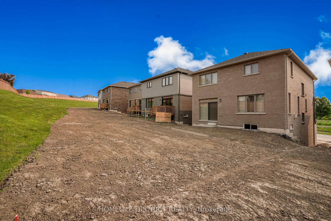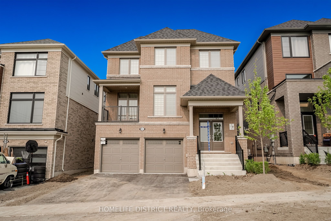
$3,600 /mo
Listed by HOMELIFE DISTRICT REALTY
Detached•MLS #X12208295•New
Room Details
| Room | Features | Level |
|---|---|---|
Living Room 2.69 × 4.04 m | Main | |
Kitchen 3.81 × 3.35 m | Main | |
Dining Room 3.96 × 3.35 m | Main | |
Primary Bedroom 5.36 × 4.14 m | Second | |
Bedroom 2 3.48 × 3.61 m | Second | |
Bedroom 3 3.05 × 3.4 m | Second |
Client Remarks
Welcome to This Brand-New 4-Bedroom, 3.5 -Bathroom Detached Home Offering 2,994 Sq Ft of Elegant Living Space! This Spacious Layout Features a Main Floor Den Perfect for a Home Office-Along with Separate Living and Dining Areas, and a Generous Great Room with a Cozy Gas Fireplace and Large Windows Framing Scenic Views. Enjoy the Convenience of Direct Garage Access Through the Laundry Room. The Second Floor Offers Four Spacious Bedrooms, Including a Luxurious Primary Retreat with a 4-Piece Ensuite Featuring a Standing Shower and Soaker Tub. Located in a Family-Friendly Community A Perfect Place to Call Home!
About This Property
961 Trailsview Avenue, Cobourg, K9A 4K3
Home Overview
Basic Information
Walk around the neighborhood
961 Trailsview Avenue, Cobourg, K9A 4K3
Shally Shi
Sales Representative, Dolphin Realty Inc
English, Mandarin
Residential ResaleProperty ManagementPre Construction
 Walk Score for 961 Trailsview Avenue
Walk Score for 961 Trailsview Avenue

Book a Showing
Tour this home with Shally
Frequently Asked Questions
Can't find what you're looking for? Contact our support team for more information.
See the Latest Listings by Cities
1500+ home for sale in Ontario

Looking for Your Perfect Home?
Let us help you find the perfect home that matches your lifestyle
