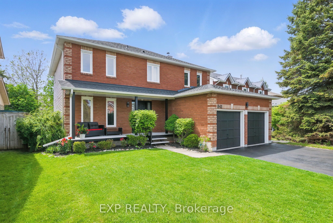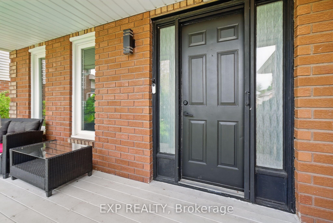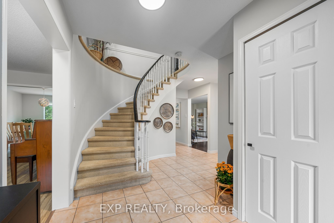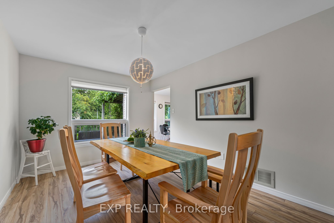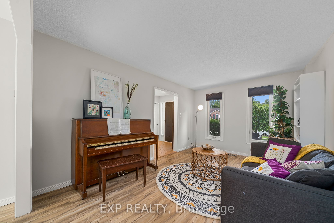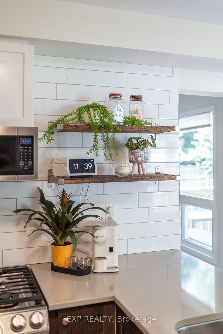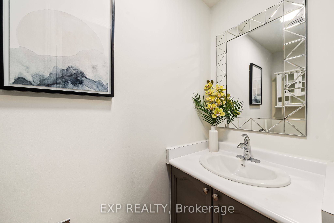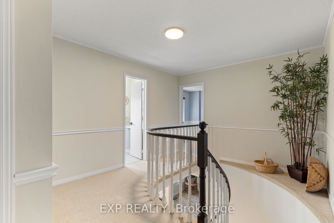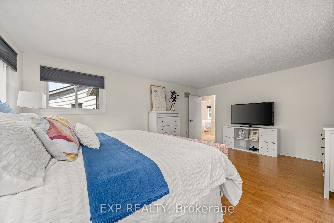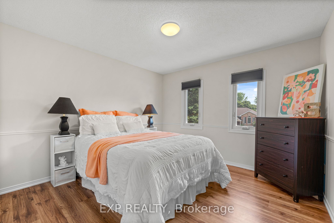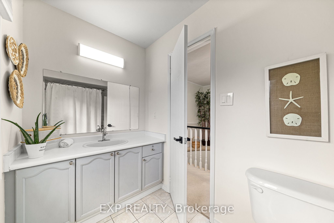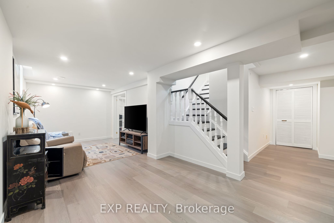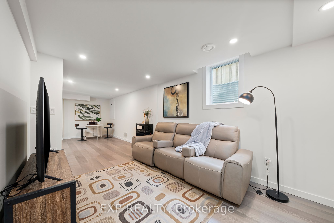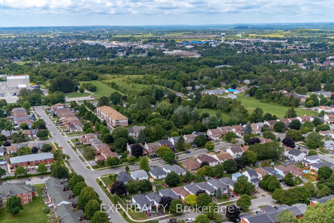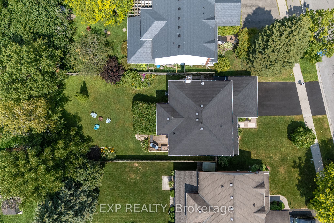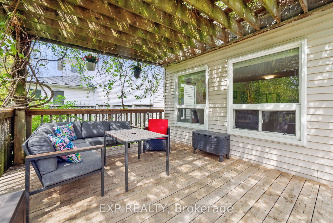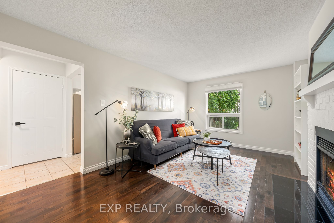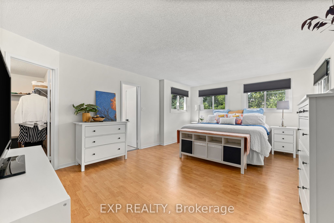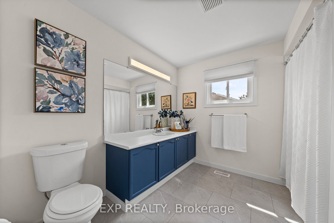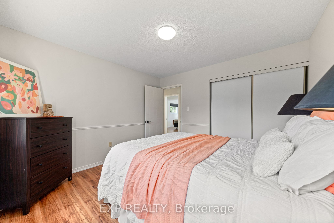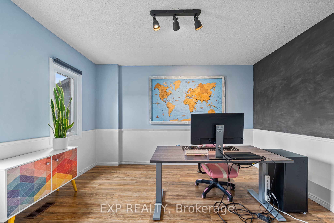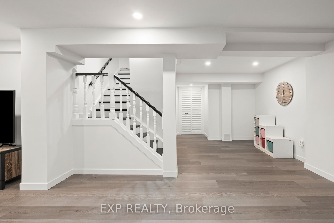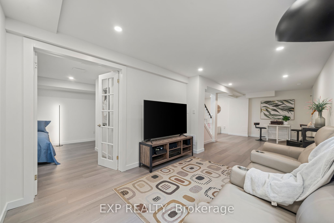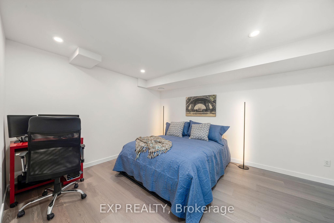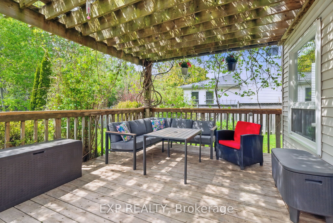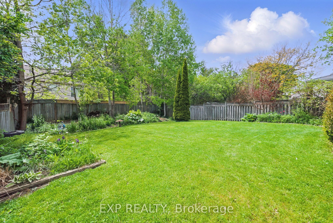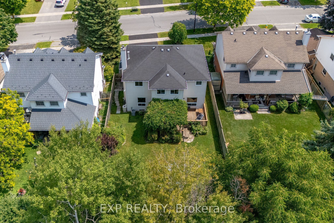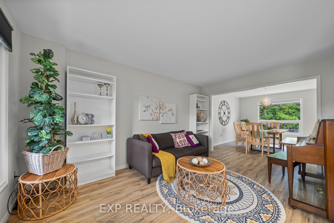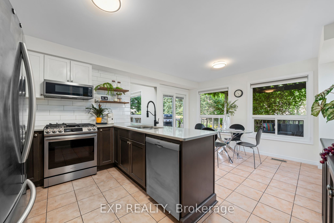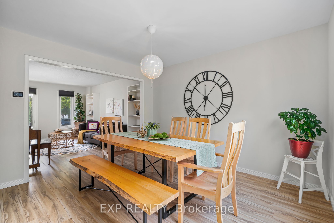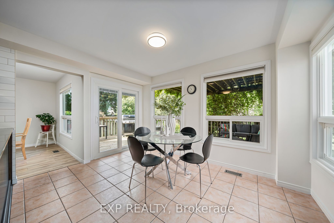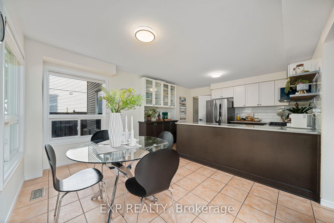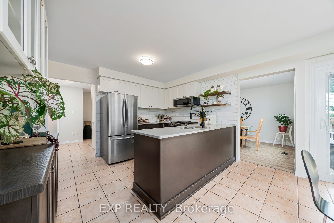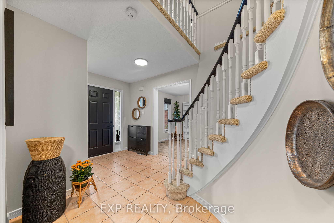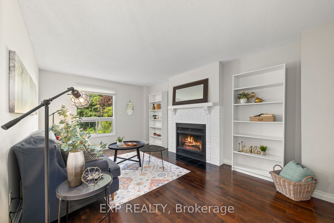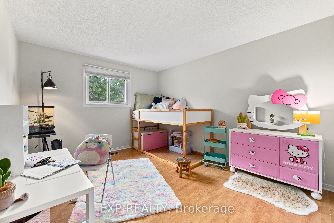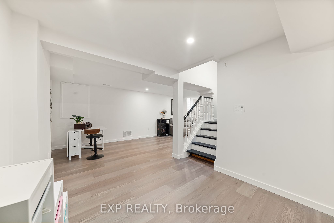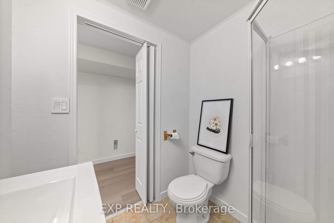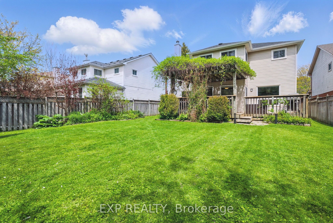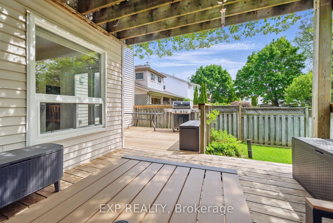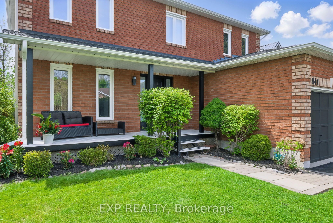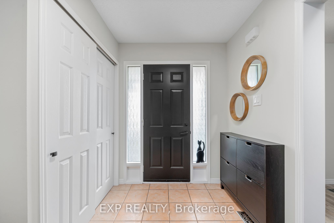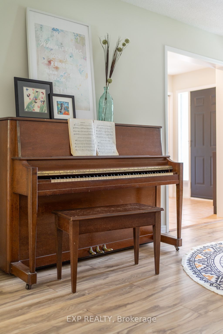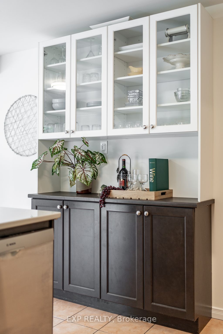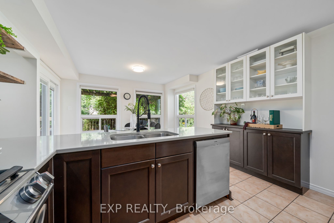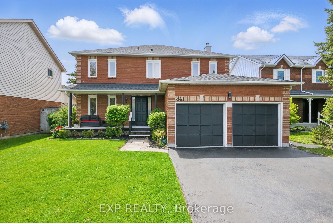
$819,900
Est. Payment
$3,131/mo*
*Based on 20% down, 4% interest, 30-year term
Listed by EXP REALTY
Detached•MLS #X12194652•New
Price comparison with similar homes in Cobourg
Compared to 5 similar homes
-30.0% Lower↓
Market Avg. of (5 similar homes)
$1,171,580
Note * Price comparison is based on the similar properties listed in the area and may not be accurate. Consult licences real estate agent for accurate comparison
Room Details
| Room | Features | Level |
|---|---|---|
Kitchen 3.8 × 5.65 m | Eat-in KitchenW/O To DeckOverlooks Garden | Main |
Living Room 3.15 × 4.92 m | Vinyl Floor | Main |
Dining Room 3.15 × 3.77 m | Vinyl Floor | Main |
Primary Bedroom 4.07 × 5.64 m | Walk-In Closet(s)Ensuite Bath | Second |
Bedroom 2 3.44 × 3.41 m | Double Closet | Second |
Bedroom 3 3.81 × 3.88 m | Second |
Client Remarks
Located in a highly sought-after, family friendly neighbourhood, this two-story family home is something for everyone. With approx. 2263 sqft of above ground living and over 1000 sqft below there is room for the whole family to settle in and feel right at home. A spacious main floor is perfect for family gatherings, hosting backyard BBQ's, and ample space for relaxation. With an abundance of windows, the natural light pours through this home providing comfort and warmth. Including five bedrooms and three and a half baths, everyone can have their own mini oasis. With many upgrades throughout the home including a brand new roof added 2025, and a new furnace and air conditioner in 2020 this property is move in ready. There is also room for growth with potential for an in-law suite on the lower level already prepared with a bedroom and three piece ensuite. The lower level of this home has a large space for anyones dream workshop, make it to suit many hobbies. The private backyard includes a large deck with pergola, mature trees and greenery, as well as a large yard for fun in the sun. A double car garage and newly sealed driveway allow for multiple vehicles or guests. This home is not one to miss, perfect for any family to make it their own.
About This Property
841 Chipping Park Boulevard, Cobourg, K9A 5L2
Home Overview
Basic Information
Walk around the neighborhood
841 Chipping Park Boulevard, Cobourg, K9A 5L2
Shally Shi
Sales Representative, Dolphin Realty Inc
English, Mandarin
Residential ResaleProperty ManagementPre Construction
Mortgage Information
Estimated Payment
$0 Principal and Interest
 Walk Score for 841 Chipping Park Boulevard
Walk Score for 841 Chipping Park Boulevard

Book a Showing
Tour this home with Shally
Frequently Asked Questions
Can't find what you're looking for? Contact our support team for more information.
See the Latest Listings by Cities
1500+ home for sale in Ontario

Looking for Your Perfect Home?
Let us help you find the perfect home that matches your lifestyle
