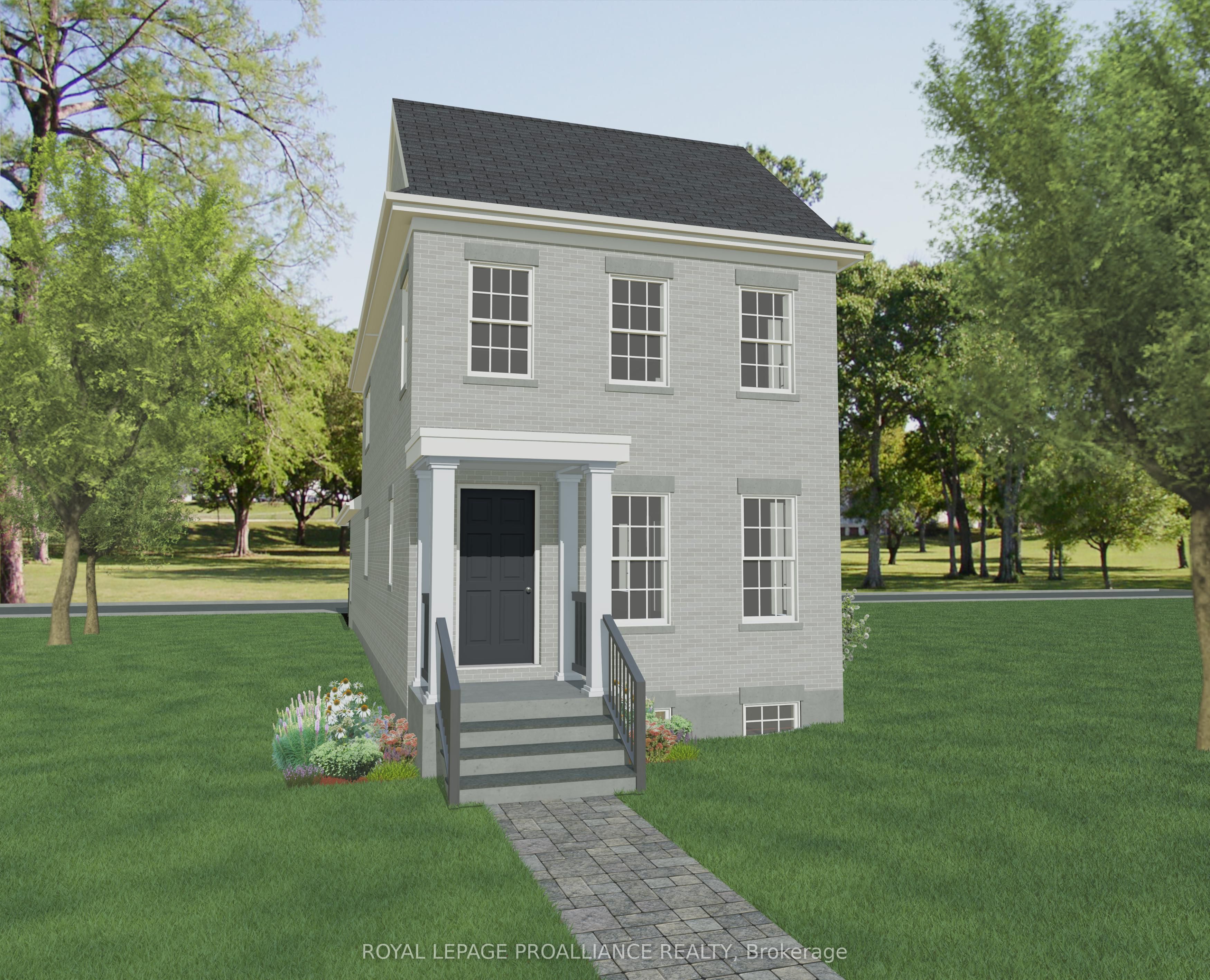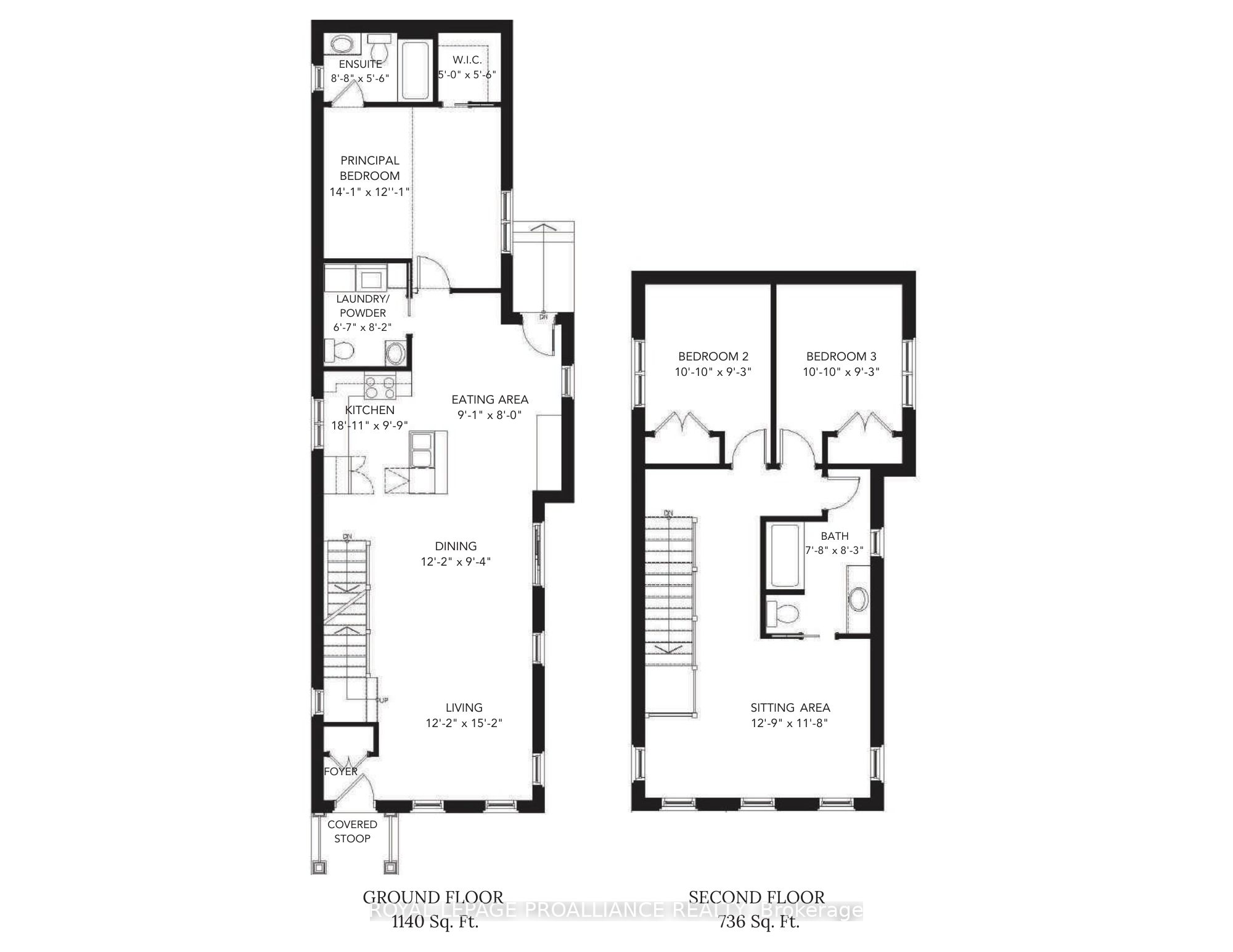
$999,900
Est. Payment
$3,819/mo*
*Based on 20% down, 4% interest, 30-year term
Listed by ROYAL LEPAGE PROALLIANCE REALTY
Detached•MLS #X11986963•Price Change
Price comparison with similar homes in Cobourg
Compared to 21 similar homes
-24.3% Lower↓
Market Avg. of (21 similar homes)
$1,320,664
Note * Price comparison is based on the similar properties listed in the area and may not be accurate. Consult licences real estate agent for accurate comparison
Room Details
| Room | Features | Level |
|---|---|---|
Living Room 3.71 × 4.62 m | Main | |
Dining Room 3.71 × 2.84 m | Main | |
Kitchen 5.77 × 2.97 m | Main | |
Primary Bedroom 4.29 × 3.68 m | 4 Pc EnsuiteWalk-In Closet(s) | Main |
Bedroom 2 3.3 × 2.82 m | Second | |
Bedroom 3 3.3 × 2.82 m | Second |
Client Remarks
The all-brick, Greystone Estate is a new model being introduced by New Amherst Homes. Featuring 1876 sq ft, with 3 bedrooms across the two floors. With the principal suite on the main-floor, this home will surely be coveted by all ages. A double-car carport with covered walk-way to the side door. Imagine a neighbourhood built for well-being where you know your neighbours, meet the world out front, and relax in the privacy of your courtyard. Where small-town charm meets big-city convenience. This is New Amherst Village. Life here means quiet streets, front porch connections, and lush green spaces. Thoughtfully designed as a mixed-use, walkable community, it blends seamlessly with Cobourg's historic charm. At its heart, an iconic Clock Tower and a main street boulevard unite homes and businesses in classic architectural style. Privacy and connection coexist, with parks, a community garden, and local amenities just a short walk away. Built for quality, sustainability, and beauty, New Amherst Village is a neighbourhood designed to enhance both life and landscape. **Next-level Standard Features** in all New Amherst homes: Quartz counters in kitchen and all bathrooms, luxury vinyl plank flooring throughout, Benjamin Moore paint, Custom Colour Exterior Windows, High efficiency gas furnace, central air conditioning, Moen Align Faucets, Smooth 9' ceilings on the main-floor, 8' ceilings on 2nd floor and in the basement, 200amp panel, a fully sodded property. **EXTRAS** 2025 closing date determined according to timing of firm deal. Sign on property noting Lot 11.
About This Property
689 Wilkins Gate, Cobourg, K9A 0L3
Home Overview
Basic Information
Walk around the neighborhood
689 Wilkins Gate, Cobourg, K9A 0L3
Shally Shi
Sales Representative, Dolphin Realty Inc
English, Mandarin
Residential ResaleProperty ManagementPre Construction
Mortgage Information
Estimated Payment
$0 Principal and Interest
 Walk Score for 689 Wilkins Gate
Walk Score for 689 Wilkins Gate

Book a Showing
Tour this home with Shally
Frequently Asked Questions
Can't find what you're looking for? Contact our support team for more information.
See the Latest Listings by Cities
1500+ home for sale in Ontario

Looking for Your Perfect Home?
Let us help you find the perfect home that matches your lifestyle
