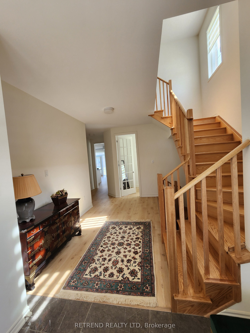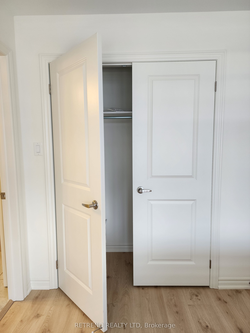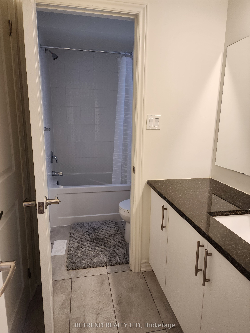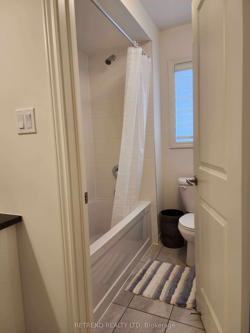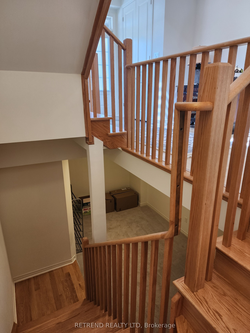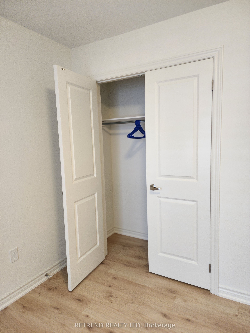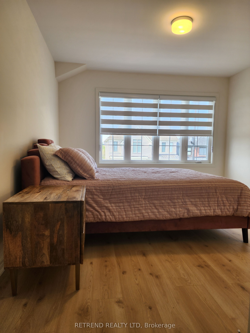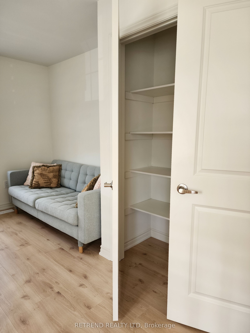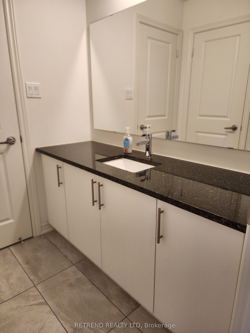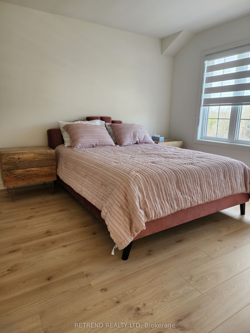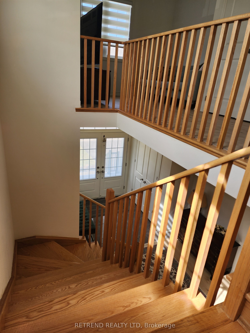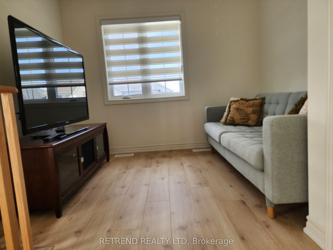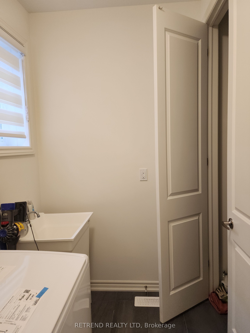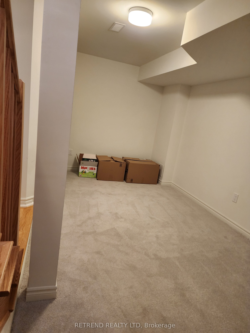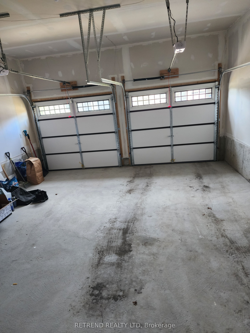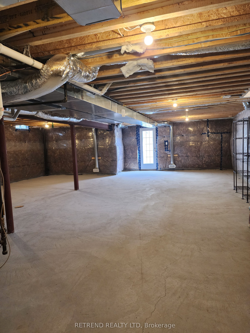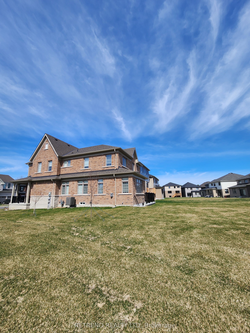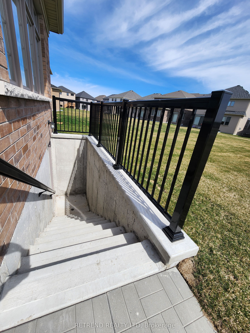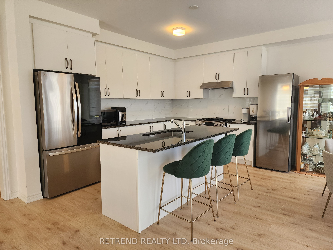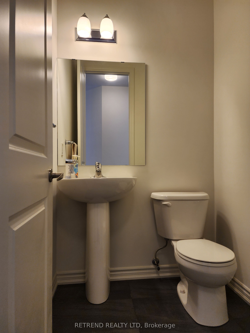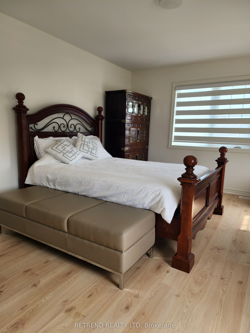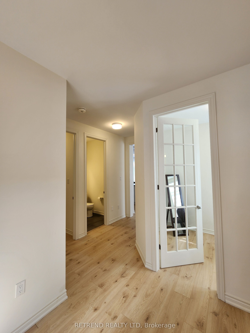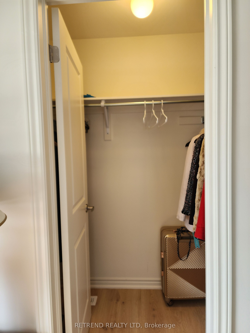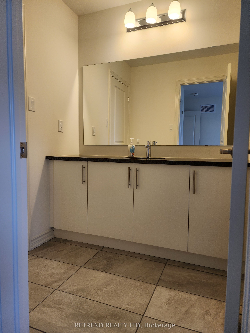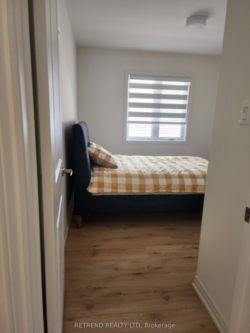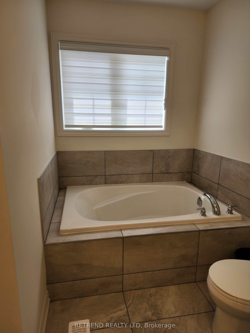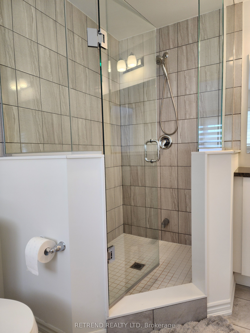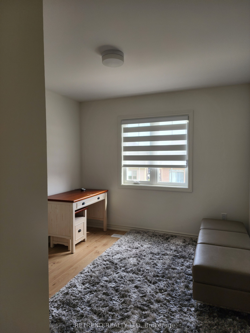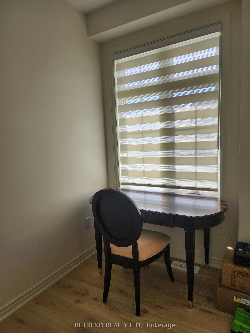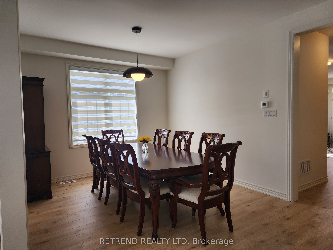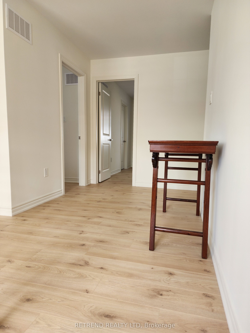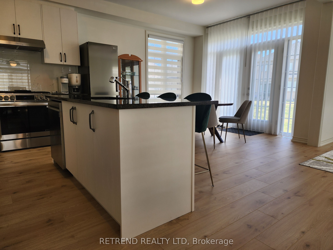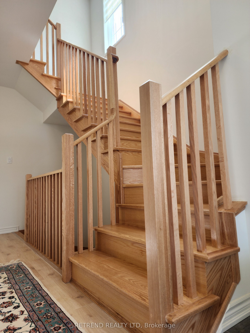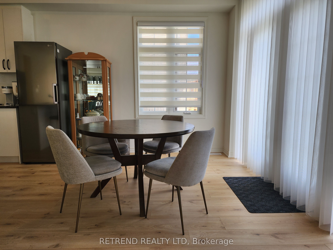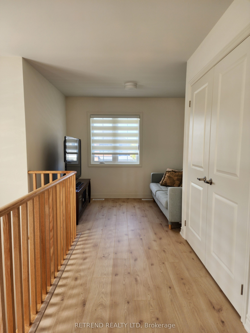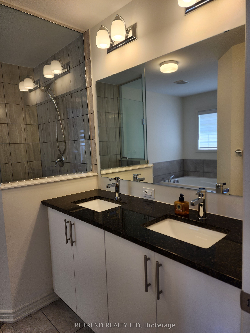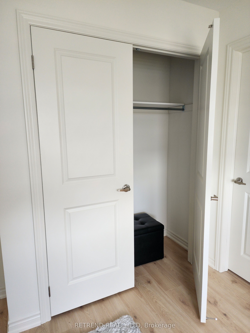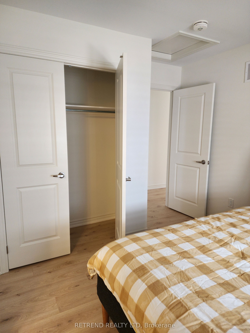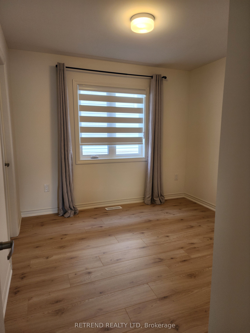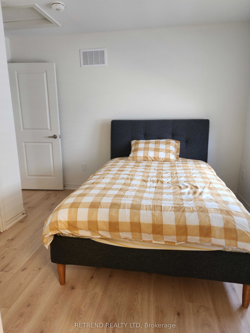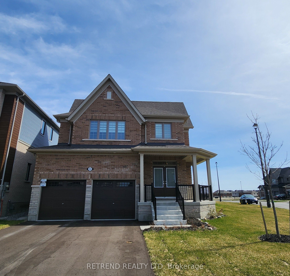
$3,700 /mo
Listed by RETREND REALTY LTD
Detached•MLS #X12094660•New
Room Details
| Room | Features | Level |
|---|---|---|
Dining Room 4.8 × 3.35 m | Large WindowOpen ConceptLaminate | Ground |
Kitchen 4.18 × 2.6 m | Stainless Steel ApplCentre IslandOpen Concept | Ground |
Primary Bedroom 3.66 × 4.75 m | Walk-In Closet(s)5 Pc EnsuiteLarge Window | Second |
Bedroom 2 3.02 × 3.05 m | 4 Pc BathClosetLarge Window | Second |
Bedroom 3 2.9 × 3.05 m | 4 Pc BathLarge WindowLaminate | Second |
Bedroom 4 2.9 × 3.05 m | 4 Pc BathLarge WindowLaminate | Second |
Client Remarks
Built in 2024. 5 Bedroom + Den Home W/upgrade, Spacious and Bright Home. 9 Ft ceiling Main floor. Fireplace in Great room, Kitchen boasts Stainless Steel Appliances . Large Breakfast area with Patio Door to Backyard, Separate Dining Room. Main Floor Laundry Room. Double Car Garage, Primary Bedroom with Walk-in Closet and 6pcs Ensuite, Two 4pcs Jack & Jill Bathrooms for each 2Bedrooms. 10 minutes to Northumberland Hospital, 5 minutes Community Center, YMCA, Cobourg Beach, Marina, Park, Library, Hwy 401.
About This Property
494 Hornbeck Street, Cobourg, K9A 3T8
Home Overview
Basic Information
Walk around the neighborhood
494 Hornbeck Street, Cobourg, K9A 3T8
Shally Shi
Sales Representative, Dolphin Realty Inc
English, Mandarin
Residential ResaleProperty ManagementPre Construction
 Walk Score for 494 Hornbeck Street
Walk Score for 494 Hornbeck Street

Book a Showing
Tour this home with Shally
Frequently Asked Questions
Can't find what you're looking for? Contact our support team for more information.
See the Latest Listings by Cities
1500+ home for sale in Ontario

Looking for Your Perfect Home?
Let us help you find the perfect home that matches your lifestyle
