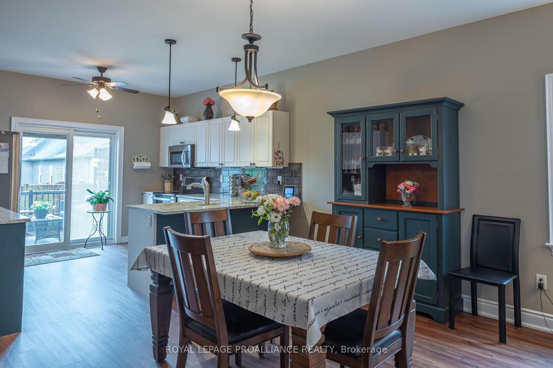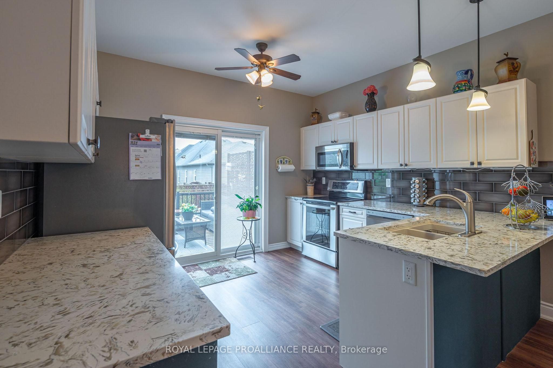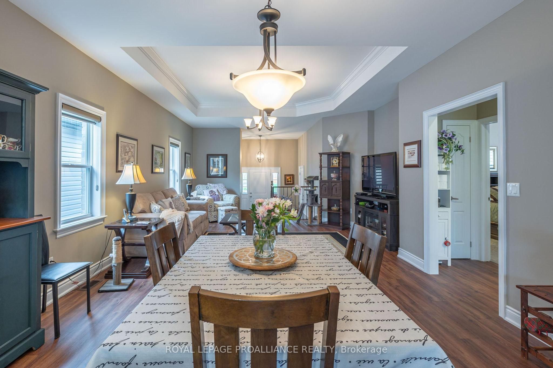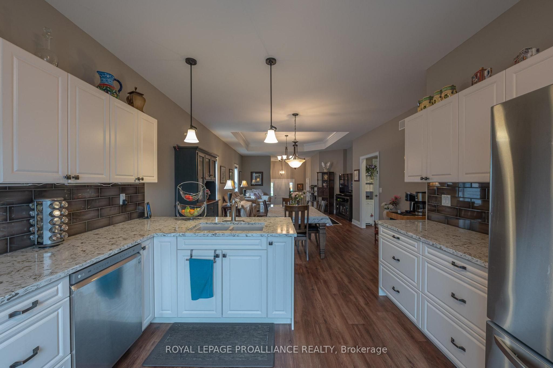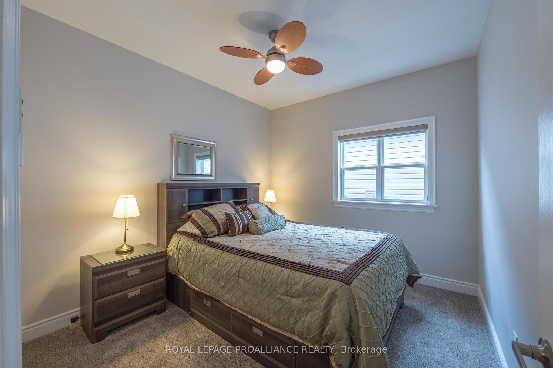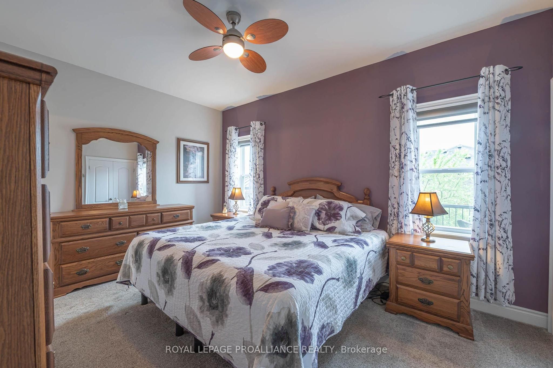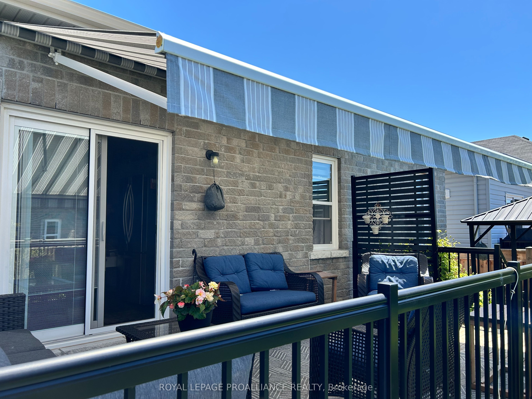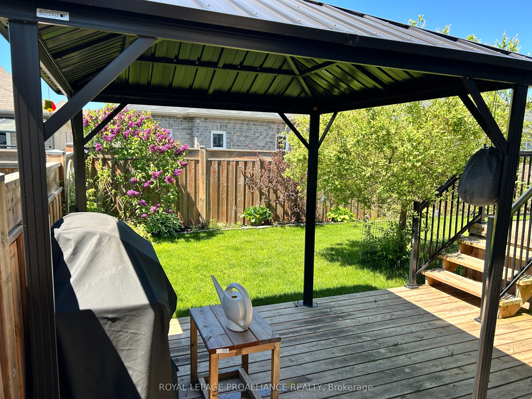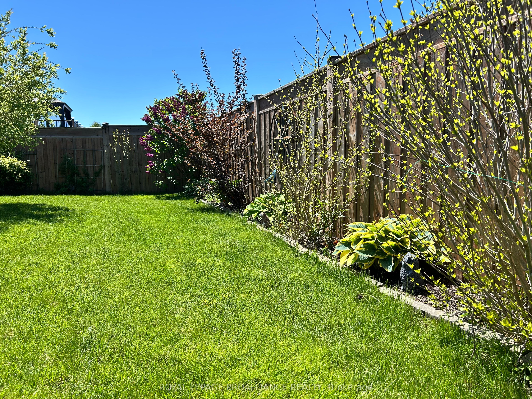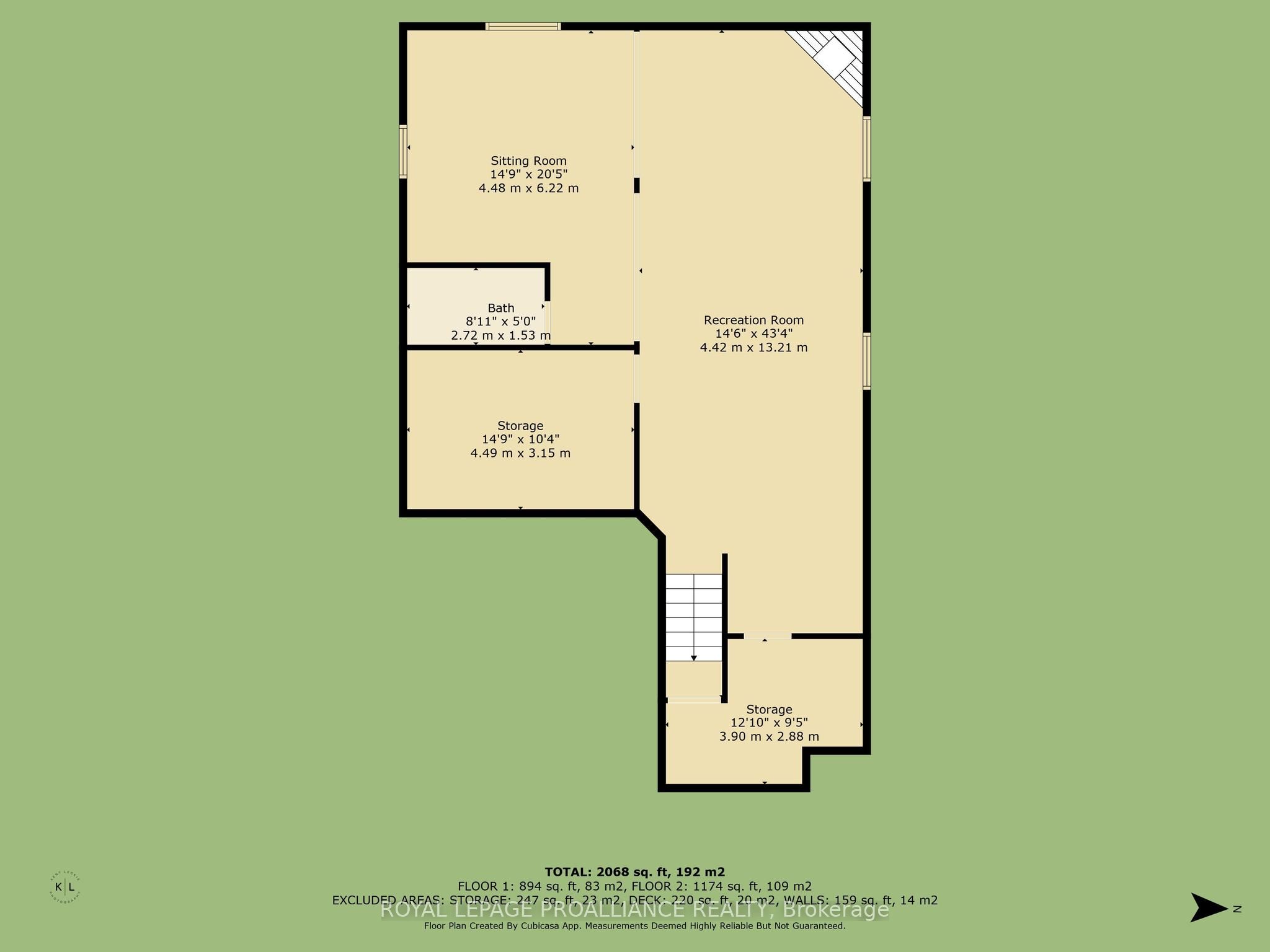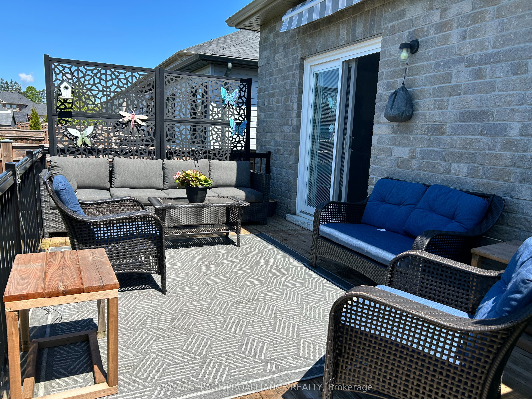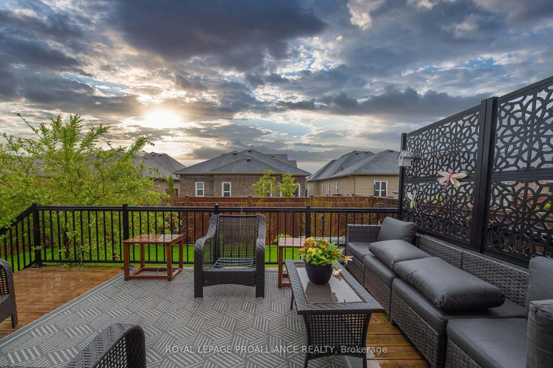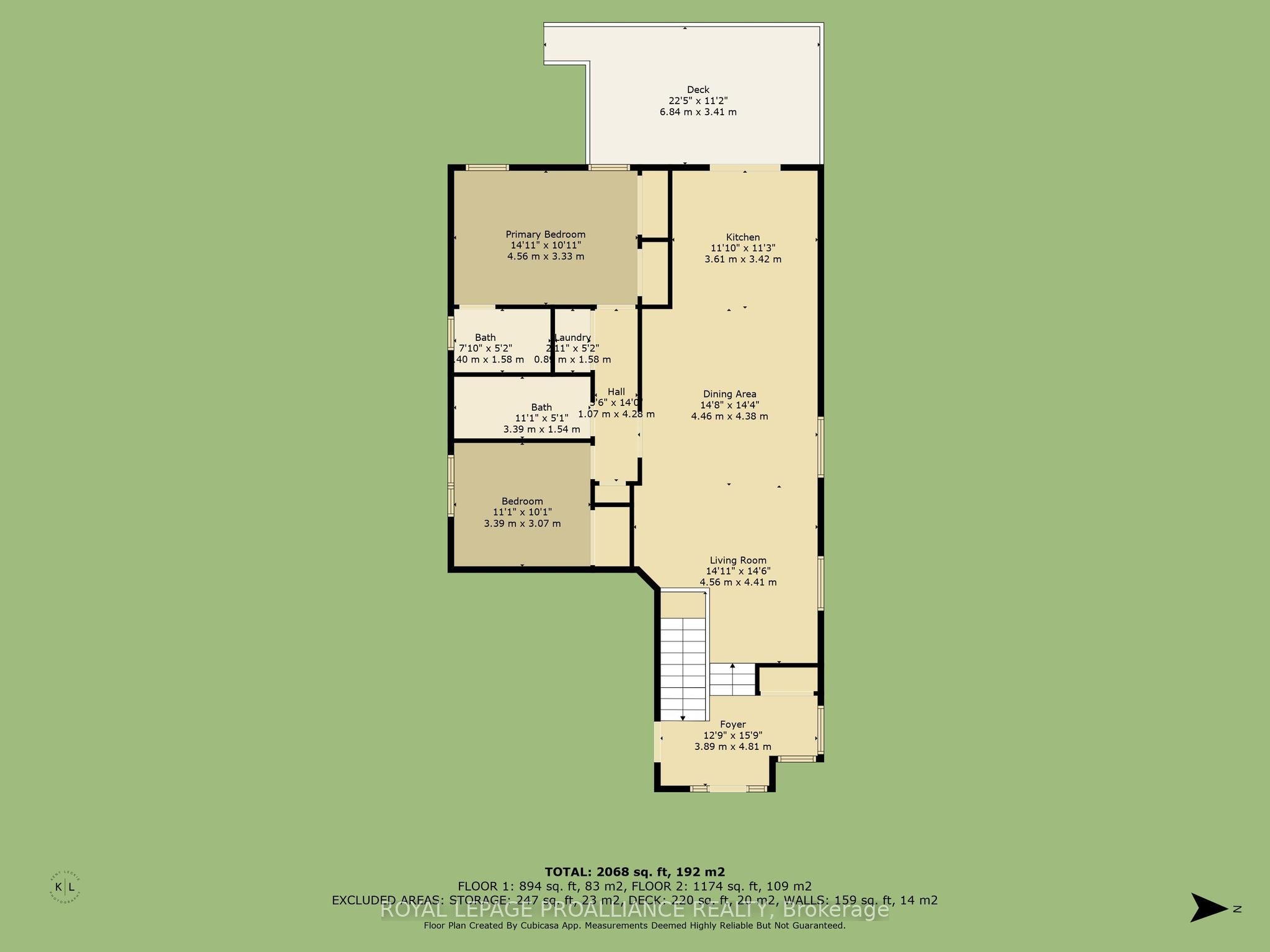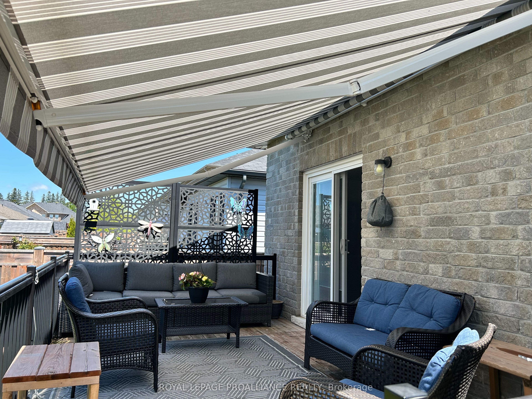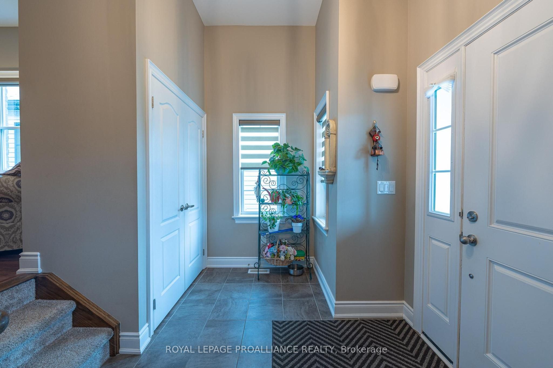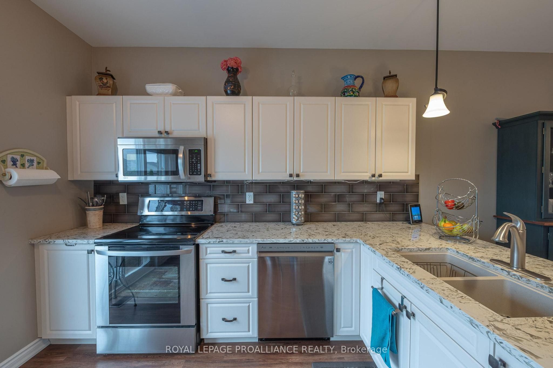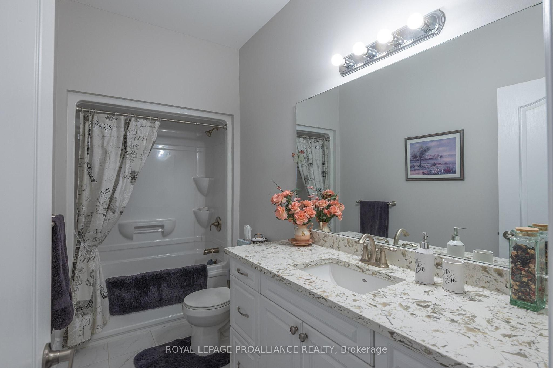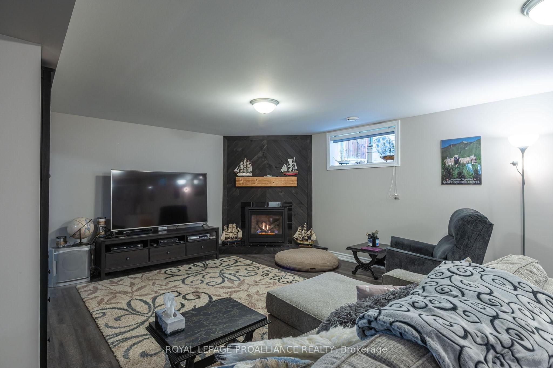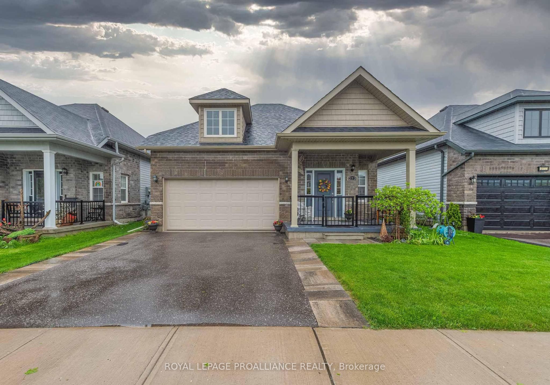
$845,000
Est. Payment
$3,227/mo*
*Based on 20% down, 4% interest, 30-year term
Listed by ROYAL LEPAGE PROALLIANCE REALTY
Detached•MLS #X12172833•New
Room Details
| Room | Features | Level |
|---|---|---|
Kitchen 3.61 × 3.42 m | Breakfast BarQuartz CounterStainless Steel Appl | Main |
Dining Room 4.46 × 4.38 m | Open Concept | Main |
Living Room 4.56 × 4.41 m | Open Concept | Main |
Primary Bedroom 4.56 × 3.33 m | 4 Pc Ensuite | Main |
Bedroom 3.39 × 3.07 m | Main |
Client Remarks
Discover the perfect blend of comfort and style in this beautifully maintained bungalow. Take an evening stroll to downtown Cobourg's shops, enjoy a meal on a patio, and then meander along the beach and boardwalk as you make your way back home. Step into an open-concept living area with soaring 9ft ceilings and gleaming quartz countertops in the kitchen (and in all of the bathrooms too!). The kitchen is a chef's dream with stainless steel appliances and plenty of prep space. Enjoy seamless indoor-outdoor living on your west-facing bi-level deck. Upgraded with a power awning equipped with an automatic wind sensor, privacy screening, and a convenient BBQ shelter, the fully fenced yard is perfect for entertaining or quiet evenings. Don't miss the finished basement rec room with a cozy gas fireplace - ideal for movie nights! Treat yourself to refined living in a vibrant community. New roof shingles in 2025
About This Property
273 Morgan Street, Cobourg, K9A 0L5
Home Overview
Basic Information
Walk around the neighborhood
273 Morgan Street, Cobourg, K9A 0L5
Shally Shi
Sales Representative, Dolphin Realty Inc
English, Mandarin
Residential ResaleProperty ManagementPre Construction
Mortgage Information
Estimated Payment
$0 Principal and Interest
 Walk Score for 273 Morgan Street
Walk Score for 273 Morgan Street

Book a Showing
Tour this home with Shally
Frequently Asked Questions
Can't find what you're looking for? Contact our support team for more information.
See the Latest Listings by Cities
1500+ home for sale in Ontario

Looking for Your Perfect Home?
Let us help you find the perfect home that matches your lifestyle

