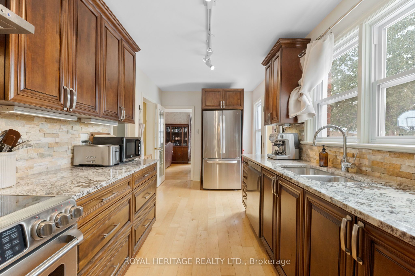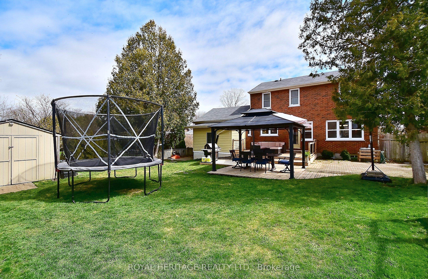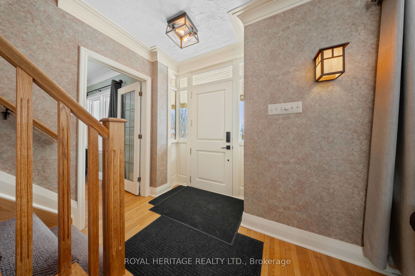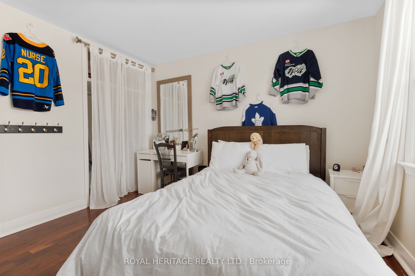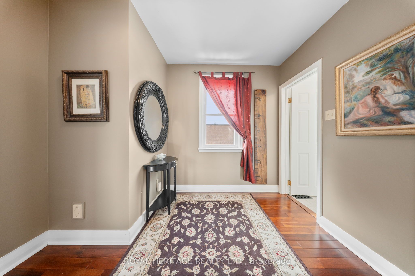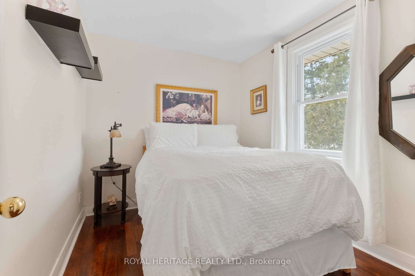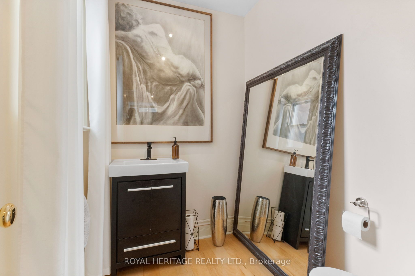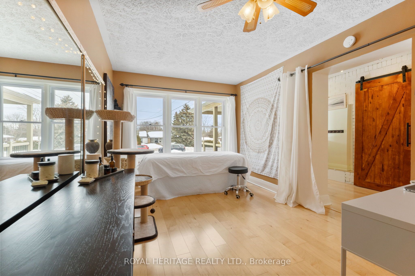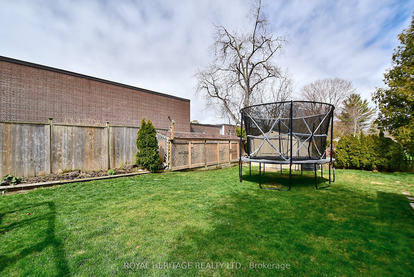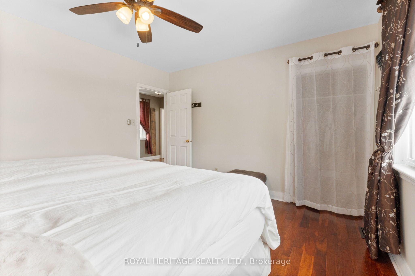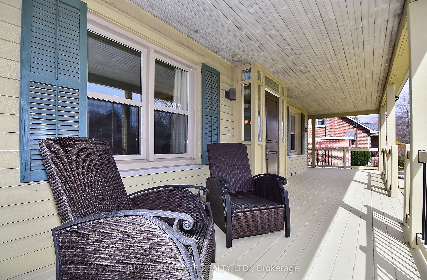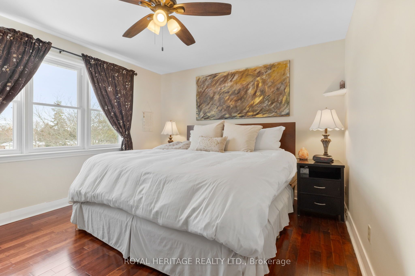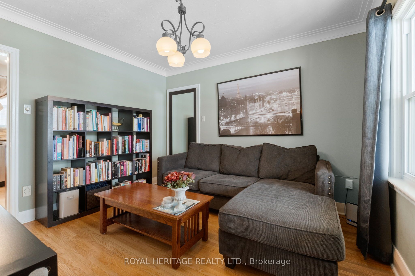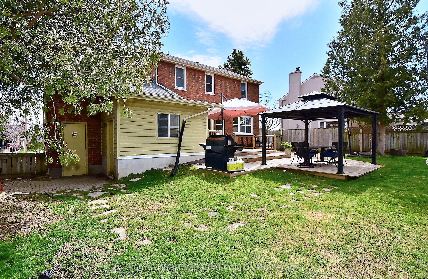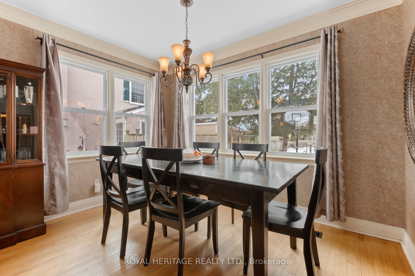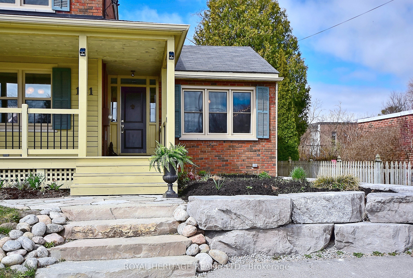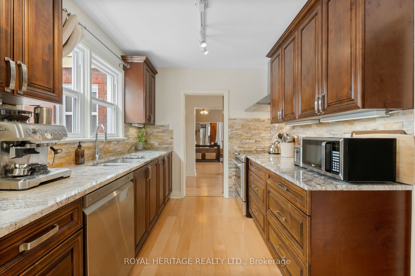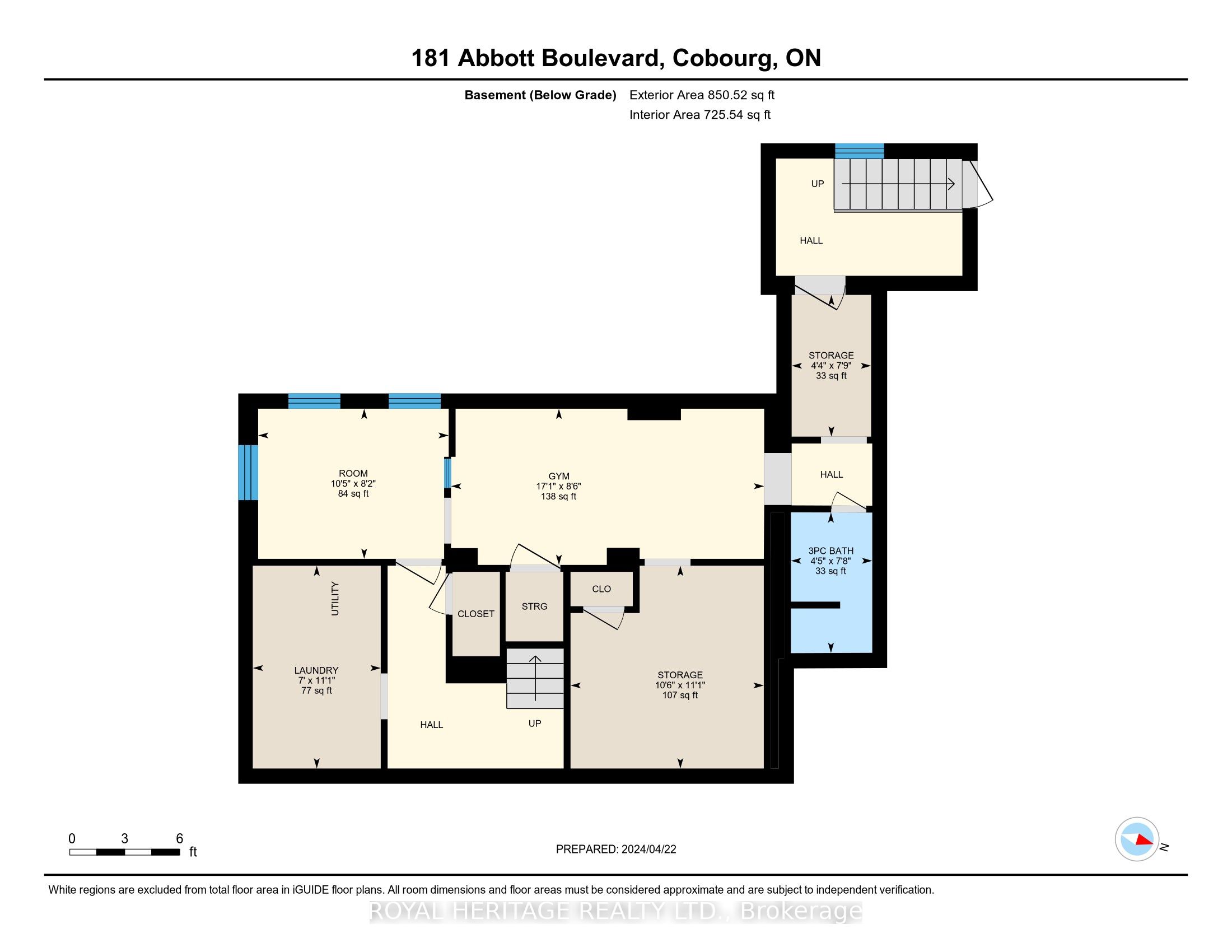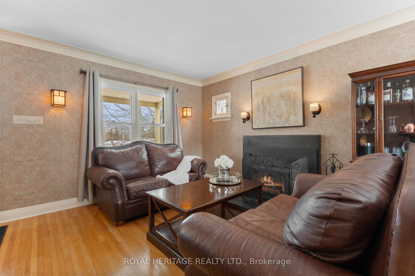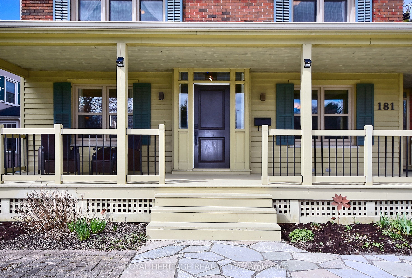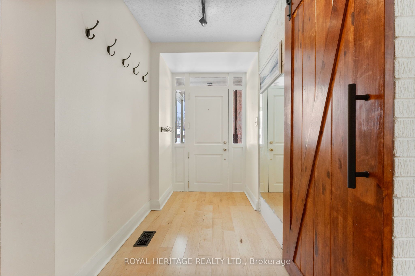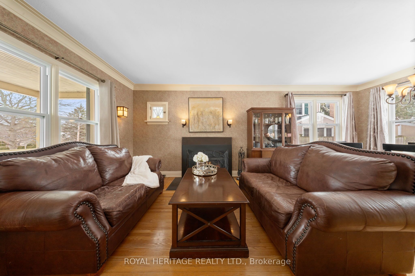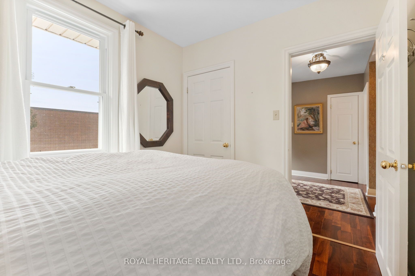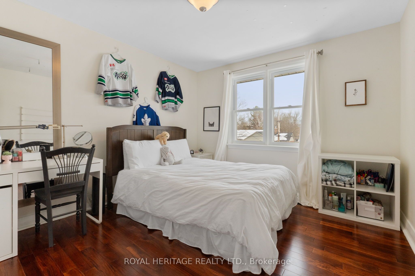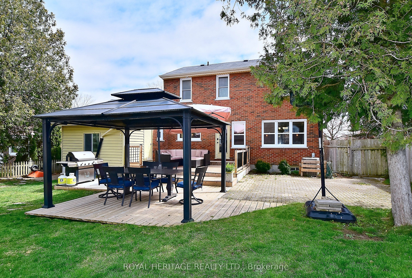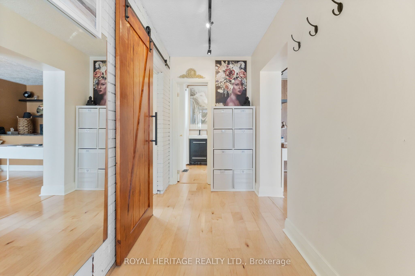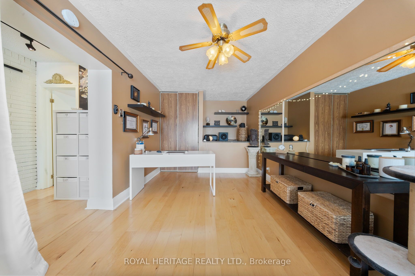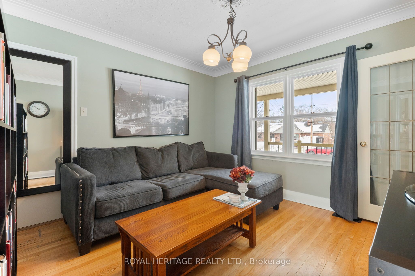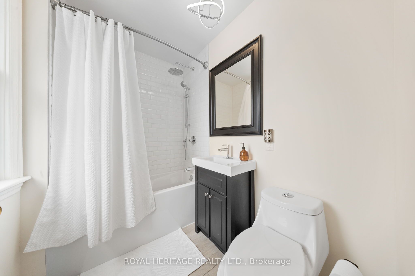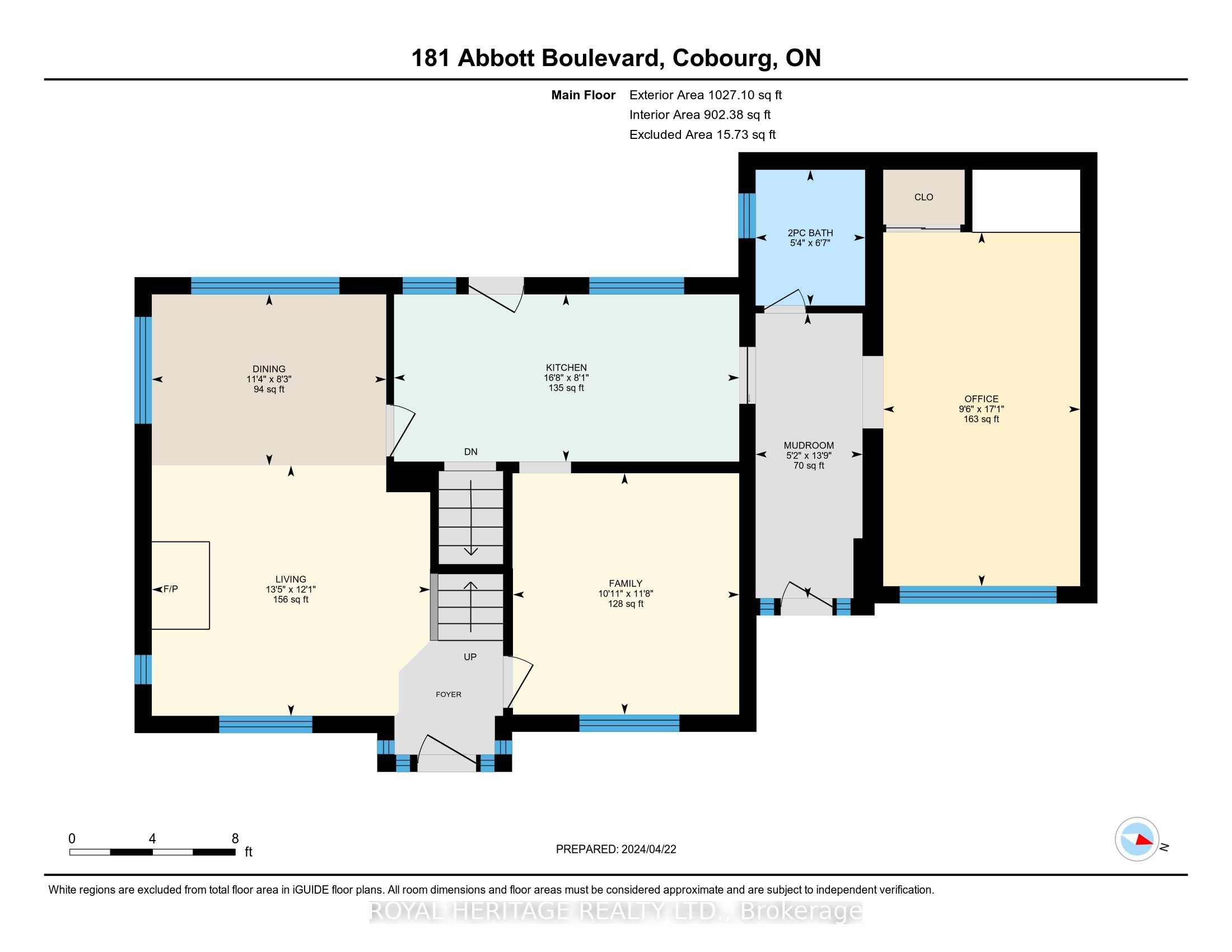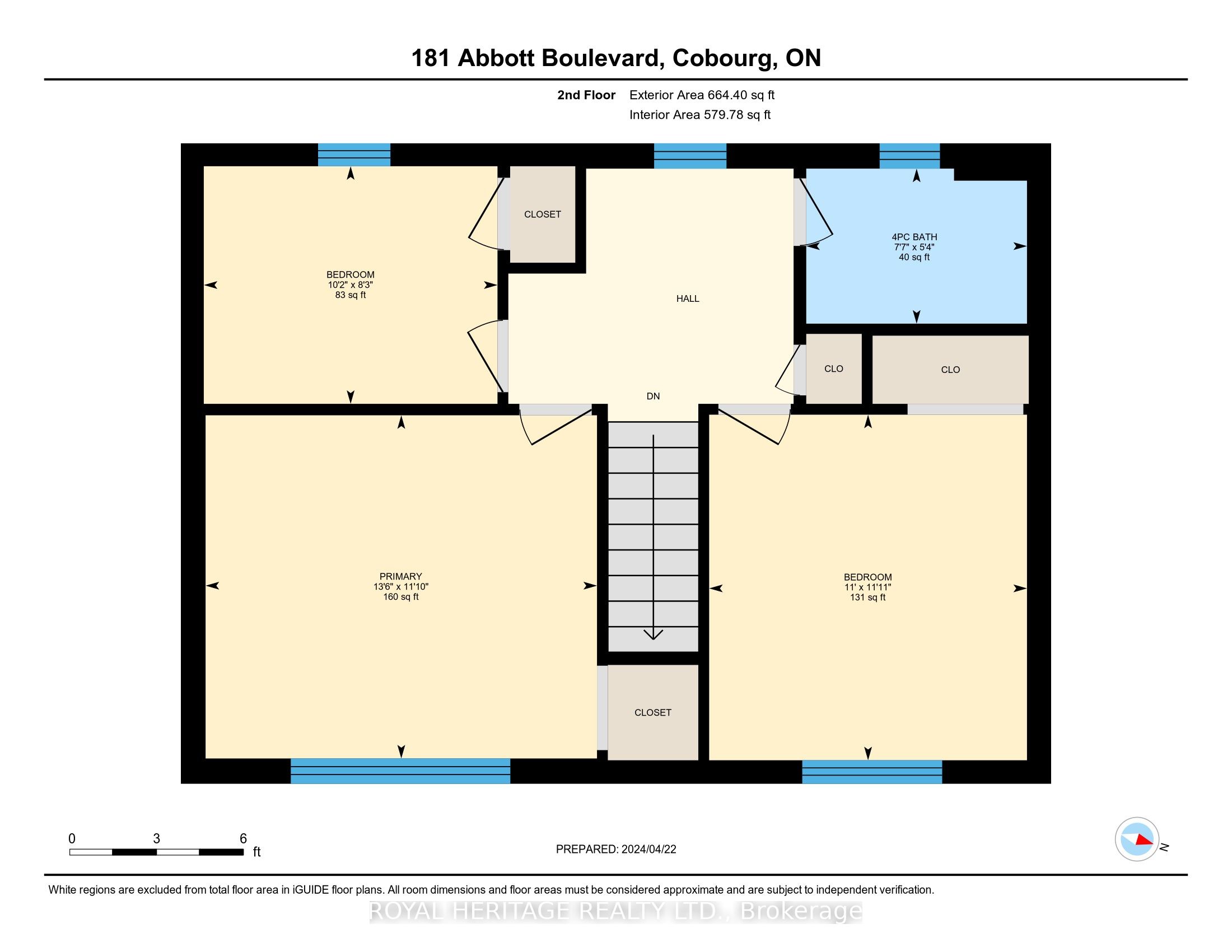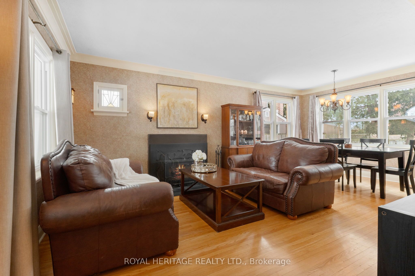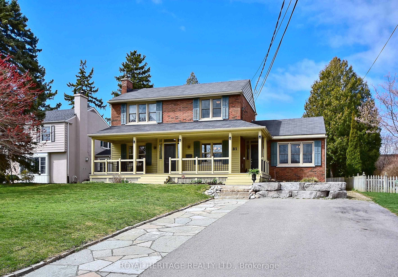
$799,900
Est. Payment
$3,055/mo*
*Based on 20% down, 4% interest, 30-year term
Listed by ROYAL HERITAGE REALTY LTD.
Detached•MLS #X12004316•Price Change
Price comparison with similar homes in Cobourg
Compared to 18 similar homes
-43.2% Lower↓
Market Avg. of (18 similar homes)
$1,407,264
Note * Price comparison is based on the similar properties listed in the area and may not be accurate. Consult licences real estate agent for accurate comparison
Room Details
| Room | Features | Level |
|---|---|---|
Kitchen 2.46 × 5.09 m | Granite CountersUpdatedW/O To Deck | Main |
Living Room 3.69 × 4.1 m | Fireplace InsertHardwood Floor | Main |
Dining Room 2.52 × 3.45 m | Combined w/LivingHardwood Floor | Main |
Primary Bedroom 3.61 × 4.12 m | Hardwood Floor | Second |
Bedroom 2 2.5 × 4.12 m | Hardwood Floor | Second |
Bedroom 3 3.64 × 3.35 m | Hardwood Floor | Second |
Client Remarks
Located in one of Cobourg's most desired areas. This two-storey farm house style home has a large wrap around porch perfect to enjoy that morning coffee on. Two separate entrances both with custom beveled glass transom windows. Main floor studio for private business with separate entrance and two piece bathroom or could be a main floor bedroom, Renovated kitchen with granite countertops with a walkout to a large backyard deck and fully fenced rear yard. The main floor living room has a wood burning fireplace insert, hardwood floors. Also just off the kitchen is the dining area with windows capturing all day sun. The family room is also just off of the kitchen. On the second floor you will find 3 generous bedrooms and a newly renovated 4 piece bathroom. Basement has plenty of storage, laundry and a 3 piece bathroom. Close proximity to parks, schools and beach. Renovations included replacing kitchen and 2 piece bath in 2022, new windows 2017/2018, back deck 2020, upper bathroom 2024,Additional renovations include hardwood flooring 2013 and 2019, stone walk way 2022, Armour stone garden wall 2021..paved driveway armour stone landscaping and flagstone. (Electricity, Water/sewer, natural gas total is 522.26/month)
About This Property
181 Abbott Boulevard, Cobourg, K9A 4E8
Home Overview
Basic Information
Walk around the neighborhood
181 Abbott Boulevard, Cobourg, K9A 4E8
Shally Shi
Sales Representative, Dolphin Realty Inc
English, Mandarin
Residential ResaleProperty ManagementPre Construction
Mortgage Information
Estimated Payment
$0 Principal and Interest
 Walk Score for 181 Abbott Boulevard
Walk Score for 181 Abbott Boulevard

Book a Showing
Tour this home with Shally
Frequently Asked Questions
Can't find what you're looking for? Contact our support team for more information.
See the Latest Listings by Cities
1500+ home for sale in Ontario

Looking for Your Perfect Home?
Let us help you find the perfect home that matches your lifestyle
