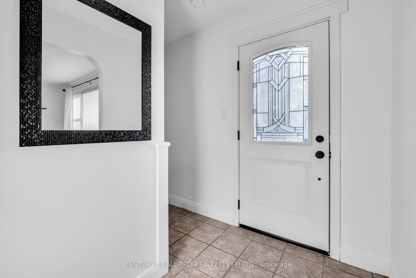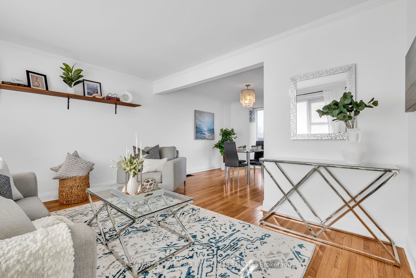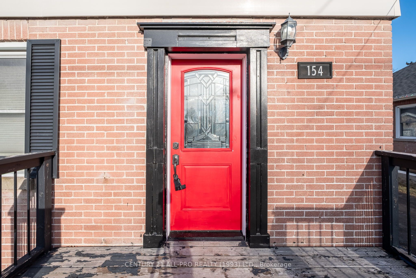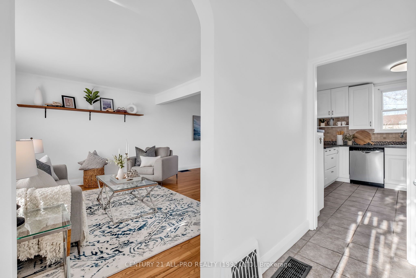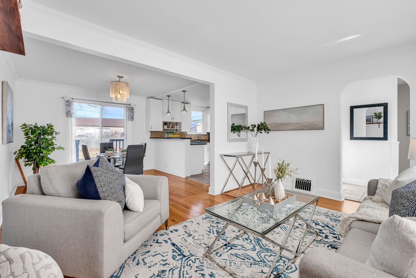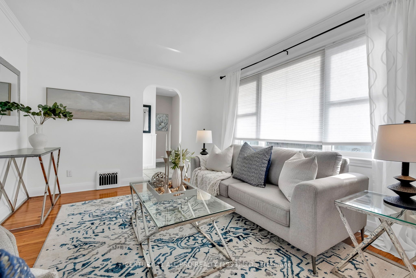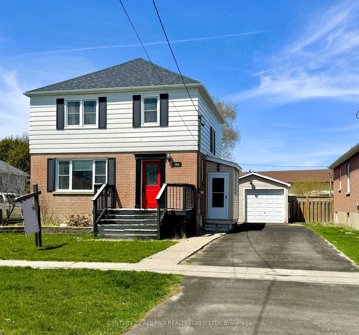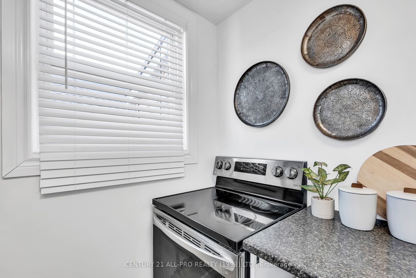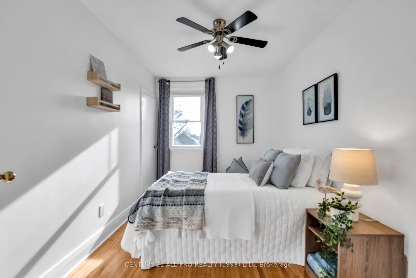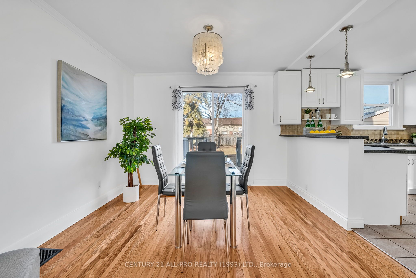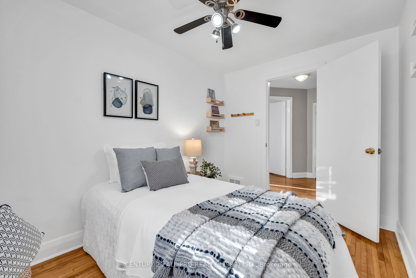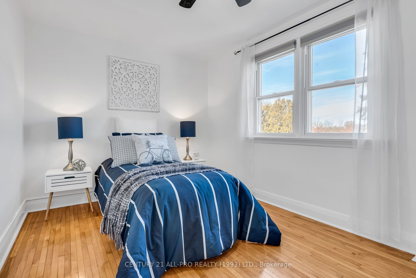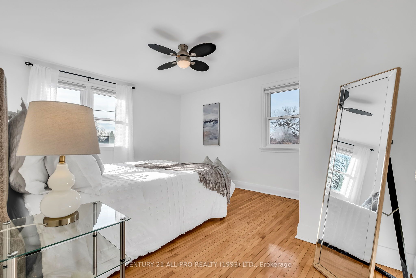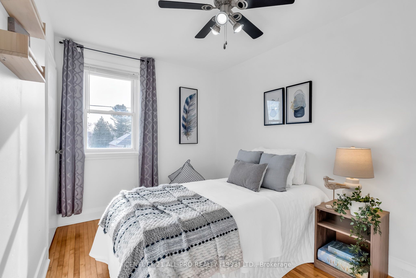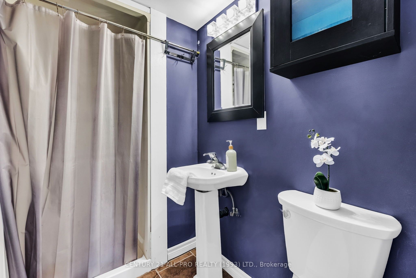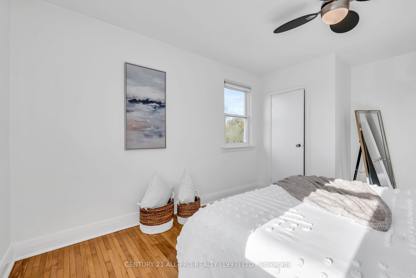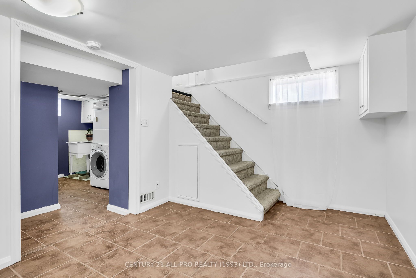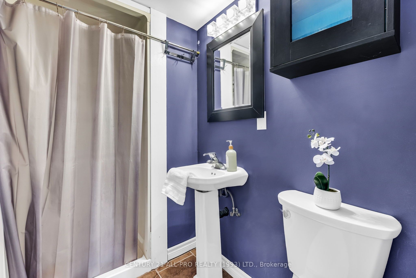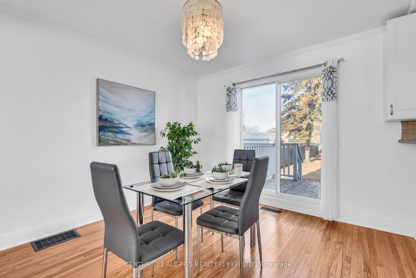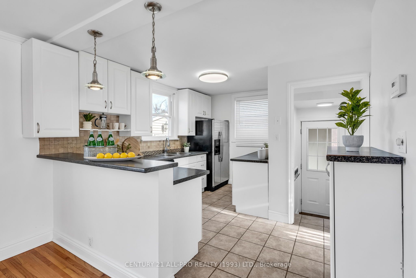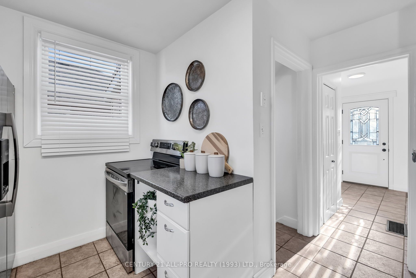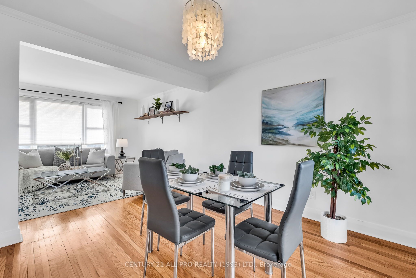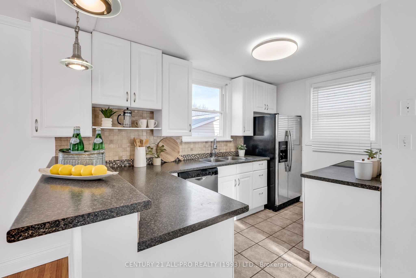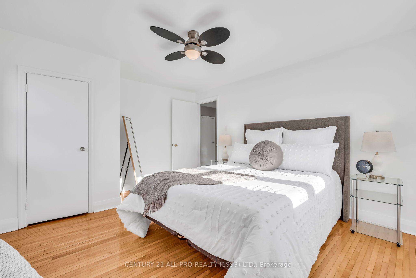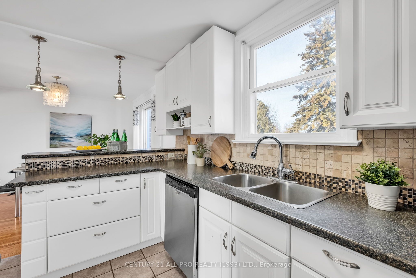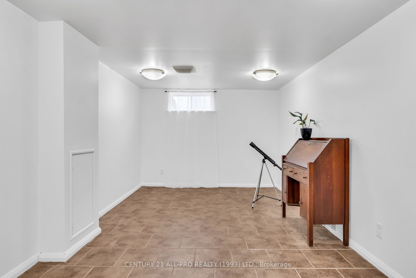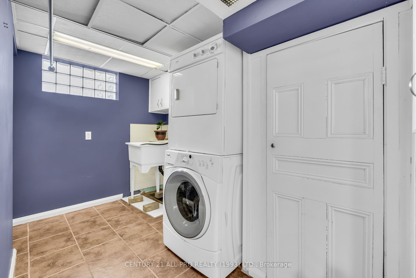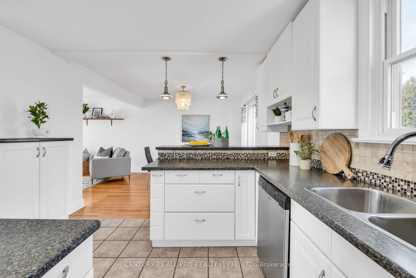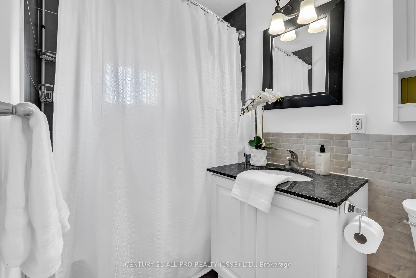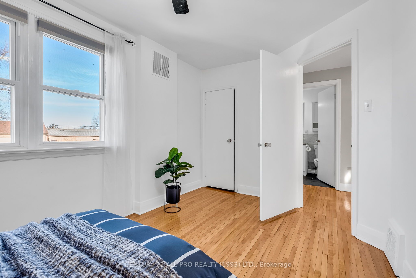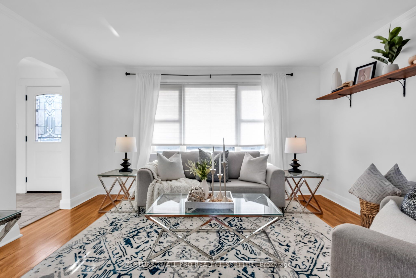
$695,000
Est. Payment
$2,654/mo*
*Based on 20% down, 4% interest, 30-year term
Listed by CENTURY 21 ALL-PRO REALTY (1993) LTD.
Detached•MLS #X12156128•New
Price comparison with similar homes in Cobourg
Compared to 15 similar homes
-7.5% Lower↓
Market Avg. of (15 similar homes)
$751,187
Note * Price comparison is based on the similar properties listed in the area and may not be accurate. Consult licences real estate agent for accurate comparison
Room Details
| Room | Features | Level |
|---|---|---|
Living Room 4.27 × 3.3 m | Main | |
Dining Room 3.54 × 3.6 m | Main | |
Kitchen 3.72 × 3.5 m | Main | |
Primary Bedroom 4.24 × 3.35 m | Second | |
Bedroom 2 4.29 × 2.56 m | Second | |
Bedroom 3 3.31 × 2.5 m | Second |
Client Remarks
Must See! Beautiful, 3BR 2Bath home in a great location with a large, fenced yard & Detached Workshop/Garage. Modern decor, upgrades & finishes. Freshly-painted with lots of natural light. Move-in ready! Glowing, recently-refinished oak strip floors, Tucked away upstairs on the 2nd floor are 3 carpet-free BRs, a full Bath & hall Linen closet. Bedrooms upstairs allow for privacy & more room on the main floor for daily living. A Breakfast bar overlooks the Kitchen. SS Appls. included. A great layout, with open-concept Living/Dining Room that has sliding Glass Doors out to a deck & large, private, fenced backyard. Old-growth Trees provide privacy in summer while you relax or entertain. Built-in container gardens make it easy to grow & harvest your own veggies/herbs or flowers. Included Outdoor shed keeps all your garden toys & tools handy. A separate side-entrance door/mudroom leads to a Finished lower level with Rec Rm, 3pce Bath, Laundry Rm, Furnace Rm. This finished, lower level is bonus space, perfect for a home office or extra room for family & guests. A Detached Garage/Workshop keeps your car snow-free, or you can use it for hobbies & storage. Enjoy a family-friendly neighbourhood near schools, playground & park. Conveniently located just a stroll to Grocery stores, Gym, VIA Station for commuters or day-trippers. The Beach, Marina & Downtown Tourist district is 1.5 km away. Considering an income unit? Perhaps convert the Garage! Updates include: Windows, Shingles, Furnace, Entrance Doors, Cabinetry, Baths (over last 6 years)This home is turnkey & stylish with lots of potential on the R3-Zoned lot for investors or homeowners who may wish to offset their mortgage with income. This beautiful, clean home is freshly painted, VACANT & move-in ready. A superb find!
About This Property
154 Munroe Street, Cobourg, K9A 1C1
Home Overview
Basic Information
Walk around the neighborhood
154 Munroe Street, Cobourg, K9A 1C1
Shally Shi
Sales Representative, Dolphin Realty Inc
English, Mandarin
Residential ResaleProperty ManagementPre Construction
Mortgage Information
Estimated Payment
$0 Principal and Interest
 Walk Score for 154 Munroe Street
Walk Score for 154 Munroe Street

Book a Showing
Tour this home with Shally
Frequently Asked Questions
Can't find what you're looking for? Contact our support team for more information.
See the Latest Listings by Cities
1500+ home for sale in Ontario

Looking for Your Perfect Home?
Let us help you find the perfect home that matches your lifestyle

