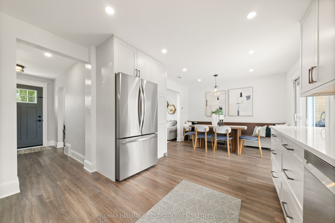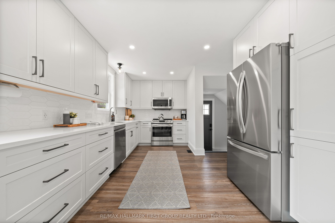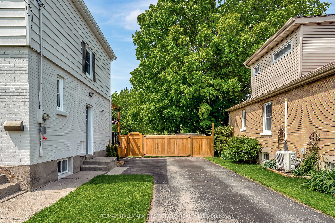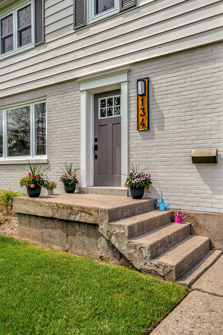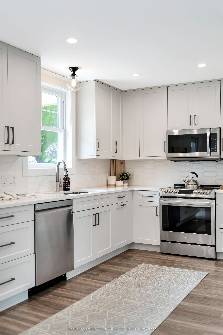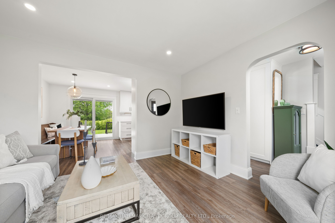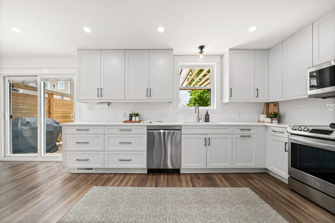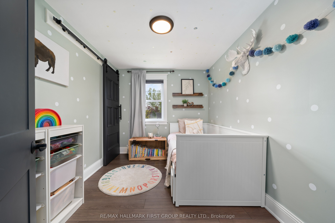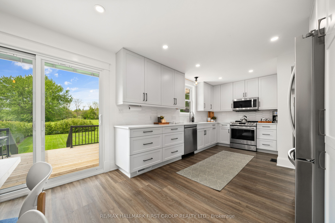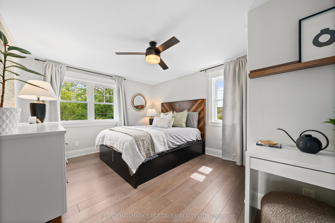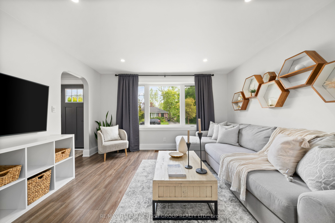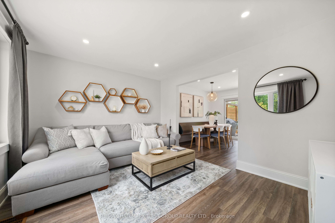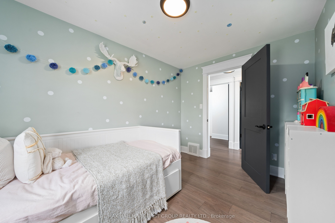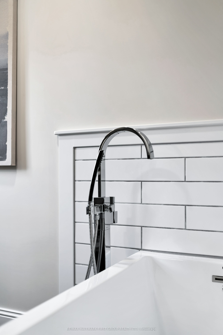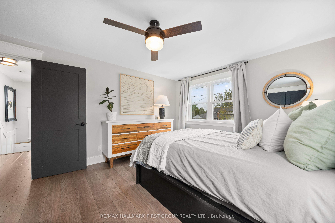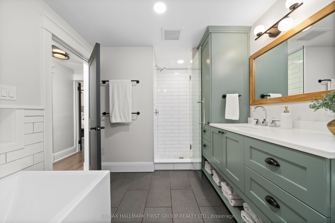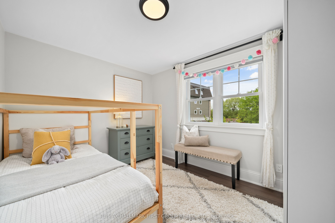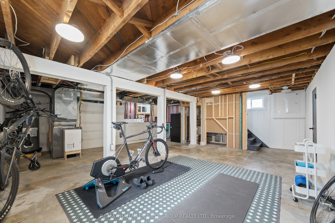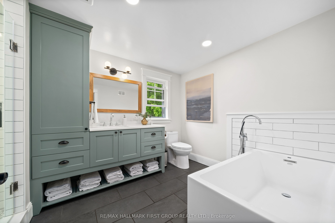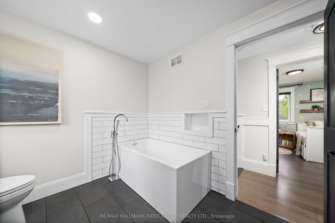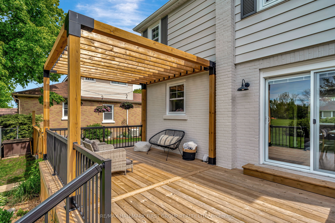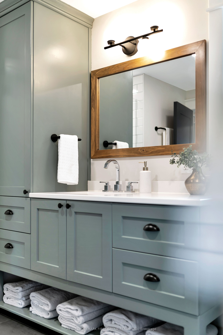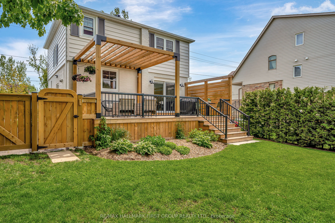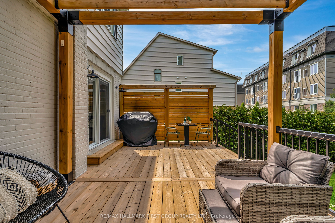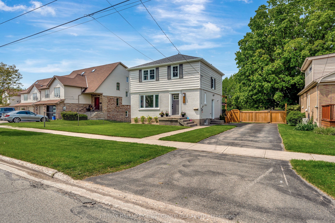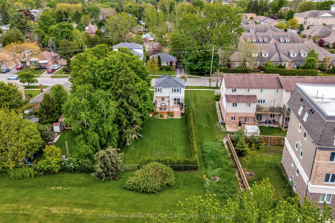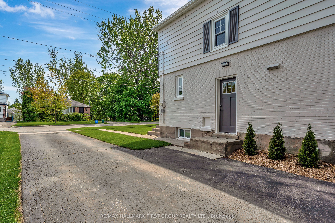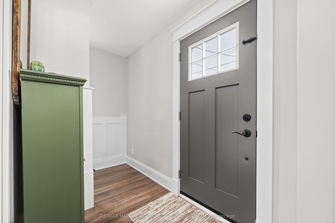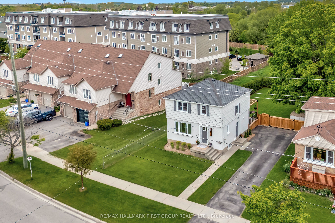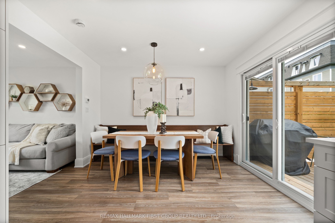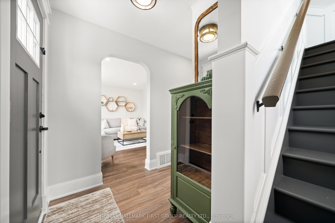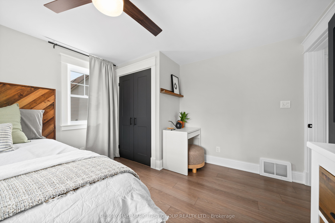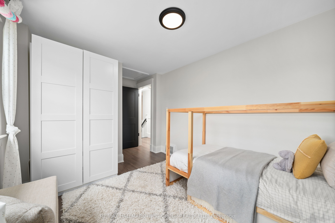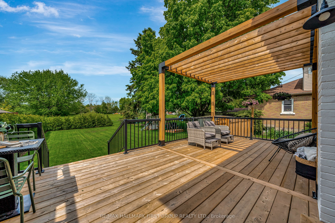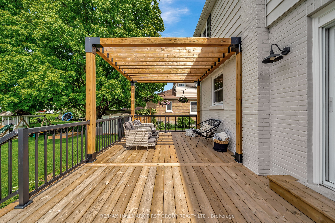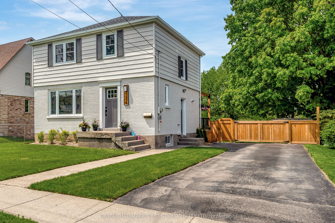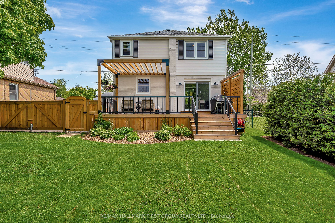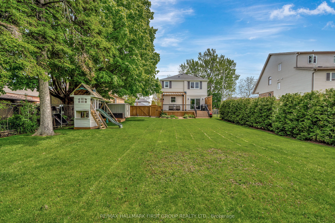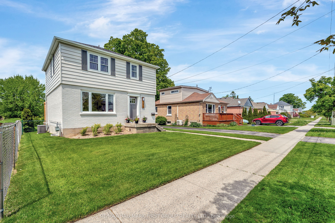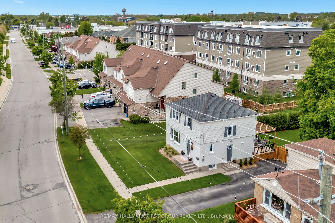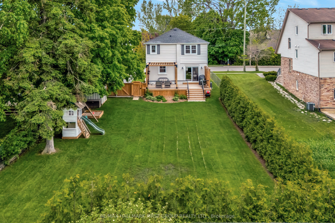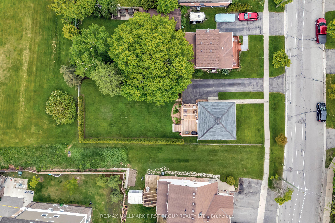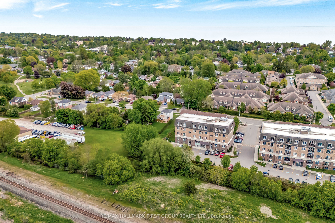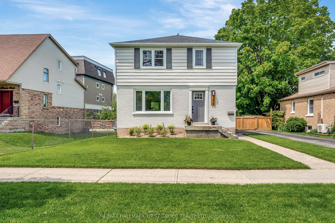
$695,000
Est. Payment
$2,654/mo*
*Based on 20% down, 4% interest, 30-year term
Listed by RE/MAX HALLMARK FIRST GROUP REALTY LTD.
Detached•MLS #X12184692•New
Room Details
| Room | Features | Level |
|---|---|---|
Living Room 4.2 × 3.7 m | Main | |
Dining Room 2.8 × 3.4 m | Main | |
Kitchen 4.4 × 3.4 m | Main | |
Primary Bedroom 3.4 × 4.4 m | Closet | Second |
Bedroom 3.4 × 2.7 m | Second | |
Bedroom 2 2.3 × 3.4 m | Second |
Client Remarks
A classic family home transformed into a modern, functional design. 3 bedrooms, 1.5 baths, this brick home stands out with its clean look, countless upgrades, and excellent location. Near all amenities (Grocery, VIA rail station, restaurants, downtown) this property has a large, fenced yard with plenty of light. A large deck with pergola, gardens, privacy greenery, shed and mature trees. Inside you will find a modern look of light hardwood flooring, new customized kitchen with open concept to dining and living spaces. Side entrance off the driveway. Upstairs hosts three generous bedrooms, a newly renovated 4 pc bathroom. Lower level has been used as a workshop and is partially finished with potential to make it your own. This property is centrally located, within walking distance to all amenities and many parks. It is beautifully renovated to suit the most discerning buyer. Check it out today!
About This Property
134 Munroe Street, Cobourg, K9A 1C1
Home Overview
Basic Information
Walk around the neighborhood
134 Munroe Street, Cobourg, K9A 1C1
Shally Shi
Sales Representative, Dolphin Realty Inc
English, Mandarin
Residential ResaleProperty ManagementPre Construction
Mortgage Information
Estimated Payment
$0 Principal and Interest
 Walk Score for 134 Munroe Street
Walk Score for 134 Munroe Street

Book a Showing
Tour this home with Shally
Frequently Asked Questions
Can't find what you're looking for? Contact our support team for more information.
See the Latest Listings by Cities
1500+ home for sale in Ontario

Looking for Your Perfect Home?
Let us help you find the perfect home that matches your lifestyle
