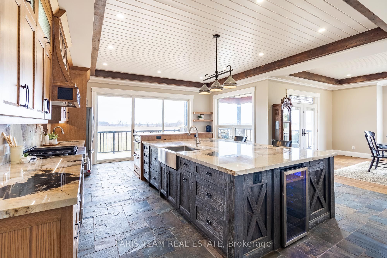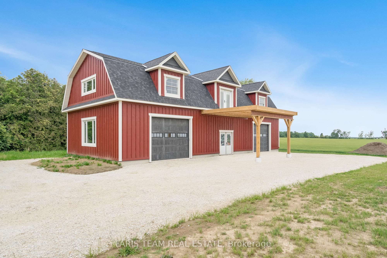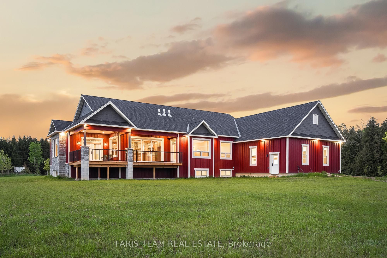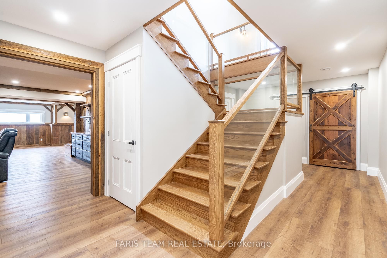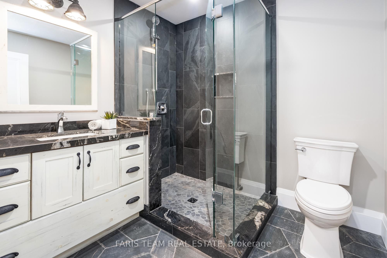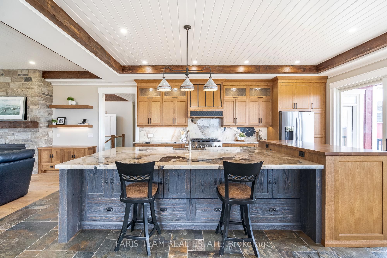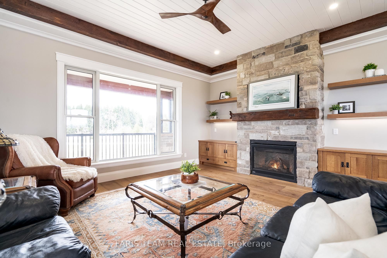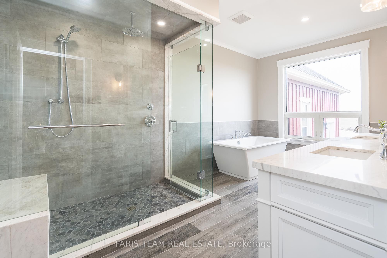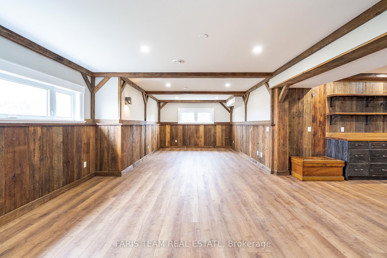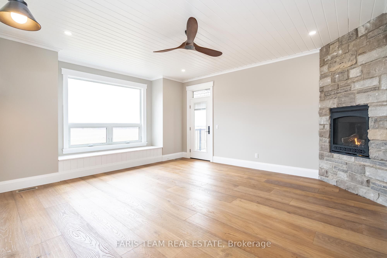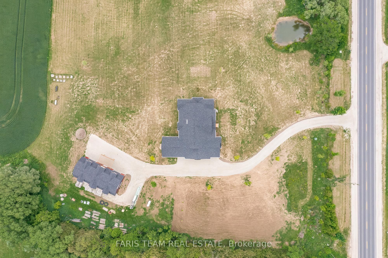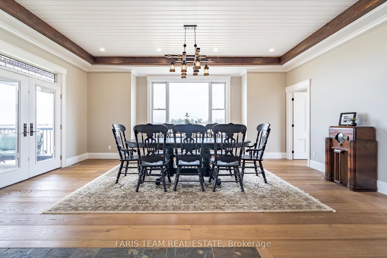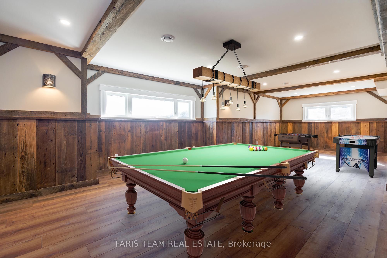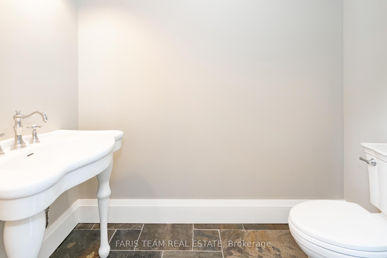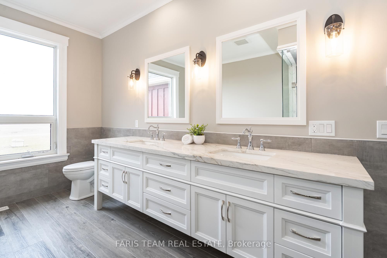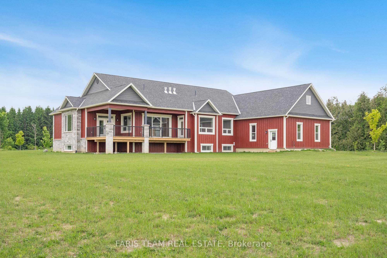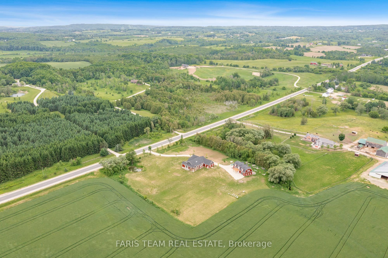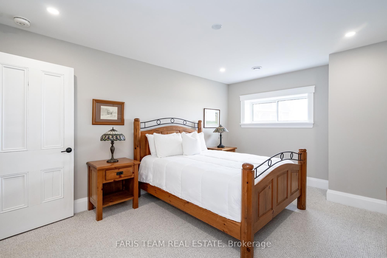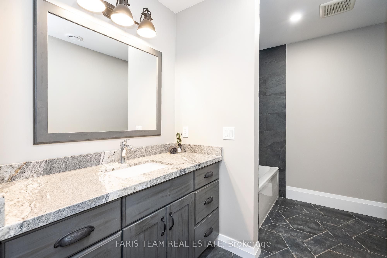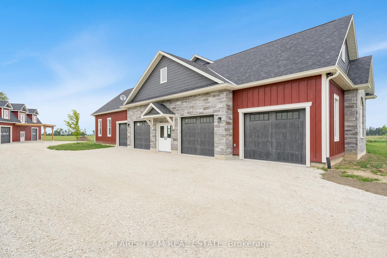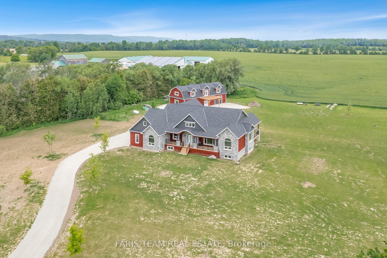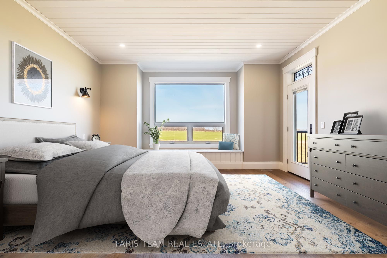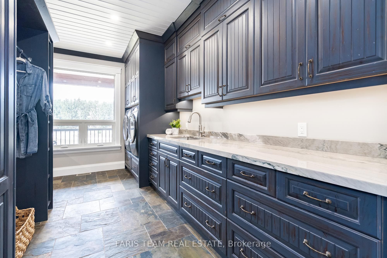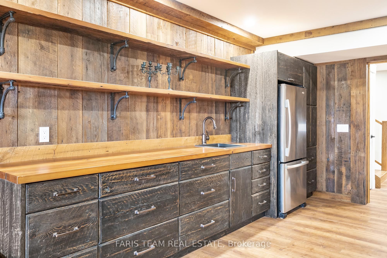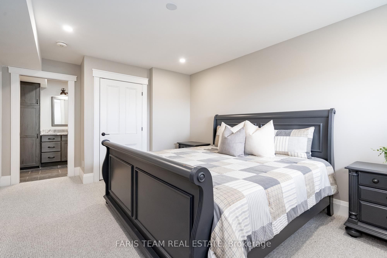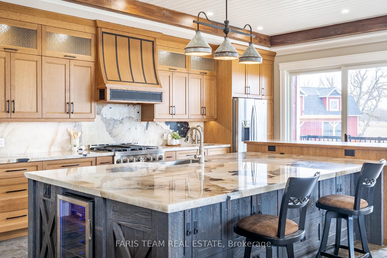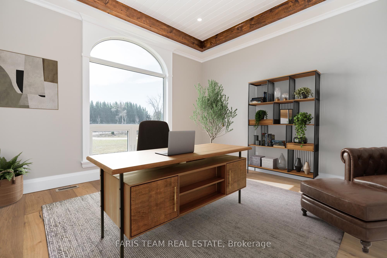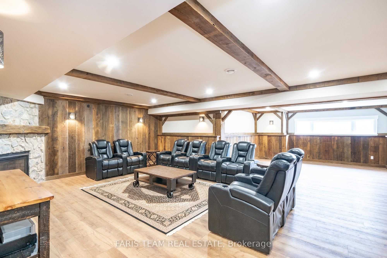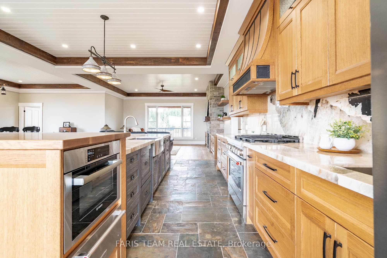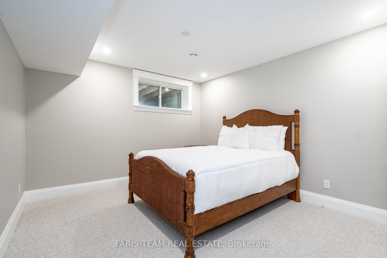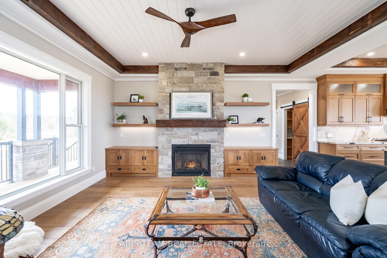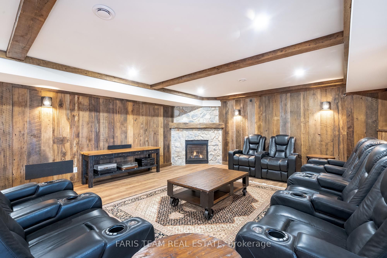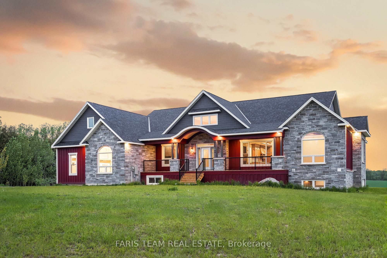
$2,795,000
Est. Payment
$10,675/mo*
*Based on 20% down, 4% interest, 30-year term
Listed by FARIS TEAM REAL ESTATE
Detached•MLS #S12085498•New
Price comparison with similar homes in Clearview
Compared to 10 similar homes
130.4% Higher↑
Market Avg. of (10 similar homes)
$1,213,269
Note * Price comparison is based on the similar properties listed in the area and may not be accurate. Consult licences real estate agent for accurate comparison
Room Details
| Room | Features | Level |
|---|---|---|
Kitchen 6.9 × 5.51 m | Slate FlooringOpen ConceptW/O To Deck | Main |
Dining Room 6.31 × 4.68 m | Hardwood FloorLarge WindowW/O To Deck | Main |
Living Room 5.51 × 4.71 m | Hardwood FloorGas FireplaceLarge Window | Main |
Primary Bedroom 4.88 × 4.53 m | 5 Pc EnsuiteWalk-In Closet(s)W/O To Deck | Main |
Bedroom 5.1 × 3.56 m | Semi EnsuiteClosetWindow | Basement |
Bedroom 4.56 × 3.51 m | ClosetWindowRecessed Lighting | Basement |
Client Remarks
Top 5 Reasons You Will Love This Home: 1) Welcome home to this custom newly-built luxury four bedroom, four bathroom ranch bungalow that offers an idyllic countryside retreat on over 4-acres of land and boasts nearly 4,800 square feet of living space accentuated by soaring ceilings and sun-filled windows providing picturesque views every season 2) The kitchen showcases custom white oak cabinetry, an oversized island topped with quartzite natural crystal veneering, stainless-steel appliances including a KitchenAid gas range, a Whirlpool extra large fridge, a Fisher Paykel drawer dishwasher, a Bosch speed oven/microwave combo, and KitchenAid warming drawers with a 12' patio doors leading to the deck 3) Slate tile flooring, white oak hardwood, oversized custom baseboards, and charming 18th-century solid-wood doors grace the home, an expansive office and hosting four bedrooms including, a primary bedroom sanctuary with an LP gas fireplace, a walk-in closet with custom built-in shelving, and an ensuite bathroom with heated flooring, a multi-function shower system with a quartzite bench, and a soaker bathtub 4) Fully finished basement providing a cozy retreat featuring a cut field stone LP gas fireplace, reclaimed century wood accents, and a custom wet bar with a granite black sink 5) Conveniently located near Collingwood and its amenities, including public and private ski hills, golf courses, and marinas and a bonus, multi-use accessory building on the property with a 2,150 square foot potential for an upper-level space complete with hydro and water. 4,761 fin.sq.ft. Visit our website for more detailed information. *Please note some images have been virtually staged to show the potential of the home.
About This Property
8672 County Road 91 N/A, Clearview, L0M 1S0
Home Overview
Basic Information
Walk around the neighborhood
8672 County Road 91 N/A, Clearview, L0M 1S0
Shally Shi
Sales Representative, Dolphin Realty Inc
English, Mandarin
Residential ResaleProperty ManagementPre Construction
Mortgage Information
Estimated Payment
$0 Principal and Interest
 Walk Score for 8672 County Road 91 N/A
Walk Score for 8672 County Road 91 N/A

Book a Showing
Tour this home with Shally
Frequently Asked Questions
Can't find what you're looking for? Contact our support team for more information.
See the Latest Listings by Cities
1500+ home for sale in Ontario

Looking for Your Perfect Home?
Let us help you find the perfect home that matches your lifestyle
