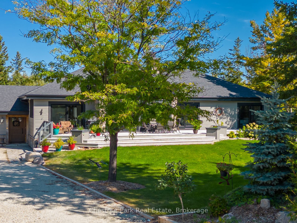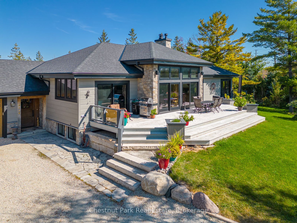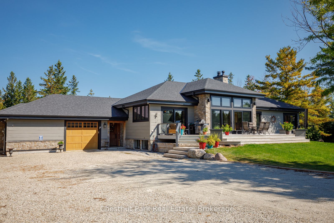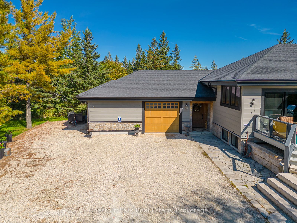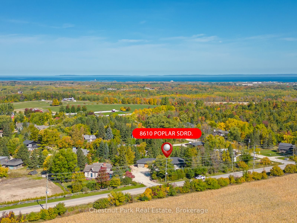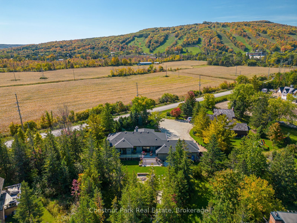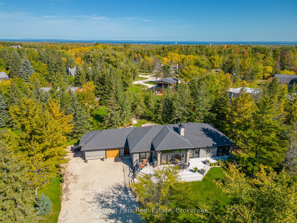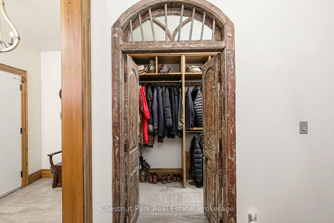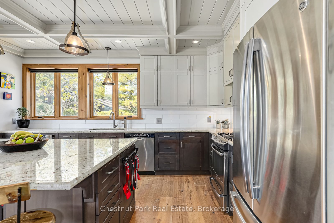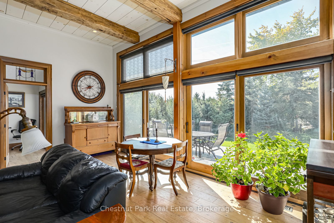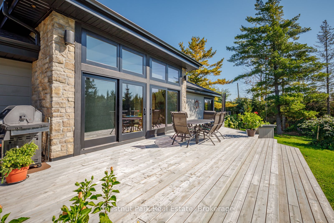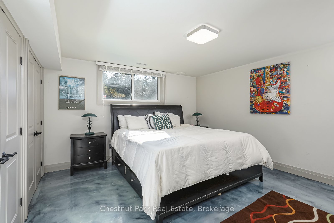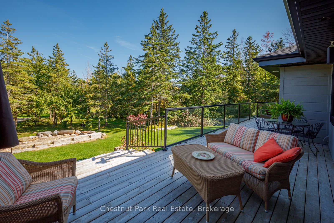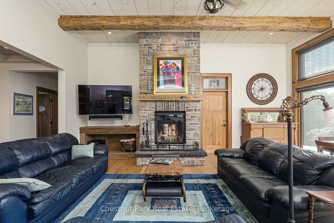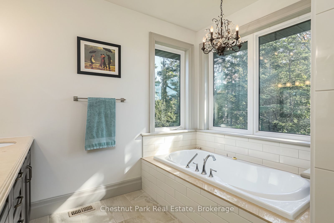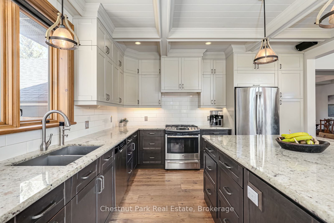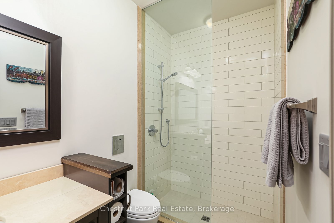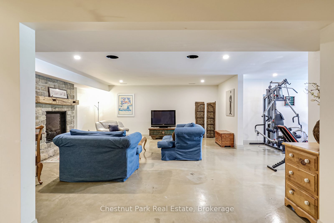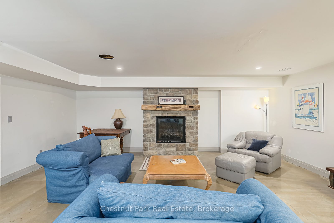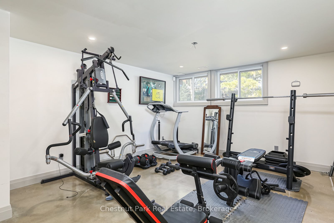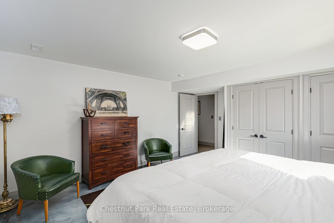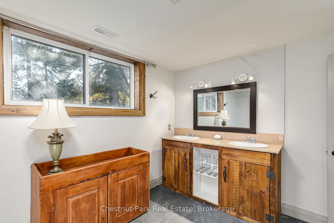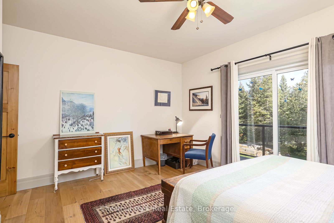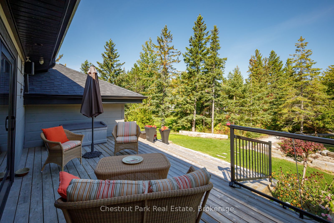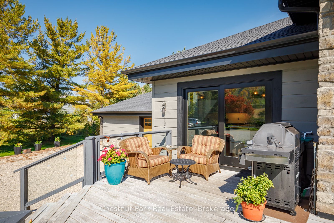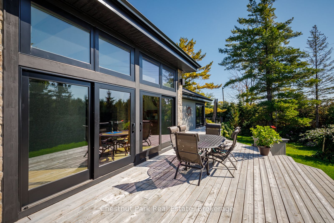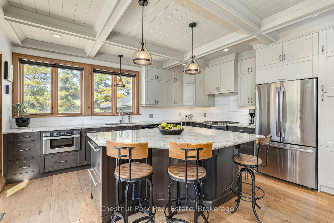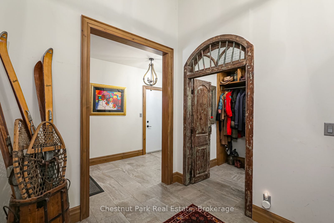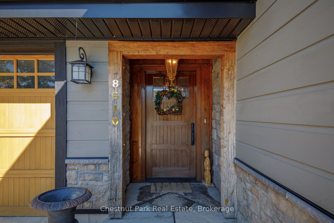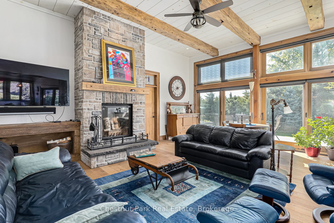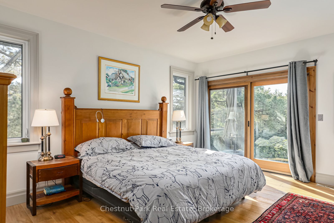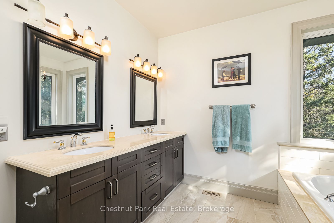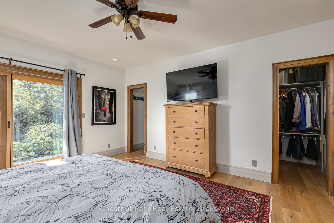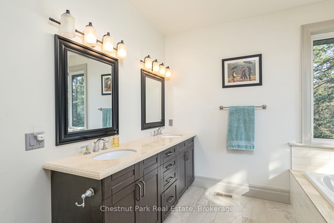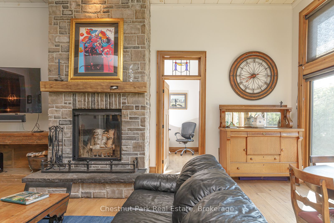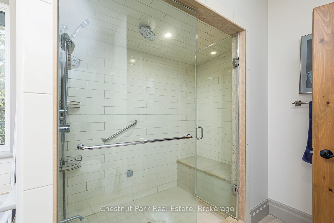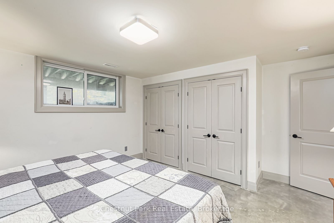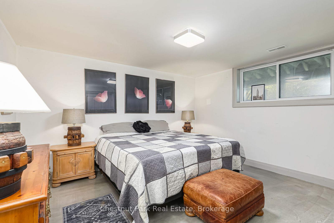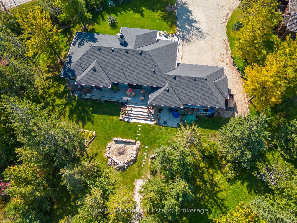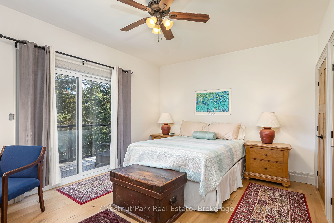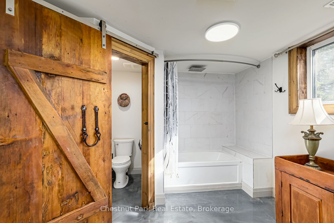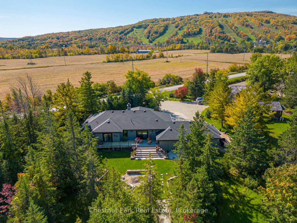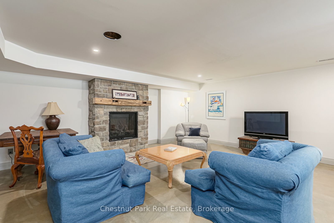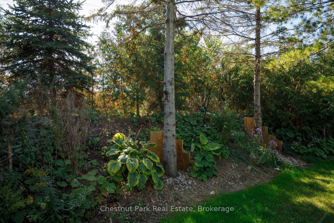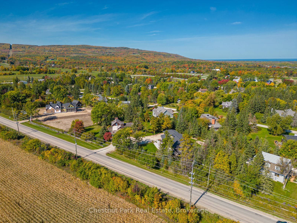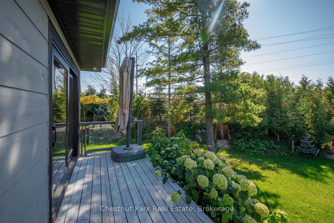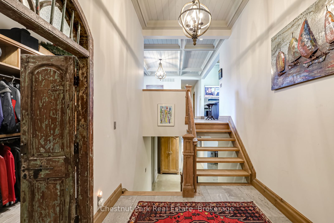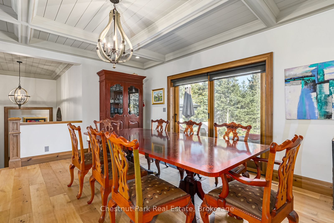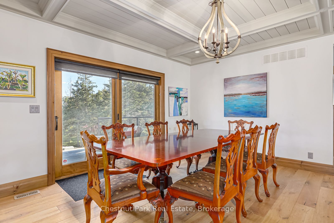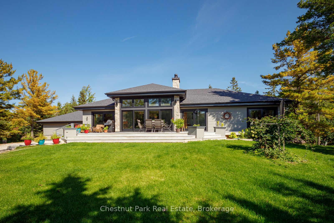
$2,099,000
Est. Payment
$8,017/mo*
*Based on 20% down, 4% interest, 30-year term
Listed by Chestnut Park Real Estate
Detached•MLS #S12008858•Price Change
Price comparison with similar homes in Clearview
Compared to 21 similar homes
47.4% Higher↑
Market Avg. of (21 similar homes)
$1,423,895
Note * Price comparison is based on the similar properties listed in the area and may not be accurate. Consult licences real estate agent for accurate comparison
Room Details
| Room | Features | Level |
|---|---|---|
Dining Room 1.52 × 1.31 m | Heated FloorHardwood FloorW/O To Sundeck | Main |
Living Room 1.79 × 1.99 m | Beamed CeilingsHardwood FloorOpen Concept | Main |
Kitchen 1.32 × 1.5 m | PantryW/O To DeckOpen Concept | Main |
Primary Bedroom 1.28 × 1.91 m | Overlooks GardenHardwood FloorCloset Organizers | Main |
Bedroom 2 1.44 × 1.31 m | Vaulted Ceiling(s)Hardwood FloorDouble Closet | Main |
Bedroom 3 1.35 × 1.27 m | Concrete FloorHeated Floor | Lower |
Client Remarks
LOCATION, LOCATION, LOCATION; skiing is more than a glamorous, cardio sport, it's a Lifestyle. Tis the season to enjoy that lifestyle in this Cozy, styling 4000 sq. ft. cabin, nestled amongst a mini forest. Walk to Osler Bluff Ski Club, featuring, one of the highest ski hills in Ontario. This luxurious cabin can be enjoyed year-round which offers both privacy and a convivial social setting on the grounds of this Exclusive Club, while maintaining close proximity to numerous amenities. This 4-bedroom, 3 bath unique residence offers radiant in floor heating through-out, wide plank hard wood on the main level and Ten-foot ceilings. Beamed ceiling in the main living area-coiffured in the kitchen and dining room. Floor to ceiling wood burning fireplace. Main floor primary suite with two walk-in closets, sliding doors to a deck and a 5-piece ensuite the soaker tub that is strategically placed with lovely views to a private yard. This well-appointed kitchen is ideal for a large gathering or a private chef catering. The lower level features an Epoxy-anti-microbial flooring, a gas fireplace in the recreational room with a great set up for a movie theatre. Osler Bluff Ski Club facilities include a beautiful Post & Beam Clubhouse, great patios for those sunny days. The Upper Chalet is a quaint and rustic log structure, with a large fireplace and three wood stoves, The Playroom for children ages 15 months to four years morning and afternoon sessions are offered while families are on the Osler Property. When the snow melts we have Tennis Courts, a Pool, Summer camps, fitness classes. Enjoy the life you live!
About This Property
8610 Poplar Side Road, Clearview, L9Y 3Y9
Home Overview
Basic Information
Walk around the neighborhood
8610 Poplar Side Road, Clearview, L9Y 3Y9
Shally Shi
Sales Representative, Dolphin Realty Inc
English, Mandarin
Residential ResaleProperty ManagementPre Construction
Mortgage Information
Estimated Payment
$0 Principal and Interest
 Walk Score for 8610 Poplar Side Road
Walk Score for 8610 Poplar Side Road

Book a Showing
Tour this home with Shally
Frequently Asked Questions
Can't find what you're looking for? Contact our support team for more information.
See the Latest Listings by Cities
1500+ home for sale in Ontario

Looking for Your Perfect Home?
Let us help you find the perfect home that matches your lifestyle
