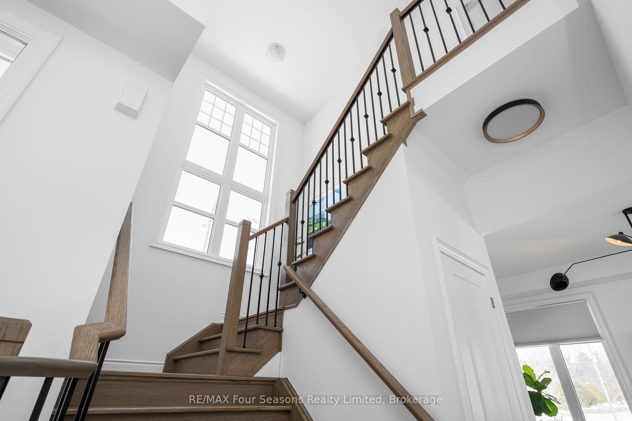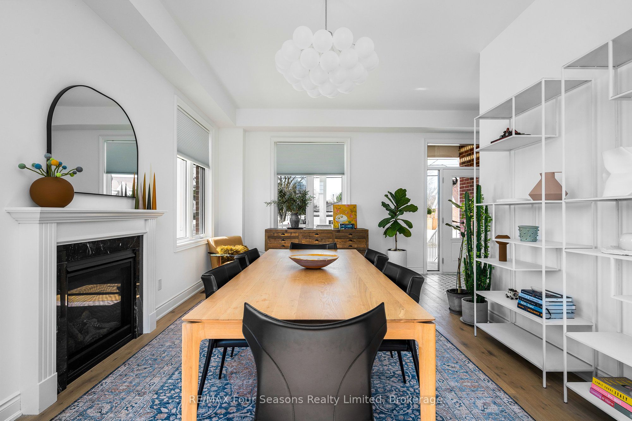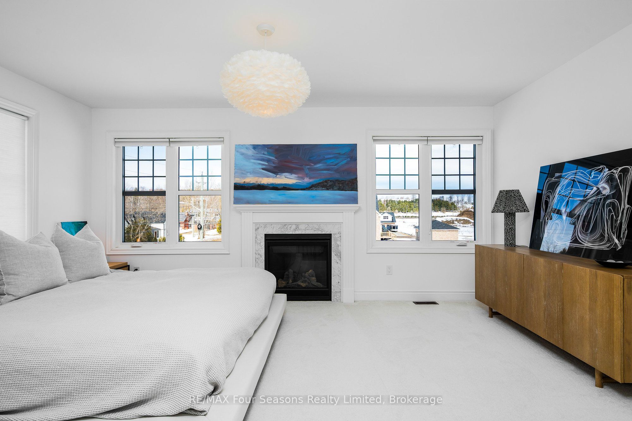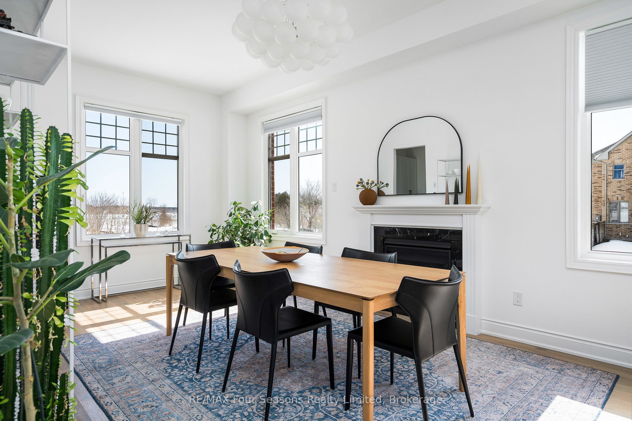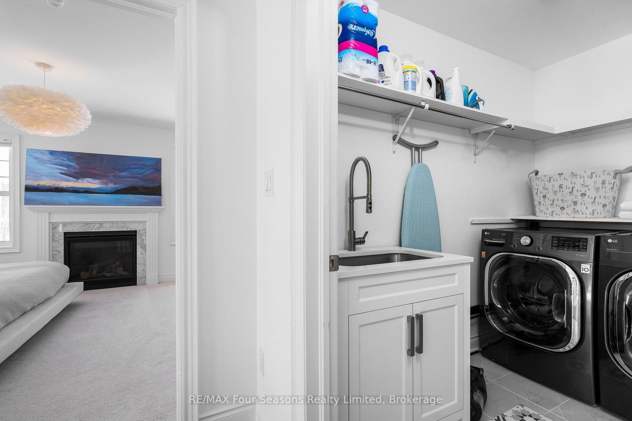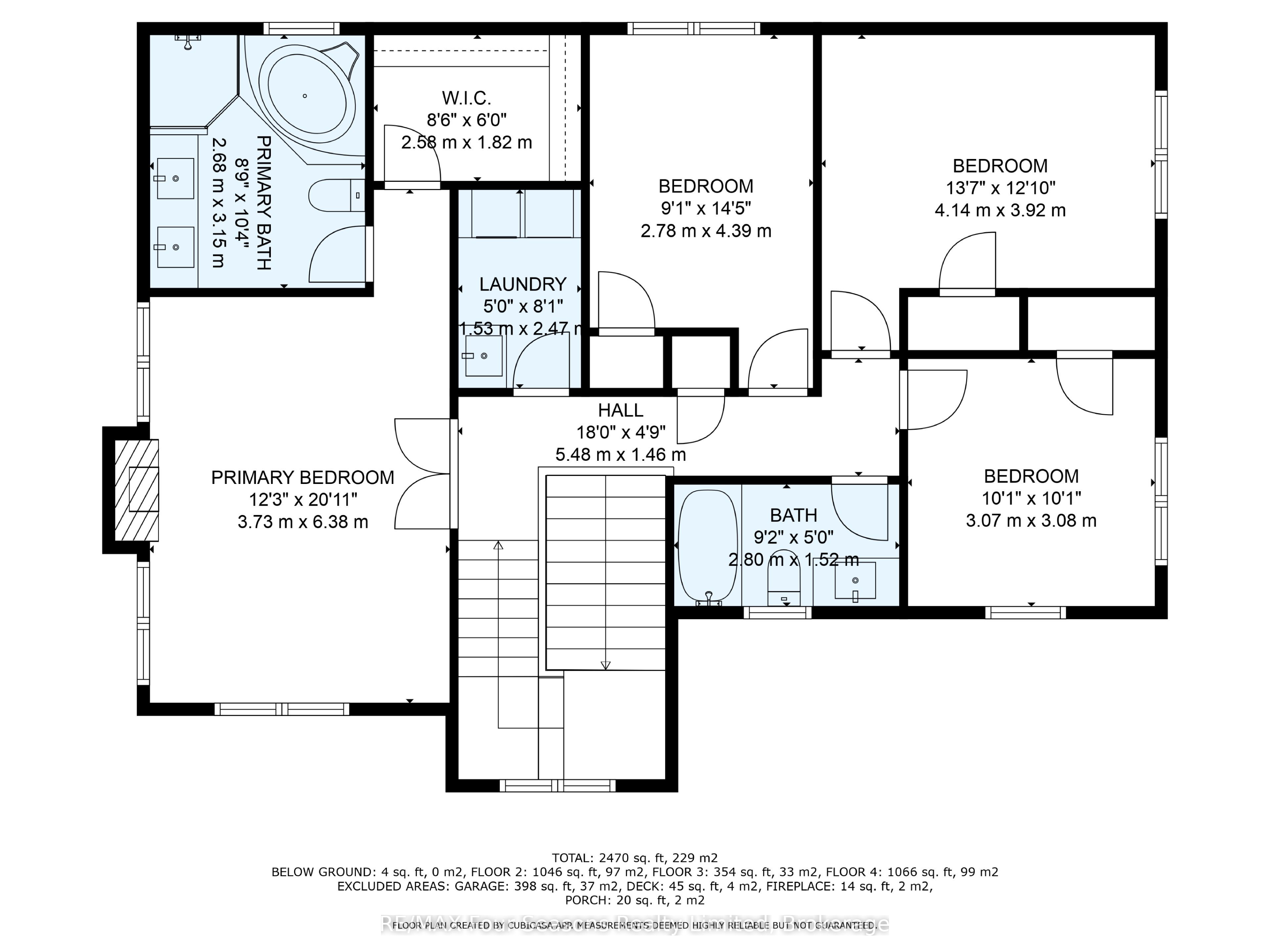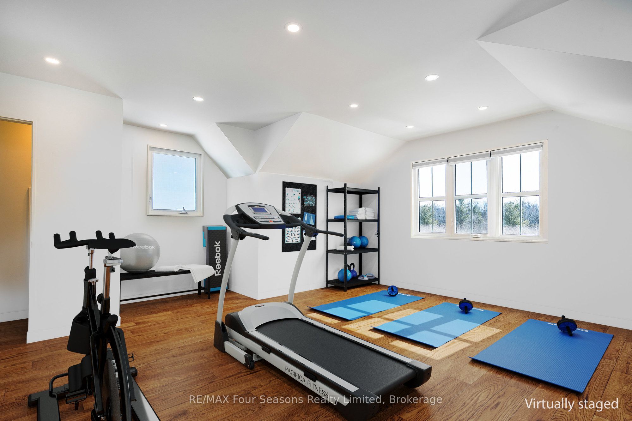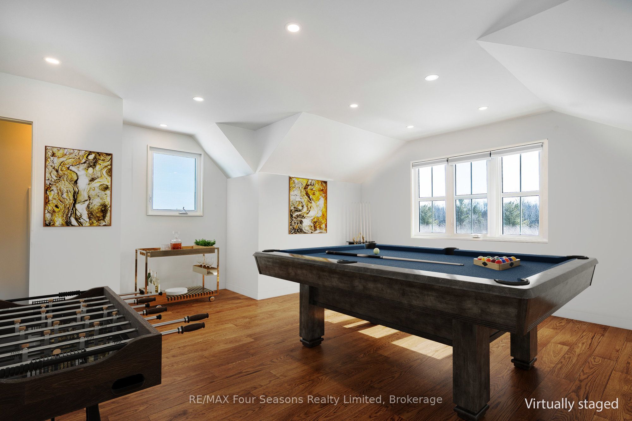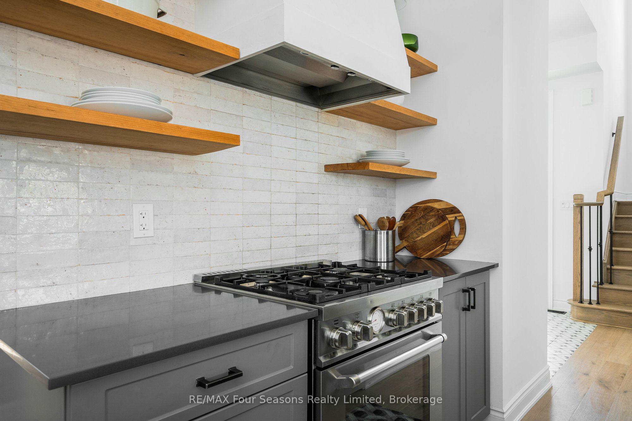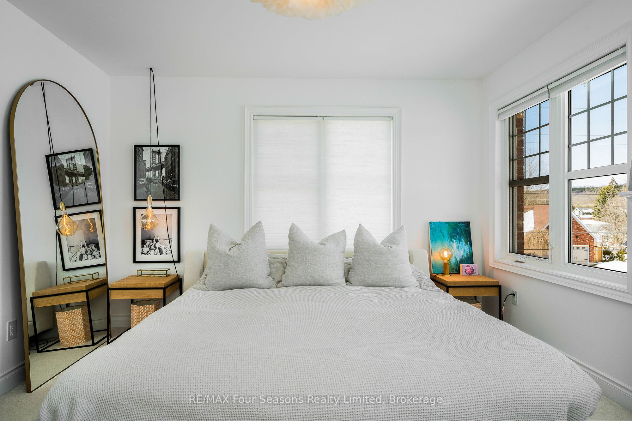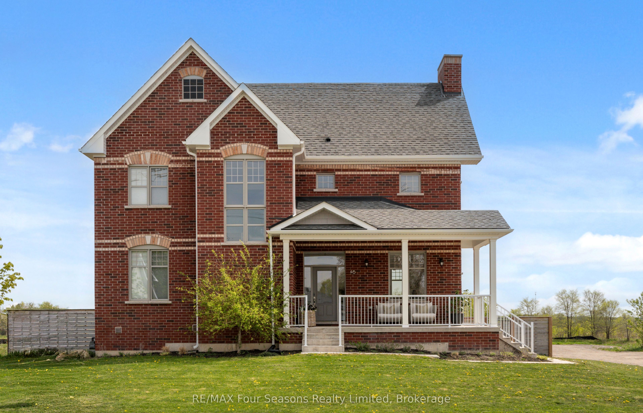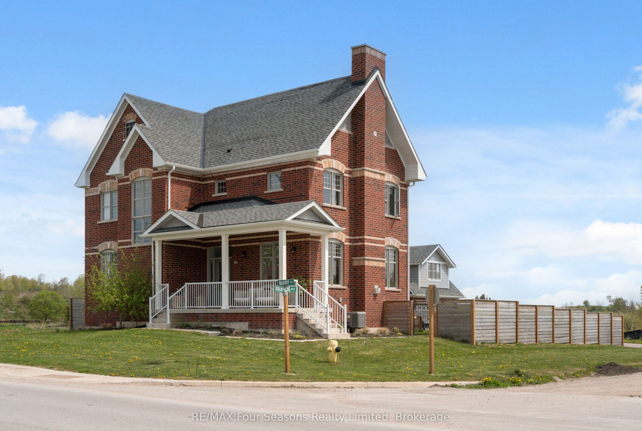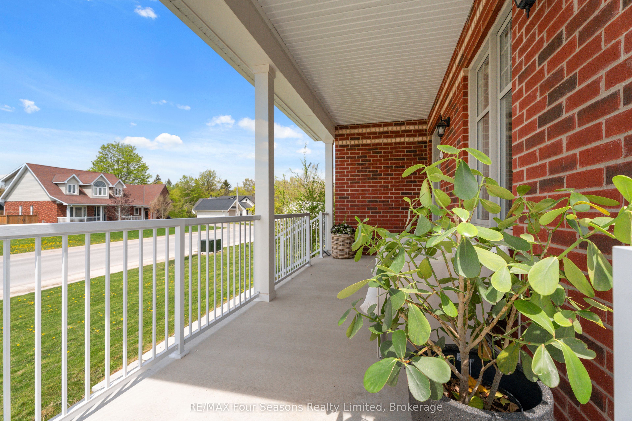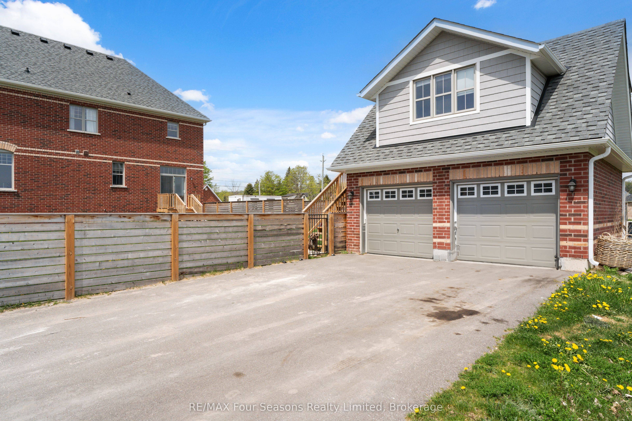
$1,179,000
Est. Payment
$4,503/mo*
*Based on 20% down, 4% interest, 30-year term
Listed by RE/MAX Four Seasons Realty Limited
Detached•MLS #S12144270•New
Price comparison with similar homes in Clearview
Compared to 17 similar homes
-25.4% Lower↓
Market Avg. of (17 similar homes)
$1,580,841
Note * Price comparison is based on the similar properties listed in the area and may not be accurate. Consult licences real estate agent for accurate comparison
Room Details
| Room | Features | Level |
|---|---|---|
Living Room 3.73 × 5.18 m | Main | |
Kitchen 3.16 × 4.64 m | Main | |
Dining Room 3.7 × 7.1 m | Main | |
Primary Bedroom 3.73 × 6.38 m | Walk-In Closet(s)4 Pc Ensuite | Second |
Bedroom 3.07 × 3 m | Second | |
Bedroom 4.14 × 3.92 m | Second |
Client Remarks
Elevate your lifestyle and live your legacy, where luxury and practicality blend seamlessly in every detail! Built in 2022, this remarkable property features a spacious 4-bedroom, 3-bathroom (2380 s.f. of living space) layout with soaring 10-foot ceilings, rich hardwood floors, 3 cozy gas fireplaces, convenient 2nd level laundry, and abundant storage perfect for families or those who love to entertain. The heart of the home is the chef's kitchen, equipped with premium appliances, a gas stove, generous counter space, butler's pantry and custom cabinetry. Whether you're preparing a casual family meal or hosting a dinner party, this kitchen is designed to impress. Beyond the main living areas, you'll find a separate 400 sq. ft. living space above the over sized detached garage. This versatile space (2 PIECE BATH) offers endless possibilities, from a guest suite, home office, home gym, art studio or a recreational space, providing the flexibility to suit your unique lifestyle. Exceptional lot (67X126 ft) is POOL READY! ~ Fully Fenced backyard oasis for kids, pets and family events! Relax, read or entertain on the spacious covered porch and soak up the evening sunset! Conveniently located within walking distance to shops, restaurants, and the Creemore Brewery, this home offers the perfect balance of peaceful living in a quiet town with easy access to local amenities~ and only 1.5 hours to Toronto International Airport. With its thoughtful design, luxurious features, and prime location, this property truly has it all. Experience the best of what Southern Georgina Bay area has to offer~*boutique shops *restaurants *cafes/culinary delights *art *culture~ Embrace a Four Season Lifestyle! Enjoy skiing, snow shoeing, biking, hiking, golf, waterfalls, countryside walks or visit vineyards, orchards, or microbreweries. A multitude of amenities and activities await year-round. Schedule a showing and make this your dream home today!
About This Property
46 Francis Street, Clearview, L0M 1G0
Home Overview
Basic Information
Walk around the neighborhood
46 Francis Street, Clearview, L0M 1G0
Shally Shi
Sales Representative, Dolphin Realty Inc
English, Mandarin
Residential ResaleProperty ManagementPre Construction
Mortgage Information
Estimated Payment
$0 Principal and Interest
 Walk Score for 46 Francis Street
Walk Score for 46 Francis Street

Book a Showing
Tour this home with Shally
Frequently Asked Questions
Can't find what you're looking for? Contact our support team for more information.
See the Latest Listings by Cities
1500+ home for sale in Ontario

Looking for Your Perfect Home?
Let us help you find the perfect home that matches your lifestyle
