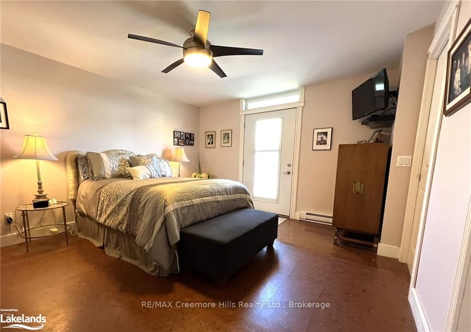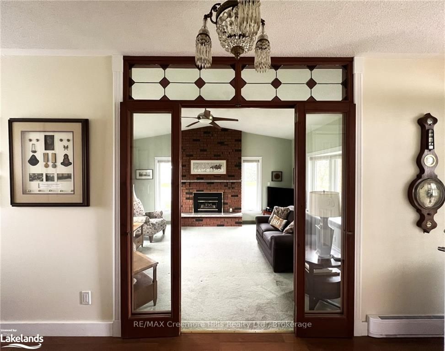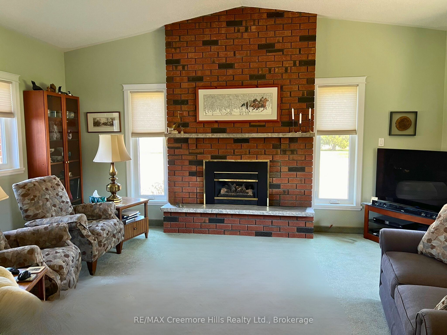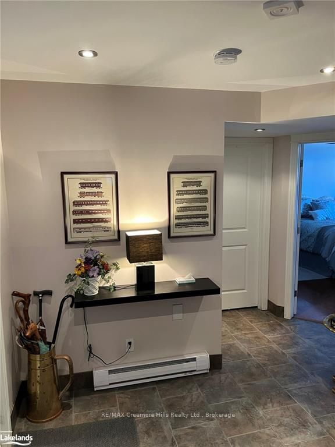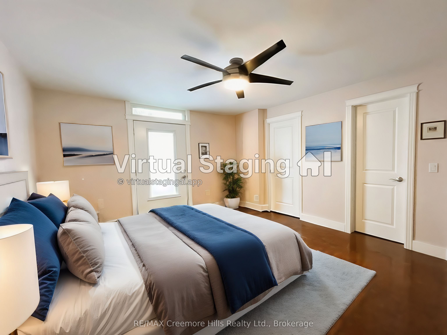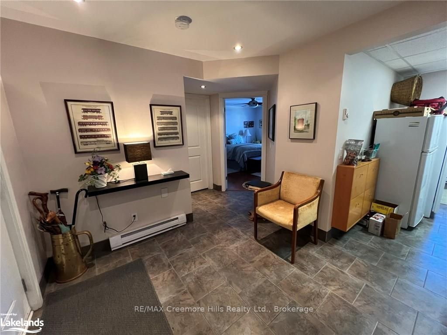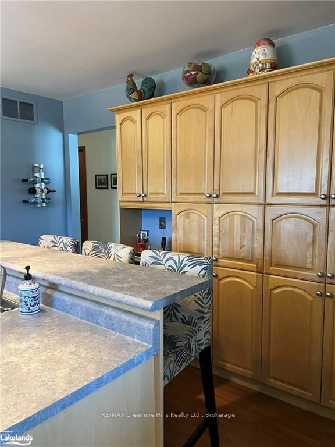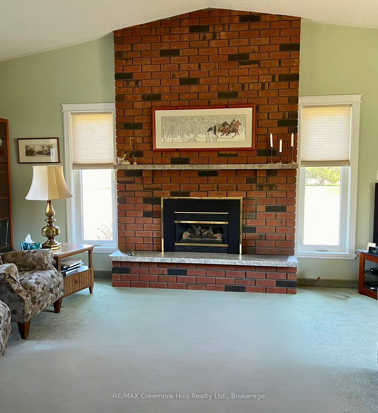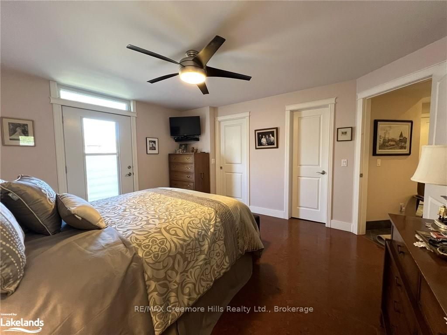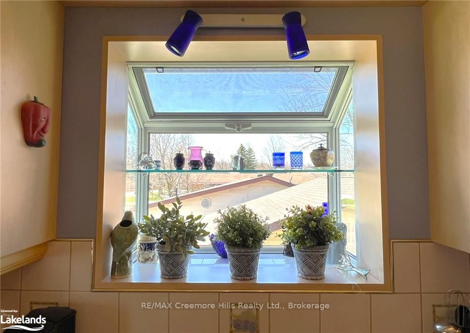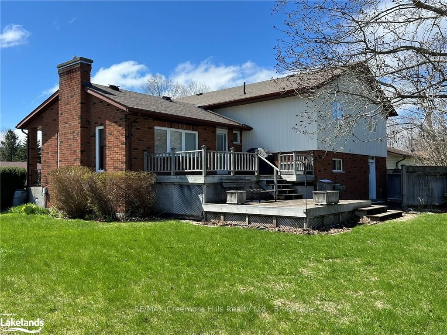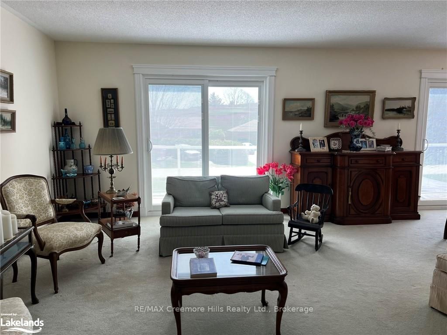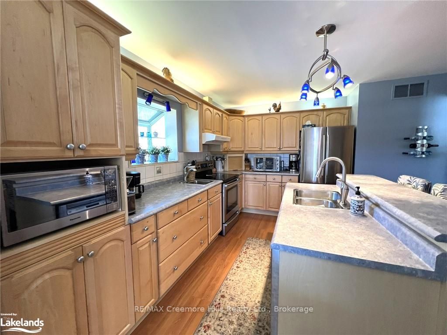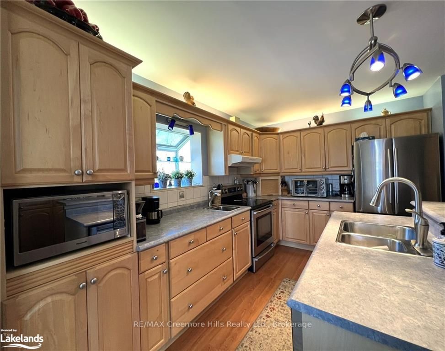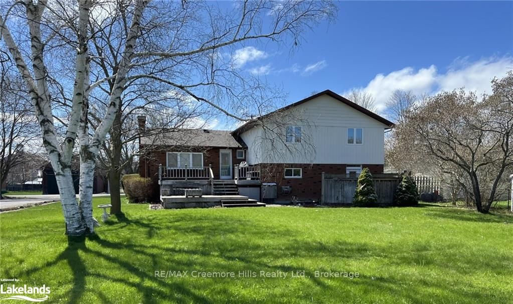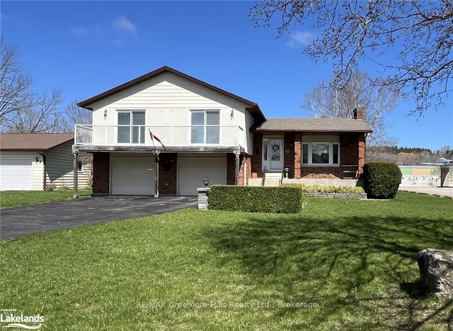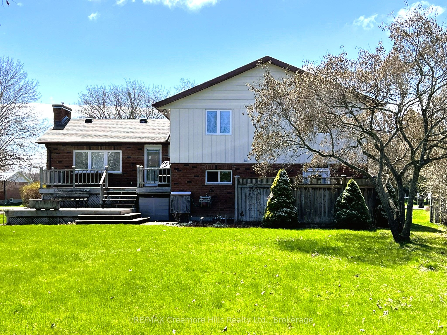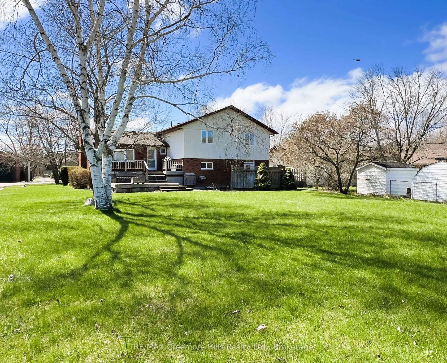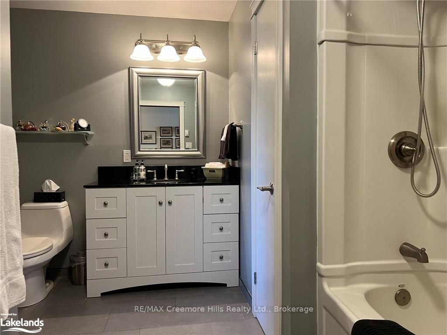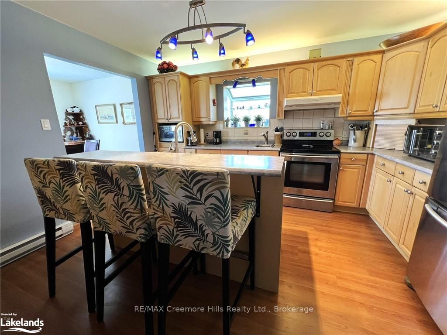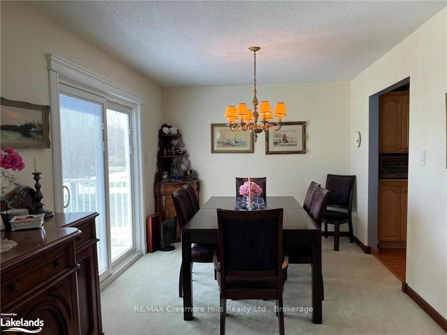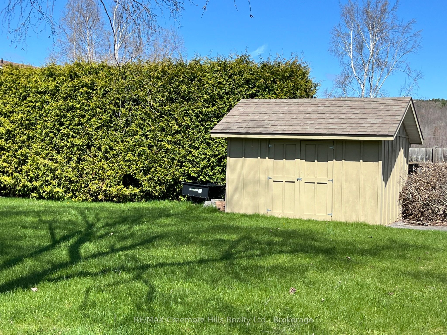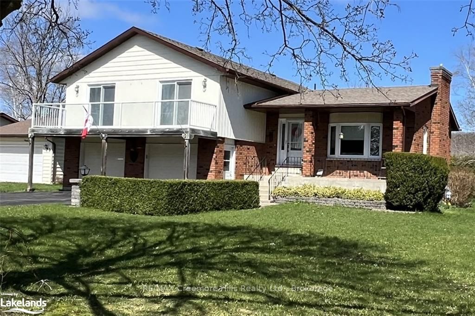
$779,900
Est. Payment
$2,979/mo*
*Based on 20% down, 4% interest, 30-year term
Listed by RE/MAX Creemore Hills Realty Ltd., Brokerage
Detached•MLS #S10440177•Sold Conditional
Price comparison with similar homes in Clearview
Compared to 13 similar homes
-13.4% Lower↓
Market Avg. of (13 similar homes)
$900,607
Note * Price comparison is based on the similar properties listed in the area and may not be accurate. Consult licences real estate agent for accurate comparison
Room Details
| Room | Features | Level |
|---|---|---|
Dining Room 2.97 × 3.91 m | Third | |
Living Room 4.32 × 4.11 m | Third | |
Bedroom 3.89 × 3.25 m | Third | |
Bedroom 3.89 × 2.62 m | Third | |
Bedroom 3.78 × 2.95 m | Third | |
Primary Bedroom 3.89 × 4.44 m | Main |
Client Remarks
This spacious and immaculate home features four bedrooms and three bathrooms, situated on a generous 78 ft x almost 200 ft lot in the charming Village of Creemore. For those who enjoy outdoor activities, the expansive backyard, complete with a multi-level deck, is ideal for entertaining and recreation. Notable features include a chef's kitchen with a central island, a dining area that opens to the deck, and a living room with direct access to the outdoor space. The sunken family room is enhanced by a cozy fireplace. The main level master suite offers a walk-in closet, an ensuite bathroom, and access to a private patio. Additional amenities include a double attached garage, a paved driveway, and an in-ground sprinkler system. There is also a promising opportunity to create an in-law suite. With the newly reduced price, you have the flexibility to allocate additional funds towards the purchase or to upgrade and renovate the home to suit your tastes. Conveniently walk to all local amenities, including schools, shopping, a medical center, parks, and recreational facilities, plus the nearby Michelin Star restaurant, "The Pine." This home is move-in ready!
About This Property
42 FRANCIS Street, Clearview, L0M 1G0
Home Overview
Basic Information
Walk around the neighborhood
42 FRANCIS Street, Clearview, L0M 1G0
Shally Shi
Sales Representative, Dolphin Realty Inc
English, Mandarin
Residential ResaleProperty ManagementPre Construction
Mortgage Information
Estimated Payment
$0 Principal and Interest
 Walk Score for 42 FRANCIS Street
Walk Score for 42 FRANCIS Street

Book a Showing
Tour this home with Shally
Frequently Asked Questions
Can't find what you're looking for? Contact our support team for more information.
Check out 100+ listings near this property. Listings updated daily
See the Latest Listings by Cities
1500+ home for sale in Ontario

Looking for Your Perfect Home?
Let us help you find the perfect home that matches your lifestyle
