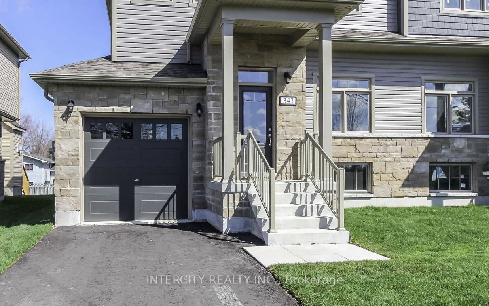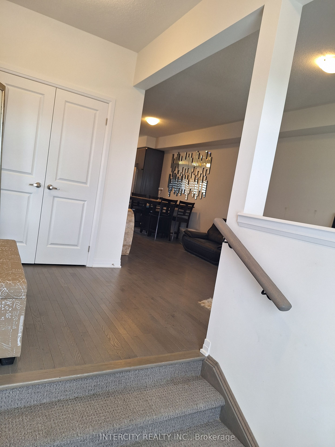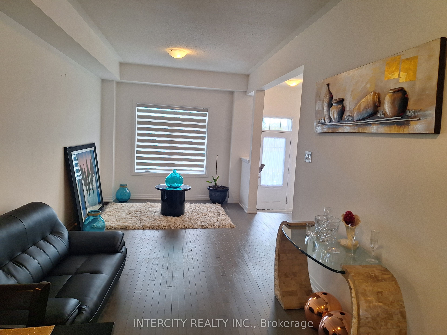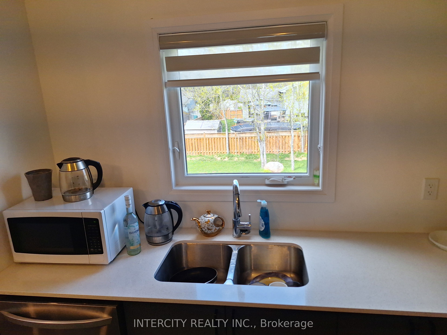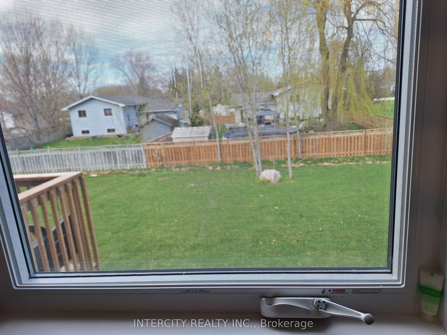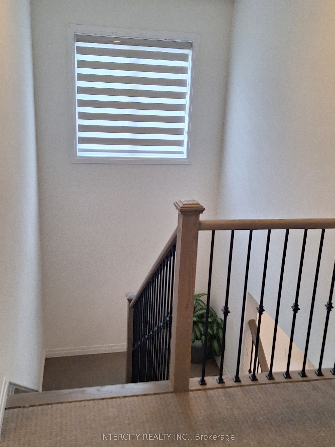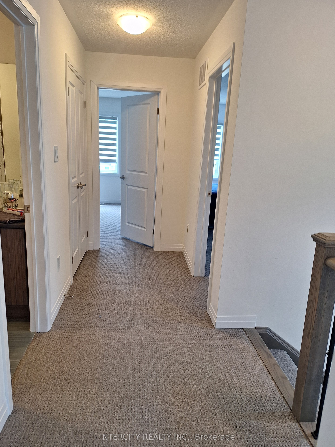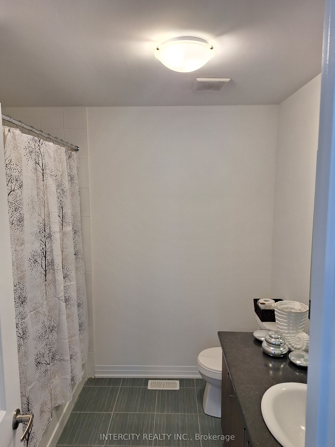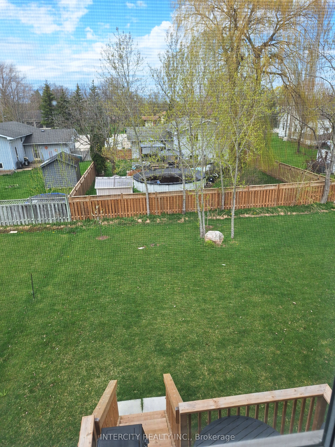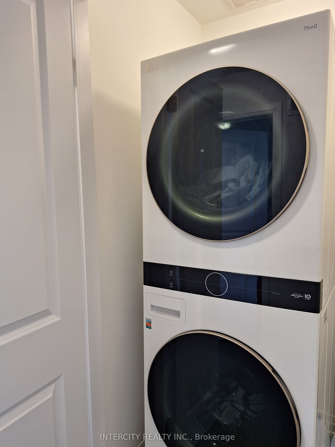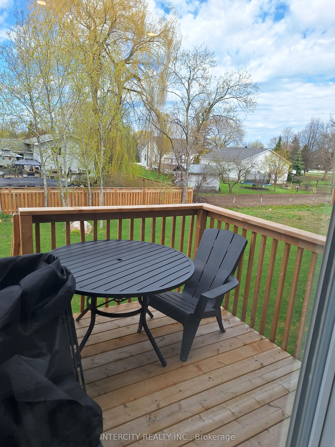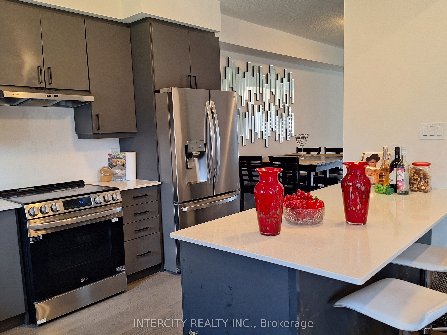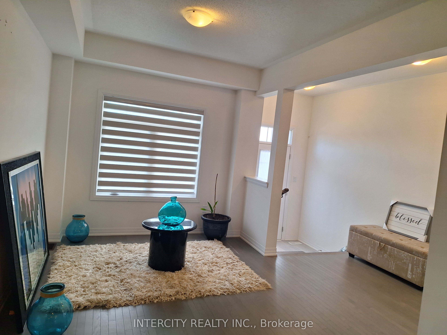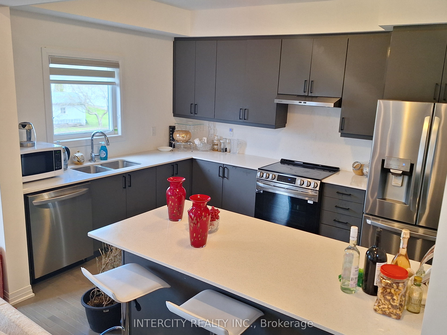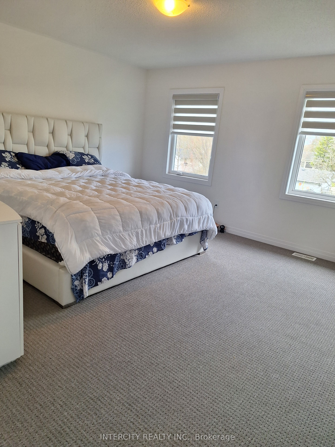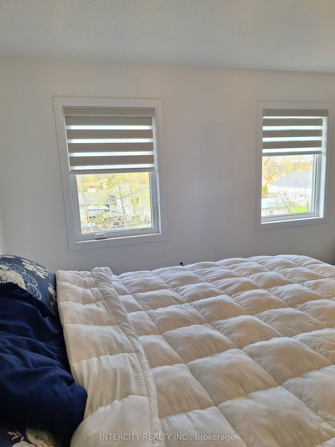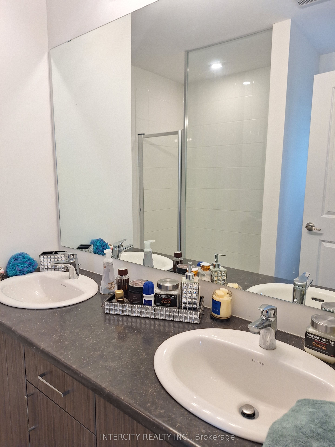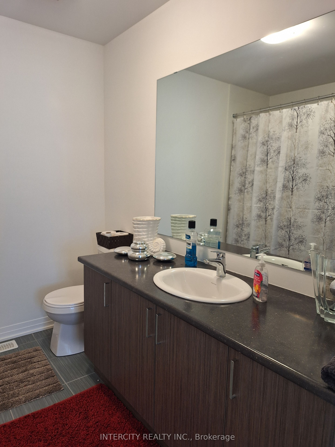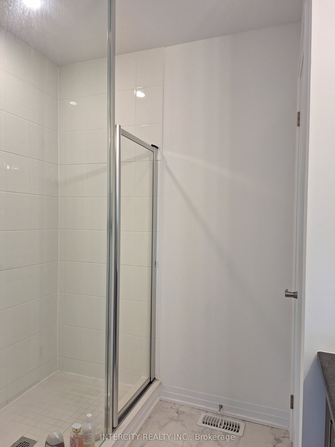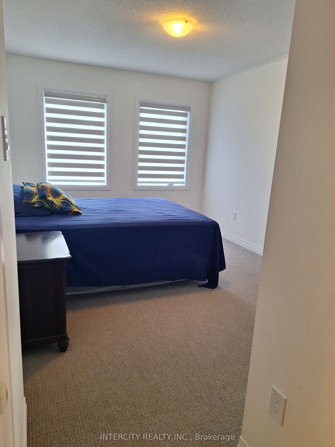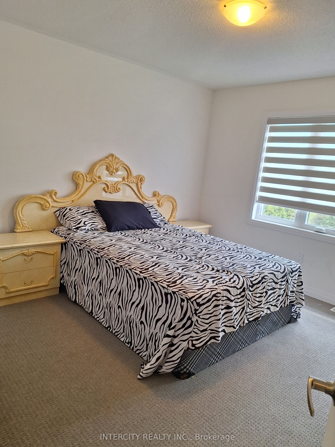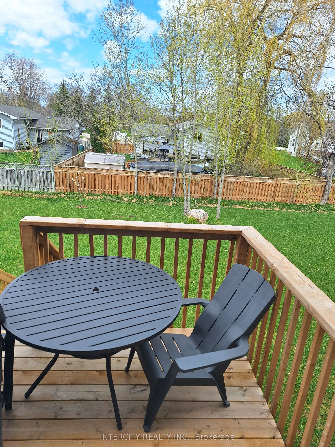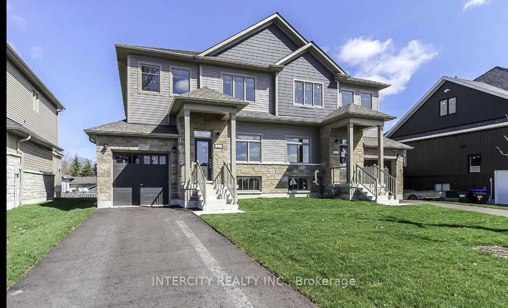
$749,900
Est. Payment
$2,864/mo*
*Based on 20% down, 4% interest, 30-year term
Listed by INTERCITY REALTY INC.
Semi-Detached •MLS #S12030780•New
Room Details
| Room | Features | Level |
|---|---|---|
Living Room 4.1 × 2.87 m | Hardwood FloorCombined w/Dining | Main |
Dining Room 4.1 × 2.87 m | Hardwood FloorCombined w/Living | Main |
Kitchen 4.1 × 3.91 m | Hardwood FloorDouble Sink | Main |
Primary Bedroom 4.11 × 4.42 m | BroadloomWalk-In Closet(s)4 Pc Ensuite | Second |
Bedroom 2 3.63 × 4.01 m | BroadloomWalk-In Closet(s) | Second |
Bedroom 3 3.23 × 4.17 m | BroadloomWalk-In Closet(s) | Second |
Client Remarks
Semi-Detached 1,849 Sq. Ft. Of Living Space. This Open Concept Townhome Features A Family Room With A Gas Fireplace Overlooking The Partially Fenced Backyard With Rear Deck. Bright Kitchen With Plenty Of Prep Room, Combo Living/Dining Room And Large Foyer. Offers Three Bedrooms, All With Walk-In Closets And 2+1 Bathrooms. Laundry Closet Upstairs And Hook-Ups In The Basement Along With A Rough-In Bath. Inside Entry From The Garage And A Separate Entrance To The Basement From The Side. Parking For 3 Vehicles On The Driveway. Great Commuter Location To The G.T.A. Or Barrie.
About This Property
343 Quebec Street, Clearview, L0M 1S0
Home Overview
Basic Information
Walk around the neighborhood
343 Quebec Street, Clearview, L0M 1S0
Shally Shi
Sales Representative, Dolphin Realty Inc
English, Mandarin
Residential ResaleProperty ManagementPre Construction
Mortgage Information
Estimated Payment
$0 Principal and Interest
 Walk Score for 343 Quebec Street
Walk Score for 343 Quebec Street

Book a Showing
Tour this home with Shally
Frequently Asked Questions
Can't find what you're looking for? Contact our support team for more information.
See the Latest Listings by Cities
1500+ home for sale in Ontario

Looking for Your Perfect Home?
Let us help you find the perfect home that matches your lifestyle
