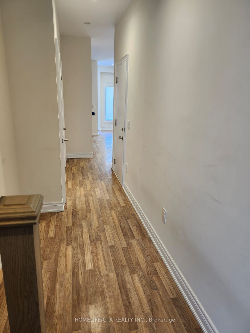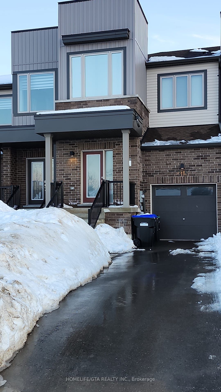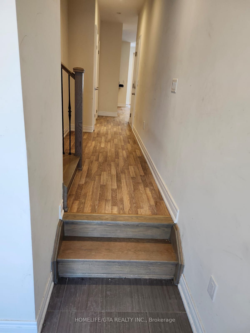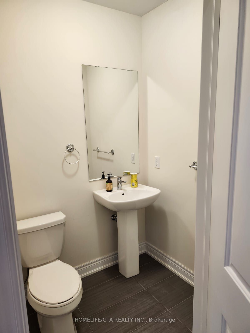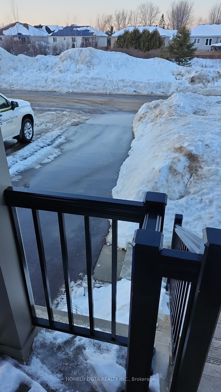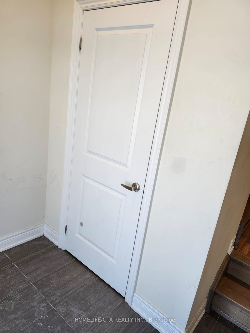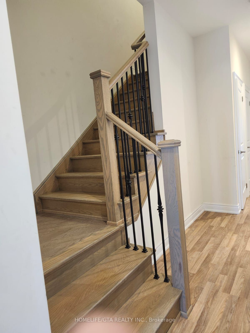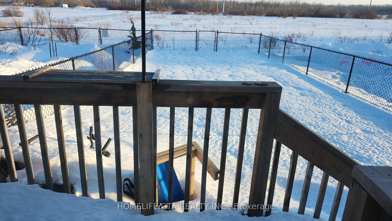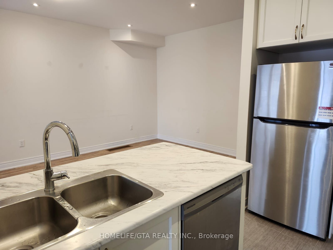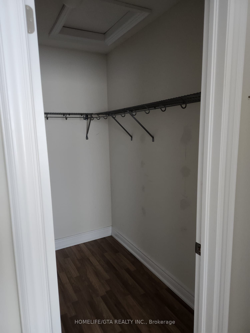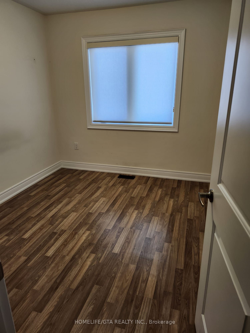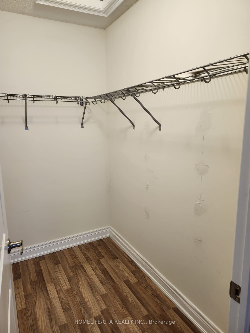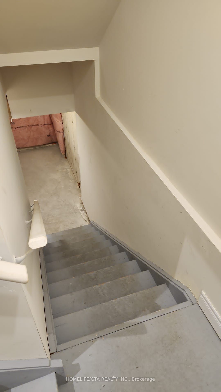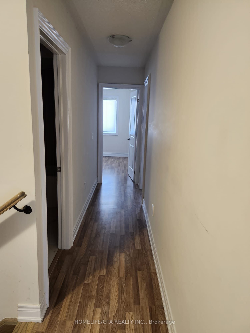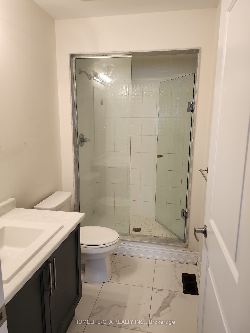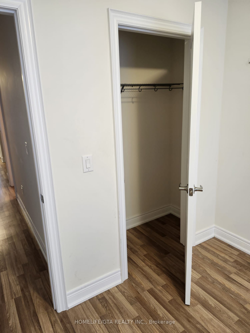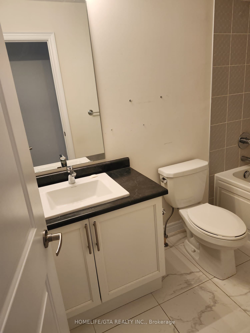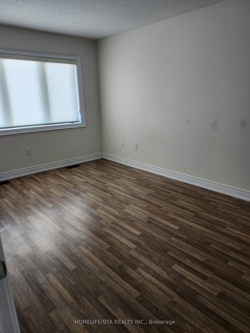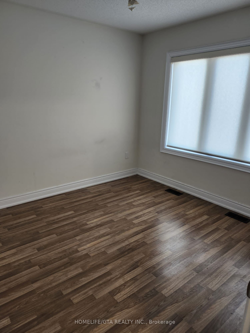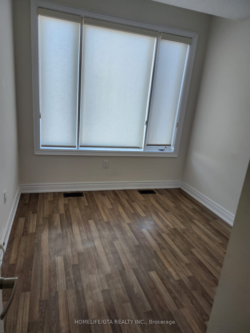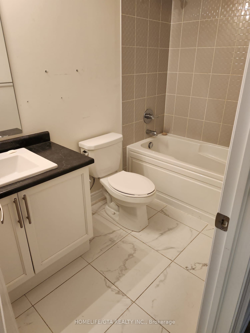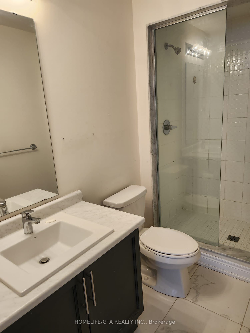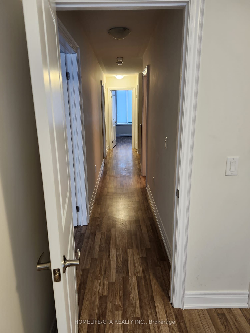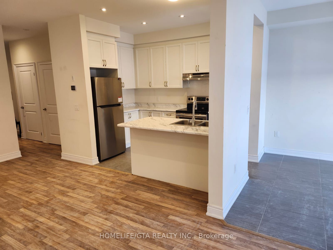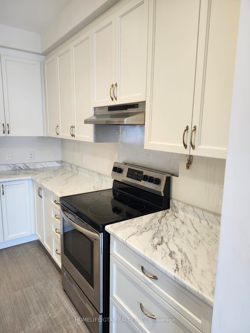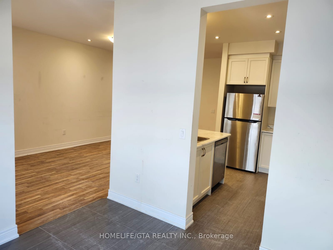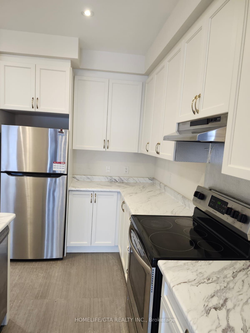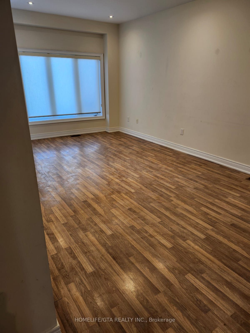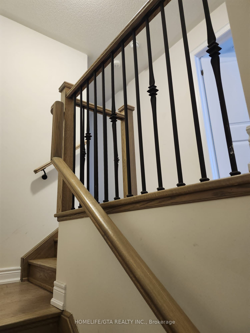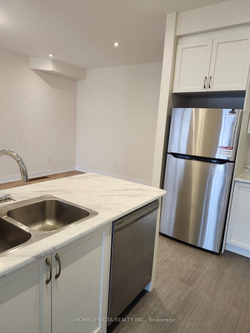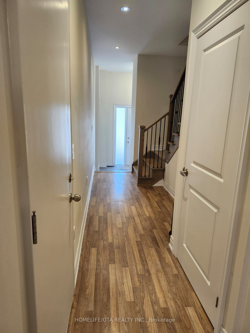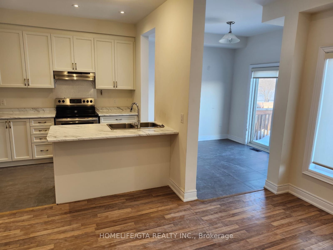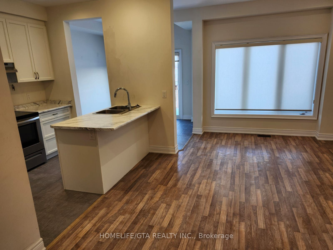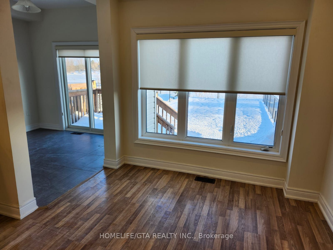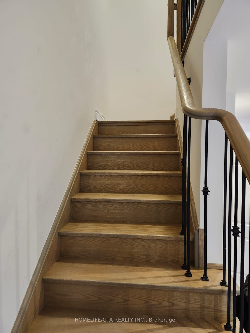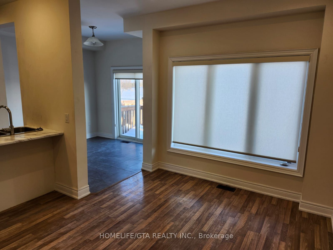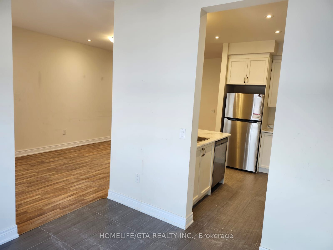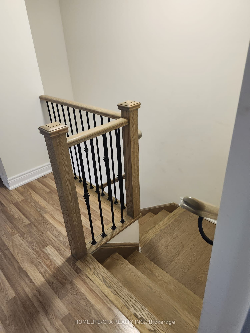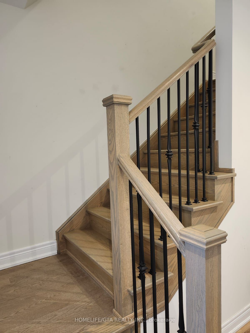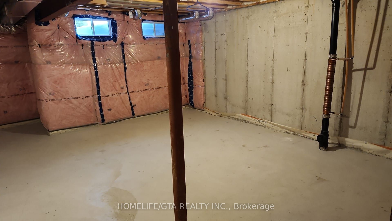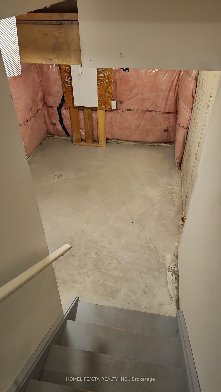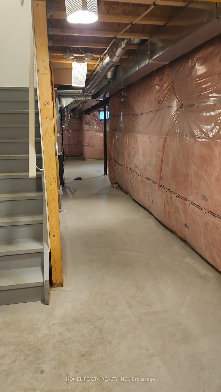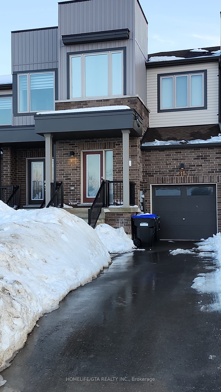
$2,300 /mo
Listed by HOMELIFE/GTA REALTY INC.
Att/Row/Townhouse•MLS #S11930536•Terminated
Room Details
| Room | Features | Level |
|---|---|---|
Kitchen 3.35 × 2.32 m | W/O To Deck | Main |
Dining Room 6.1 × 2.99 m | LaminateCombined w/Living | Main |
Living Room 6.1 × 2.99 m | LaminateCombined w/Dining | Main |
Primary Bedroom 4.88 × 3.05 m | Laminate3 Pc EnsuiteWalk-In Closet(s) | Second |
Bedroom 2 3.23 × 3.05 m | LaminateCloset | Second |
Bedroom 3 3.23 × 2.47 m | LaminateCloset | Second |
Client Remarks
4 Years new attached row modern townhome 1555 sq ft features a 9 feet ceiling on the main floor, a great combination of living and dining with large window overlooking private yard, a tall kitchen cabinets with Breakfast bar and eat in kitchen with a sliding glass door walk out to a Private fenced backyard, Modern Porcelain tiles and Laminate Floors throughout, Maple Oak Stairs with Iron Spindles, Master bedroom with Ensuite and a Large walk in in closet, 3 other bedrooms are spacious with large windows, and a Unfinished basement. Stainless steel appliances, large driveway for total of 3 cars parking including garage, Large Backyard, Roller shades and Freshly Painted and Professionally cleaned readily available any time to move in. Tenant to pay all utilities including Hot Water Tank Rental. Tenant to provide all usual documents to rent. Photos are when the Tenant moved out before it was painted.....Now It looks much Fresher and Newer!
About This Property
315 Atkinson Street, Clearview, L0M 1S0
Home Overview
Basic Information
Walk around the neighborhood
315 Atkinson Street, Clearview, L0M 1S0
Shally Shi
Sales Representative, Dolphin Realty Inc
English, Mandarin
Residential ResaleProperty ManagementPre Construction
 Walk Score for 315 Atkinson Street
Walk Score for 315 Atkinson Street

Book a Showing
Tour this home with Shally
Frequently Asked Questions
Can't find what you're looking for? Contact our support team for more information.
Check out 100+ listings near this property. Listings updated daily
See the Latest Listings by Cities
1500+ home for sale in Ontario

Looking for Your Perfect Home?
Let us help you find the perfect home that matches your lifestyle
