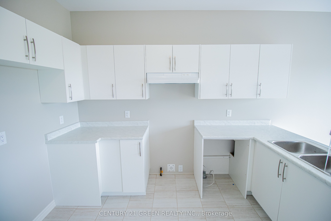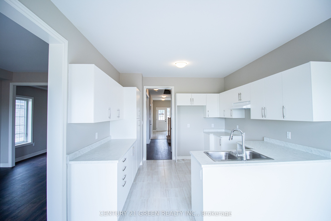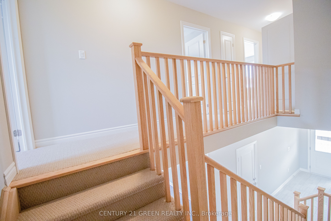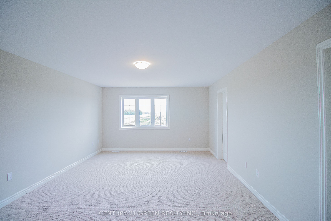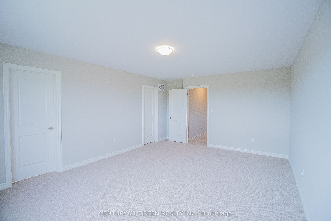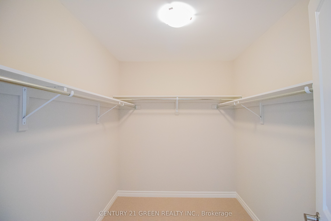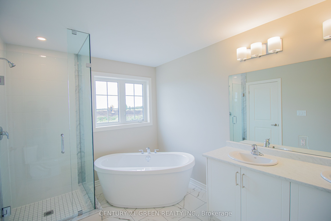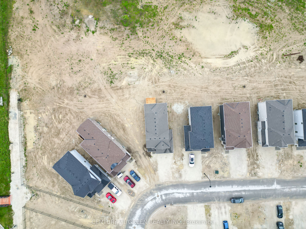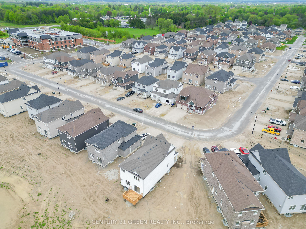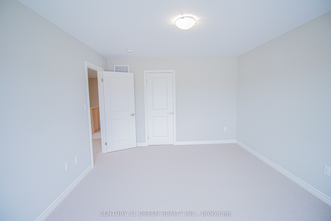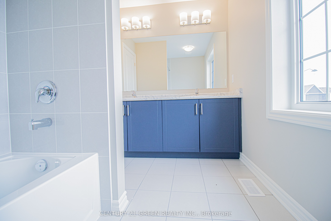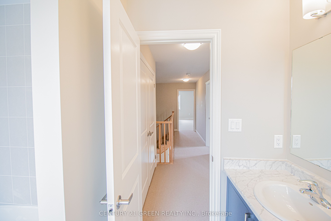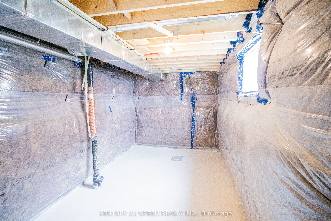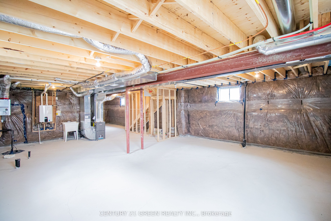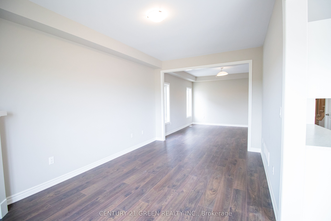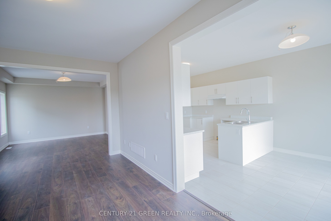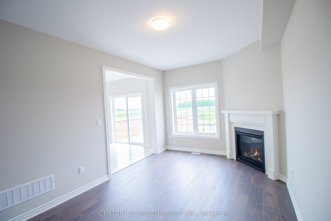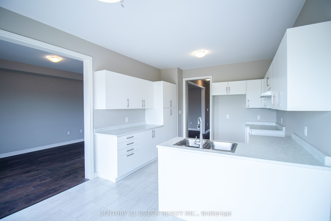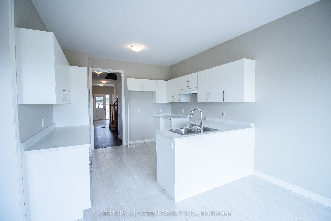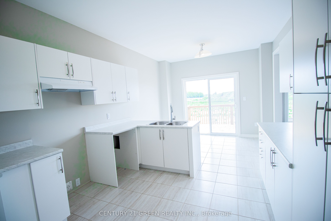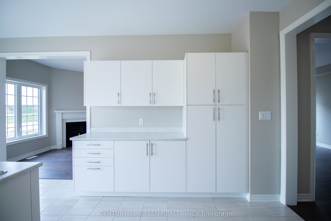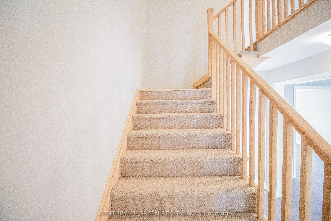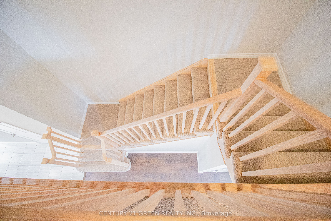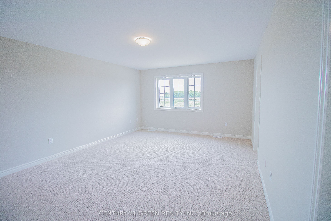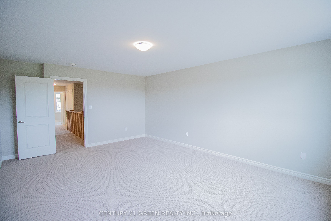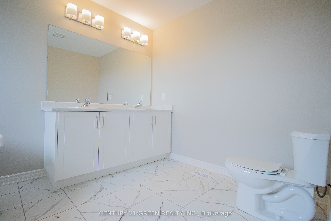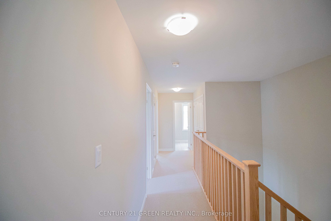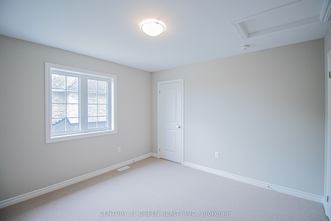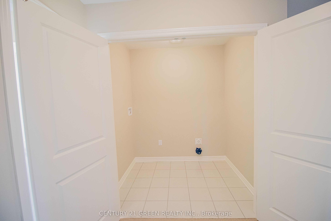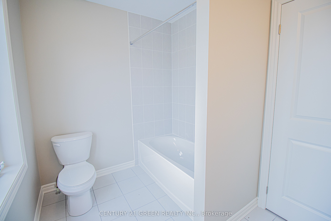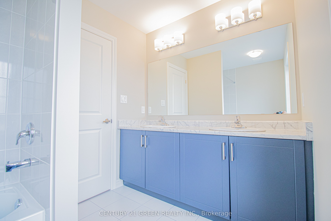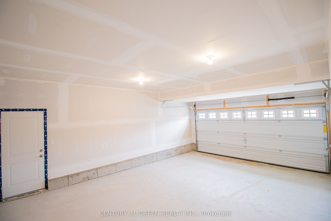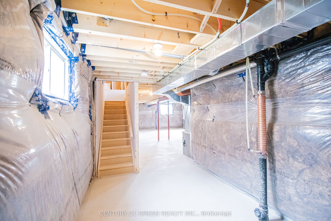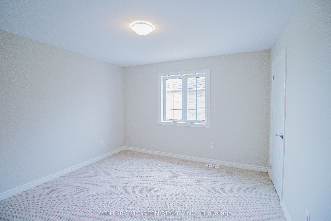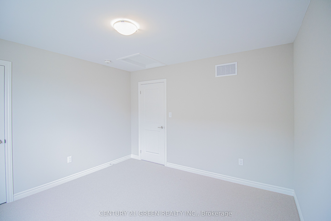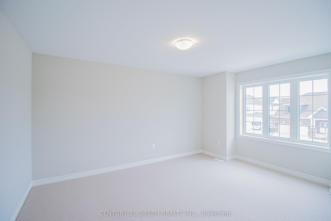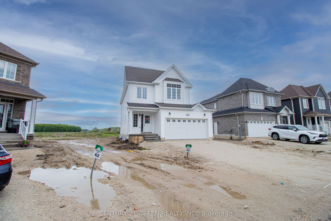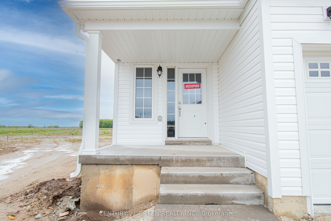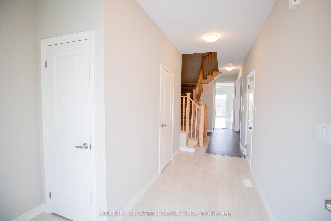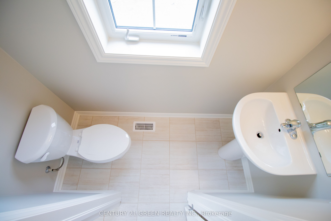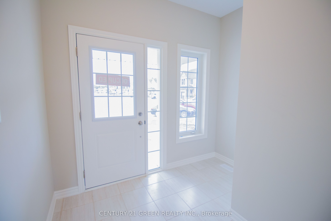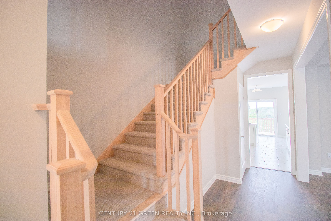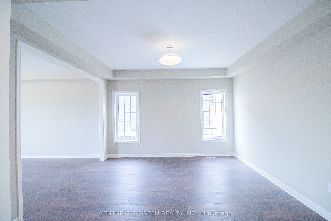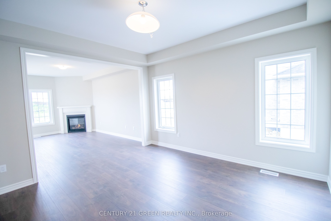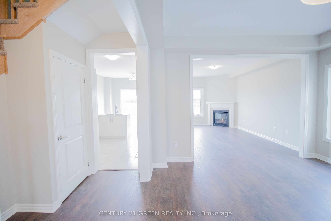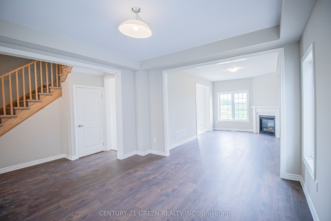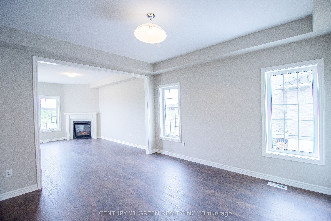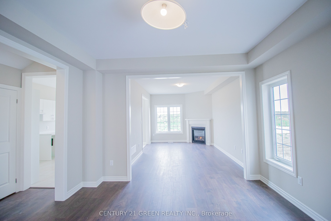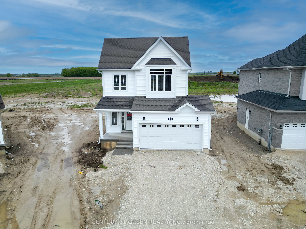
$759,999
Est. Payment
$2,903/mo*
*Based on 20% down, 4% interest, 30-year term
Listed by CENTURY 21 GREEN REALTY INC.
Detached•MLS #S12181417•New
Price comparison with similar homes in Clearview
Compared to 22 similar homes
-28.9% Lower↓
Market Avg. of (22 similar homes)
$1,068,511
Note * Price comparison is based on the similar properties listed in the area and may not be accurate. Consult licences real estate agent for accurate comparison
Room Details
| Room | Features | Level |
|---|---|---|
Kitchen 3.35 × 3.29 m | Tile Floor | Main |
Dining Room 3.35 × 2.43 m | Stainless Steel Appl | Main |
Primary Bedroom 4.08 × 5.79 m | Large Closet5 Pc Ensuite | Second |
Bedroom 2 3.5 × 3.65 m | Closet | Second |
Bedroom 3 3.5 × 4.14 m | Closet | Second |
Client Remarks
An excellent opportunity to have an ownership of this brand new, never lived in detached house built on a premium lot by McPherson builder !!A total of 2033 square feet above grade of a perfect living space.The attached 2 car garage offers an entry to inside of the house.Main floor offers a very bright open concept layout with a separate great room and family room with a soaring 9-foot ceilings. Explore Wasaga Beach, Blue Mountain and hiking trails all year round. Family rooms offer cozy gas fireplace to relax.The generous size kitchen has a fine white cabinetry with pantry for ample storage and pullover drawers. Brand new kitchen appliances are to be delivered soon. Gas line for range is installed through builder.Walk out to the big backyard deck to enjoy your BBQ.Second floor offers a perfect Primary Bedroom with 5 pc Ensuite. It gives upgraded Freestanding Acrylic Tub, Double Sinks, Full Glass Enclosure with Frameless Glass Door.Additionally, two generous size bedrooms have an abundance of natural lights with their own closets.Second floor laundry offers an easy convenience.Lot will be completed soon for grading/sodding and pavement on the driveway.Don't miss out on the ownership of this fantastic Brand New Energy Star Home with upgraded under padding carpets laid on 2nd floor, upgraded insulation in the basement, Tankless Water Heater (Rental), Waterline for fridge, Sump Pump and much more.Tarrion warranty will be transferred to new owners.
About This Property
274 Springfield Crescent, Clearview, L0M 1S0
Home Overview
Basic Information
Walk around the neighborhood
274 Springfield Crescent, Clearview, L0M 1S0
Shally Shi
Sales Representative, Dolphin Realty Inc
English, Mandarin
Residential ResaleProperty ManagementPre Construction
Mortgage Information
Estimated Payment
$0 Principal and Interest
 Walk Score for 274 Springfield Crescent
Walk Score for 274 Springfield Crescent

Book a Showing
Tour this home with Shally
Frequently Asked Questions
Can't find what you're looking for? Contact our support team for more information.
See the Latest Listings by Cities
1500+ home for sale in Ontario

Looking for Your Perfect Home?
Let us help you find the perfect home that matches your lifestyle
